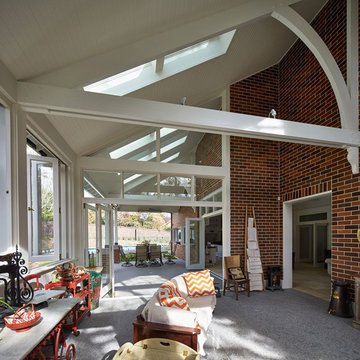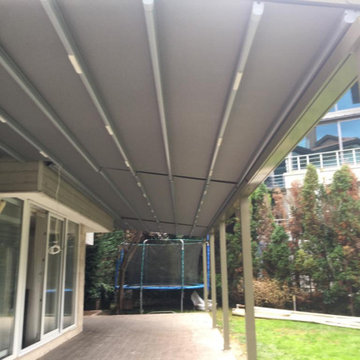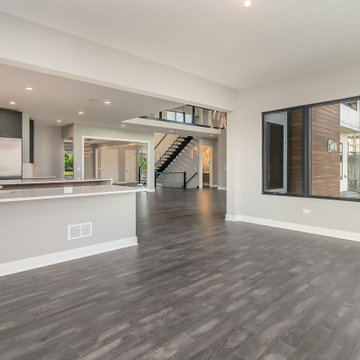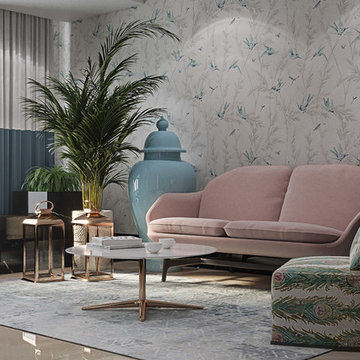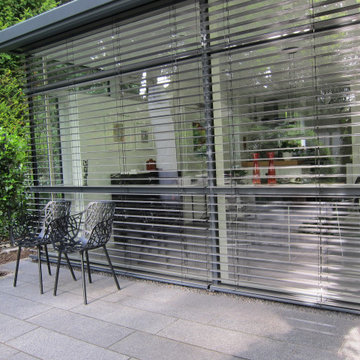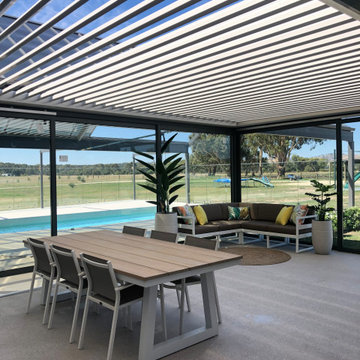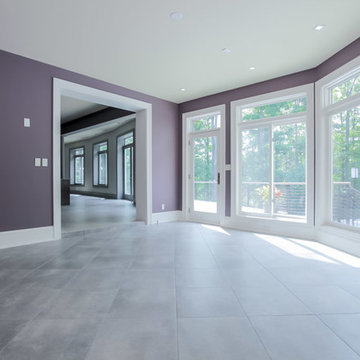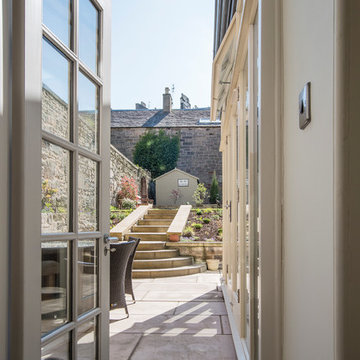Uterum
Sortera efter:
Budget
Sortera efter:Populärt i dag
81 - 100 av 143 foton
Artikel 1 av 3
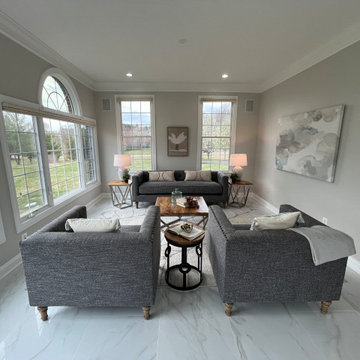
This space is even larger than it appears, but by dividing it up into separate dining and sitting areas, it comes down in size dramatically. Note how the wood tones keep the space from feeling too frigid.
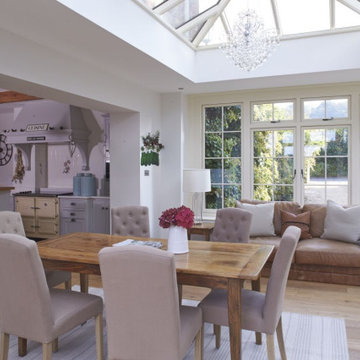
TWIN EXTENSIONS IN SOUTH WALES
This beautiful Welsh country house, like many older buildings, suffered with a lack of light. The addition of two David Salisbury rooms delivered a life-changing amount of light and space to our customer’s home, while perfectly in keeping with the existing building.
The east-facing conservatory provides a relaxing space to make the most of early morning sun and easy access to the al fresco dining area, while the gables mimic the beautiful period detailing on the existing home roof and window frames.
The west-facing structure extended the country style kitchen to include a spacious family dining area. This new room creates a wonderful family space for casual dining and is the heart of the home. Both new buildings were finished in two tone (different colours inside and out); Shaker Cream internal and Stone external.
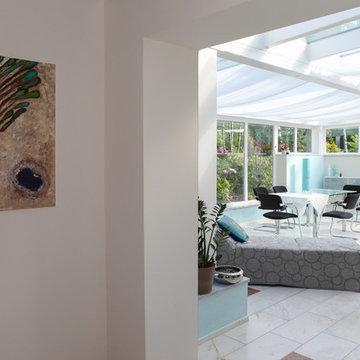
Kadri Reichard für FENG SHUI & LIVING
Idéer för att renovera ett stort funkis uterum
Idéer för att renovera ett stort funkis uterum
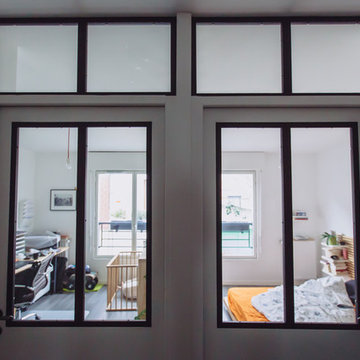
Création d'une séparation intérieure verrière atelier en acier noirci, avec portes et impostes vitrés.
Idéer för att renovera ett industriellt uterum
Idéer för att renovera ett industriellt uterum
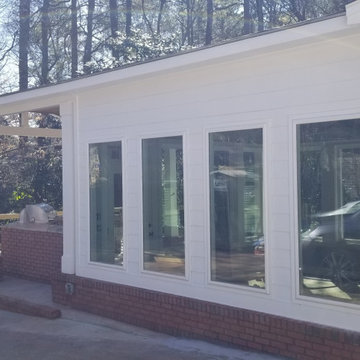
This is the side view of this sunroom. A brick border was added along the sunroom, as well as the columns that support the sunroom and outdoor kitchen. The outdoor kitchen is also brick veneered to match.
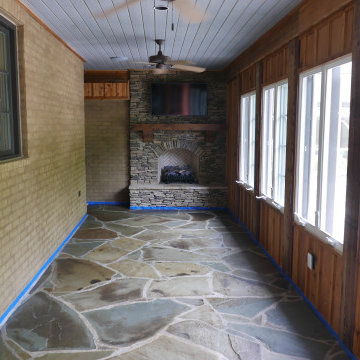
Converted this back porch to a sunroom! Added a fireplace built with Arkansas stack stone, gas logs, and cedar mantle with corbels! To the left of the fireplace is a mini-split HVAC system trimmed out with cedar! Casement windows by Windsor, trimmed with cedar board and baton!
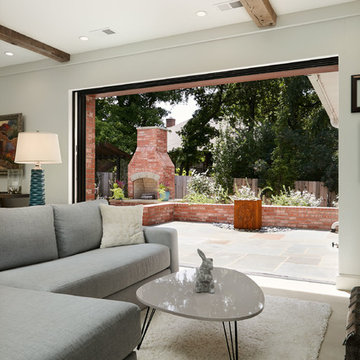
Another new addition to the existing house was this sunroom. There were several door options to choose from, but the one that made the final cut was from Pella Windows and Doors. It's a now-you-see-it-now-you-don't effect that elicits all kinds of reactions from the guests. And another item, which you cannot see from this picture, is the Phantom Screens that are located above each set of doors. Another surprise element that takes one's breath away.
Photo: Voelker Photo LLC
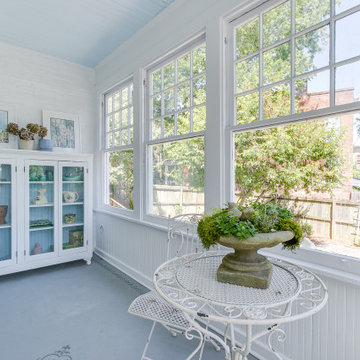
This historic home in Richmond's Church Hill neighborhood was in need of a floor to ceiling refresh. It's beauty was still evident, but it had endured years of disrepair. We worked hard to restore as much original carpentry as possible including woods, railings, flooring, fireplaces and even several windows. The kitchen and bathrooms were completely renovated with a new full bath added on upstairs. The final result was a gracious, stunning and historically preserved house that fits a modern family.
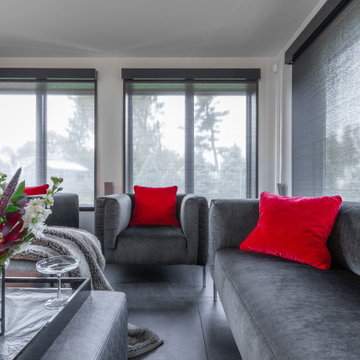
An Italian sofa and chairs with inviting plush gray velvet upholstery offer the clean lines the homeowner prefers.
Inspiration för ett mycket stort funkis uterum
Inspiration för ett mycket stort funkis uterum
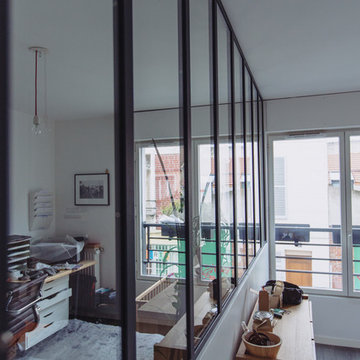
Création d'une séparation intérieure verrière atelier en acier noirci, avec portes et impostes vitrés.
Idéer för att renovera ett industriellt uterum
Idéer för att renovera ett industriellt uterum
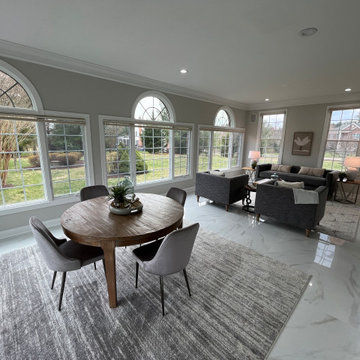
This space is even larger than it appears, but by dividing it up into separate dining and sitting areas, it comes down in size dramatically.
Idéer för mycket stora vintage uterum, med marmorgolv och vitt golv
Idéer för mycket stora vintage uterum, med marmorgolv och vitt golv
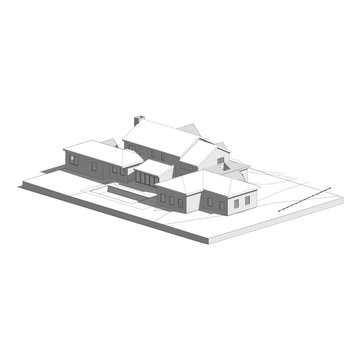
3D View showing the rec room addition in the foreground.
Inspiration för ett stort vintage uterum, med en spiselkrans i sten och takfönster
Inspiration för ett stort vintage uterum, med en spiselkrans i sten och takfönster
5
