276 foton på grön badrum, med en öppen dusch
Sortera efter:
Budget
Sortera efter:Populärt i dag
81 - 100 av 276 foton
Artikel 1 av 3
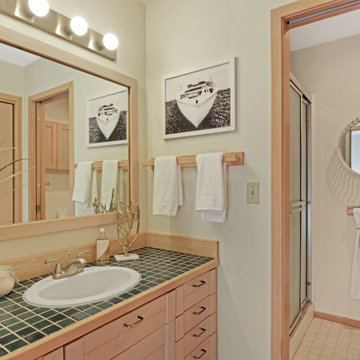
A master suite bathroom in a contemporary styled Gig Harbor home with a walk-in shower and ample storage space.
Exempel på ett stort modernt grön grönt en-suite badrum, med luckor med upphöjd panel, skåp i ljust trä, en öppen dusch, en toalettstol med hel cisternkåpa, beige väggar, klinkergolv i keramik, ett integrerad handfat, kaklad bänkskiva, beiget golv och dusch med skjutdörr
Exempel på ett stort modernt grön grönt en-suite badrum, med luckor med upphöjd panel, skåp i ljust trä, en öppen dusch, en toalettstol med hel cisternkåpa, beige väggar, klinkergolv i keramik, ett integrerad handfat, kaklad bänkskiva, beiget golv och dusch med skjutdörr
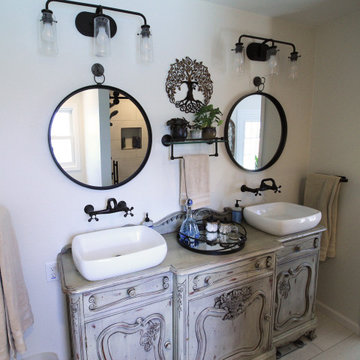
Bild på ett litet eklektiskt grön grönt en-suite badrum, med möbel-liknande, gröna skåp, en öppen dusch, grå kakel, porslinskakel, vita väggar, klinkergolv i porslin, ett fristående handfat, träbänkskiva, grått golv och dusch med skjutdörr
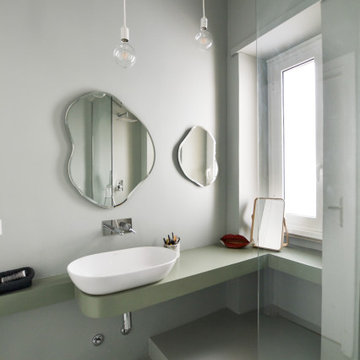
Bagno in resina
Inspiration för ett funkis grön grönt badrum för barn, med gröna skåp, en öppen dusch, en toalettstol med separat cisternkåpa, gröna väggar och grönt golv
Inspiration för ett funkis grön grönt badrum för barn, med gröna skåp, en öppen dusch, en toalettstol med separat cisternkåpa, gröna väggar och grönt golv
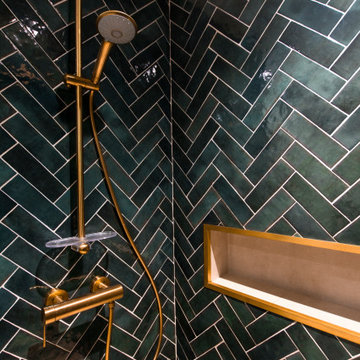
Inredning av ett retro grön grönt en-suite badrum, med en öppen dusch, en vägghängd toalettstol, grön kakel, gröna väggar och ett avlångt handfat
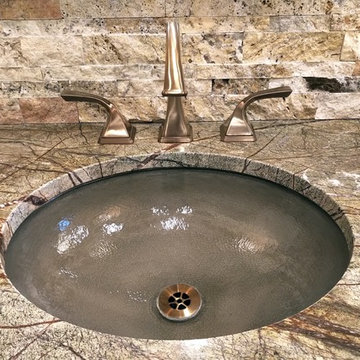
The bath features Café Forest green marble countertops and (2) Kohler Whist undermount glass sinks in a Doe color.
Brizo 8” faucets in a Cocoa Bronze finish match the shower fixtures. Travertine Scabos Ledger tile covers the bathroom walls for a natural look and feel. The dimension adds much character.
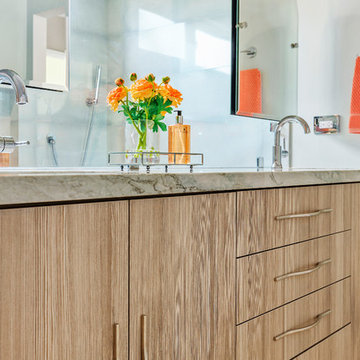
"Kerry Taylor was professional and courteous from our first meeting forwards. We took a long time to decide on our final design but Kerry and his design team were patient and respectful and waited until we were ready to move forward. There was never a sense of being pushed into anything we didn’t like. They listened, carefully considered our requests and delivered an awesome plan for our new bathroom. Kerry also broke down everything so that we could consider several alternatives for features and finishes and was mindful to stay within our budget. He accommodated some on-the-fly changes, after construction was underway and suggested effective solutions for any unforeseen problems that arose.
Having construction done in close proximity to our master bedroom was a challenge but the excellent crew TaylorPro had on our job made it relatively painless: courteous and polite, arrived on time daily, worked hard, pretty much nonstop and cleaned up every day before leaving. If there were any delays, Kerry made sure to communicate with us quickly and was always available to talk when we had concerns or questions."
This Carlsbad couple yearned for a generous master bath that included a big soaking tub, double vanity, water closet, large walk-in shower, and walk in closet. Unfortunately, their current master bathroom was only 6'x12'.
Our design team went to work and came up with a solution to push the back wall into an unused 2nd floor vaulted space in the garage, and further expand the new master bath footprint into two existing closet areas. These inventive expansions made it possible for their luxurious master bath dreams to come true.
Just goes to show that, with TaylorPro Design & Remodeling, fitting a square peg in a round hole could be possible!
Photos by: Jon Upson
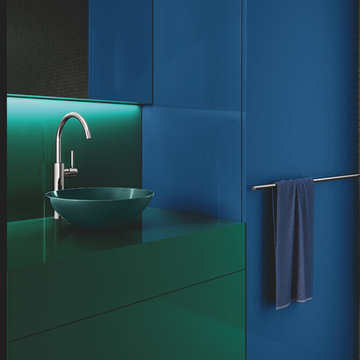
Dunkle, ruhige Nuancen von Blau und Grün ver
mitteln ein Gefühl von Stille und Eleganz. Ergänzt wird das En semble durch den warmen, er denden Farbton von META SLIM in DARK BRASS MATT. Eine Architektur, die sich als Gegen pol versteht, die das Mystische, das Vage als Chance für mehr Sinnlichkeit begreift. Ein Interior Design, das viel wagt. Für das aber weiterhin Wohlbefinden das zentrale Motiv bleibt.
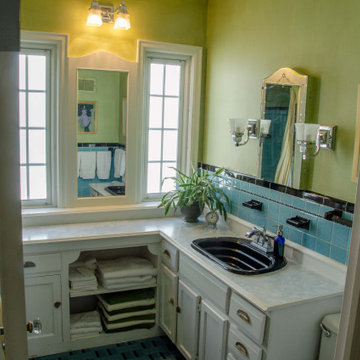
The owners of this classic “old-growth Oak trim-work and arches” 1½ story 2 BR Tudor were looking to increase the size and functionality of their first-floor bath. Their wish list included a walk-in steam shower, tiled floors and walls. They wanted to incorporate those arches where possible – a style echoed throughout the home. They also were looking for a way for someone using a wheelchair to easily access the room.
The project began by taking the former bath down to the studs and removing part of the east wall. Space was created by relocating a portion of a closet in the adjacent bedroom and part of a linen closet located in the hallway. Moving the commode and a new cabinet into the newly created space creates an illusion of a much larger bath and showcases the shower. The linen closet was converted into a shallow medicine cabinet accessed using the existing linen closet door.
The door to the bath itself was enlarged, and a pocket door installed to enhance traffic flow.
The walk-in steam shower uses a large glass door that opens in or out. The steam generator is in the basement below, saving space. The tiled shower floor is crafted with sliced earth pebbles mosaic tiling. Coy fish are incorporated in the design surrounding the drain.
Shower walls and vanity area ceilings are constructed with 3” X 6” Kyle Subway tile in dark green. The light from the two bright windows plays off the surface of the Subway tile is an added feature.
The remaining bath floor is made 2” X 2” ceramic tile, surrounded with more of the pebble tiling found in the shower and trying the two rooms together. The right choice of grout is the final design touch for this beautiful floor.
The new vanity is located where the original tub had been, repeating the arch as a key design feature. The Vanity features a granite countertop and large under-mounted sink with brushed nickel fixtures. The white vanity cabinet features two sets of large drawers.
The untiled walls feature a custom wallpaper of Henri Rousseau’s “The Equatorial Jungle, 1909,” featured in the national gallery of art. https://www.nga.gov/collection/art-object-page.46688.html
The owners are delighted in the results. This is their forever home.
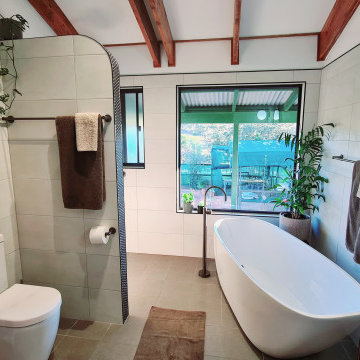
Contemporary farm house renovation.
Bild på ett stort funkis grön grönt en-suite badrum, med möbel-liknande, skåp i mörkt trä, ett fristående badkar, en öppen dusch, en toalettstol med hel cisternkåpa, beige kakel, keramikplattor, vita väggar, klinkergolv i keramik, ett fristående handfat, bänkskiva i täljsten, flerfärgat golv och med dusch som är öppen
Bild på ett stort funkis grön grönt en-suite badrum, med möbel-liknande, skåp i mörkt trä, ett fristående badkar, en öppen dusch, en toalettstol med hel cisternkåpa, beige kakel, keramikplattor, vita väggar, klinkergolv i keramik, ett fristående handfat, bänkskiva i täljsten, flerfärgat golv och med dusch som är öppen
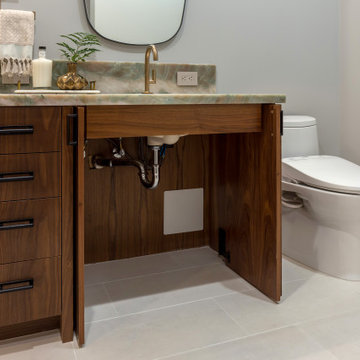
Vanity cabinet doors open for wheelchair access
Foto på ett stort funkis grön en-suite badrum, med släta luckor, bruna skåp, en öppen dusch, en bidé, grön kakel, stenhäll, grå väggar, vinylgolv, ett undermonterad handfat, bänkskiva i kvartsit, grått golv och dusch med gångjärnsdörr
Foto på ett stort funkis grön en-suite badrum, med släta luckor, bruna skåp, en öppen dusch, en bidé, grön kakel, stenhäll, grå väggar, vinylgolv, ett undermonterad handfat, bänkskiva i kvartsit, grått golv och dusch med gångjärnsdörr
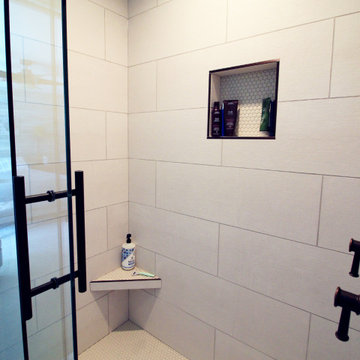
Foto på ett litet eklektiskt grön en-suite badrum, med möbel-liknande, gröna skåp, en öppen dusch, grå kakel, porslinskakel, vita väggar, klinkergolv i porslin, ett fristående handfat, träbänkskiva, grått golv och dusch med skjutdörr
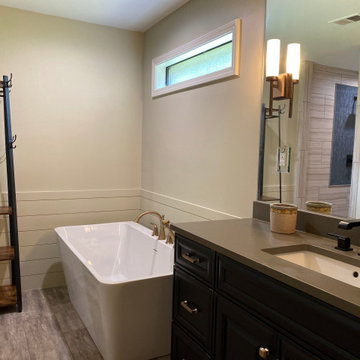
Faucets: Delta Lahara Champagne @ the tub and Ara Matte black in shower and lav faucets
Tub: Mansfield #5728 Lana petite
Sinks: Mr Direct
Cabs: Decora Davenport jet ember
Countertops: Silestone Altair
Lobby tile: Santuary taupe by Emser
Shower walls:12" x 24" Emser Chronicle Memoir
Inlay: Glazzio C06W Crystile Wave Series (Eclipse)
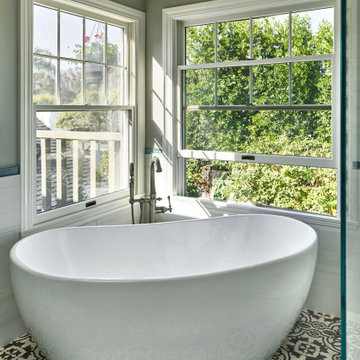
Bild på ett stort vintage grön grönt en-suite badrum, med skåp i shakerstil, grå skåp, ett fristående badkar, en öppen dusch, en toalettstol med separat cisternkåpa, vit kakel, porslinskakel, grå väggar, cementgolv, ett undermonterad handfat, bänkskiva i kvarts, grått golv och med dusch som är öppen
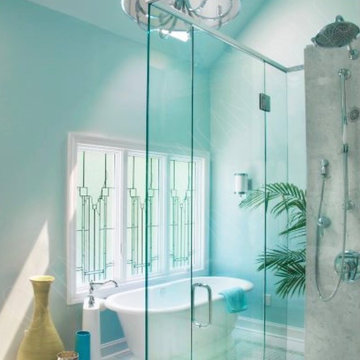
Gorgeous open bath with freestanding pedestal tub, large, open shower, elegant vanity with ample storage, and detailed green and white marble floor
Inspiration för ett mellanstort vintage grön grönt en-suite badrum, med luckor med upphöjd panel, vita skåp, ett fristående badkar, en öppen dusch, en toalettstol med separat cisternkåpa, grön kakel, gröna väggar, marmorgolv, ett undermonterad handfat, granitbänkskiva, grönt golv och dusch med gångjärnsdörr
Inspiration för ett mellanstort vintage grön grönt en-suite badrum, med luckor med upphöjd panel, vita skåp, ett fristående badkar, en öppen dusch, en toalettstol med separat cisternkåpa, grön kakel, gröna väggar, marmorgolv, ett undermonterad handfat, granitbänkskiva, grönt golv och dusch med gångjärnsdörr
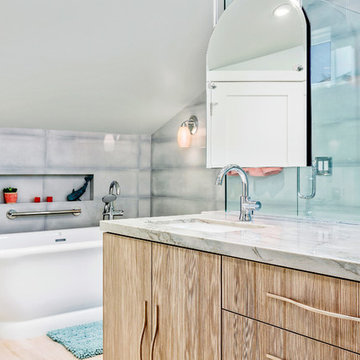
This Carlsbad couple yearned for a generous master bath that included a big soaking tub, double vanity, water closet, large walk-in shower, and walk in closet. Unfortunately, their current master bathroom was only 6'x12'.
Our design team went to work and came up with a solution to push the back wall into an unused 2nd floor vaulted space in the garage, and further expand the new master bath footprint into two existing closet areas. These inventive expansions made it possible for their luxurious master bath dreams to come true.
Just goes to show that, with TaylorPro Design & Remodeling, fitting a square peg in a round hole could be possible!
Photos by: Jon Upson
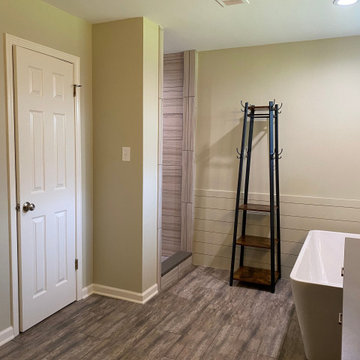
Faucets: Delta Lahara Champagne @ the tub and Ara Matte black in shower and lav faucets
Tub: Mansfield #5728 Lana petite
Sinks: Mr Direct
Cabs: Decora Davenport jet ember
Countertops: Silestone Altair
Lobby tile: Santuary taupe by Emser
Shower walls:12" x 24" Emser Chronicle Memoir
Inlay: Glazzio C06W Crystile Wave Series (Eclipse)
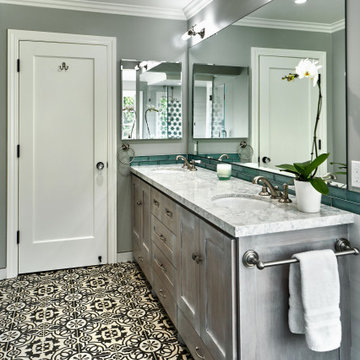
Inredning av ett klassiskt stort grön grönt en-suite badrum, med skåp i shakerstil, grå skåp, ett fristående badkar, en öppen dusch, en toalettstol med separat cisternkåpa, vit kakel, porslinskakel, grå väggar, cementgolv, ett undermonterad handfat, bänkskiva i kvarts, grått golv och med dusch som är öppen
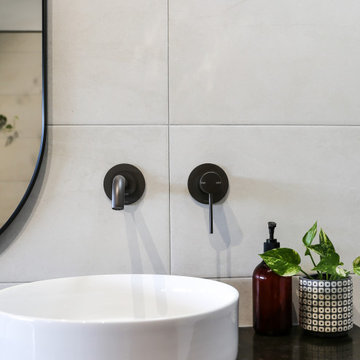
Contemporary farm house renovation.
Inredning av ett modernt stort grön grönt en-suite badrum, med möbel-liknande, skåp i mörkt trä, ett fristående badkar, en öppen dusch, en toalettstol med hel cisternkåpa, beige kakel, keramikplattor, vita väggar, klinkergolv i keramik, ett fristående handfat, bänkskiva i täljsten, flerfärgat golv och med dusch som är öppen
Inredning av ett modernt stort grön grönt en-suite badrum, med möbel-liknande, skåp i mörkt trä, ett fristående badkar, en öppen dusch, en toalettstol med hel cisternkåpa, beige kakel, keramikplattor, vita väggar, klinkergolv i keramik, ett fristående handfat, bänkskiva i täljsten, flerfärgat golv och med dusch som är öppen
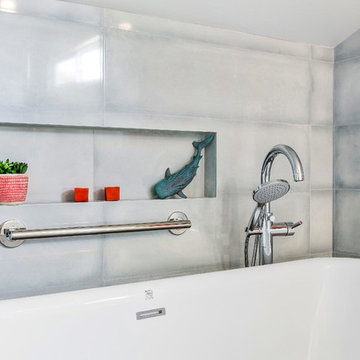
"Kerry Taylor was professional and courteous from our first meeting forwards. We took a long time to decide on our final design but Kerry and his design team were patient and respectful and waited until we were ready to move forward. There was never a sense of being pushed into anything we didn’t like. They listened, carefully considered our requests and delivered an awesome plan for our new bathroom. Kerry also broke down everything so that we could consider several alternatives for features and finishes and was mindful to stay within our budget. He accommodated some on-the-fly changes, after construction was underway and suggested effective solutions for any unforeseen problems that arose.
Having construction done in close proximity to our master bedroom was a challenge but the excellent crew TaylorPro had on our job made it relatively painless: courteous and polite, arrived on time daily, worked hard, pretty much nonstop and cleaned up every day before leaving. If there were any delays, Kerry made sure to communicate with us quickly and was always available to talk when we had concerns or questions."
This Carlsbad couple yearned for a generous master bath that included a big soaking tub, double vanity, water closet, large walk-in shower, and walk in closet. Unfortunately, their current master bathroom was only 6'x12'.
Our design team went to work and came up with a solution to push the back wall into an unused 2nd floor vaulted space in the garage, and further expand the new master bath footprint into two existing closet areas. These inventive expansions made it possible for their luxurious master bath dreams to come true.
Just goes to show that, with TaylorPro Design & Remodeling, fitting a square peg in a round hole could be possible!
Photos by: Jon Upson
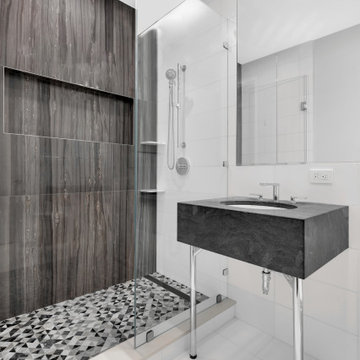
Guest bathroom WIS, Grays and Whites
Bild på ett mycket stort funkis grön grönt badrum för barn, med en öppen dusch, en toalettstol med hel cisternkåpa, vit kakel, marmorkakel, vita väggar, klinkergolv i porslin, ett konsol handfat, marmorbänkskiva, vitt golv och dusch med gångjärnsdörr
Bild på ett mycket stort funkis grön grönt badrum för barn, med en öppen dusch, en toalettstol med hel cisternkåpa, vit kakel, marmorkakel, vita väggar, klinkergolv i porslin, ett konsol handfat, marmorbänkskiva, vitt golv och dusch med gångjärnsdörr
276 foton på grön badrum, med en öppen dusch
5
