711 foton på grön badrum, med ett undermonterad handfat
Sortera efter:
Budget
Sortera efter:Populärt i dag
61 - 80 av 711 foton
Artikel 1 av 3

The owners of this classic “old-growth Oak trim-work and arches” 1½ story 2 BR Tudor were looking to increase the size and functionality of their first-floor bath. Their wish list included a walk-in steam shower, tiled floors and walls. They wanted to incorporate those arches where possible – a style echoed throughout the home. They also were looking for a way for someone using a wheelchair to easily access the room.
The project began by taking the former bath down to the studs and removing part of the east wall. Space was created by relocating a portion of a closet in the adjacent bedroom and part of a linen closet located in the hallway. Moving the commode and a new cabinet into the newly created space creates an illusion of a much larger bath and showcases the shower. The linen closet was converted into a shallow medicine cabinet accessed using the existing linen closet door.
The door to the bath itself was enlarged, and a pocket door installed to enhance traffic flow.
The walk-in steam shower uses a large glass door that opens in or out. The steam generator is in the basement below, saving space. The tiled shower floor is crafted with sliced earth pebbles mosaic tiling. Coy fish are incorporated in the design surrounding the drain.
Shower walls and vanity area ceilings are constructed with 3” X 6” Kyle Subway tile in dark green. The light from the two bright windows plays off the surface of the Subway tile is an added feature.
The remaining bath floor is made 2” X 2” ceramic tile, surrounded with more of the pebble tiling found in the shower and trying the two rooms together. The right choice of grout is the final design touch for this beautiful floor.
The new vanity is located where the original tub had been, repeating the arch as a key design feature. The Vanity features a granite countertop and large under-mounted sink with brushed nickel fixtures. The white vanity cabinet features two sets of large drawers.
The untiled walls feature a custom wallpaper of Henri Rousseau’s “The Equatorial Jungle, 1909,” featured in the national gallery of art. https://www.nga.gov/collection/art-object-page.46688.html
The owners are delighted in the results. This is their forever home.
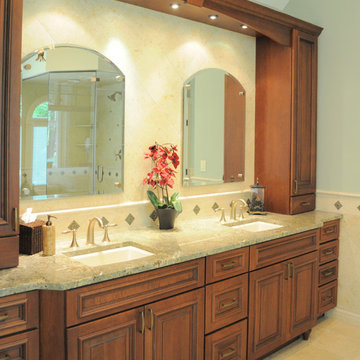
Master Bath with double vanity. Cherry cabinets house, granite countertop, stone tile backsplash.
Photography by KAS Interiors
Klassisk inredning av ett stort grön grönt en-suite badrum, med ett undermonterad handfat, luckor med upphöjd panel, skåp i mellenmörkt trä, granitbänkskiva, ett undermonterat badkar, en hörndusch, en toalettstol med hel cisternkåpa, beige kakel, stenkakel, gröna väggar, travertin golv, beiget golv och dusch med gångjärnsdörr
Klassisk inredning av ett stort grön grönt en-suite badrum, med ett undermonterad handfat, luckor med upphöjd panel, skåp i mellenmörkt trä, granitbänkskiva, ett undermonterat badkar, en hörndusch, en toalettstol med hel cisternkåpa, beige kakel, stenkakel, gröna väggar, travertin golv, beiget golv och dusch med gångjärnsdörr
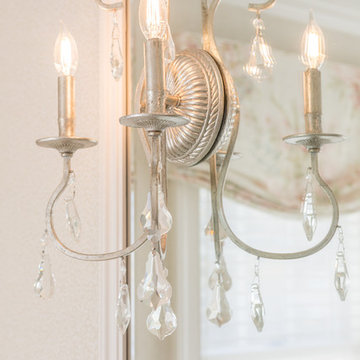
The master bath offers everything one needs for a long soak in the tub after a day of kayaking on the Sound. Plenty of storage in the custom vanity, sconces mounted on the mirror look like mini floating chandeliers, and the floor is an interesting combination of quartz and marble.
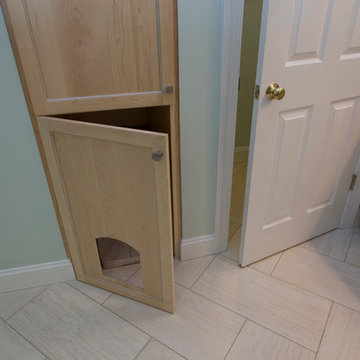
Marilyn Peryer Style House Photography
Foto på ett stort vintage grön en-suite badrum, med skåp i ljust trä, ett platsbyggt badkar, en toalettstol med separat cisternkåpa, porslinskakel, gröna väggar, klinkergolv i porslin, ett undermonterad handfat, granitbänkskiva, skåp i shakerstil, en hörndusch, beige kakel, beiget golv och dusch med gångjärnsdörr
Foto på ett stort vintage grön en-suite badrum, med skåp i ljust trä, ett platsbyggt badkar, en toalettstol med separat cisternkåpa, porslinskakel, gröna väggar, klinkergolv i porslin, ett undermonterad handfat, granitbänkskiva, skåp i shakerstil, en hörndusch, beige kakel, beiget golv och dusch med gångjärnsdörr
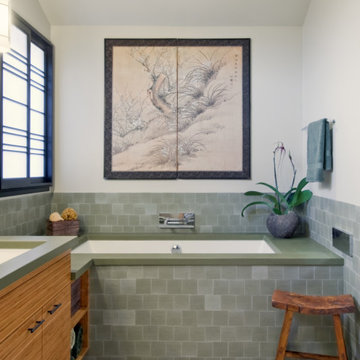
Commissioned to shed new light on a dark and dated master bath suite, we banished the cultured marble, raised the ceiling, and installed bright clerestory windows. We crowned custom bamboo cabinets with poured concrete counters, extended them to the Jacuzzi tub surrounds, and finished the space with gleaming nickel hardware, a recycled glass shower enclosure, and tumbled marble floors with radiant heating, for year-round warmth.
Our clients were so pleased with the results they asked us to continue the same sense of elegance and serenity we had started in the master bath and extend it towards a full remodel of their family room and kitchen. We installed new hardwood floors to emphasize the comfortable, quiet spaciousness of a newly arranged layout. Quartzite counters, quarter-sawn white oak cabinetry, and a recycled glass tile backsplash were combined to produce a sophisticated kitchen, gleaming surfaces and clean lines, while rough split-faced travertine brick enriched an updated fireplace, bookended by built-in shelves and cabinetry, to make a strong, practical center in the family room.
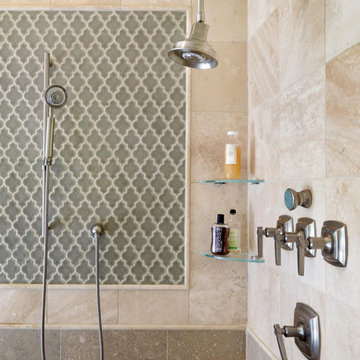
A bathroom retreat that evoked the modern transitional style bathroom that the homeowners experienced while traveling. A transformation from the builder style master baths of the 90's.
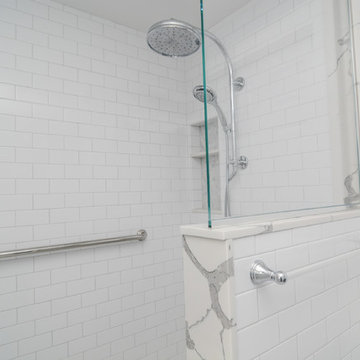
Idéer för små vintage grönt en-suite badrum, med luckor med infälld panel, grå skåp, en kantlös dusch, en toalettstol med separat cisternkåpa, vit kakel, tunnelbanekakel, grå väggar, marmorgolv, ett undermonterad handfat, bänkskiva i akrylsten, grått golv och med dusch som är öppen
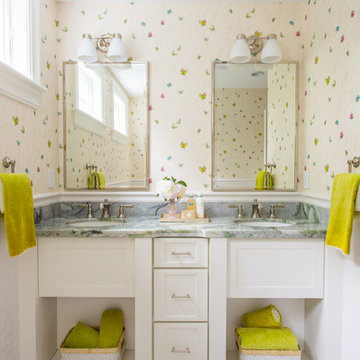
Exempel på ett mellanstort klassiskt grön grönt badrum för barn, med flerfärgade väggar och ett undermonterad handfat

A bespoke bathroom designed to meld into the vast greenery of the outdoors. White oak cabinetry, onyx countertops, and backsplash, custom black metal mirrors and textured natural stone floors. The water closet features wallpaper from Kale Tree shop.
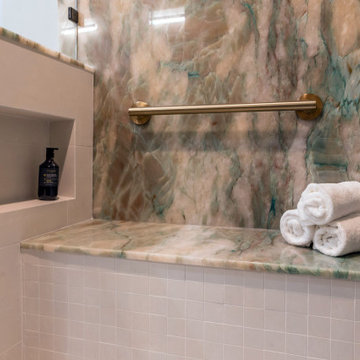
Shower bench and grab bars with a low niche.
Idéer för att renovera ett stort funkis grön grönt en-suite badrum, med släta luckor, bruna skåp, en öppen dusch, en bidé, grön kakel, stenhäll, grå väggar, vinylgolv, ett undermonterad handfat, bänkskiva i kvartsit, grått golv och dusch med gångjärnsdörr
Idéer för att renovera ett stort funkis grön grönt en-suite badrum, med släta luckor, bruna skåp, en öppen dusch, en bidé, grön kakel, stenhäll, grå väggar, vinylgolv, ett undermonterad handfat, bänkskiva i kvartsit, grått golv och dusch med gångjärnsdörr

glass tile, shell, walk-in shower double vanities, free standing tub
Idéer för ett stort maritimt grön en-suite badrum, med luckor med infälld panel, skåp i ljust trä, ett fristående badkar, en öppen dusch, en bidé, grön kakel, glaskakel, klinkergolv i porslin, ett undermonterad handfat, bänkskiva i kvartsit, turkost golv och med dusch som är öppen
Idéer för ett stort maritimt grön en-suite badrum, med luckor med infälld panel, skåp i ljust trä, ett fristående badkar, en öppen dusch, en bidé, grön kakel, glaskakel, klinkergolv i porslin, ett undermonterad handfat, bänkskiva i kvartsit, turkost golv och med dusch som är öppen
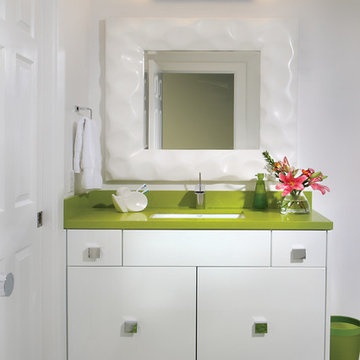
Joe Cotitta
Bild på ett stort 50 tals grön grönt badrum, med ett undermonterad handfat, släta luckor, vita skåp, bänkskiva i kvarts, en dusch i en alkov, vit kakel, keramikplattor, vita väggar och klinkergolv i keramik
Bild på ett stort 50 tals grön grönt badrum, med ett undermonterad handfat, släta luckor, vita skåp, bänkskiva i kvarts, en dusch i en alkov, vit kakel, keramikplattor, vita väggar och klinkergolv i keramik

This passive solar addition transformed this nondescript ranch house into an energy efficient, sunlit, passive solar home. The addition to the rear of the building was constructed of compressed earth blocks. These massive blocks were made on the site with the earth from the excavation. With the addition of foam insulation on the exterior, the wall becomes a thermal battery, allowing winter sun to heat the blocks during the day and release that heat at night.
The house was built with only non toxic or natural
materials. Heat and hot water are provided by a 94% efficient gas boiler which warms the radiant floor. A new wood fireplace is an 80% efficient, low emission unit. With Energy Star appliances and LED lighting, the energy consumption of this home is very low. The addition of infrastructure for future photovoltaic panels and solar hot water will allow energy consumption to approach zero.
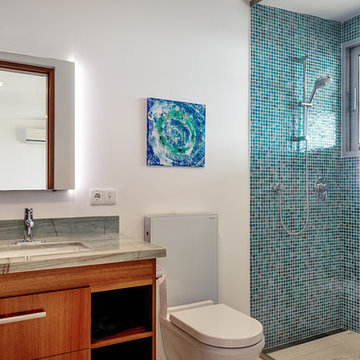
Second floor bathroom with exterior view with sliding window
Inspiration för mellanstora moderna grönt en-suite badrum, med släta luckor, skåp i mellenmörkt trä, en öppen dusch, en vägghängd toalettstol, blå kakel, mosaik, vita väggar, ett undermonterad handfat och granitbänkskiva
Inspiration för mellanstora moderna grönt en-suite badrum, med släta luckor, skåp i mellenmörkt trä, en öppen dusch, en vägghängd toalettstol, blå kakel, mosaik, vita väggar, ett undermonterad handfat och granitbänkskiva
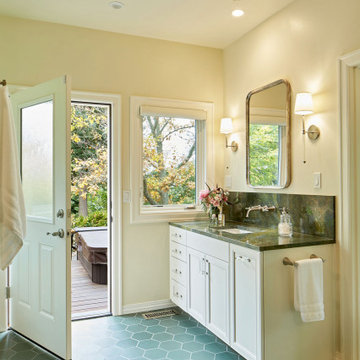
This view of the newly added primary bathroom shows one of the two vanities and a door leading to the owners' private hot tub deck.
Foto på ett stort eklektiskt grön en-suite badrum, med luckor med infälld panel, vita skåp, en dusch i en alkov, beige väggar, klinkergolv i keramik, ett undermonterad handfat, granitbänkskiva, grönt golv och dusch med skjutdörr
Foto på ett stort eklektiskt grön en-suite badrum, med luckor med infälld panel, vita skåp, en dusch i en alkov, beige väggar, klinkergolv i keramik, ett undermonterad handfat, granitbänkskiva, grönt golv och dusch med skjutdörr
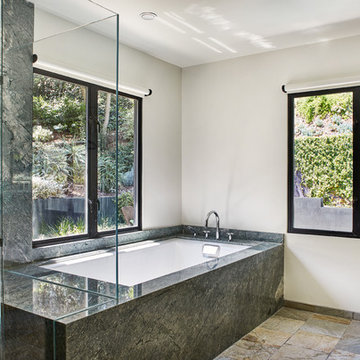
Primary bathroom with views to backyard patio, gardens and swimming pool
Landscape design by Meg Rushing Coffee
Photo by Dan Arnold
Inredning av ett rustikt mellanstort grön grönt en-suite badrum, med släta luckor, skåp i ljust trä, ett undermonterat badkar, en dusch/badkar-kombination, en toalettstol med hel cisternkåpa, grön kakel, stenhäll, vita väggar, skiffergolv, ett undermonterad handfat, bänkskiva i kvartsit, beiget golv och dusch med gångjärnsdörr
Inredning av ett rustikt mellanstort grön grönt en-suite badrum, med släta luckor, skåp i ljust trä, ett undermonterat badkar, en dusch/badkar-kombination, en toalettstol med hel cisternkåpa, grön kakel, stenhäll, vita väggar, skiffergolv, ett undermonterad handfat, bänkskiva i kvartsit, beiget golv och dusch med gångjärnsdörr
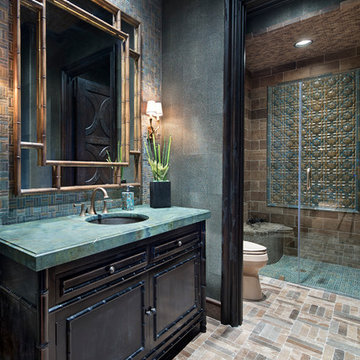
Piston Design
Medelhavsstil inredning av ett grön grönt badrum, med ett undermonterad handfat, möbel-liknande, svarta skåp, en dusch i en alkov och grå kakel
Medelhavsstil inredning av ett grön grönt badrum, med ett undermonterad handfat, möbel-liknande, svarta skåp, en dusch i en alkov och grå kakel
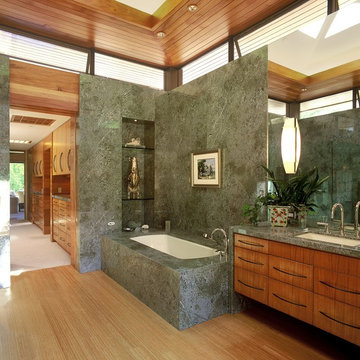
Photography: Bill Zeldis
Inspiration för moderna grönt badrum, med ett undermonterad handfat, släta luckor och ett undermonterat badkar
Inspiration för moderna grönt badrum, med ett undermonterad handfat, släta luckor och ett undermonterat badkar

Modern inredning av ett litet grön grönt toalett, med grå skåp, en toalettstol med hel cisternkåpa, grå kakel, vita väggar, ett undermonterad handfat, bänkskiva i kvarts och beiget golv
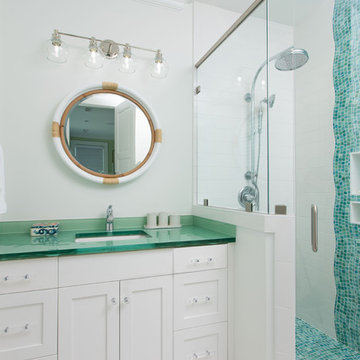
Idéer för ett maritimt grön badrum med dusch, med skåp i shakerstil, vita skåp, en hörndusch, blå kakel, mosaik, vita väggar, ett undermonterad handfat, bänkskiva i glas, vitt golv och dusch med gångjärnsdörr
711 foton på grön badrum, med ett undermonterad handfat
4
