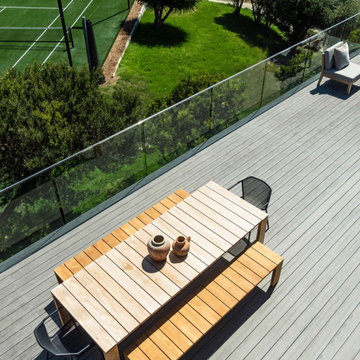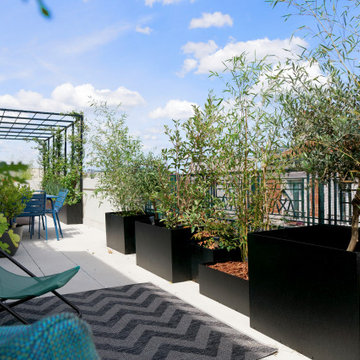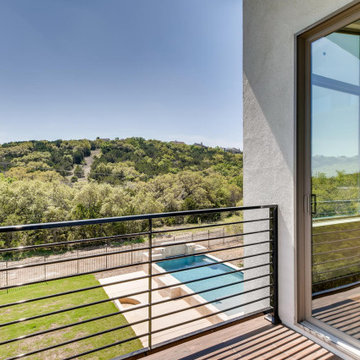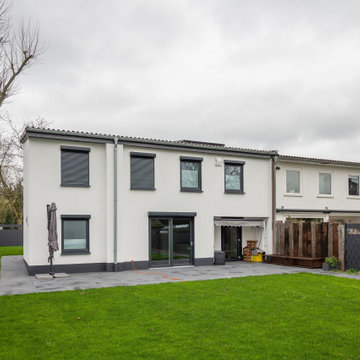63 foton på grön balkong insynsskydd
Sortera efter:
Budget
Sortera efter:Populärt i dag
41 - 60 av 63 foton
Artikel 1 av 3
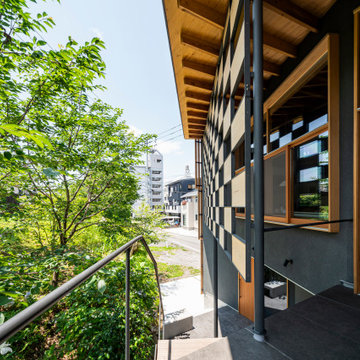
2階バルコニー|周辺環境との連続性を感じられるように、立上りは設けていない。 植栽はジャカランダを1本植えたのみで、他は全て既存の植栽。
Inspiration för en orientalisk balkong insynsskydd, med takförlängning och räcke i metall
Inspiration för en orientalisk balkong insynsskydd, med takförlängning och räcke i metall
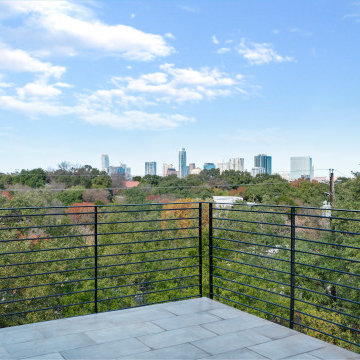
Large downtown view balcony in Travis Heights.
Idéer för stora funkis balkonger insynsskydd, med räcke i metall
Idéer för stora funkis balkonger insynsskydd, med räcke i metall
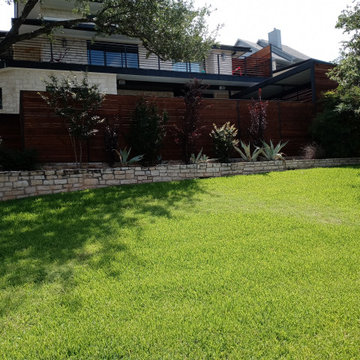
We updated the existing balcony, extending it some, and replacing some existing wood with steel. I love the black steel and window frames against the white stone and natural wood.. I love the answer to the issue of melding the steel stairs to the steep driveway.. This view shows to privacy obtained.
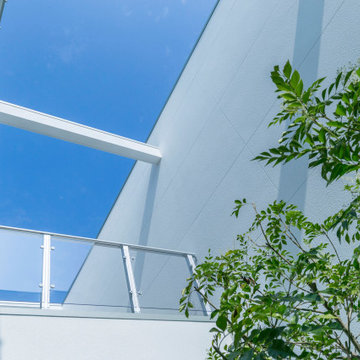
壁の囲まれた光庭。
立体的に展開する光庭からは、たくさんの光を取り込むことができます。
光庭の植栽がいいアクセントに。
Modern inredning av en balkong insynsskydd, med räcke i glas
Modern inredning av en balkong insynsskydd, med räcke i glas
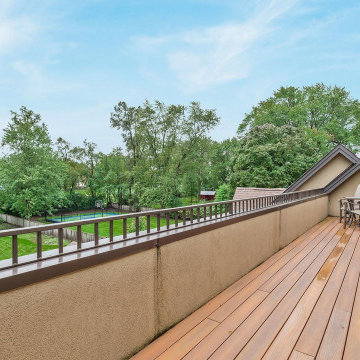
Outdoor roof top deck with amazing views.
Idéer för rustika balkonger insynsskydd, med räcke i flera material
Idéer för rustika balkonger insynsskydd, med räcke i flera material
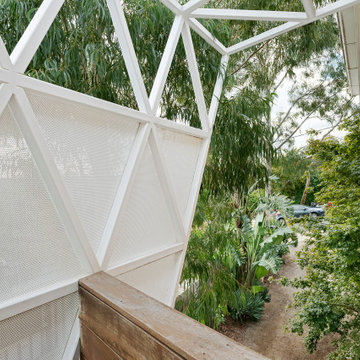
50/50s House is a love letter to the 1950’s. Our clients, Gina and David have a love for books and found objects and wanted to display their collections with pride. The brief also called for a home that would afford them and their teenage sons the ability to occupy different spaces without feeling disconnected. Bold lines and playful geometry work in tandem with the charm of the existing house to create a beautiful healthy home that is as endearing as it is enduring.
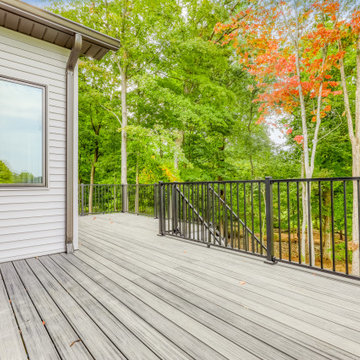
Idéer för att renovera en stor funkis balkong insynsskydd, med räcke i trä
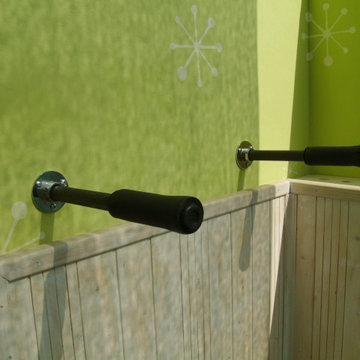
Y de la nada el balcón se transforma en un gimnasio con un par de barras paralelas seguras y muy cómodas
Idéer för en mellanstor modern balkong insynsskydd, med räcke i flera material
Idéer för en mellanstor modern balkong insynsskydd, med räcke i flera material
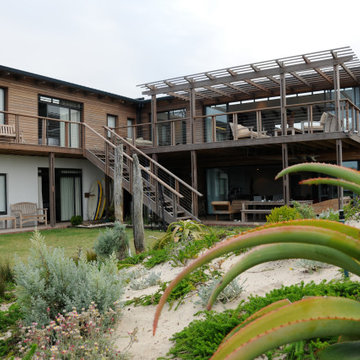
The bedroom balconies link around to the main living room balcony. All balconies are screened from the wind and have clear views of the surf, and all share access to the beach, via the central wood staircase
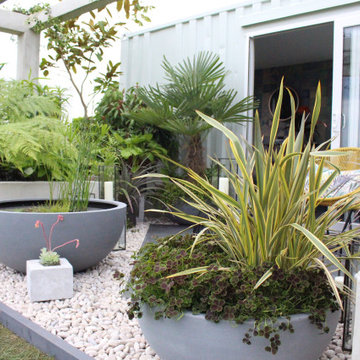
RHS Malvern Spring Festival Gold medal winning show garden and Best in Category- Green Living Spaces
Exempel på en liten 50 tals balkong insynsskydd, med en pergola
Exempel på en liten 50 tals balkong insynsskydd, med en pergola
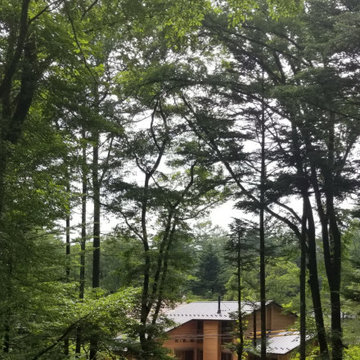
啄木鳥対策を施した板張り外壁、プライバシーを重視したバルコニー、落葉や降雪に配慮した屋根など、室内だけでなく、外装もメンテナンスフリーを第一とした避暑地別荘となっている。
Idéer för mellanstora orientaliska balkonger insynsskydd, med räcke i trä
Idéer för mellanstora orientaliska balkonger insynsskydd, med räcke i trä
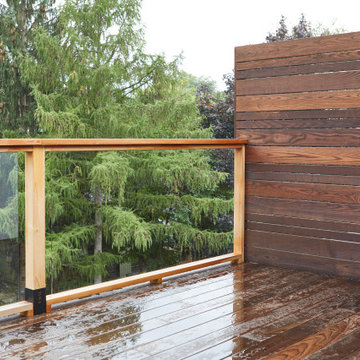
Believe it or not, this beautiful Roncesvalles home was once carved into three separate apartments. As a result, central to this renovation was the need to create a floor plan with a staircase to access all floors, space for a master bedroom and spacious ensuite on the second floor.
The kitchen was also repositioned from the back of the house to the front. It features a curved leather banquette nestled in the bay window, floor to ceiling millwork with a full pantry, integrated appliances, panel ready Sub Zero and expansive storage.
Custom fir windows and an oversized lift and slide glass door were used across the back of the house to bring in the light, call attention to the lush surroundings and provide access to the massive deck clad in thermally modified ash.
Now reclaimed as a single family home, the dwelling includes 4 bedrooms, 3 baths, a main floor mud room and an open, airy yoga retreat on the third floor with walkout deck and sweeping views of the backyard.
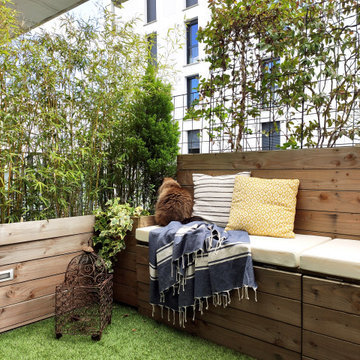
L’achat de cet appartement a été conditionné par l’aménagement du balcon. En effet, situé au cœur d’un nouveau quartier actif, le vis à vis était le principal défaut.
OBJECTIFS :
Limiter le vis à vis
Apporter de la végétation
Avoir un espace détente et un espace repas
Créer des rangements pour le petit outillage de jardin et les appareils électriques type plancha et friteuse
Sécuriser les aménagements pour le chat (qu’il ne puisse pas sauter sur les rebords du garde corps).
Pour cela, des aménagements en bois sur mesure ont été imaginés, le tout en DIY. Sur un côté, une jardinière a été créée pour y intégrer des bambous. Sur la longueur, un banc 3 en 1 (banc/jardinière/rangements) a été réalisé. Son dossier a été conçu comme une jardinière dans laquelle des treillis ont été insérés afin d’y intégrer des plantes grimpantes qui limitent le vis à vis de manière naturelle. Une table pliante est rangée sur un des côtés afin de pouvoir l’utiliser pour les repas en extérieur. Sur l’autre côté, un meuble en bois a été créé. Il sert de « coffrage » à un meuble d’extérieur de rangement étanche (le balcon n’étant pas couvert) et acheté dans le commerce pour l’intégrer parfaitement dans le décor.
De l’éclairage d’appoint a aussi été intégré dans le bois des jardinières de bambous et du meuble de rangement en supplément de l’éclairage général (insuffisant) prévu à la construction de la résidence.
Enfin, un gazon synthétique vient apporter la touche finale de verdure.
Ainsi, ce balcon est devenu un cocon végétalisé urbain où il est bon de se détendre et de profiter des beaux jours !
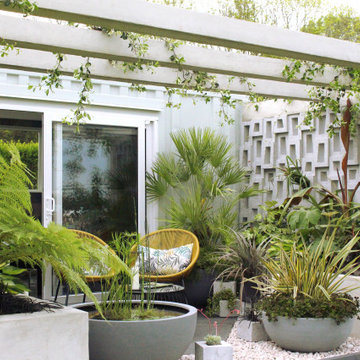
RHS Malvern Spring Festival Gold medal winning show garden and Best in Category- Green Living Spaces
Bild på en liten retro balkong insynsskydd, med en pergola
Bild på en liten retro balkong insynsskydd, med en pergola
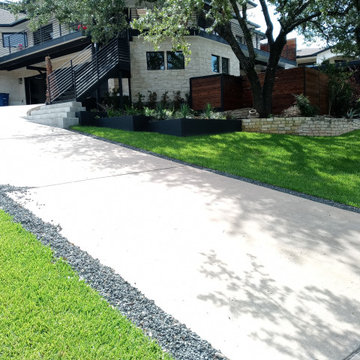
We updated the existing balcony, extending it some, and replacing some existing wood with steel. I love the black steel and window frames against the white stone and natural wood.. I love the answer to the issue of melding the steel stairs to the steep driveway..
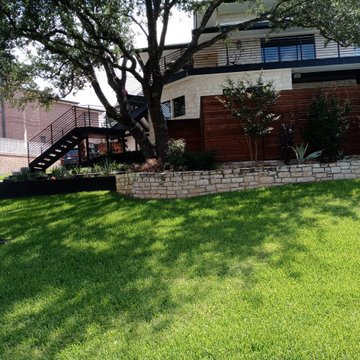
We updated the existing balcony, extending it some, and replacing some existing wood with steel. I love the black steel and window frames against the white stone and natural wood.. I love the answer to the issue of melding the steel stairs to the steep driveway.. This view shows to privacy obtained and the new stair.
63 foton på grön balkong insynsskydd
3
