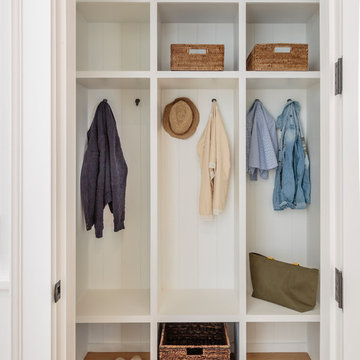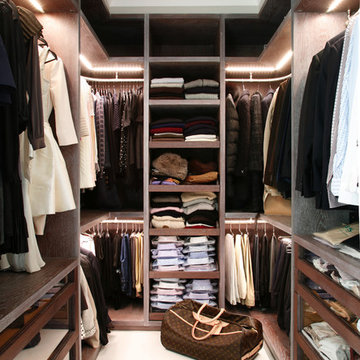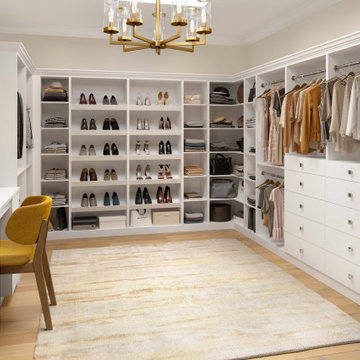20 733 foton på grön, beige garderob och förvaring
Sortera efter:
Budget
Sortera efter:Populärt i dag
61 - 80 av 20 733 foton
Artikel 1 av 3
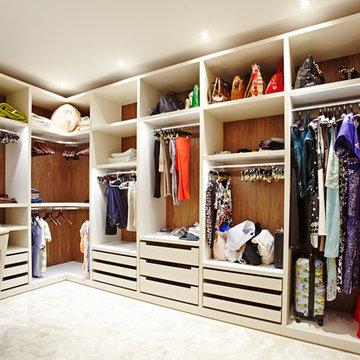
Idéer för ett stort modernt walk-in-closet för könsneutrala, med öppna hyllor, vita skåp och heltäckningsmatta
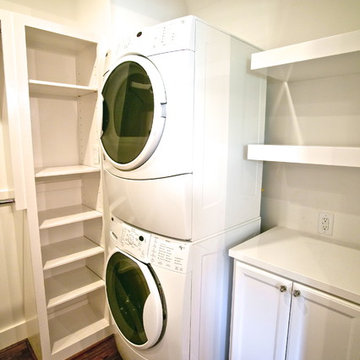
Master Closet Featuring Oak Wood Flooring, Custom Cabinetry, Utility Workspace, Pull Down Rods and Chrome Closet Poles.
Idéer för mellanstora vintage walk-in-closets för könsneutrala, med luckor med infälld panel, vita skåp och mellanmörkt trägolv
Idéer för mellanstora vintage walk-in-closets för könsneutrala, med luckor med infälld panel, vita skåp och mellanmörkt trägolv
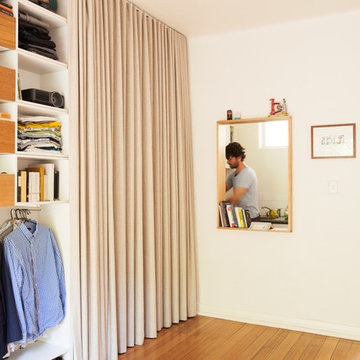
Tom Ross of Brilliant Creek (www.brilliantcreek.com)
Inredning av en modern garderob
Inredning av en modern garderob
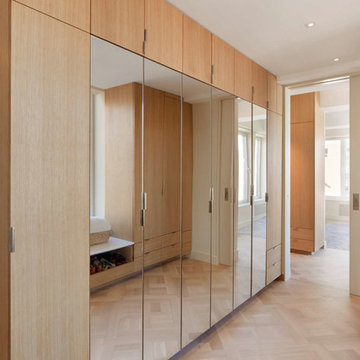
Nicolas Arellano
Exempel på ett stort modernt walk-in-closet för kvinnor, med släta luckor, skåp i ljust trä och mellanmörkt trägolv
Exempel på ett stort modernt walk-in-closet för kvinnor, med släta luckor, skåp i ljust trä och mellanmörkt trägolv
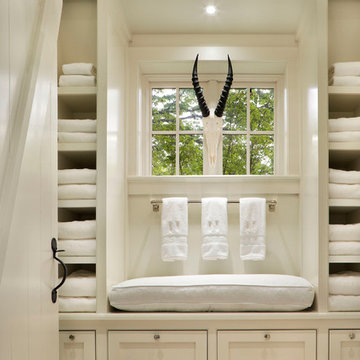
Durston Saylor
Inspiration för stora klassiska omklädningsrum för könsneutrala, med luckor med infälld panel och vita skåp
Inspiration för stora klassiska omklädningsrum för könsneutrala, med luckor med infälld panel och vita skåp
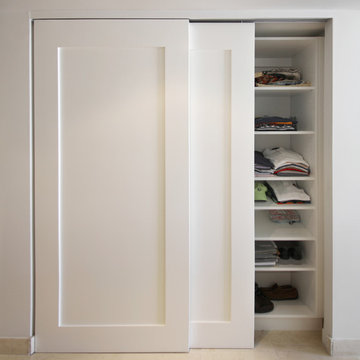
Exempel på ett litet modernt klädskåp för könsneutrala, med släta luckor, vita skåp, klinkergolv i porslin och beiget golv
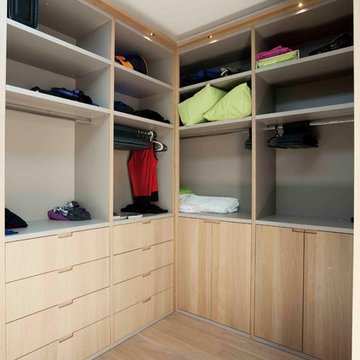
Modern inredning av ett stort walk-in-closet för könsneutrala, med släta luckor, skåp i mellenmörkt trä och ljust trägolv
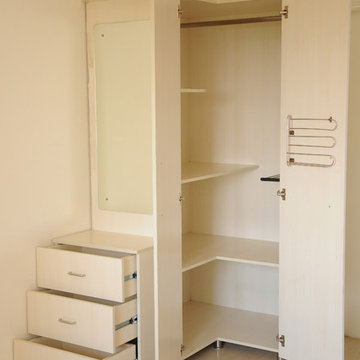
Extremely functional corner closet with doors opening 180 degrees. Racks can be adjusted to suit requirement. The closet also contains a tie rack, a pant rack and hanger rod. On one side of the closet is a mirror and 3 drawers, and the other side of the closet can be used for hanging photographs.
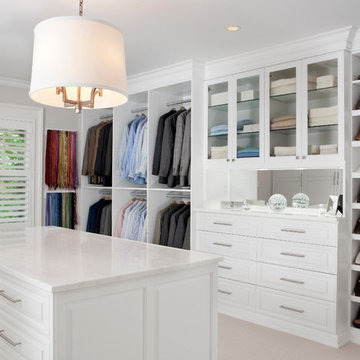
We built this stunning dressing room in maple wood with a crisp white painted finish. The space features a bench radiator cover, hutch, center island, enclosed shoe wall with numerous shelves and cubbies, abundant hanging storage, Revere Style doors and a vanity. The beautiful marble counter tops and other decorative items were supplied by the homeowner. The Island has deep velvet lined drawers, double jewelry drawers, large hampers and decorative corbels under the extended overhang. The hutch has clear glass shelves, framed glass door fronts and surface mounted LED lighting. The dressing room features brushed chrome tie racks, belt racks, scarf racks and valet rods.
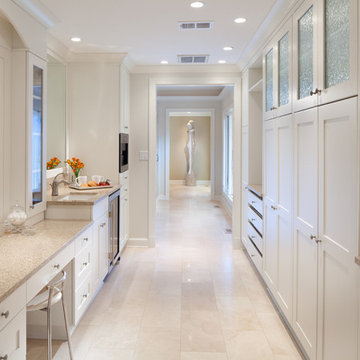
Morgan Howarth
Foto på ett vintage omklädningsrum, med vita skåp och travertin golv
Foto på ett vintage omklädningsrum, med vita skåp och travertin golv

Rob Karosis Photography
www.robkarosis.com
Bild på en vintage garderob, med ljust trägolv
Bild på en vintage garderob, med ljust trägolv
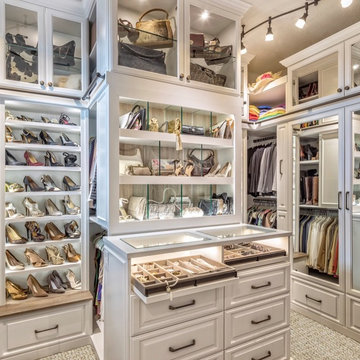
Foto på ett vintage walk-in-closet för kvinnor, med luckor med upphöjd panel, vita skåp, heltäckningsmatta och grått golv
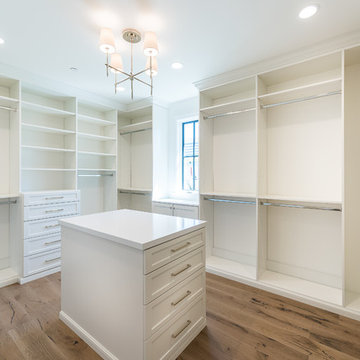
Set upon an oversized and highly sought-after creekside lot in Brentwood, this two story home and full guest home exude a casual, contemporary farmhouse style and vibe. The main residence boasts 5 bedrooms and 5.5 bathrooms, each ensuite with thoughtful touches that accentuate the home’s overall classic finishes. The master retreat opens to a large balcony overlooking the yard accented by mature bamboo and palms. Other features of the main house include European white oak floors, recessed lighting, built in speaker system, attached 2-car garage and a laundry room with 2 sets of state-of-the-art Samsung washers and dryers. The bedroom suite on the first floor enjoys its own entrance, making it ideal for guests. The open concept kitchen features Calacatta marble countertops, Wolf appliances, wine storage, dual sinks and dishwashers and a walk-in butler’s pantry. The loggia is accessed via La Cantina bi-fold doors that fully open for year-round alfresco dining on the terrace, complete with an outdoor fireplace. The wonderfully imagined yard contains a sparkling pool and spa and a crisp green lawn and lovely deck and patio areas. Step down further to find the detached guest home, which was recognized with a Decade Honor Award by the Los Angeles Chapter of the AIA in 2006, and, in fact, was a frequent haunt of Frank Gehry who inspired its cubist design. The guest house has a bedroom and bathroom, living area, a newly updated kitchen and is surrounded by lush landscaping that maximizes its creekside setting, creating a truly serene oasis.
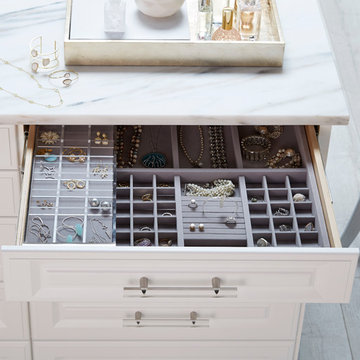
Add our exclusive Velvet Accessory and Acrylic Sliding Accessory Trays to your drawers for jewelry storage that is as beautiful and elegant as your collection. The Acrylic Sliding Accessory Tray keeps pieces you wear often front and center.
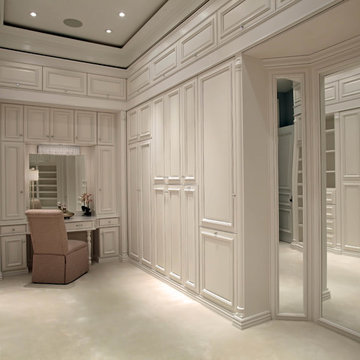
Tom Harper
Inspiration för stora klassiska omklädningsrum för könsneutrala, med luckor med infälld panel och grå skåp
Inspiration för stora klassiska omklädningsrum för könsneutrala, med luckor med infälld panel och grå skåp
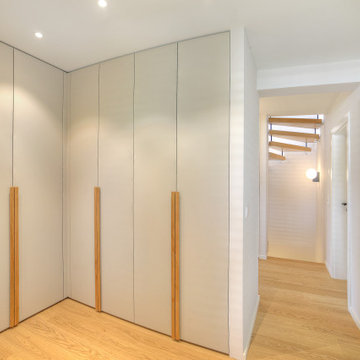
Exempel på en mellanstor skandinavisk garderob för könsneutrala, med släta luckor, grå skåp och mellanmörkt trägolv

Idéer för ett 60 tals walk-in-closet för könsneutrala, med släta luckor, vita skåp, betonggolv och grått golv
20 733 foton på grön, beige garderob och förvaring
4
