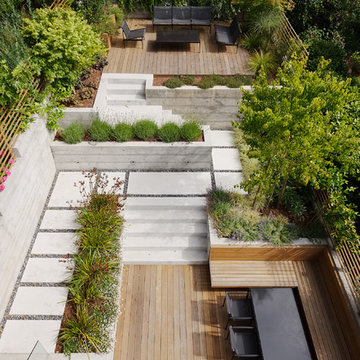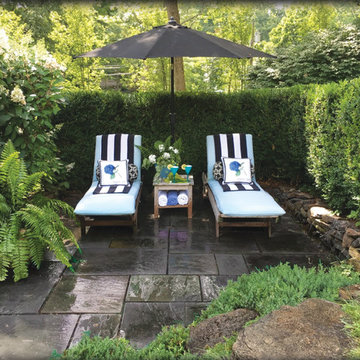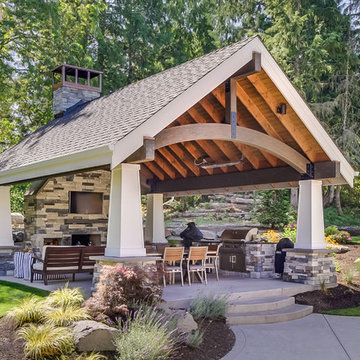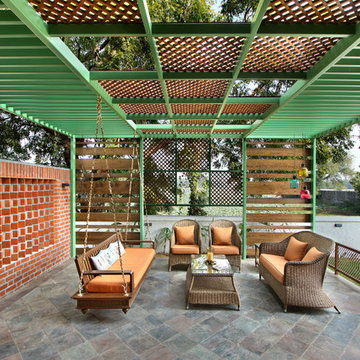130 432 foton på grön, blå uteplats
Sortera efter:
Budget
Sortera efter:Populärt i dag
181 - 200 av 130 432 foton
Artikel 1 av 3
Character of natural stone with affordability of concrete
Stacked flagstone has been used for centuries for small garden walls and pillars. With Rivercrest Wall, you get the character and flexibility of natural stone combined with the durability and affordability of concrete
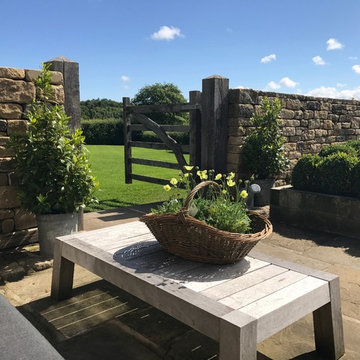
As part of this Replacement Dwelling Development, this area between the two newly built large Oak Framed Buildings has been created to form a focal feature in between both buildings. A once totally neglected,over grown shaded area due to 20 Leylandi trees being in this part of the Developments Curtilage, this now lovely sunny area has been carefully landscaped with a wonderful dry stone curved wall, Oak cleft gates and Oak raised beds with Box Ball 'Cloud' Planting. Recalimed York Stone Flags and Setts have also been used and allowing the Oak of the buildings and raised beds to naturally 'silver' will go onto compliment the beautiful 200 year old stone. The Dry Stone wall is soon to be capped off with bull nosed stone coping stones. The Box Balls remain a constant structural planting element all year round and look stunning when frost covered. John Cullen low level Lighting in the raised beds and walk way allow these raised beds to look stunning in the evening.
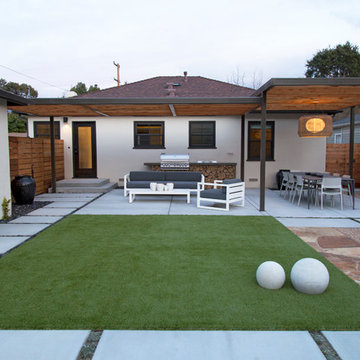
photography by Joslyn Amato
Modern inredning av en stor uteplats på baksidan av huset, med utekök, betongplatta och en pergola
Modern inredning av en stor uteplats på baksidan av huset, med utekök, betongplatta och en pergola
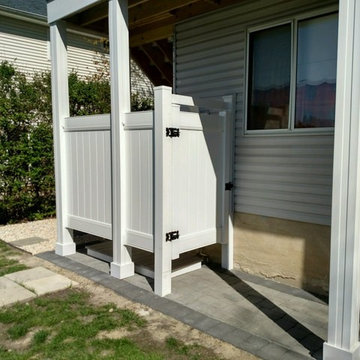
Bild på en mellanstor vintage uteplats längs med huset, med utedusch och marksten i betong
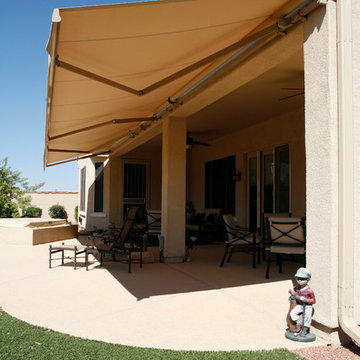
Idéer för en mellanstor klassisk uteplats på baksidan av huset, med markiser
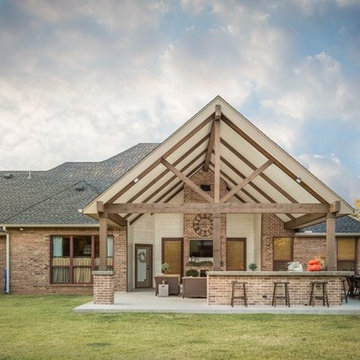
Inspiration för stora klassiska uteplatser på baksidan av huset, med en öppen spis, betongplatta och takförlängning
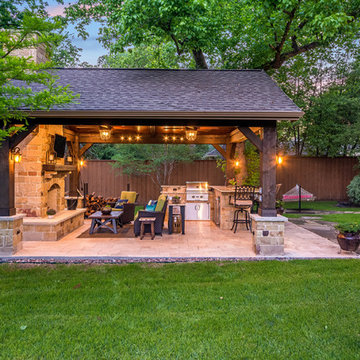
This freestanding covered patio with an outdoor kitchen and fireplace is the perfect retreat! Just a few steps away from the home, this covered patio is about 500 square feet.
The homeowner had an existing structure they wanted replaced. This new one has a custom built wood
burning fireplace with an outdoor kitchen and is a great area for entertaining.
The flooring is a travertine tile in a Versailles pattern over a concrete patio.
The outdoor kitchen has an L-shaped counter with plenty of space for prepping and serving meals as well as
space for dining.
The fascia is stone and the countertops are granite. The wood-burning fireplace is constructed of the same stone and has a ledgestone hearth and cedar mantle. What a perfect place to cozy up and enjoy a cool evening outside.
The structure has cedar columns and beams. The vaulted ceiling is stained tongue and groove and really
gives the space a very open feel. Special details include the cedar braces under the bar top counter, carriage lights on the columns and directional lights along the sides of the ceiling.
Click Photography
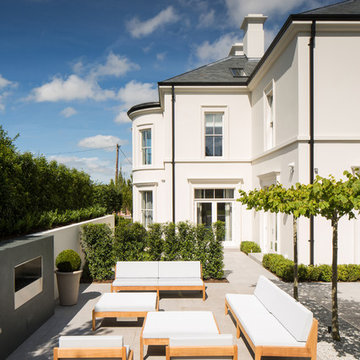
Inredning av en klassisk stor uteplats på baksidan av huset, med naturstensplattor
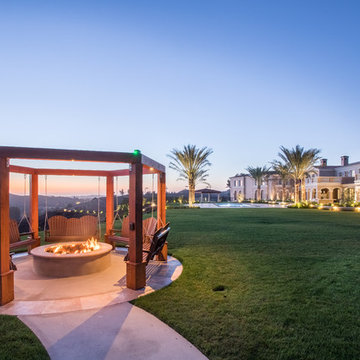
Nick Gingold
Inredning av en medelhavsstil uteplats på baksidan av huset, med en öppen spis och betongplatta
Inredning av en medelhavsstil uteplats på baksidan av huset, med en öppen spis och betongplatta
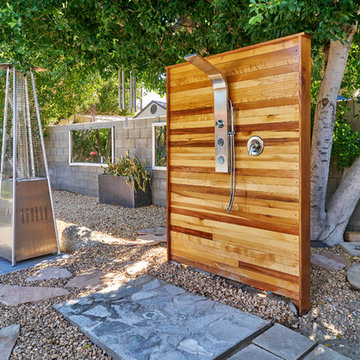
Robert D. Gentry
Bild på en mellanstor funkis uteplats på baksidan av huset, med utedusch och grus
Bild på en mellanstor funkis uteplats på baksidan av huset, med utedusch och grus
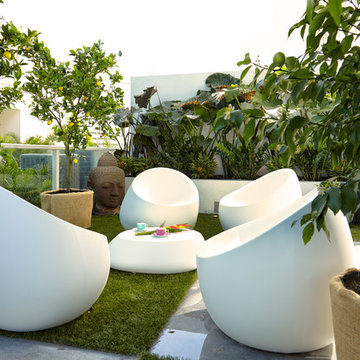
J Design Group, Interior Designers Firm in Miami Florida, PHOTOGRAPHY BY DANIEL NEWCOMB, PALM BEACH GARDENS.
Idéer för mellanstora funkis uteplatser på baksidan av huset, med betongplatta
Idéer för mellanstora funkis uteplatser på baksidan av huset, med betongplatta
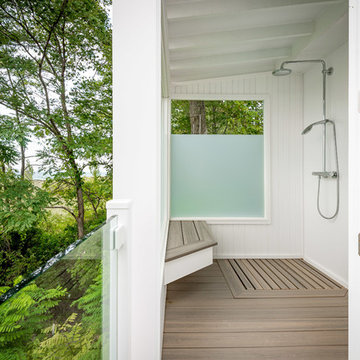
Inspiration för stora maritima uteplatser på baksidan av huset, med trädäck
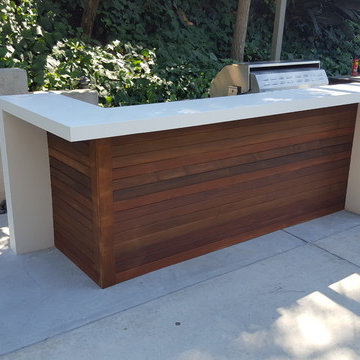
Custom Modern design with Artic White counter top that is maintenance free, and IPE wood front wall that is showcased during the evening hours with 4 under counter lights.
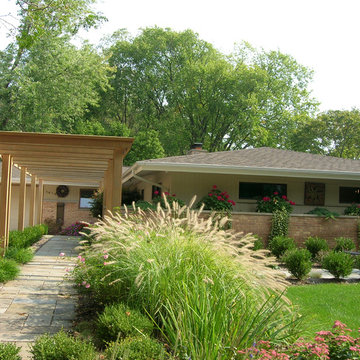
Large grasses flank the entry walk. A small patio for outdoor seating is partially concealed with a boxwood hedge.
Idéer för att renovera en mellanstor 50 tals uteplats framför huset, med naturstensplattor och en pergola
Idéer för att renovera en mellanstor 50 tals uteplats framför huset, med naturstensplattor och en pergola
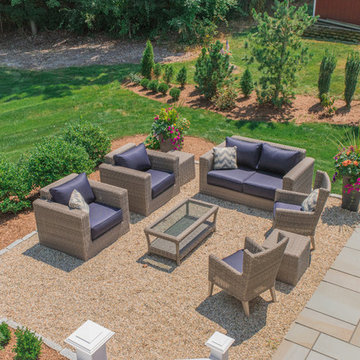
The cottage style exterior of this newly remodeled ranch in Connecticut, belies its transitional interior design. The exterior of the home features wood shingle siding along with pvc trim work, a gently flared beltline separates the main level from the walk out lower level at the rear. Also on the rear of the house where the addition is most prominent there is a cozy deck, with maintenance free cable railings, a quaint gravel patio, and a garden shed with its own patio and fire pit gathering area.
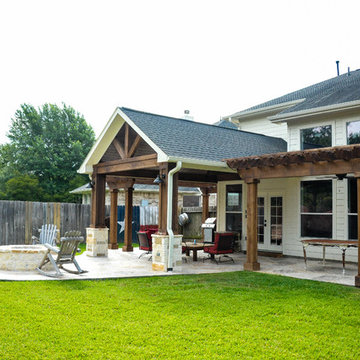
These Katy TX homeowners were looking for a space that would combine their love for the outdoors and watching sports. Tradition Outdoor Living designed a unique open plan that includes a covered patio flanked by two cedar pergolas and a stone fire pit.
This combination of structures provides a fully protected lounge area for TV viewing and two partially shaded areas for grilling and dining in comfort.
The covered patio has an open gable roof with cedar trusses, cedar trimmed columns and beams. The stained tongue and groove ceiling is fitted out with recessed lighting and ceiling fans. The matching pergolas provide partial shade while allowing natural light to filter through.
The concrete was extended to create room for seating around the fire pit. The concrete is stamped and stained to coordinate with the stone fire pit and stone footers.
Rustic lighting, furniture and decor create a laid back, rugged outdoor retreat.
130 432 foton på grön, blå uteplats
10
