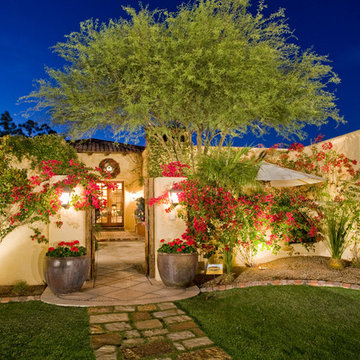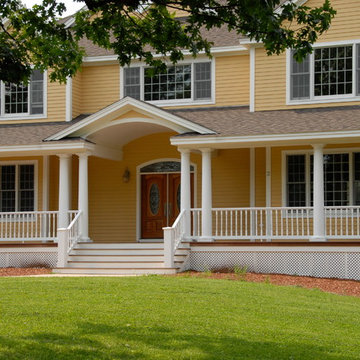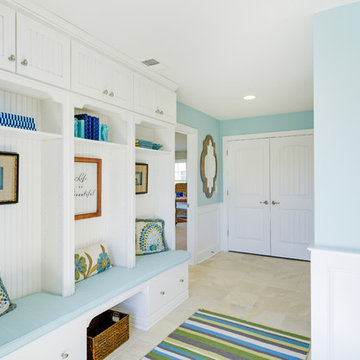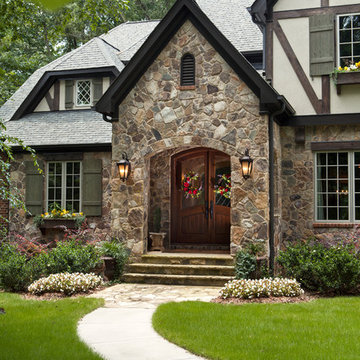578 foton på grön entré, med en dubbeldörr
Sortera efter:
Budget
Sortera efter:Populärt i dag
121 - 140 av 578 foton
Artikel 1 av 3
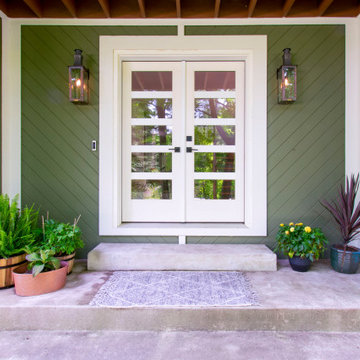
This exciting ‘whole house’ project began when a couple contacted us while house shopping. They found a 1980s contemporary colonial in Delafield with a great wooded lot on Nagawicka Lake. The kitchen and bathrooms were outdated but it had plenty of space and potential.
We toured the home, learned about their design style and dream for the new space. The goal of this project was to create a contemporary space that was interesting and unique. Above all, they wanted a home where they could entertain and make a future.
At first, the couple thought they wanted to remodel only the kitchen and master suite. But after seeing Kowalske Kitchen & Bath’s design for transforming the entire house, they wanted to remodel it all. The couple purchased the home and hired us as the design-build-remodel contractor.
First Floor Remodel
The biggest transformation of this home is the first floor. The original entry was dark and closed off. By removing the dining room walls, we opened up the space for a grand entry into the kitchen and dining room. The open-concept kitchen features a large navy island, blue subway tile backsplash, bamboo wood shelves and fun lighting.
On the first floor, we also turned a bathroom/sauna into a full bathroom and powder room. We were excited to give them a ‘wow’ powder room with a yellow penny tile wall, floating bamboo vanity and chic geometric cement tile floor.
Second Floor Remodel
The second floor remodel included a fireplace landing area, master suite, and turning an open loft area into a bedroom and bathroom.
In the master suite, we removed a large whirlpool tub and reconfigured the bathroom/closet space. For a clean and classic look, the couple chose a black and white color pallet. We used subway tile on the walls in the large walk-in shower, a glass door with matte black finish, hexagon tile on the floor, a black vanity and quartz counters.
Flooring, trim and doors were updated throughout the home for a cohesive look.
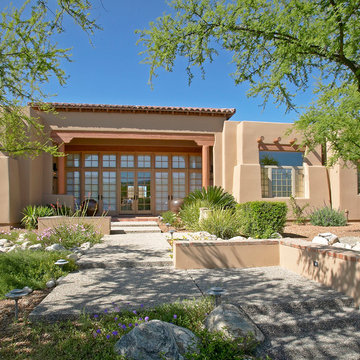
Inspiration för en stor amerikansk entré, med beige väggar, kalkstensgolv, en dubbeldörr och ljus trädörr
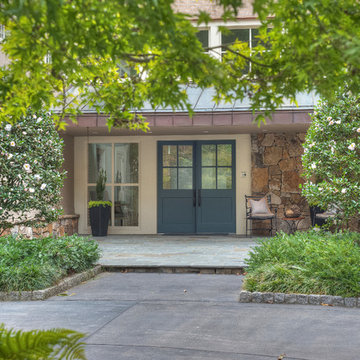
Modern inredning av en mellanstor ingång och ytterdörr, med beige väggar, skiffergolv, en dubbeldörr, en blå dörr och grått golv
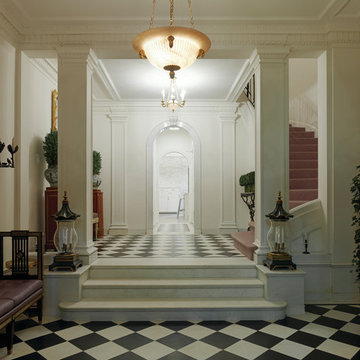
This 10,000 sf townhouse sits on one of Manhattan’s most beautiful Upper East Side streets and so the goal of the project was to return the house to its original grandeur. Previously a Kips Bay designer showcase house, the rooms were each designed in a differing style and therefore the lack of cohesion and flow made the house seem choppy. In addition, much of the interior was superficial in the sense that plumbing fixtures were not all connected, walls were “false walls” built in front of existing and much of the construction had to be rebuilt.
The scope included creating a large gourmet kitchen in the rear of the ground floor by closing off the winding corridor and creating a new door opening centered on the main entry hall with a paneled arched pocket door mimicking the original detailing of the parlor floor. The kitchen has a Calacatta Gold stone center island and dinning area flanked by counters that run the length of the east and west walls with glass front upper cabinets. A built-in buffet on the south wall anchors the space. A mud room, with access to the delivery entrance and additional storage space was added off the kitchen. A new slim profile steel and glass French door provides access to a new steel rear deck and stairs to the rear yard. On the second floor, a new tile floor was added throughout and RRA designed new stone mantle pieces fabricated from England in the living and dining rooms.
On the 3rd floor, a new wall was constructed in the 11’ wide central hallway to allow a new 135 sf master closet with custom designed built-in storage units and accessories. This concept was carried through to the 4th floor on a smaller scale and 4 new storage closets were added in the hallway. The existing bathroom on the 4th Floor was gutted and redesigned including a new 5’x5’ extra deep soaking tub and new fixtures. Silver travertine tiles were used throughout to give the room a durable, waterproof finish while also providing a warm, luxurious feel.
The 5th floor was converted into a playroom and TV room for the family’s two young children and was outfitted with chalkboard paint along the entire east wall in the play area and a bold color block wall treatment in the TV room. A new cork floor was installed for durability and resilience to lots of activity yet providing a soft and sustainable floor treatment for its intended user. A full laundry room was also created floor with new cabinetry, plumbing, and floor and wall tile. Additionally, 3 full baths and a powder room were refitted with tumbled travertine tiles on the top two floors. The exterior of the building was refurbished and new lighting and painted doors and frames were installed in accordance with Landmark designation. An additional challenge on the project was that a previously built extension on the PH level was illegally overbuilt and the property had received a violation. A 9 month process of filing drawings, completing zoning analyses and meetings with the DOB Commissioners ensued to get the extension approved allowing us to obtain a permit for the remainder of the work and complete the Certificate of Occupancy.
In spite of the complex process and scattered program, the completed townhouse has a cohesive aesthetic throughout, with upgraded amenities befitting this grand representation of elite New York living.
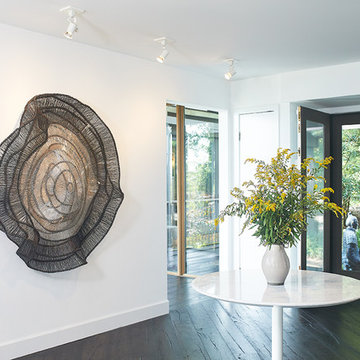
Idéer för att renovera en rustik foajé, med vita väggar, mörkt trägolv, en dubbeldörr, en svart dörr och brunt golv

Inredning av en lantlig mellanstor ingång och ytterdörr, med vita väggar, målat trägolv, en dubbeldörr, en brun dörr och brunt golv
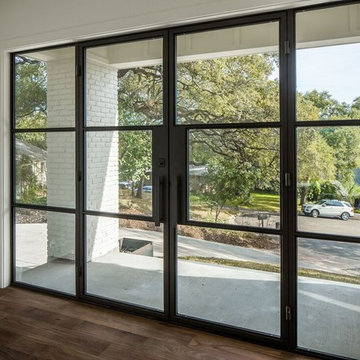
Photographer: Charles Quinn
Foto på en vintage ingång och ytterdörr, med vita väggar, mellanmörkt trägolv, en dubbeldörr och glasdörr
Foto på en vintage ingång och ytterdörr, med vita väggar, mellanmörkt trägolv, en dubbeldörr och glasdörr
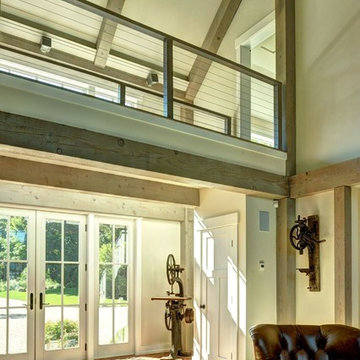
Barn House Entry with Brick Floor
Chris Foster Photography
Idéer för en stor lantlig foajé, med beige väggar, tegelgolv, en dubbeldörr och en vit dörr
Idéer för en stor lantlig foajé, med beige väggar, tegelgolv, en dubbeldörr och en vit dörr
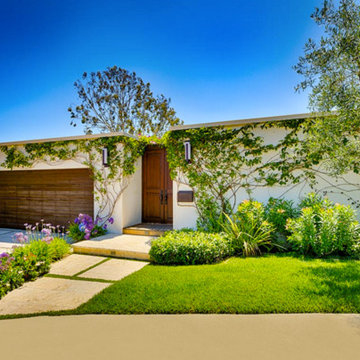
Inspiration för stora moderna ingångspartier, med beige väggar, travertin golv, en dubbeldörr, mörk trädörr och beiget golv
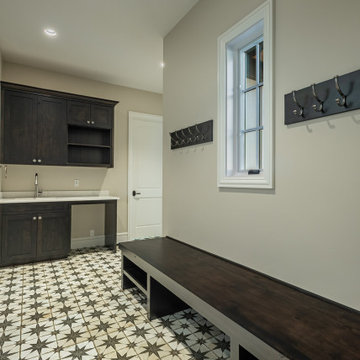
A modern twist on a Mediterranean style home, with touches of rustic.
Inspiration för ett medelhavsstil kapprum, med klinkergolv i porslin, en dubbeldörr, mörk trädörr och flerfärgat golv
Inspiration för ett medelhavsstil kapprum, med klinkergolv i porslin, en dubbeldörr, mörk trädörr och flerfärgat golv
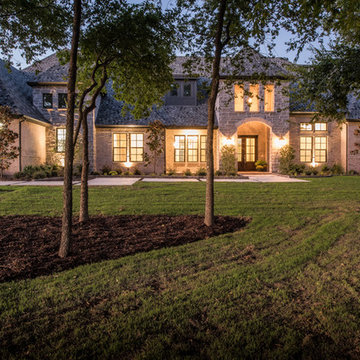
Front Entrance, Brick & roof
Inredning av en klassisk stor ingång och ytterdörr, med vita väggar, mellanmörkt trägolv, en dubbeldörr, mörk trädörr och brunt golv
Inredning av en klassisk stor ingång och ytterdörr, med vita väggar, mellanmörkt trägolv, en dubbeldörr, mörk trädörr och brunt golv
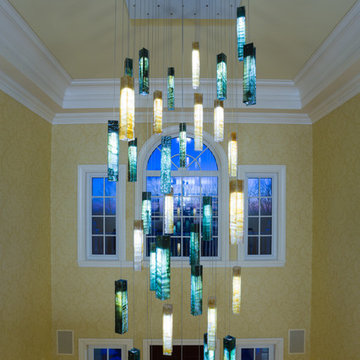
A traditional entry way becomes illuminated with a modern twist, featuring our custom fused glass chandelier made to fit the room. Adding a pop of color and drama.
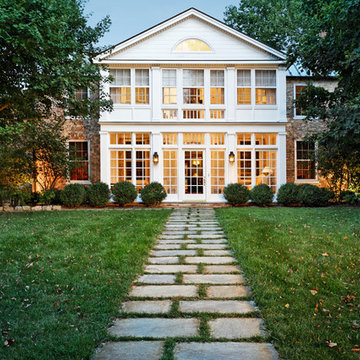
Greg Hadley Photography
Inspiration för klassiska foajéer, med en dubbeldörr och en vit dörr
Inspiration för klassiska foajéer, med en dubbeldörr och en vit dörr
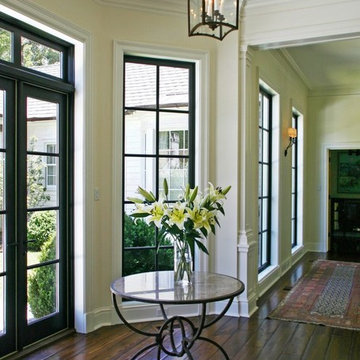
Klassisk inredning av en mellanstor foajé, med beige väggar, mörkt trägolv, en dubbeldörr och brunt golv
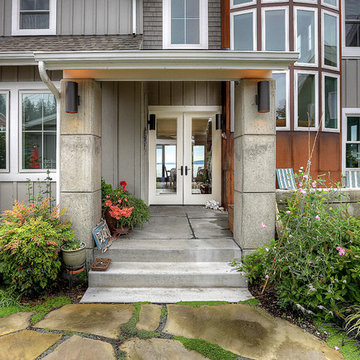
Pacific Northwest beach house. Front Entry.
Inredning av en maritim mellanstor ingång och ytterdörr, med en dubbeldörr och en vit dörr
Inredning av en maritim mellanstor ingång och ytterdörr, med en dubbeldörr och en vit dörr
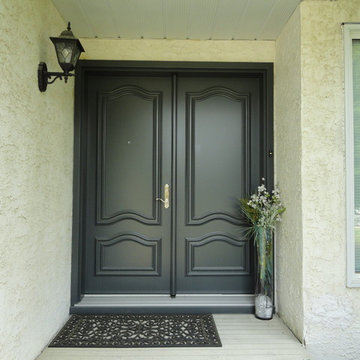
Portatec Double Entry Door in Sablon.
Idéer för stora vintage ingångspartier, med vita väggar, en dubbeldörr och en grå dörr
Idéer för stora vintage ingångspartier, med vita väggar, en dubbeldörr och en grå dörr
578 foton på grön entré, med en dubbeldörr
7
