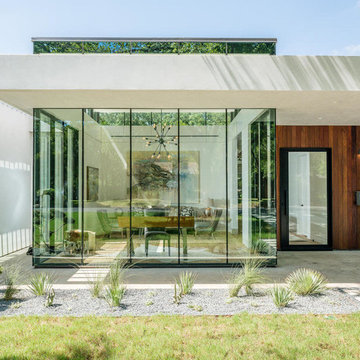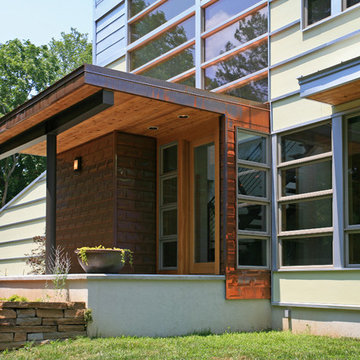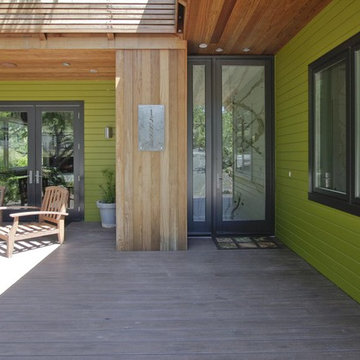246 foton på grön entré, med glasdörr
Sortera efter:
Budget
Sortera efter:Populärt i dag
81 - 100 av 246 foton
Artikel 1 av 3
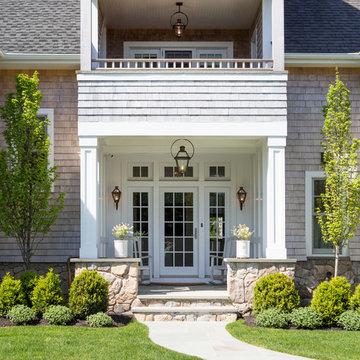
balcony, glass front door, stone steps
Inredning av en klassisk ingång och ytterdörr, med beige väggar, en enkeldörr och glasdörr
Inredning av en klassisk ingång och ytterdörr, med beige väggar, en enkeldörr och glasdörr
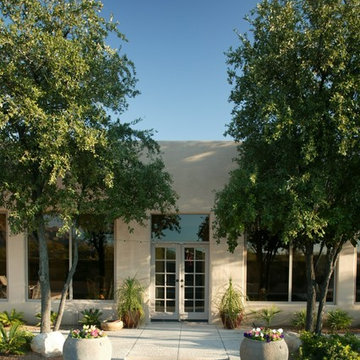
classic, but did a black bottom pool to change it up a bit. More dramatic.
Exempel på en medelhavsstil entré, med en dubbeldörr och glasdörr
Exempel på en medelhavsstil entré, med en dubbeldörr och glasdörr
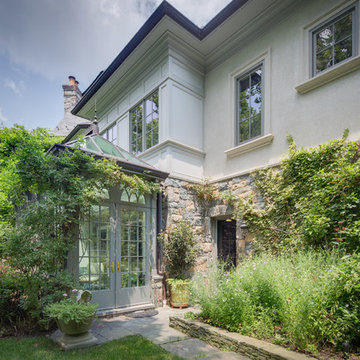
Beautiful backyard space!
Inspiration för en vintage entré, med en dubbeldörr och glasdörr
Inspiration för en vintage entré, med en dubbeldörr och glasdörr
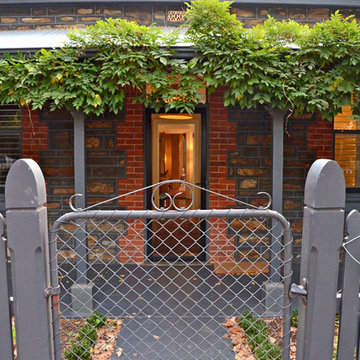
Photo: Jeni Lee © 2013 Houzz
Inredning av en eklektisk ingång och ytterdörr, med en enkeldörr och glasdörr
Inredning av en eklektisk ingång och ytterdörr, med en enkeldörr och glasdörr
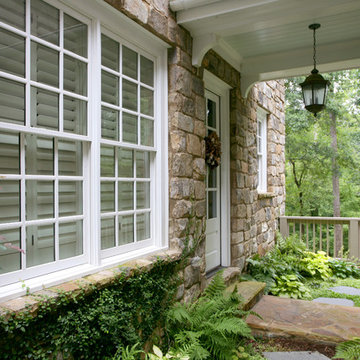
Exempel på en klassisk ingång och ytterdörr, med en enkeldörr och glasdörr
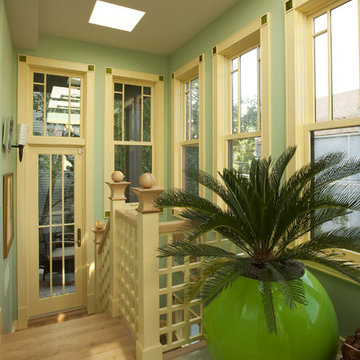
Rear entry stairway with skylights and entrance to exterior balcony at the landing. Peter Bosy Photography.
Inredning av en exotisk stor entré, med gröna väggar, en enkeldörr, glasdörr, ljust trägolv och flerfärgat golv
Inredning av en exotisk stor entré, med gröna väggar, en enkeldörr, glasdörr, ljust trägolv och flerfärgat golv
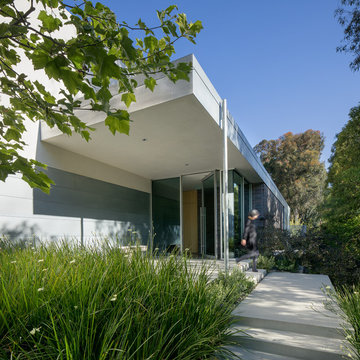
The entry sequence was choreographed to create a sense of retreating into a private realm, leaving the cars and working world of Los Angeles behind. (Photography by Jeremy Bitterman.)
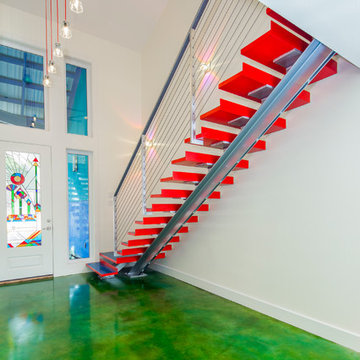
Blue Horse Building + Design // Tre Dunham Fine Focus Photography
Eklektisk inredning av en mellanstor foajé, med vita väggar, betonggolv, en enkeldörr och glasdörr
Eklektisk inredning av en mellanstor foajé, med vita väggar, betonggolv, en enkeldörr och glasdörr
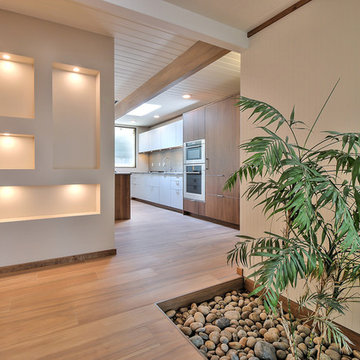
This one-story, 4 bedroom/2.5 bathroom home was transformed from top to bottom with Pasadena Robles floor tile (with the exception of the bathrooms), new baseboards and crown molding, new interior doors, windows, hardware and plumbing fixtures.
The kitchen was outfit with a commercial grade Wolf oven, microwave, coffee maker and gas cooktop; Bosch dishwasher; Cirrus range hood; and SubZero wine storage and refrigerator/freezer. Beautiful gray Neolith countertops were used for the kitchen island and hall with a 1” built up square edge. Smoke-colored Island glass was designed into a full height backsplash. Bathrooms were laid with Ivory Ceramic tile and walnut cabinets.
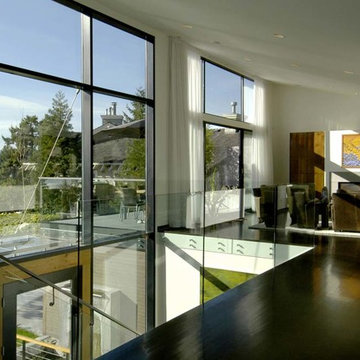
Idéer för en stor modern foajé, med vita väggar, mörkt trägolv, en pivotdörr och glasdörr
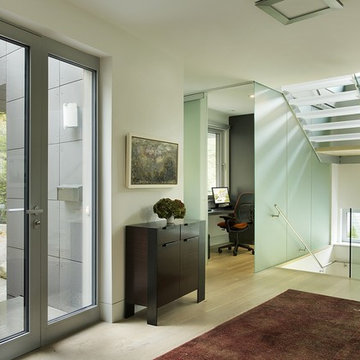
OVERVIEW
Set into a mature Boston area neighborhood, this sophisticated 2900SF home offers efficient use of space, expression through form, and myriad of green features.
MULTI-GENERATIONAL LIVING
Designed to accommodate three family generations, paired living spaces on the first and second levels are architecturally expressed on the facade by window systems that wrap the front corners of the house. Included are two kitchens, two living areas, an office for two, and two master suites.
CURB APPEAL
The home includes both modern form and materials, using durable cedar and through-colored fiber cement siding, permeable parking with an electric charging station, and an acrylic overhang to shelter foot traffic from rain.
FEATURE STAIR
An open stair with resin treads and glass rails winds from the basement to the third floor, channeling natural light through all the home’s levels.
LEVEL ONE
The first floor kitchen opens to the living and dining space, offering a grand piano and wall of south facing glass. A master suite and private ‘home office for two’ complete the level.
LEVEL TWO
The second floor includes another open concept living, dining, and kitchen space, with kitchen sink views over the green roof. A full bath, bedroom and reading nook are perfect for the children.
LEVEL THREE
The third floor provides the second master suite, with separate sink and wardrobe area, plus a private roofdeck.
ENERGY
The super insulated home features air-tight construction, continuous exterior insulation, and triple-glazed windows. The walls and basement feature foam-free cavity & exterior insulation. On the rooftop, a solar electric system helps offset energy consumption.
WATER
Cisterns capture stormwater and connect to a drip irrigation system. Inside the home, consumption is limited with high efficiency fixtures and appliances.
TEAM
Architecture & Mechanical Design – ZeroEnergy Design
Contractor – Aedi Construction
Photos – Eric Roth Photography
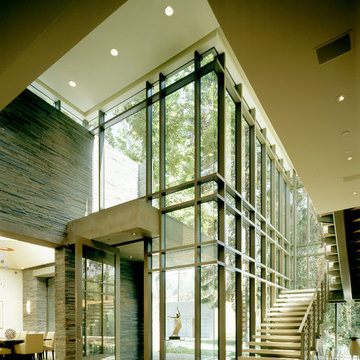
Idéer för en modern foajé, med grå väggar, kalkstensgolv, en pivotdörr och glasdörr
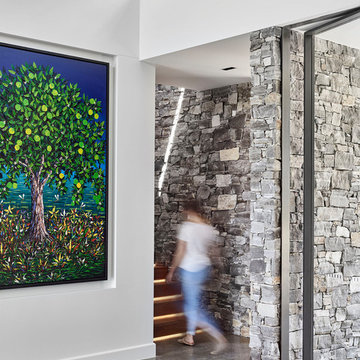
Exempel på en stor modern entré, med vita väggar, betonggolv, grått golv, en pivotdörr och glasdörr
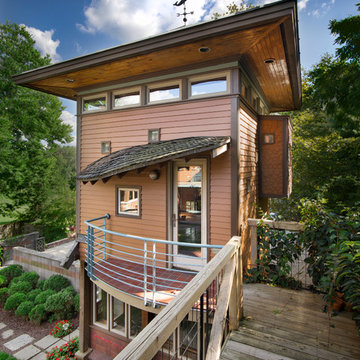
Joseph Rey Au, Photographer
Inspiration för moderna entréer, med en enkeldörr och glasdörr
Inspiration för moderna entréer, med en enkeldörr och glasdörr
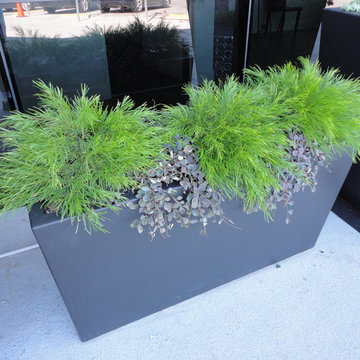
This planter combines Australian and new American hybrids for color and texture. These plants will also work in the ground.
Idéer för en liten modern entré, med vita väggar, betonggolv, glasdörr och beiget golv
Idéer för en liten modern entré, med vita väggar, betonggolv, glasdörr och beiget golv
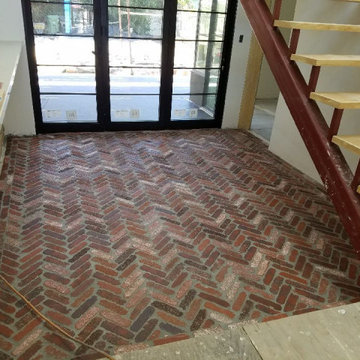
For this section of the remodeling process, we installed a brick flooring in the Hall/Kuitchen area for a rustic/dated feel to the Kitchen and Hallway areas of the home.
As you can also see, work on the Kitchen has begun as the Kitchen counter tops have been added and can be seen on the left hand side of the photograph.
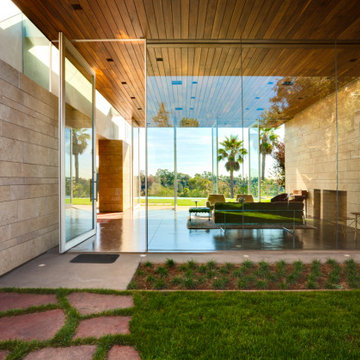
The informal front court provides a protected sun-filled play yard for the children adjacent to the family zone. (Photography: Barry Schwartz)
Modern inredning av en stor ingång och ytterdörr, med en pivotdörr och glasdörr
Modern inredning av en stor ingång och ytterdörr, med en pivotdörr och glasdörr
246 foton på grön entré, med glasdörr
5
