42 foton på grön entré, med travertin golv
Sortera efter:
Budget
Sortera efter:Populärt i dag
1 - 20 av 42 foton
Artikel 1 av 3

Various Entry Doors by...Door Beautiful of Santa Rosa, CA
Idéer för mellanstora funkis hallar, med gula väggar, travertin golv och en vit dörr
Idéer för mellanstora funkis hallar, med gula väggar, travertin golv och en vit dörr

© Andrew Pogue
Bild på en mellanstor funkis ingång och ytterdörr, med beige väggar, travertin golv, en enkeldörr, en svart dörr och beiget golv
Bild på en mellanstor funkis ingång och ytterdörr, med beige väggar, travertin golv, en enkeldörr, en svart dörr och beiget golv
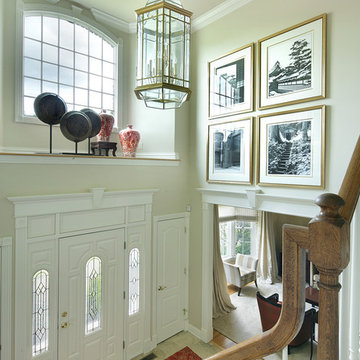
This is the entrance foyer that features a rug with a slightly Asian flavor in a cinnabar color. The art above the door are photos of Japanese black and white temples enlarged to fit the space. The designer placed a grouping of artifacts above the doorway some which incorporate a nautral look and others that bring in the cinnabar color.
Designer: Jo Ann Alston
Photogrpher: Peter Rymwid
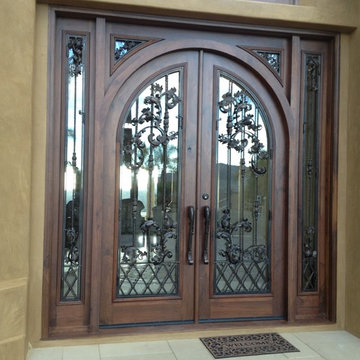
Inspiration för en mellanstor vintage ingång och ytterdörr, med vita väggar, travertin golv, en dubbeldörr, mörk trädörr och beiget golv
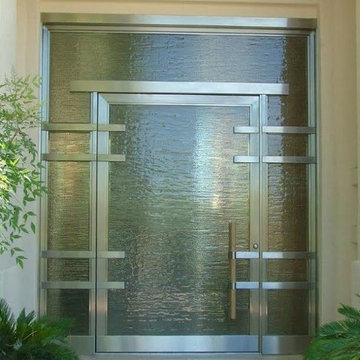
Bild på en stor funkis ingång och ytterdörr, med en enkeldörr, glasdörr, beige väggar och travertin golv
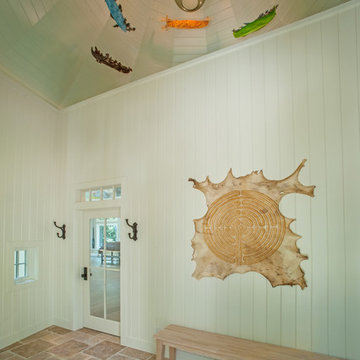
Built by Adelaine Construction, Inc. in Harbor Springs, Michigan. Drafted by ZKE Designs in Oden, Michigan and photographed by Speckman Photography in Rapid City, Michigan.

New Mudroom Entrance serves triple duty....as a mudroom, laundry room and green house conservatory.
copper and glass roof with windows and french doors flood the space with natural light.
the original home was built in the 1700's and added onto several times. Clawson Architects continues to work with the owners to update the home with modern amenities without sacrificing the authenticity or charm of the period details.
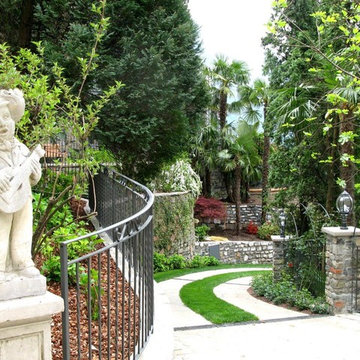
Elegant Entryway designs by Fratantoni Luxury Estates for your inspirational boards!
Follow us on Pinterest, Instagram, Twitter and Facebook for more inspirational photos!
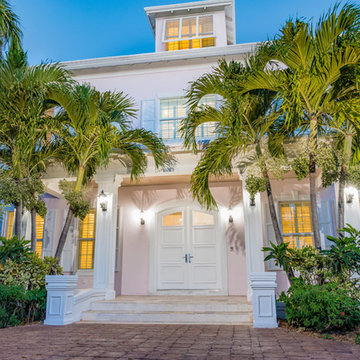
Welcome to Sand Dollar, a grand five bedroom, five and a half bathroom family home the wonderful beachfront, marina based community of Palm Cay. On a double lot, the main house, pool, pool house, guest cottage with three car garage make an impressive homestead, perfect for a large family. Built to the highest specifications, Sand Dollar features a Bermuda roof, hurricane impact doors and windows, plantation shutters, travertine, marble and hardwood floors, high ceilings, a generator, water holding tank, and high efficiency central AC.
The grand entryway is flanked by formal living and dining rooms, and overlooking the pool is the custom built gourmet kitchen and spacious open plan dining and living areas. Granite counters, dual islands, an abundance of storage space, high end appliances including a Wolf double oven, Sub Zero fridge, and a built in Miele coffee maker, make this a chef’s dream kitchen.
On the second floor there are five bedrooms, four of which are en suite. The large master leads on to a 12’ covered balcony with balmy breezes, stunning marina views, and partial ocean views. The master bathroom is spectacular, with marble floors, a Jacuzzi tub and his and hers spa shower with body jets and dual rain shower heads. A large cedar lined walk in closet completes the master suite.
On the third floor is the finished attic currently houses a gym, but with it’s full bathroom, can be used for guests, as an office, den, playroom or media room.
Fully landscaped with an enclosed yard, sparkling pool and inviting hot tub, outdoor bar and grill, Sand Dollar is a great house for entertaining, the large covered patio and deck providing shade and space for easy outdoor living. A three car garage and is topped by a one bed, one bath guest cottage, perfect for in laws, caretakers or guests.
Located in Palm Cay, Sand Dollar is perfect for family fun in the sun! Steps from a gorgeous sandy beach, and all the amenities Palm Cay has to offer, including the world class full service marina, water sports, gym, spa, tennis courts, playground, pools, restaurant, coffee shop and bar. Offered unfurnished.
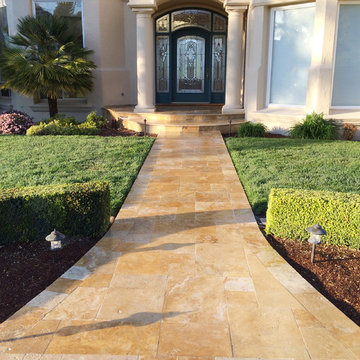
Calstone "Mission" pavers. Travertine is Tuscany Riviera. Black Diamond Landscape Design. Daniel Photography Ltd.
Inspiration för mellanstora medelhavsstil ingångspartier, med beige väggar, travertin golv, en enkeldörr, en svart dörr och beiget golv
Inspiration för mellanstora medelhavsstil ingångspartier, med beige väggar, travertin golv, en enkeldörr, en svart dörr och beiget golv
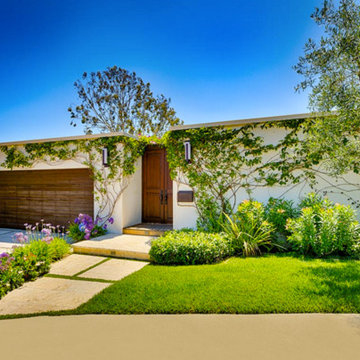
Inspiration för stora moderna ingångspartier, med beige väggar, travertin golv, en dubbeldörr, mörk trädörr och beiget golv
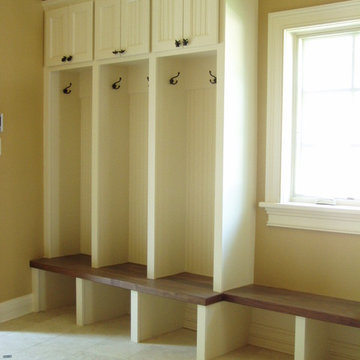
Bild på ett mellanstort vintage kapprum, med beige väggar, travertin golv och en enkeldörr
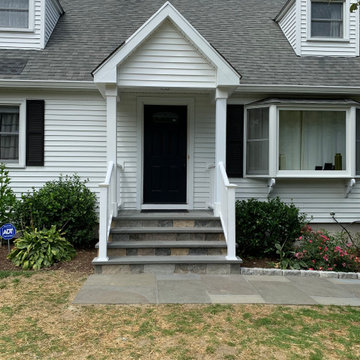
New patio with front gable entry to match existing dormers. finished off with pvc posts and pvc railings.
Idéer för att renovera en mellanstor vintage ingång och ytterdörr, med vita väggar, travertin golv, en enkeldörr, en blå dörr och blått golv
Idéer för att renovera en mellanstor vintage ingång och ytterdörr, med vita väggar, travertin golv, en enkeldörr, en blå dörr och blått golv
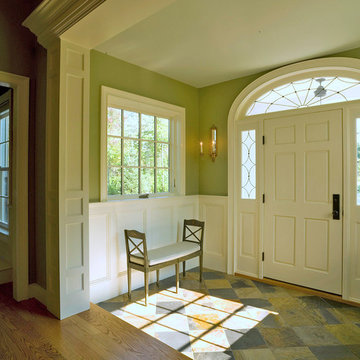
photo cred: Susan Teare
Idéer för en stor klassisk foajé, med flerfärgade väggar, travertin golv, en enkeldörr och en gul dörr
Idéer för en stor klassisk foajé, med flerfärgade väggar, travertin golv, en enkeldörr och en gul dörr
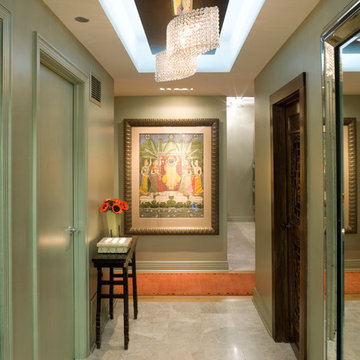
Chicago luxury condo on the lake has been recognized in publications, received an award and and was featured on tv. the client wanted family friendly yet cutting edge design.
Our design team was asked to create an unexpected yet inviting atmosphere that reflects the owner’s ethnic heritage, and a living space that provides comfort, functionality, and the durability to stand up to frequent use from international guests and college students.
[chicago interior designer]-
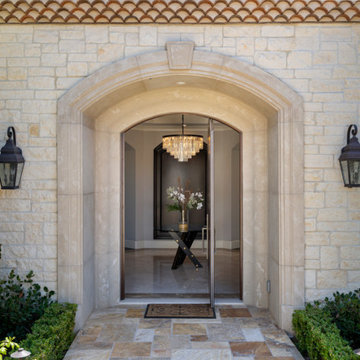
Bild på en stor funkis ingång och ytterdörr, med grå väggar, travertin golv, en pivotdörr och flerfärgat golv
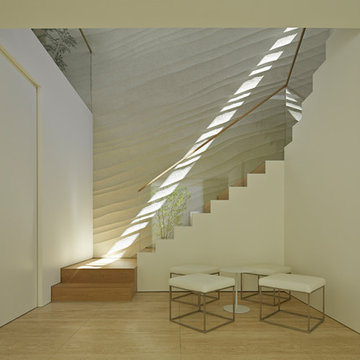
入口のドアを入って最初に目に入るのは久住氏による波模様の階段空間です。
左官の手による波の流れと、上階から差し込む光が2Fへと誘います。
Inspiration för en funkis hall, med vita väggar, travertin golv, glasdörr och beiget golv
Inspiration för en funkis hall, med vita väggar, travertin golv, glasdörr och beiget golv
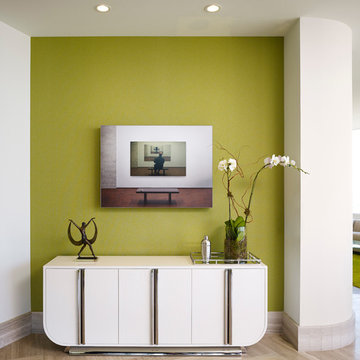
Our design concept combined color, sculpture, and dramatic lighting throughout the residence. On a wall between the entry and dining room a Brueton dining buffet offers an effective statement against a dramatically colorful wall. The artwork is a provocative photo narrative by artist Gregory Scott, recognized for his bold combination of self-images in photography, painting, and video.
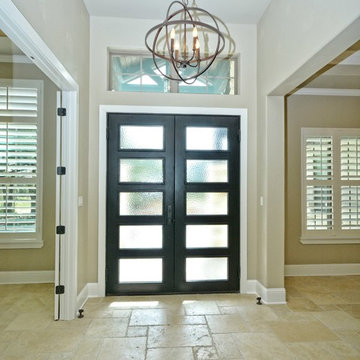
Idéer för att renovera en mellanstor rustik foajé, med beige väggar, travertin golv, en dubbeldörr och en svart dörr
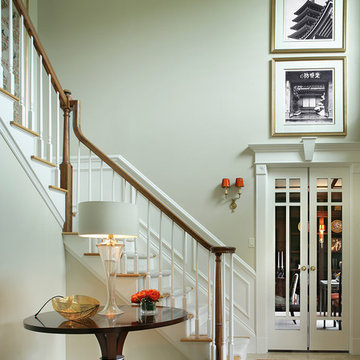
This is another shot of the entrance to the home. Note the doors to the library are painted cream on one side and are wood on the other. The black and white photographs above the door are of Japanese temples enlarged to fit the space. The lampshades are custom in a cinnabar color and are string shades. The table is by Bolier. The lamp is Donghia. This room is about reflecting family ancestry and the elegance of simplicity and shapes. There is a Japanese obi framed in the stairwell that you can see if you look to the left of the photo.
Designer: Jo Ann Alston
Photographer: Peter Rymwid
42 foton på grön entré, med travertin golv
1