16 689 foton på grön, flerfärgad badrum
Sortera efter:
Budget
Sortera efter:Populärt i dag
21 - 40 av 16 689 foton
Artikel 1 av 3

Exempel på ett modernt flerfärgad flerfärgat badrum, med släta luckor, svarta skåp, en kantlös dusch, en vägghängd toalettstol, rosa kakel, ett nedsänkt handfat och grått golv

The image captures a minimalist and elegant cloakroom vanity area that blends functionality with design aesthetics. The vanity itself is a modern floating unit with clean lines and a combination of white and subtle gold finishes, creating a luxurious yet understated look. A unique pink basin sits atop the vanity, adding a pop of soft color that complements the neutral palette.
Above the basin, a sleek, gold tap emerges from the wall, mirroring the gold accents on the vanity and enhancing the sophisticated vibe of the space. A round mirror with a simple frame reflects the room, contributing to the area's spacious and airy feel. Adjacent to the mirror is a wall-mounted light fixture with a mid-century modern influence, featuring clear glass and brass elements that resonate with the room's fixtures.
The walls are adorned with a textured wallpaper in a muted pattern, providing depth and interest without overwhelming the space. A semi-sheer window treatment allows for natural light to filter through, illuminating the vanity area and highlighting the wallpaper's subtle texture.
This bathroom vanity design showcases attention to detail and a preference for refined simplicity, with every element carefully chosen to create a cohesive and serene environment.

The powder room is styled by the client and reflects their eclectic tastes....
Inredning av ett modernt litet grön grönt toalett, med gröna väggar, mosaikgolv, ett integrerad handfat, marmorbänkskiva och flerfärgat golv
Inredning av ett modernt litet grön grönt toalett, med gröna väggar, mosaikgolv, ett integrerad handfat, marmorbänkskiva och flerfärgat golv

This mesmerising floor in marble herringbone tiles, echos the Art Deco style with its stunning colour palette. Embracing our clients openness to sustainability, we installed a unique cabinet and marble sink, which was repurposed into a standout bathroom feature with its intricate detailing and extensive storage.

The Vintage Vanity unit was adapted to create something quote unique. The pop of electric blue in the Thomas Crapper basin makes the whole room sing with colour. Detail tiled splash back keeps it fun & individual.

Bagno stretto e lungo con mobile lavabo color acquamarina, ciotola in appoggio, rubinetteria nera, doccia in opera.
Inspiration för små moderna grönt badrum med dusch, med släta luckor, gröna skåp, en kantlös dusch, en vägghängd toalettstol, vit kakel, tunnelbanekakel, vita väggar, cementgolv, ett fristående handfat, laminatbänkskiva, grått golv och dusch med skjutdörr
Inspiration för små moderna grönt badrum med dusch, med släta luckor, gröna skåp, en kantlös dusch, en vägghängd toalettstol, vit kakel, tunnelbanekakel, vita väggar, cementgolv, ett fristående handfat, laminatbänkskiva, grått golv och dusch med skjutdörr

Luxury Kitchen, Living Room, Powder Room and Staircase remodel in Chicago's South Loop neighborhood.
Inspiration för små moderna flerfärgat toaletter, med en toalettstol med hel cisternkåpa, vita väggar, vinylgolv, ett undermonterad handfat, marmorbänkskiva och brunt golv
Inspiration för små moderna flerfärgat toaletter, med en toalettstol med hel cisternkåpa, vita väggar, vinylgolv, ett undermonterad handfat, marmorbänkskiva och brunt golv
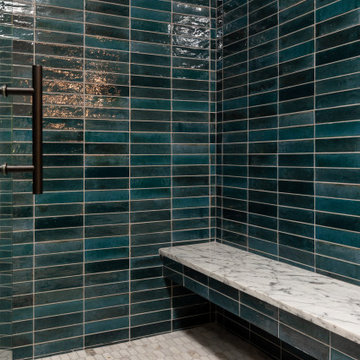
Foto på ett vintage flerfärgad en-suite badrum, med luckor med infälld panel, skåp i ljust trä, en öppen dusch, blå kakel, porslinskakel, blå väggar, marmorgolv, ett nedsänkt handfat, marmorbänkskiva, flerfärgat golv och dusch med gångjärnsdörr

Download our free ebook, Creating the Ideal Kitchen. DOWNLOAD NOW
The homeowners built their traditional Colonial style home 17 years’ ago. It was in great shape but needed some updating. Over the years, their taste had drifted into a more contemporary realm, and they wanted our help to bridge the gap between traditional and modern.
We decided the layout of the kitchen worked well in the space and the cabinets were in good shape, so we opted to do a refresh with the kitchen. The original kitchen had blond maple cabinets and granite countertops. This was also a great opportunity to make some updates to the functionality that they were hoping to accomplish.
After re-finishing all the first floor wood floors with a gray stain, which helped to remove some of the red tones from the red oak, we painted the cabinetry Benjamin Moore “Repose Gray” a very soft light gray. The new countertops are hardworking quartz, and the waterfall countertop to the left of the sink gives a bit of the contemporary flavor.
We reworked the refrigerator wall to create more pantry storage and eliminated the double oven in favor of a single oven and a steam oven. The existing cooktop was replaced with a new range paired with a Venetian plaster hood above. The glossy finish from the hood is echoed in the pendant lights. A touch of gold in the lighting and hardware adds some contrast to the gray and white. A theme we repeated down to the smallest detail illustrated by the Jason Wu faucet by Brizo with its similar touches of white and gold (the arrival of which we eagerly awaited for months due to ripples in the supply chain – but worth it!).
The original breakfast room was pleasant enough with its windows looking into the backyard. Now with its colorful window treatments, new blue chairs and sculptural light fixture, this space flows seamlessly into the kitchen and gives more of a punch to the space.
The original butler’s pantry was functional but was also starting to show its age. The new space was inspired by a wallpaper selection that our client had set aside as a possibility for a future project. It worked perfectly with our pallet and gave a fun eclectic vibe to this functional space. We eliminated some upper cabinets in favor of open shelving and painted the cabinetry in a high gloss finish, added a beautiful quartzite countertop and some statement lighting. The new room is anything but cookie cutter.
Next the mudroom. You can see a peek of the mudroom across the way from the butler’s pantry which got a facelift with new paint, tile floor, lighting and hardware. Simple updates but a dramatic change! The first floor powder room got the glam treatment with its own update of wainscoting, wallpaper, console sink, fixtures and artwork. A great little introduction to what’s to come in the rest of the home.
The whole first floor now flows together in a cohesive pallet of green and blue, reflects the homeowner’s desire for a more modern aesthetic, and feels like a thoughtful and intentional evolution. Our clients were wonderful to work with! Their style meshed perfectly with our brand aesthetic which created the opportunity for wonderful things to happen. We know they will enjoy their remodel for many years to come!
Photography by Margaret Rajic Photography

Antique dresser turned tiled bathroom vanity has custom screen walls built to provide privacy between the multi green tiled shower and neutral colored and zen ensuite bedroom.
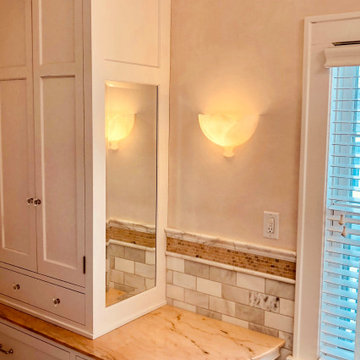
This high-end primary bath remodel incorporated rare pink marble into all aspects of the project. Fixture locations did not change in the design, exterior walls were insulated. Basic architectural components like the shower arch were retained in this superb design by Liz Schupanitz with masterful tile installation by Hohn & Hohn. Cabinets by Frost Cabinets. Photos by Andrea Rugg and Greg Schmidt.
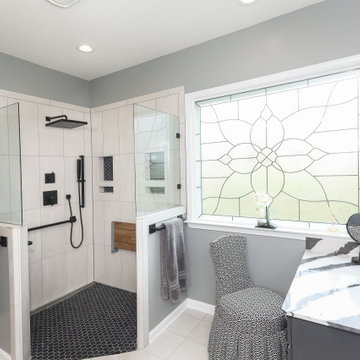
With an emphasis on functional aging-in-place that is also stylish, this Amherst Master Bath makes a statement with bold Cambria Bentley quartz tops and Delta Faucet fixtures paired with must-have curbless shower, seat, grab bars, and dual rain can and hand showering for ease of use.

Foto på ett vintage flerfärgad en-suite badrum, med släta luckor, skåp i mellenmörkt trä, vit kakel, vita väggar, ett fristående handfat, marmorbänkskiva och beiget golv

Every other room in this custom home is flooded with color, but we kept the main suite bright and white to foster maximum relaxation and create a tranquil retreat.
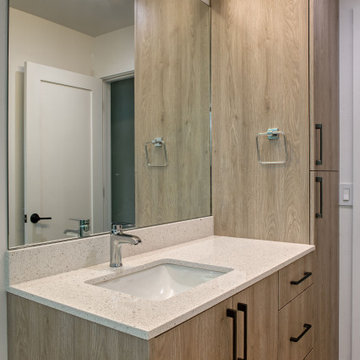
This custom vanity and linen closet (Bellmont Cabinetry - Coastal slab door) gives you just the right amount of storage space. Seen here is also the Caesarstone - Ocean Foam quartz countertop.

Bild på ett stort vintage flerfärgad flerfärgat en-suite badrum, med skåp i ljust trä, ett fristående badkar, våtrum, en toalettstol med hel cisternkåpa, grå kakel, marmorkakel, vita väggar, kalkstensgolv, ett undermonterad handfat, marmorbänkskiva, vitt golv, dusch med gångjärnsdörr och släta luckor

Klassisk inredning av ett flerfärgad flerfärgat en-suite badrum, med luckor med infälld panel, svarta skåp, ett fristående badkar, en dusch i en alkov, marmorbänkskiva, flerfärgat golv och dusch med gångjärnsdörr
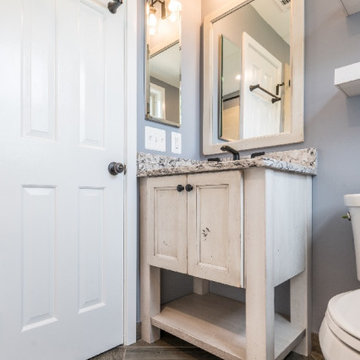
This cozy rustic bathroom remodel in Arlington, VA is a space to enjoy. The floating shelves along with farmhouse style vanity and mirror finish off the cozy space.
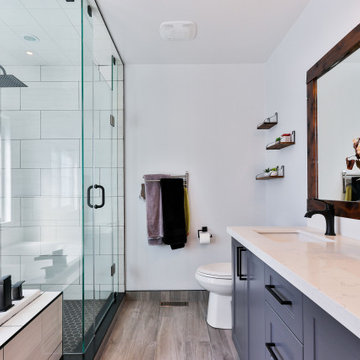
Idéer för ett klassiskt flerfärgad en-suite badrum, med skåp i shakerstil, grå skåp, ett platsbyggt badkar, en dusch i en alkov, vit kakel, vita väggar, ett undermonterad handfat, brunt golv och dusch med gångjärnsdörr

Master Suite with walk-in closet and master bath with zero threshold shower
Inspiration för mellanstora klassiska flerfärgat en-suite badrum, med skåp i shakerstil, skåp i mellenmörkt trä, en kantlös dusch, en toalettstol med separat cisternkåpa, vit kakel, porslinskakel, blå väggar, marmorgolv, ett undermonterad handfat, marmorbänkskiva, vitt golv och dusch med gångjärnsdörr
Inspiration för mellanstora klassiska flerfärgat en-suite badrum, med skåp i shakerstil, skåp i mellenmörkt trä, en kantlös dusch, en toalettstol med separat cisternkåpa, vit kakel, porslinskakel, blå väggar, marmorgolv, ett undermonterad handfat, marmorbänkskiva, vitt golv och dusch med gångjärnsdörr
16 689 foton på grön, flerfärgad badrum
2
