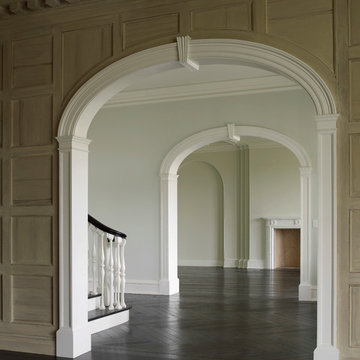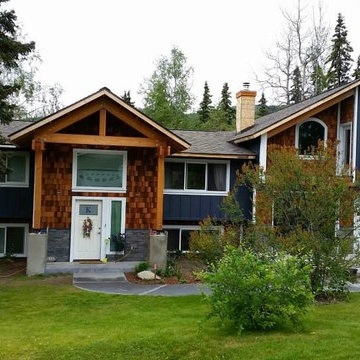611 foton på grön foajé
Sortera efter:
Budget
Sortera efter:Populärt i dag
161 - 180 av 611 foton
Artikel 1 av 3
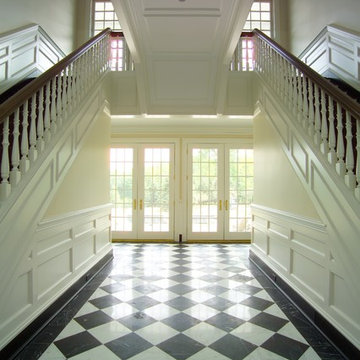
Inredning av en klassisk mycket stor foajé, med vita väggar, marmorgolv, en enkeldörr och en vit dörr
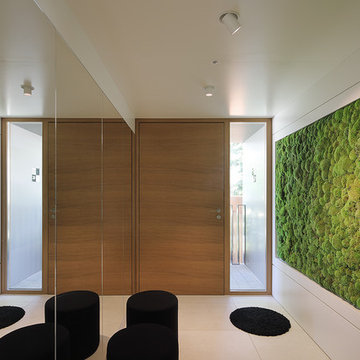
(c) RADON photography / Norman Radon
Idéer för funkis foajéer, med vita väggar, en enkeldörr, mellanmörk trädörr och beiget golv
Idéer för funkis foajéer, med vita väggar, en enkeldörr, mellanmörk trädörr och beiget golv
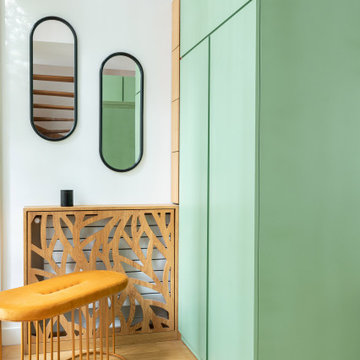
Nos clients nous ont demandé d'aménager 4 plateaux vides d'une construction en VEFA pour en faire une maison chaleureuse et conviviale où vivre en famille et accueillir leurs amis. Les 4 étages étaient relativement petits (40M2 chacun), aussi nous avons dû optimiser l'espace grâce à l'agencement de meubles sur mesure dont la cuisine
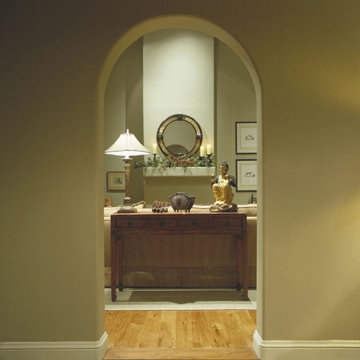
Klassisk inredning av en mellanstor foajé, med beige väggar, klinkergolv i porslin, en dubbeldörr och en vit dörr
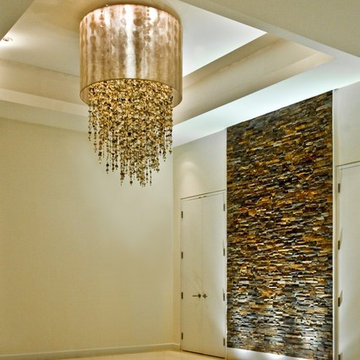
OCTOBER 2014
The challenge for the foyer of the Bayview Project was to tie the space together and have the light fixture work with and not compete against the feature wall. The Customized light fixture tied the room together. The 42”w Midnight Pearl ceiling flush mount was trimmed with iridescent dark hued Mother of Pearl shell and Swarovski® ELEMENTS Golden Teak colored crystal. The shell and crystal strands had a 60” extension added to make even more of a statement. The stunning 45”w shimmery sheer taupe shade topped off the dramatic shell ceiling mounted fixture.
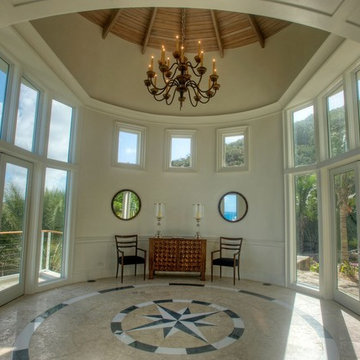
Inspiration för maritima foajéer, med gula väggar, klinkergolv i terrakotta, en dubbeldörr och en vit dörr
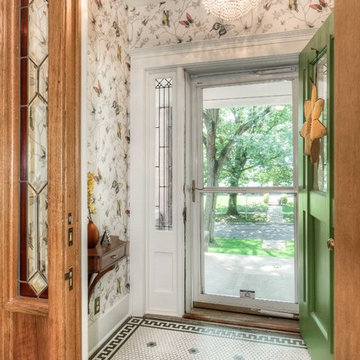
We wanted to create a welcoming, bright entry while working with the original floor in this classic home.
Photo Credit: Omaha Home Photography
Klassisk inredning av en liten foajé, med klinkergolv i porslin, en enkeldörr och en grön dörr
Klassisk inredning av en liten foajé, med klinkergolv i porslin, en enkeldörr och en grön dörr
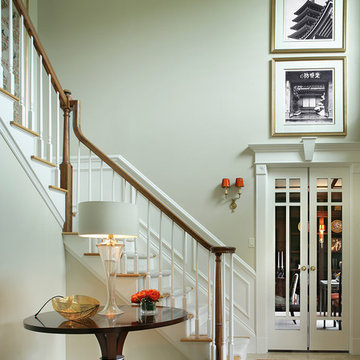
This is another shot of the entrance to the home. Note the doors to the library are painted cream on one side and are wood on the other. The black and white photographs above the door are of Japanese temples enlarged to fit the space. The lampshades are custom in a cinnabar color and are string shades. The table is by Bolier. The lamp is Donghia. This room is about reflecting family ancestry and the elegance of simplicity and shapes. There is a Japanese obi framed in the stairwell that you can see if you look to the left of the photo.
Designer: Jo Ann Alston
Photographer: Peter Rymwid
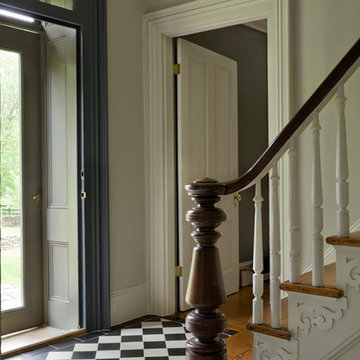
Exempel på en liten lantlig foajé, med grå väggar, klinkergolv i keramik, en enkeldörr och en svart dörr
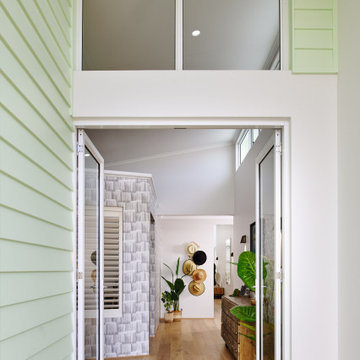
Inspiration för mellanstora maritima foajéer, med vita väggar, laminatgolv, en dubbeldörr, glasdörr och brunt golv
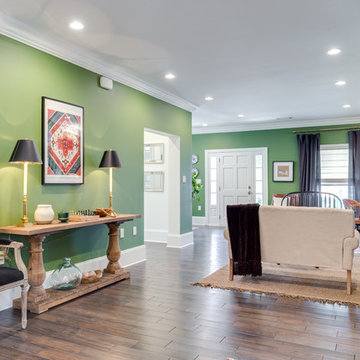
Fox Broadcasting 2016
Exempel på en stor modern foajé, med gröna väggar, mörkt trägolv, en enkeldörr, en vit dörr och brunt golv
Exempel på en stor modern foajé, med gröna väggar, mörkt trägolv, en enkeldörr, en vit dörr och brunt golv
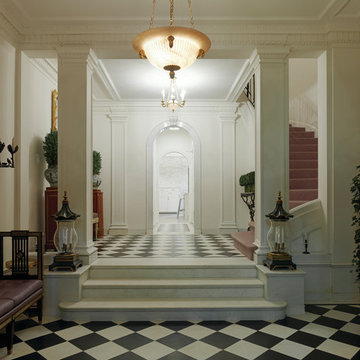
This 10,000 sf townhouse sits on one of Manhattan’s most beautiful Upper East Side streets and so the goal of the project was to return the house to its original grandeur. Previously a Kips Bay designer showcase house, the rooms were each designed in a differing style and therefore the lack of cohesion and flow made the house seem choppy. In addition, much of the interior was superficial in the sense that plumbing fixtures were not all connected, walls were “false walls” built in front of existing and much of the construction had to be rebuilt.
The scope included creating a large gourmet kitchen in the rear of the ground floor by closing off the winding corridor and creating a new door opening centered on the main entry hall with a paneled arched pocket door mimicking the original detailing of the parlor floor. The kitchen has a Calacatta Gold stone center island and dinning area flanked by counters that run the length of the east and west walls with glass front upper cabinets. A built-in buffet on the south wall anchors the space. A mud room, with access to the delivery entrance and additional storage space was added off the kitchen. A new slim profile steel and glass French door provides access to a new steel rear deck and stairs to the rear yard. On the second floor, a new tile floor was added throughout and RRA designed new stone mantle pieces fabricated from England in the living and dining rooms.
On the 3rd floor, a new wall was constructed in the 11’ wide central hallway to allow a new 135 sf master closet with custom designed built-in storage units and accessories. This concept was carried through to the 4th floor on a smaller scale and 4 new storage closets were added in the hallway. The existing bathroom on the 4th Floor was gutted and redesigned including a new 5’x5’ extra deep soaking tub and new fixtures. Silver travertine tiles were used throughout to give the room a durable, waterproof finish while also providing a warm, luxurious feel.
The 5th floor was converted into a playroom and TV room for the family’s two young children and was outfitted with chalkboard paint along the entire east wall in the play area and a bold color block wall treatment in the TV room. A new cork floor was installed for durability and resilience to lots of activity yet providing a soft and sustainable floor treatment for its intended user. A full laundry room was also created floor with new cabinetry, plumbing, and floor and wall tile. Additionally, 3 full baths and a powder room were refitted with tumbled travertine tiles on the top two floors. The exterior of the building was refurbished and new lighting and painted doors and frames were installed in accordance with Landmark designation. An additional challenge on the project was that a previously built extension on the PH level was illegally overbuilt and the property had received a violation. A 9 month process of filing drawings, completing zoning analyses and meetings with the DOB Commissioners ensued to get the extension approved allowing us to obtain a permit for the remainder of the work and complete the Certificate of Occupancy.
In spite of the complex process and scattered program, the completed townhouse has a cohesive aesthetic throughout, with upgraded amenities befitting this grand representation of elite New York living.
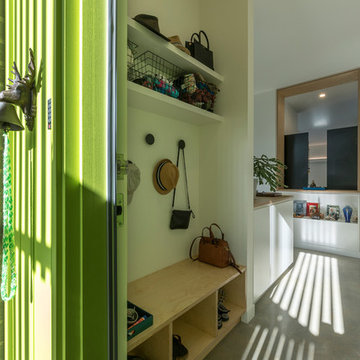
Ben Wrigley
Inspiration för små moderna foajéer, med gröna väggar, betonggolv, en enkeldörr, en grön dörr och grått golv
Inspiration för små moderna foajéer, med gröna väggar, betonggolv, en enkeldörr, en grön dörr och grått golv
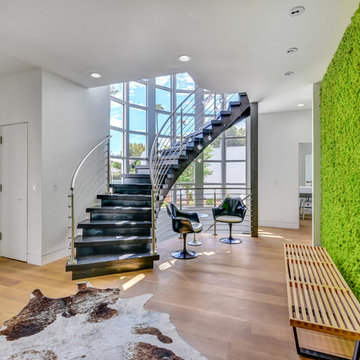
Dave Bramlett
Idéer för en modern foajé, med gröna väggar, mellanmörkt trägolv, en enkeldörr, glasdörr och brunt golv
Idéer för en modern foajé, med gröna väggar, mellanmörkt trägolv, en enkeldörr, glasdörr och brunt golv
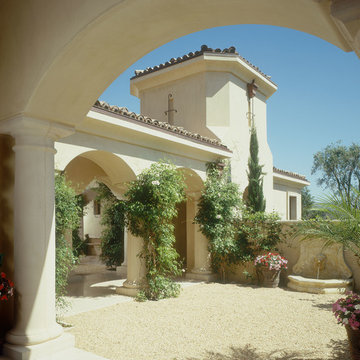
Entry Courtyard
Nestled among the citrus groves, olive trees, rolling foothills and lush fairways of Rancho Santa Fe is Casa Tramonto -- a Mediterranean-style estate for a multi-generational family. The home is laid out in a traditional U shape, providing maximum light and access to outdoor spaces. A separate courtyard connects to a guest house for an elder parent that now lives with the family, allowing proximity yet plenty of privacy for everyone.
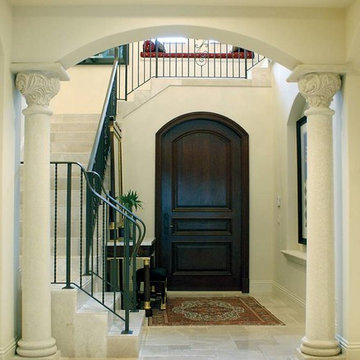
Entry
Foto på en mellanstor medelhavsstil foajé, med beige väggar, travertin golv, en enkeldörr, mörk trädörr och beiget golv
Foto på en mellanstor medelhavsstil foajé, med beige väggar, travertin golv, en enkeldörr, mörk trädörr och beiget golv
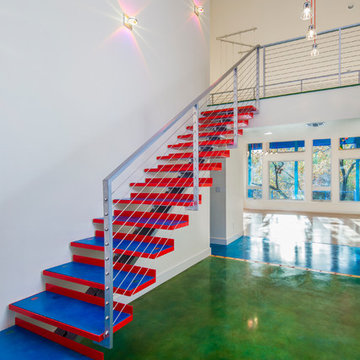
Blue Horse Building + Design // Tre Dunham Fine Focus Photography
Idéer för mellanstora eklektiska foajéer, med vita väggar, betonggolv, en enkeldörr och glasdörr
Idéer för mellanstora eklektiska foajéer, med vita väggar, betonggolv, en enkeldörr och glasdörr
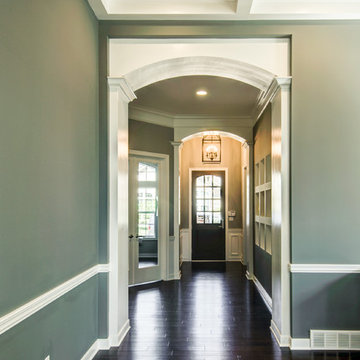
This glamorous foyer takes your breath away when you walk in the door. It is beautiful warm and inviting as it draws you into this happy family home.
Foto på en mellanstor vintage foajé, med grå väggar, mörkt trägolv, en enkeldörr och mörk trädörr
Foto på en mellanstor vintage foajé, med grå väggar, mörkt trägolv, en enkeldörr och mörk trädörr
611 foton på grön foajé
9
