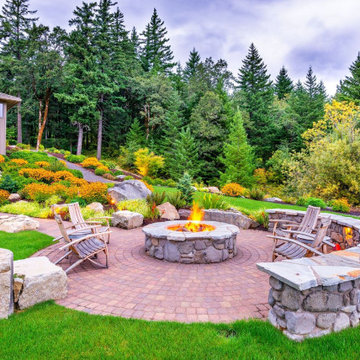25 025 foton på grön formell trädgård
Sortera efter:
Budget
Sortera efter:Populärt i dag
41 - 60 av 25 025 foton
Artikel 1 av 3
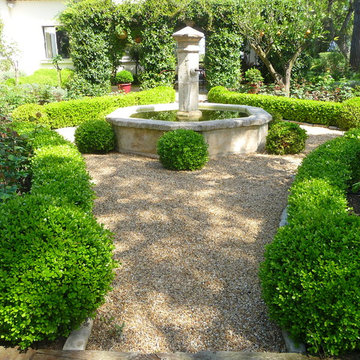
Riviera garden
Inspiration för en stor eklektisk trädgård i delvis sol på sommaren, med grus och en trädgårdsgång
Inspiration för en stor eklektisk trädgård i delvis sol på sommaren, med grus och en trädgårdsgång

This small tract home backyard was transformed into a lively breathable garden. A new outdoor living room was created, with silver-grey brazilian slate flooring, and a smooth integral pewter colored concrete wall defining and retaining earth around it. A water feature is the backdrop to this outdoor room extending the flooring material (slate) into the vertical plane covering a wall that houses three playful stainless steel spouts that spill water into a large basin. Koi Fish, Gold fish and water plants bring a new mini ecosystem of life, and provide a focal point and meditational environment. The integral colored concrete wall begins at the main water feature and weaves to the south west corner of the yard where water once again emerges out of a 4” stainless steel channel; reinforcing the notion that this garden backs up against a natural spring. The stainless steel channel also provides children with an opportunity to safely play with water by floating toy boats down the channel. At the north eastern end of the integral colored concrete wall, a warm western red cedar bench extends perpendicular out from the water feature on the outside of the slate patio maximizing seating space in the limited size garden. Natural rusting Cor-ten steel fencing adds a layer of interest throughout the garden softening the 6’ high surrounding fencing and helping to carry the users eye from the ground plane up past the fence lines into the horizon; the cor-ten steel also acts as a ribbon, tie-ing the multiple spaces together in this garden. The plant palette uses grasses and rushes to further establish in the subconscious that a natural water source does exist. Planting was performed outside of the wire fence to connect the new landscape to the existing open space; this was successfully done by using perennials and grasses whose foliage matches that of the native hillside, blurring the boundary line of the garden and aesthetically extending the backyard up into the adjacent open space.
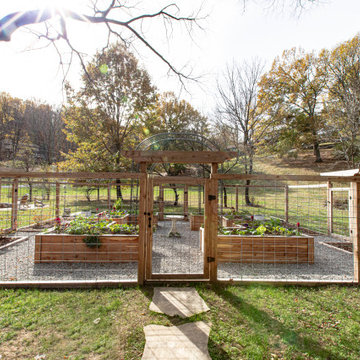
We build this edible courtyard garden for clients in Brentwood. The beds and fence are made of mill-cut local cedar. We also installed the flagstone pathway and firepit in the background.
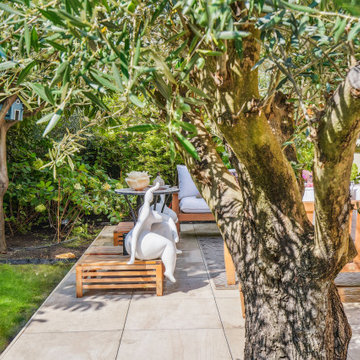
Inspiration för en liten funkis trädgård i delvis sol blomsterrabatt på våren, med naturstensplattor
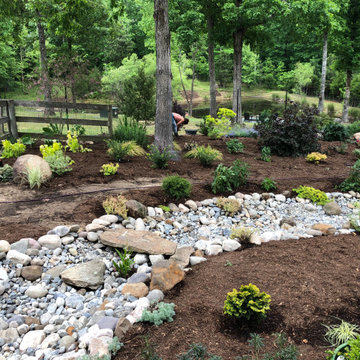
Inspiration för en stor lantlig trädgård i delvis sol dekorationssten och flodsten
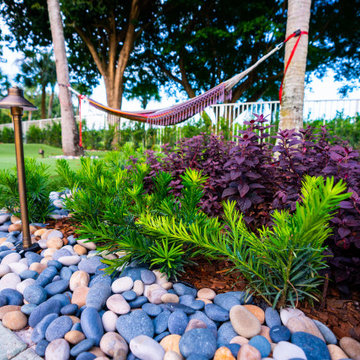
Florida Landscaping design done to renovate dated landscaping . Upgraded landscaping lighting with traditional bronze fixtures.
Exempel på en stor klassisk trädgård i full sol dekorationssten och flodsten på sommaren
Exempel på en stor klassisk trädgård i full sol dekorationssten och flodsten på sommaren

A stunning English cottage country garden design, with large beds of vibrant summer flowers, including swathes of Salvia through mixed borders of perennial and herbaceous planting to create soft movement and textures.
We designed different areas to the gardens, each evoking a different ambiance.
The gardens include a new heated pool and a sunken spa, with stunning views over the sun-lit fields beyond.
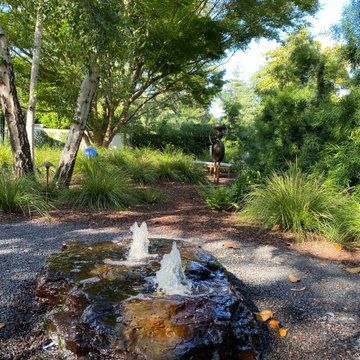
This home was not even visible from the street because of the overgrown and neglected landscape. There was no obvious entrance to the front door, and the garden area was surprisingly spacious once the over grown brush was removed. We added an arbored and walled patio in the rear garden, near the kitchen, for morning coffee and meditation. .
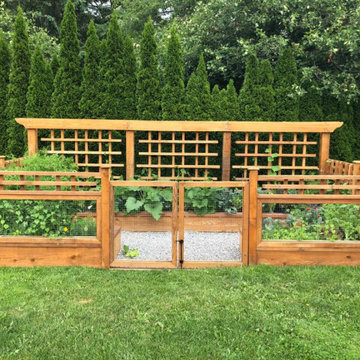
Enclosed raised garden bed outfitted with pergola and lattice for climbing vegetables. Fenced in to keep out deer and other vegetable hungry critters. Constructed out of Douglas fir and coated with a UV protector to prevent sun bleaching. Irrigation with timers installed for easy watering.
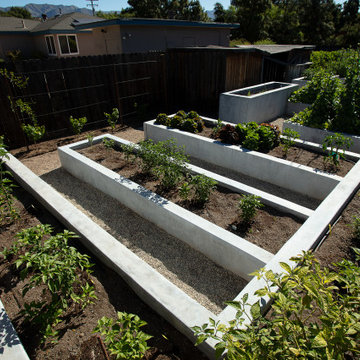
Foto på en formell trädgård längs med huset, med en köksträdgård och marksten i betong
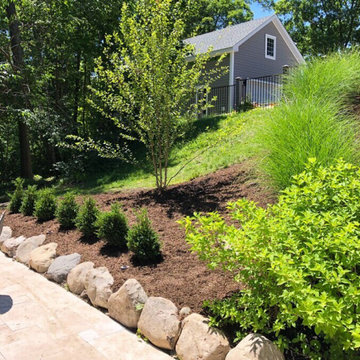
Designed to control erosion behind this Rhinebeck home, this landscaping project also creates a striking, stepped appearance. Large boulders anchor the top and bottom of the hill, while a revitalized existing staircase gives guests easy access to other areas of the property.
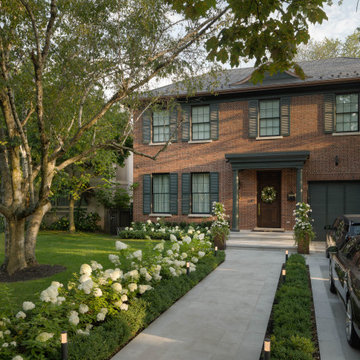
Located in prestigious Rosedale in Toronto, this beautiful custom home by Leprevo Design-Build, needed a landscape to compliment the architecture. One material was used throughout the entire property to not take away from the home. A predominantly green planting scheme highlights the right areas and breaks up the hardscape. Simple, elegant and timeless.
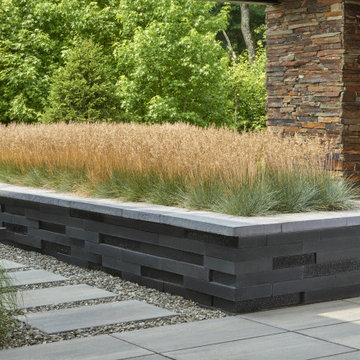
This backyard landscape design is inspired by our Blu Grande Smooth patio slab. Perfect paving slab for modern poolsides and backyard design, Blu Grande Smooth is a large concrete patio stone available in multiple colors. It's smooth texture is sleek to the eye but rougher to the touch which avoids it from getting slippery when wet. The large rectangular shape works as an easy add-on into Blu 60 regular modular patterns but can also work as a stand-alone to create a very linear look. Check out the HD2 Blu Grande Smooth which is all about seamless looks with a tighter/poreless texture and anti-aging technology. Check out our website to shop the look! https://www.techo-bloc.com/shop/slabs/blu-grande-smooth/
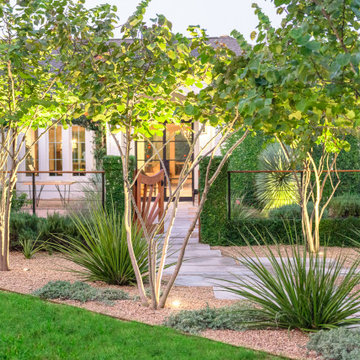
A grove of Texas redbuds defines the entry courtyard. Photographer: Greg Thomas, http://optphotography.com/
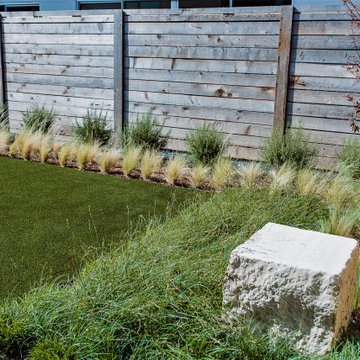
Our client recently purchased a newly-constructed home in order to downsize and have a low- maintenance home and yard. The existing side yard/back yard was undeveloped by the builder, leaving the homeowner with the huge challenge of creating a great outdoor entertaining space for family and friends, while creating privacy and overcoming the over 8-foot steep drop from the existing back porch down to the alley.
The grade was the largest challenge because the space was so narrow with such a large fall from existing porch to the property line. The second largest challenge is that this residence is located in a semi-private community where HOA approval of plans and materials is difficult, as all the residences here share a similar look and feel with a very clean and contemporary aesthetic.
We had to precisely shoot grades to know what kinds of retaining walls would need to be constructed along with how much backfill soil and dirt movement would need to be done. After that the design had to carefully consider the space with maximum functionality for outdoor entertainment with newly constructed walls to ensure it would last for many years to come. All of this was done with multiple meetings with the homeowners who are a retired engineer and active architect themselves. Once a design was settled upon, then submission to the HOA board of approval had to be completed and signed off on with all questions and concerns answered for the community by-laws.
The two biggest difficulties within the construction phase were that the neighbor next to the back yard had a large retaining wall not properly backfilled up to the property line. That neighbor wouldn’t allow us proper access and control to help alleviate the issues, so we had to skillfully work around this to ensure what we constructed would last, despite their property not being properly addressed. We also had to go through multiple shipments from the manufacturer due to large variances in the material’s appearance on the steps and another shipment that was broken during shipping. These two things delayed the project we were working to complete before the spring so the homeowner could have the maximum use of the space this year.
Topping off this challenging construction was a beautiful palette of native grasses, rosemary, groundcover, granite walkways, and synthetic grass to ensure year-round, practically effortless beauty.
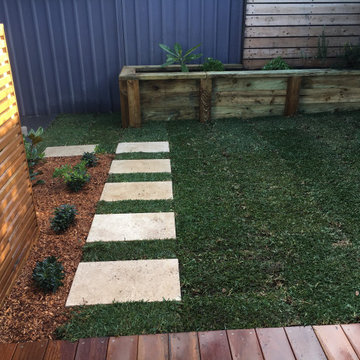
Spotted gum timber screen to take the eye sore of the air conditioning unit away.
Travertine steepers through new grass (area was concrete)
Little garden featuring miss muffet ground covers and a teddy bear
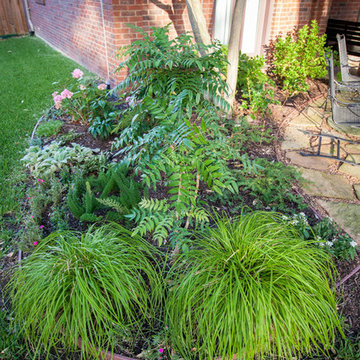
Idéer för mellanstora vintage formella trädgårdar i delvis sol framför huset, med naturstensplattor
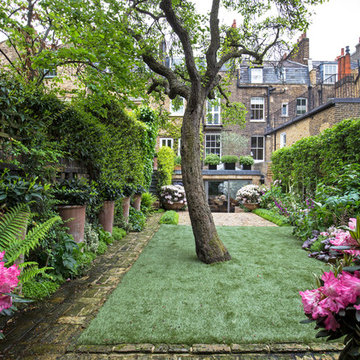
A tapestry of weaving stems, together with voluptuous, fragrant and multi-petalled flowers add to the romanticism of this garden. Blowsy peonies and "old fashioned" rambling roses grow into billowy shapes against walls, above doors, and trailing from the garden walls and trellis on top of the Summerhouse. Free-flowering and self seeding plant choices help to continue naturalising the garden for the future ...defining the naturalistic approach of this city garden.
Photography : Steven Wooster
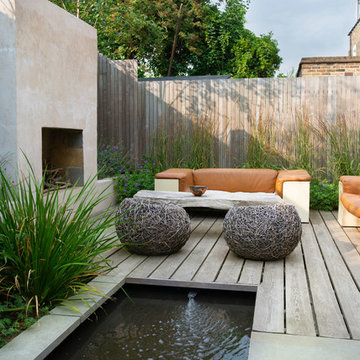
Bild på en liten funkis trädgård i delvis sol på sommaren, med en damm och naturstensplattor
25 025 foton på grön formell trädgård
3
