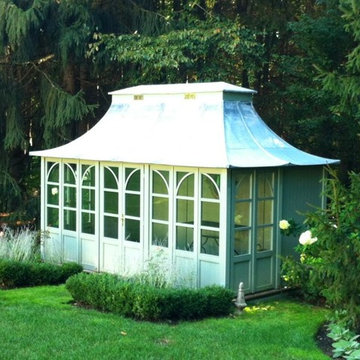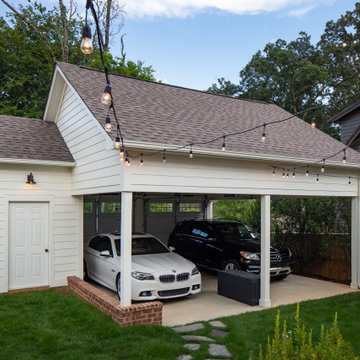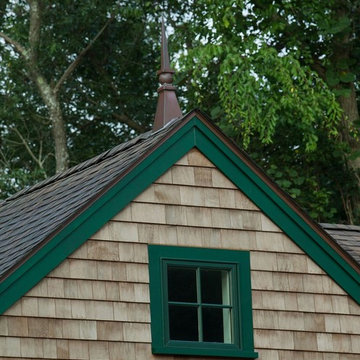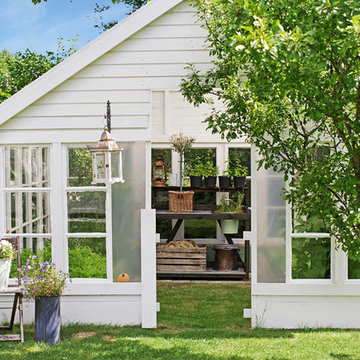983 foton på grön garage och förråd
Sortera efter:
Budget
Sortera efter:Populärt i dag
1 - 20 av 983 foton
Artikel 1 av 3

6 m x 5m garden studio with Western Red Cedar cladding installed.
Decorative Venetian plaster feature wall inside which creates a special ambience for this garden bar build.
Cantilever wraparound canopy with side walls to bridge decking which has been installed with composite planks.
Image courtesy of Immer.photo

A simple exterior with glass, steel, concrete, and stucco creates a welcoming vibe.
Inspiration för ett litet funkis fristående gästhus
Inspiration för ett litet funkis fristående gästhus
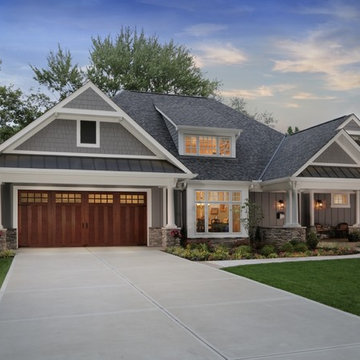
Clopay Canyon Ridge Collection Ultra-Grain Series insulated faux wood carriage house style garage door, Design 13 with SQ24 windows. Front facing, attached two-car garage. Looks like stained wood, but is steel and composite construction. Won't rot warp, or crack.
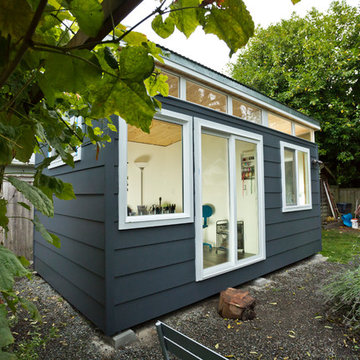
His and Hers Modern-Shed. Photo by Dominic Bonuccelli
Foto på ett mellanstort funkis fristående kontor, studio eller verkstad
Foto på ett mellanstort funkis fristående kontor, studio eller verkstad
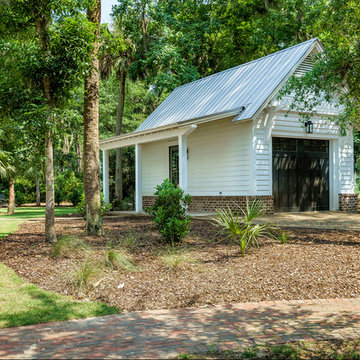
Lisa Carroll
Exempel på en liten lantlig fristående enbils garage och förråd
Exempel på en liten lantlig fristående enbils garage och förråd
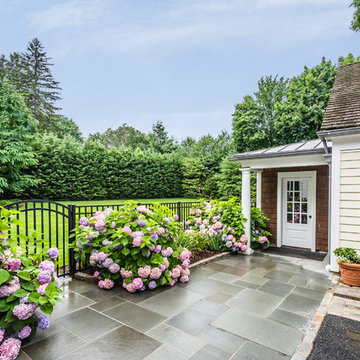
Exterior shot of separated shed with guest room above two car garage and entrance to backyard / landscaping.
Inspiration för en stor vintage fristående tvåbils garage och förråd
Inspiration för en stor vintage fristående tvåbils garage och förråd
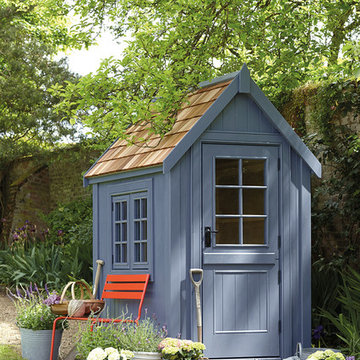
The Potting Shed is how a shed should look. It has a steep pitched roof with a generous overhang which, along with the small pane windows gives it a traditional look which will blend into any garden.
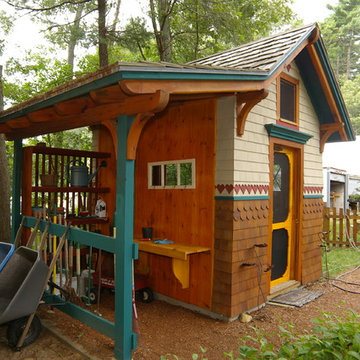
The 2' eave overhang means rain almost never touches the siding.
Foto på ett litet vintage fristående trädgårdsskjul
Foto på ett litet vintage fristående trädgårdsskjul
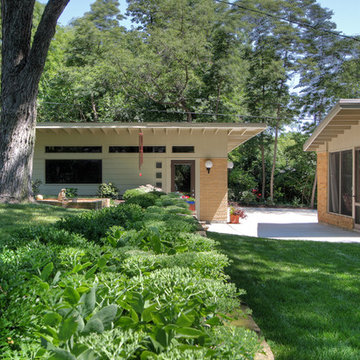
A renowned St. Louis mid-century modern architect's home in St. Louis, MO is now owned by his son, who grew up in the home. The original detached garage was failing.
Mosby architects worked with the architect's original drawings of the home to create a new garage that matched and echoed the style of the home, from roof slope to brick color. This is an example of how gracefully the detached garage echoes the features of the screen porch the architect added to his home in the 1960s.
Photos by Mosby Building Arts.
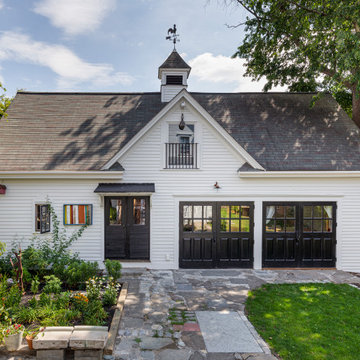
This beautiful historic carriage house was used as a library on the left side and an empty, tired, unfinished garage on the right. We designed a beautiful, eclectic, art studio with an old world charm. The clients used reclaimed elements that completed this fun and functional space.

A new workshop and build space for a fellow creative!
Seeking a space to enable this set designer to work from home, this homeowner contacted us with an idea for a new workshop. On the must list were tall ceilings, lit naturally from the north, and space for all of those pet projects which never found a home. Looking to make a statement, the building’s exterior projects a modern farmhouse and rustic vibe in a charcoal black. On the interior, walls are finished with sturdy yet beautiful plywood sheets. Now there’s plenty of room for this fun and energetic guy to get to work (or play, depending on how you look at it)!
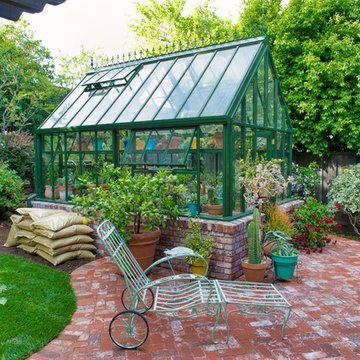
Photography by Brent Bear
Inspiration för en mellanstor vintage fristående garage och förråd, med växthus
Inspiration för en mellanstor vintage fristående garage och förråd, med växthus
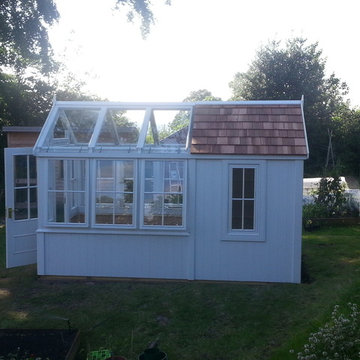
This is a stunning and practical solution for a gardener keen to “grow their own”; the greenhouse with integral shed means that equipment is close to hand whenever and whatever is needed.
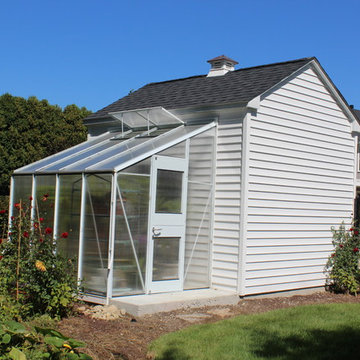
8x12 Poolshed with 6x8 Greenhouse custom Built in Westwood MA
Inredning av en lantlig mellanstor fristående garage och förråd, med växthus
Inredning av en lantlig mellanstor fristående garage och förråd, med växthus
983 foton på grön garage och förråd
1


