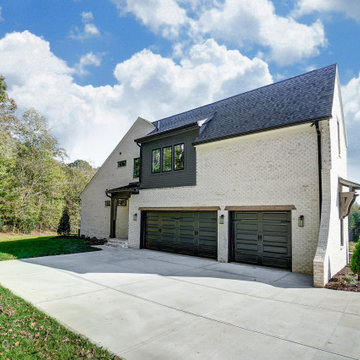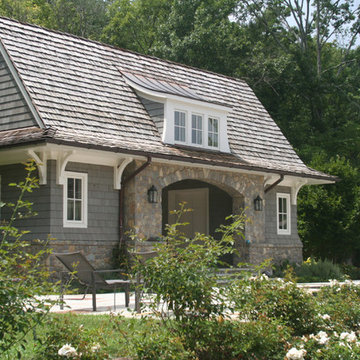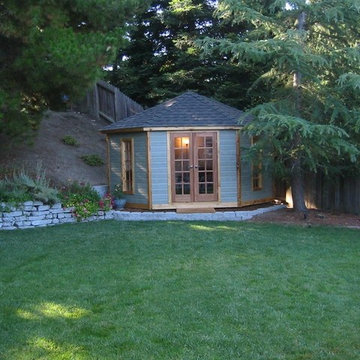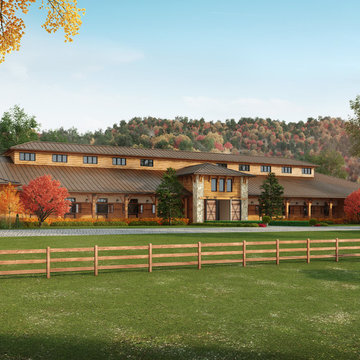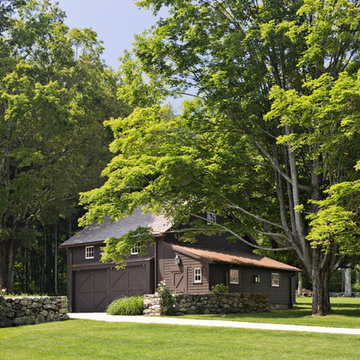347 foton på grön garage och förråd
Sortera efter:
Budget
Sortera efter:Populärt i dag
121 - 140 av 347 foton
Artikel 1 av 3
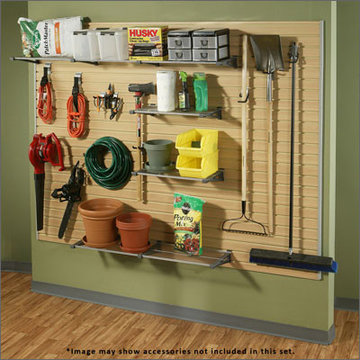
Maple panel with various hooks and shelves for storing all your lawn and garden equipment and much more.
Exempel på en stor modern garage och förråd
Exempel på en stor modern garage och förråd
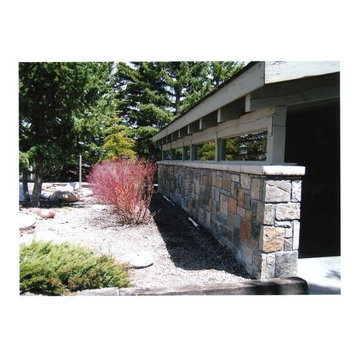
New stone wall and glazing as windbreak on north side of existing carport/garage.Sven Erik Alstrom AIA
Idéer för en liten modern tillbyggd carport
Idéer för en liten modern tillbyggd carport
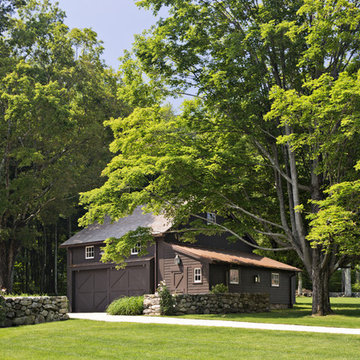
Exterior view showing cedar wood roof on the main section of the barn and a standing seam copper roof on the shed section.
Robert Benson Photography
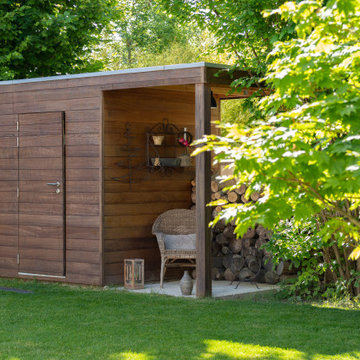
Pour ce projet, nous avons repensé totalement le jardin de nos clients.
Un projet en différentes étapes : terrasse, portail, pergola, abri de jardin, pas japonais, gazon de placage, sans oublier l'éclairage dissimulé de part et d'autre.
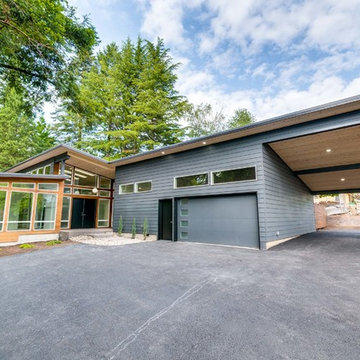
original garage was the only part of the existing house that we saved. This home was inspired by the Eichler home of the 50's/60's and of local homes built by Robert Rummer in the pacific NW
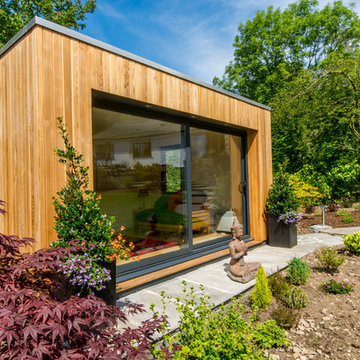
Our clients wanted a little more space to make their home in the Lake District complete; a room that could provide a separate area for reading and hobbies, and for family and friends when they come to stay. A garden room was the perfect solution... A 4.5m square building was created, including expansive glazing to make the most of the view over the adjacent fells. A further tall window looks out from the side over a tumbling stream that runs behind this home.... idyllic!
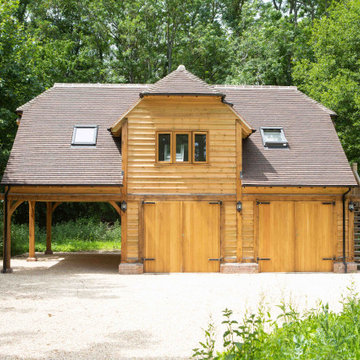
Our customer in Arundel, West Sussex was looking to add in a triple garage and wanted to gain a home office studio space as part of the build. A bespoke double storey oak barn garage was the perfect solution to meet the required needs. The use of quality British oak also worked well with their existing property and country surroundings, creating an elegant building despite its more practical and utilitarian uses. The natural colours of oak beam frame and cladding blend seamlessly with the surroundings and the contrast of the dark roof tiles give it a smart and contemporary edge. Proof that a garage does not have to be uninteresting.
Our specialist team did all the frame construction, cladding, window fitting, tiling, and in this case the groundworks, electrics, internal finishes and decorating as well as landscaping around the building were carried out by the customers contractor. Even through a pandemic, Christmas holidays and winter weather the building was up and finished within 12 weeks and just look at the stunning results!
The lower storey has given the client two large garages with double barn doors, creating a covered and secure area to store cars as well as providing a workshop and storage area. There is also a covered car port area for sheltered storage of another vehicle. The upper storey has provided the client with a spacious home office studio. The front of the building has a dormer window area, providing more ceiling height and space as well as letting in plenty of sunlight. The client also chose to add opening roof light windows either side in the roof to add further ventilation and light to the space. The office space is accessed by an attractive external oak staircase to right side of the building. The quality of the finish is just exquisite and the traditional finishing details such as the arched oak beams and peg construction really show the craftmanship that goes into creating an oak building. The lantern outside lighting just adds that final touch of style to this beautiful oak building.
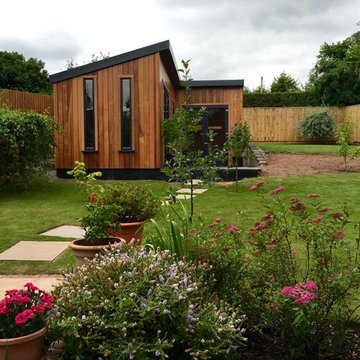
Sam Bradbury
Inspiration för stora moderna fristående kontor, studior eller verkstäder
Inspiration för stora moderna fristående kontor, studior eller verkstäder
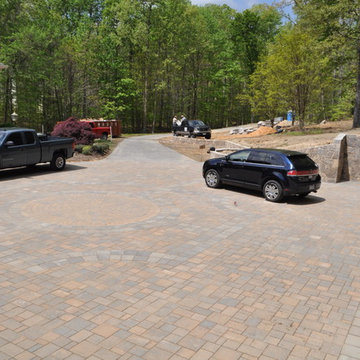
Our client lives on nine acres in Fairfax Station, VA; he requested our firm to create a master plan to include the following; Custom 3-car garage with apartment above, custom paver motor court for easier egress and ingress, more inviting front door entrance with the new smaller motor court with accent stone walls. The backyard was transformed into the ultimate outdoor living and entertaining area, which includes a large custom swimming pool with four gas fire bowl/water feature combo on stone pedestals, custom spa with Ipe pavilion, rain curtain water feature, wood burning stone fireplace as focal point. One of the most impressive features is the pool/guest house with an underground garage to store equipment, two custom Ipe pergolas flank both sides of the pool house, one side with an outdoor shower, and another sidebar area.
With six feet of grade change, we incorporated multiple Fieldstone retaining walls, stairs, outdoor lighting, sprinkler irrigation, and a full landscape plan.
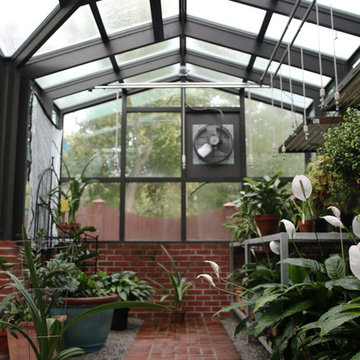
Interior shot of greenhouse space attached to the garage.
Inspiration för en mellanstor vintage fristående tvåbils garage och förråd
Inspiration för en mellanstor vintage fristående tvåbils garage och förråd
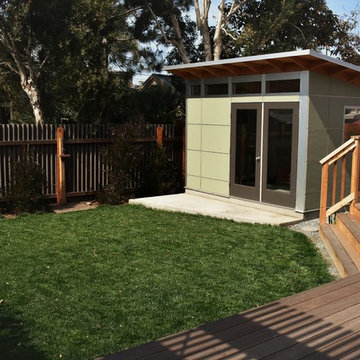
Prefab Studio Shed with custom mangaris deck.
Foto på ett mellanstort funkis fristående kontor, studio eller verkstad
Foto på ett mellanstort funkis fristående kontor, studio eller verkstad
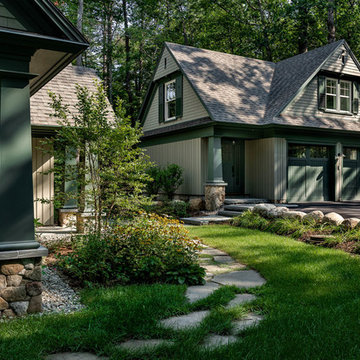
Rob Karosis Photography
Inredning av en amerikansk fristående tvåbils garage och förråd
Inredning av en amerikansk fristående tvåbils garage och förråd
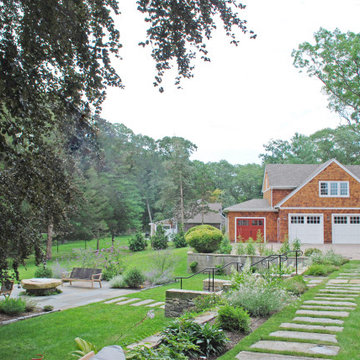
Inspiration för ett stort maritimt tillbyggt trebils kontor, studio eller verkstad
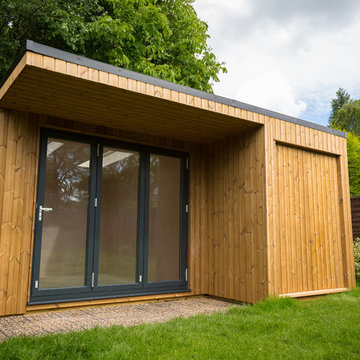
Beautiful Garden room with workshop and hidden shed
Inredning av ett modernt stort fristående kontor, studio eller verkstad
Inredning av ett modernt stort fristående kontor, studio eller verkstad
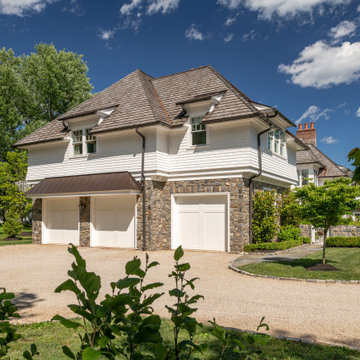
Angle Eye Photography
Exempel på en stor klassisk tillbyggd trebils garage och förråd
Exempel på en stor klassisk tillbyggd trebils garage och förråd
347 foton på grön garage och förråd
7
