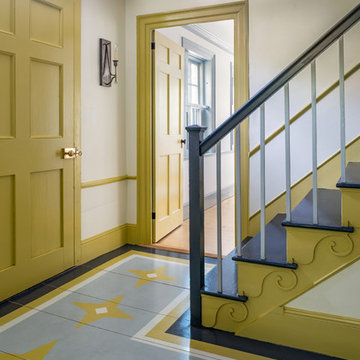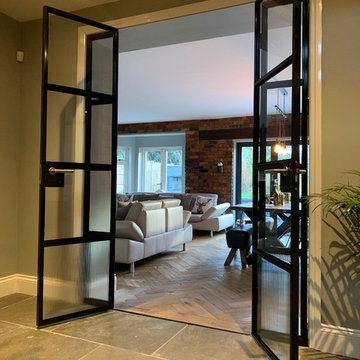217 foton på grön hall
Sortera efter:
Budget
Sortera efter:Populärt i dag
21 - 40 av 217 foton
Artikel 1 av 3

Blue Horse Building + Design // Tre Dunham Fine Focus Photography
Foto på en mellanstor eklektisk hall, med vita väggar, målat trägolv och grönt golv
Foto på en mellanstor eklektisk hall, med vita väggar, målat trägolv och grönt golv
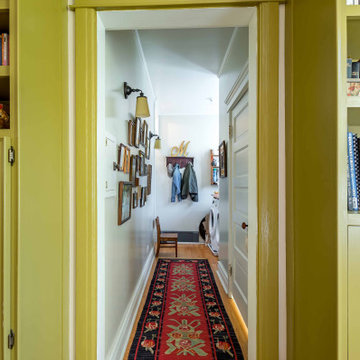
Foto på en mellanstor vintage hall, med beige väggar, ljust trägolv och brunt golv

Ein großzügiger Eingangsbereich mit ausreichend Stauraum heißt die Bewohner des Hauses und ihre Gäste herzlich willkommen. Der Eingangsbereich ist in grau-beige Tönen gehalten. Im Bereich des Windfangs sind Steinfliesen mit getrommelten Kanten verlegt, die in den Vinylboden übergehen, der im restlichen Wohnraum verlegt ist.
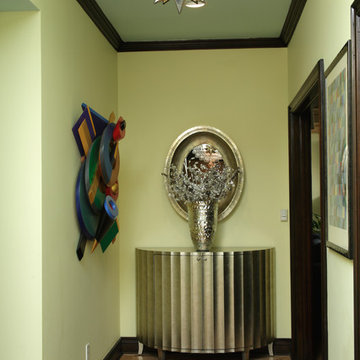
This hallway extends along the expansive first floor, so we decided to make the end point a special feature. the console is covered in silver leaf. The gorgeous new maple plank flooring is used on the perimeter of the floor, with walnut flooring as in inset for interest. The art pieces are from the owners' private collection.
Photos by Harry Chamberlain
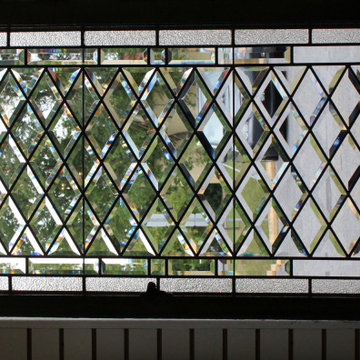
These custom beveled windows provide a mix of privacy, and prismatic vibrancy - The beveled edges splash the natural light across the room and create colourful accents of daylight.
The angles of the clear glass catches the full-spectrum hints of rainbow that dance across the glass and onto the surrounding space.

Architecture by PTP Architects; Interior Design and Photographs by Louise Jones Interiors; Works by ME Construction
Idéer för att renovera en mellanstor eklektisk hall, med gröna väggar, heltäckningsmatta och grått golv
Idéer för att renovera en mellanstor eklektisk hall, med gröna väggar, heltäckningsmatta och grått golv
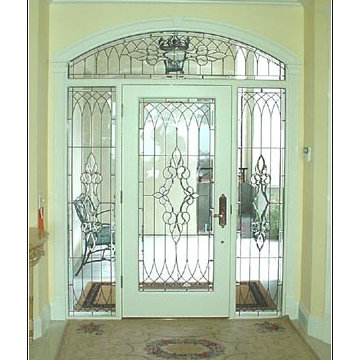
Klassisk inredning av en mellanstor hall, med vita väggar och heltäckningsmatta
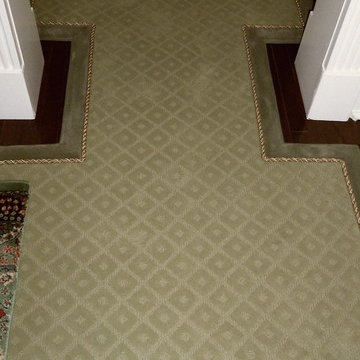
Custom made Hall Runner, with rope inset & border attached, by G. Fried Carpet & Design, Paramus, NJ
Bild på en mellanstor vintage hall, med mörkt trägolv och beige väggar
Bild på en mellanstor vintage hall, med mörkt trägolv och beige väggar
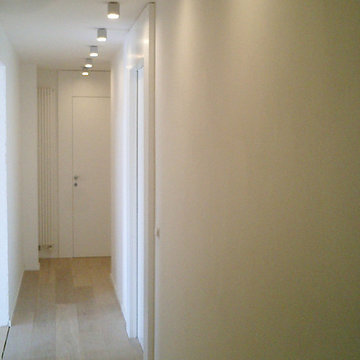
Nel complesso storico di Villa Mannelli ad Empoli, si trovava l’area delle ex scuderie per il ricovero dei cavalli destinata ad essere trasformata in residenziale. Il volume in oggetto era pieno di suggestioni con uno spazio giorno unico di mt 14x6 con due archi in pietra che sorreggevano il sovrastante solaio a voltoline. Su questo spazio si affacciavano 3 vani interni che a loro volta si prospettavano su una corte interna. La scelta progettuale primaria è stata quella di preservare il grande spazio voltato per adibirlo a un open space pranzo/soggiorno su cui si affaccia un soppalco che ha permesso di creare al suo interno 2 bagni e di ampliare una dei vani esistenti per adibirla a camera. Anche l’altro vano restante all’interno dell’edificio è stato adibito a camera e, sfruttando l’altezza esistente di circa 6,5 mt è stato ricavato un soppalco adibito a zona armadi da cui si accede al soppalco della zona soggiorno su cui è stata posizionata una vasca idromassaggio a vista. Per dare estrema luminosità ai vani, tenendo conto delle misure esigue delle finestre esistenti, si è optato per un colore bianco vino di tutte le pareti e dei soffitti alleggerendo ulteriormente le superfici utilizzando parapetti in vetro sia per il soppalco che per la scala.
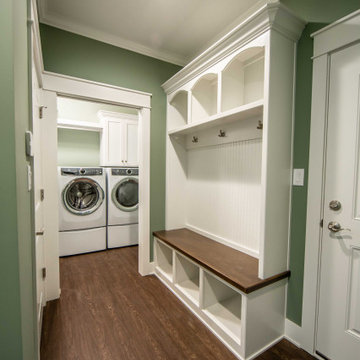
A classic built-in hall tree greets the homeowners as they enter from the garage.
Inspiration för stora klassiska hallar, med gröna väggar, mellanmörkt trägolv och brunt golv
Inspiration för stora klassiska hallar, med gröna väggar, mellanmörkt trägolv och brunt golv
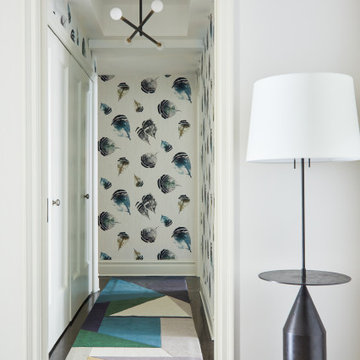
Playful and Colorful Hallway with dramatic Allied Maker Lighting and custom geometric Rug
Exempel på en mellanstor modern hall, med flerfärgade väggar
Exempel på en mellanstor modern hall, med flerfärgade väggar
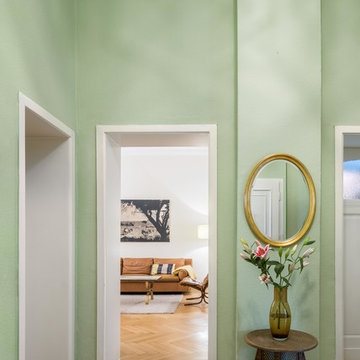
Der grüne Eingangsbereich ist mit allen anderen Räumen farbig so abgestimmt, das sanfte Übergänge entstehen. // Fotograf: Martin Gaissert, Köln
Exempel på en mellanstor 60 tals hall, med gröna väggar, ljust trägolv och brunt golv
Exempel på en mellanstor 60 tals hall, med gröna väggar, ljust trägolv och brunt golv
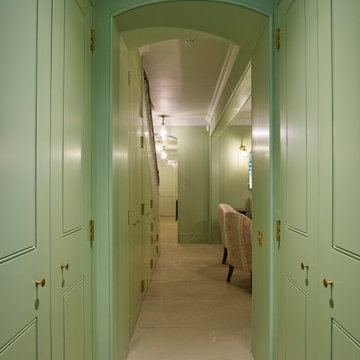
Idéer för små vintage hallar, med gröna väggar, travertin golv och beiget golv
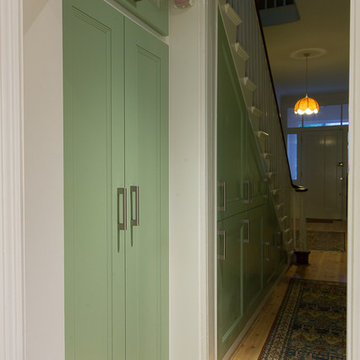
Photos by David Aldrich
Idéer för en mellanstor klassisk hall, med gröna väggar och ljust trägolv
Idéer för en mellanstor klassisk hall, med gröna väggar och ljust trägolv
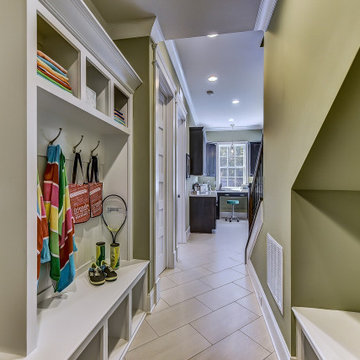
A hallway mudroom in Charlotte with tiled floors, white built in storage, and light green painted walls
Foto på en mellanstor hall, med gröna väggar och klinkergolv i keramik
Foto på en mellanstor hall, med gröna väggar och klinkergolv i keramik
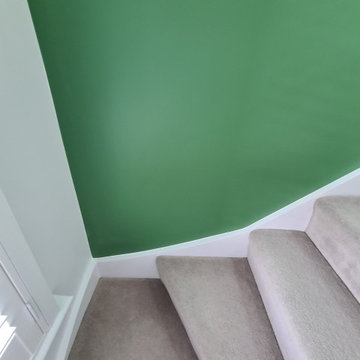
What an amazing day happen to me today !!
Just #wow ..
To make even better this is one of future wall finished on #starircase and more #decorating will be done to this amazing hallway - specially #groundfloor and #1stfloor
.
I am thrilled how those line came and what a amazing #color
..
Would you like to add future wall to your #hallway ? What colours would you do ?
.
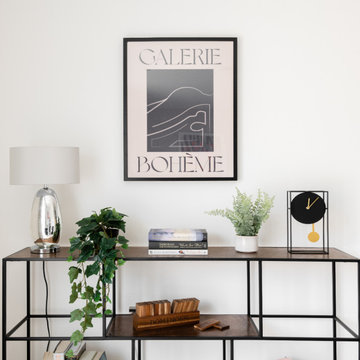
white walls, black and white, modern dining room, wall art, luxury dining room furniture, luxury design, houseplants, grey wood dining table, dining room design, black and gold clock,
217 foton på grön hall
2

