1 298 foton på grön kök, med en undermonterad diskho
Sortera efter:
Budget
Sortera efter:Populärt i dag
21 - 40 av 1 298 foton
Artikel 1 av 3
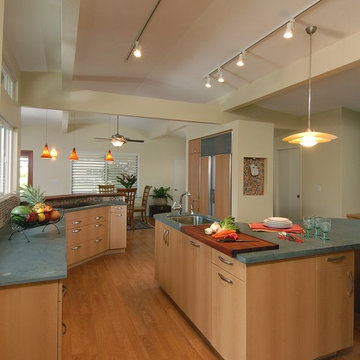
Foto på ett funkis grön kök och matrum, med en undermonterad diskho, släta luckor, skåp i ljust trä, flerfärgad stänkskydd och integrerade vitvaror

Foto på ett stort vintage grön kök, med en undermonterad diskho, skåp i shakerstil, vita skåp, bänkskiva i kvartsit, grönt stänkskydd, stänkskydd i sten, rostfria vitvaror, ljust trägolv, en köksö och beiget golv
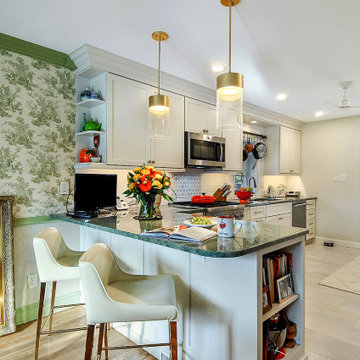
Idéer för att renovera ett mellanstort vintage grön grönt kök, med en undermonterad diskho, skåp i shakerstil, vita skåp, granitbänkskiva, vitt stänkskydd, stänkskydd i tunnelbanekakel, rostfria vitvaror, klinkergolv i porslin, en halv köksö och beiget golv

Exempel på ett stort klassiskt grön grönt kök, med en undermonterad diskho, skåp i shakerstil, vita skåp, marmorbänkskiva, grönt stänkskydd, stänkskydd i tunnelbanekakel, rostfria vitvaror, skiffergolv, en köksö och svart golv
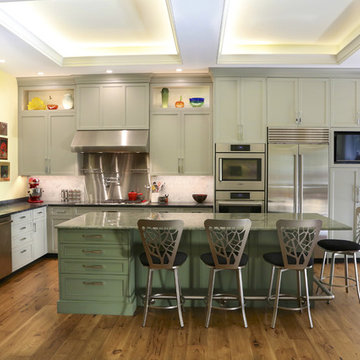
Exempel på ett mellanstort klassiskt grön grönt kök, med en undermonterad diskho, luckor med infälld panel, gröna skåp, granitbänkskiva, vitt stänkskydd, stänkskydd i marmor, rostfria vitvaror, ljust trägolv, en köksö och brunt golv
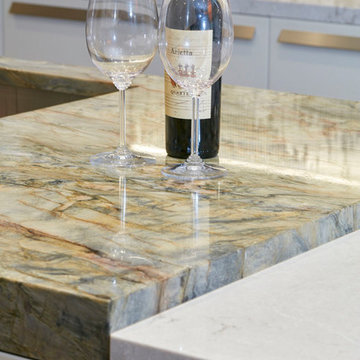
Custom ikat glass mosaic tile backsplash by Waterworks. Matte white lacquer base cabinets with smoked acacia wood veneer uppers. Stainless steel pulls and rectangular undermount sink.
Photos by Dana Hoff.

P. Seletskiy
Klassisk inredning av ett stort grön grönt kök, med granitbänkskiva, en undermonterad diskho, luckor med upphöjd panel, vita skåp, beige stänkskydd, stänkskydd i porslinskakel, rostfria vitvaror, klinkergolv i porslin och en köksö
Klassisk inredning av ett stort grön grönt kök, med granitbänkskiva, en undermonterad diskho, luckor med upphöjd panel, vita skåp, beige stänkskydd, stänkskydd i porslinskakel, rostfria vitvaror, klinkergolv i porslin och en köksö
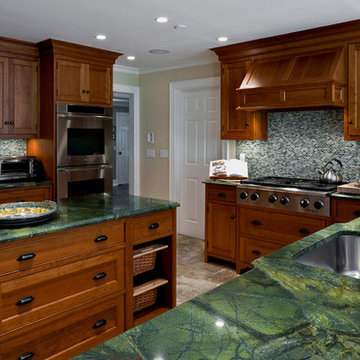
Photos by Scott LePage Photography
Bild på ett vintage grön grönt kök, med stänkskydd i mosaik, rostfria vitvaror, en undermonterad diskho, luckor med infälld panel och skåp i mörkt trä
Bild på ett vintage grön grönt kök, med stänkskydd i mosaik, rostfria vitvaror, en undermonterad diskho, luckor med infälld panel och skåp i mörkt trä

Kitchen refurbishment
Photo by Henry Cabala
Idéer för små vintage grönt kök, med en undermonterad diskho, skåp i shakerstil, skåp i mellenmörkt trä, granitbänkskiva, grönt stänkskydd, stänkskydd i sten, rostfria vitvaror, kalkstensgolv, en köksö och flerfärgat golv
Idéer för små vintage grönt kök, med en undermonterad diskho, skåp i shakerstil, skåp i mellenmörkt trä, granitbänkskiva, grönt stänkskydd, stänkskydd i sten, rostfria vitvaror, kalkstensgolv, en köksö och flerfärgat golv
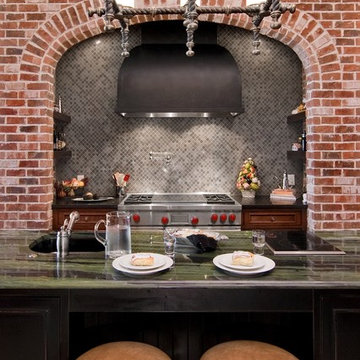
This English Tudor architectural home combines classic styling, fixtures and fittings with modern convenience. The kitchen is quite large yet the client did not want it to feel that way. In order to keep some of the coziness she desired, we opted to put in a Wolf two hob electrical unit in the island where the cook spends most of her time. This allows her to do “quick cooking” in the mornings while keeping conversation going with her two young sons and maintains a galley layout within the larger footprint of the space. This hob also does double duty when entertaining, acting as a hot plate for service and an extra burner for prepping foods by the caterer. The Pro refrigerator was chosen to “lighten up” the heavier feel of the English Tudor design with some contemporary pizzazz. This unexpected bit of modernism along with a sleek Blanco faucet adds just the right touch of Wow!
The second island is considered the entertaining island as it helps direct the traffic flow in and around the kitchen area as well as adds some visual definition of the kitchen and breakfast area. Again,keeping it cozy and functional in a large space. This island is home to a subzero integrated wine refrigerator and bar sink. We included casual seating for the two boys at the main island and additional bar seating at the entertainment island. This use of dual islands keeps the kitchen from feeling too large. The brick alcove encloses a 48 in wolf dual fuel range with antique walnut shelves on each side. The alcove is a focal point of the design however it blends in with the surrounding cabinetry to appear as it has been there for decades.

Custom designed wenge wood cabinetry, a mosaic glass backsplash with a second glass style above the cabinetry, both underlit and uplit to enhance the appearance, made the most of this small kitchen. Green Typhoon granite provided a beautiful and unique counter work surface .
Photography: Jim Doyle

This kitchen in a 1911 Craftsman home has taken on a new life full of color and personality. Inspired by the client’s colorful taste and the homes of her family in The Philippines, we leaned into the wild for this design. The first thing the client told us is that she wanted terra cotta floors and green countertops. Beyond this direction, she wanted a place for the refrigerator in the kitchen since it was originally in the breakfast nook. She also wanted a place for waste receptacles, to be able to reach all the shelves in her cabinetry, and a special place to play Mahjong with friends and family.
The home presented some challenges in that the stairs go directly over the space where we wanted to move the refrigerator. The client also wanted us to retain the built-ins in the dining room that are on the opposite side of the range wall, as well as the breakfast nook built ins. The solution to these problems were clear to us, and we quickly got to work. We lowered the cabinetry in the refrigerator area to accommodate the stairs above, as well as closing off the unnecessary door from the kitchen to the stairs leading to the second floor. We utilized a recycled body porcelain floor tile that looks like terra cotta to achieve the desired look, but it is much easier to upkeep than traditional terra cotta. In the breakfast nook we used bold jungle themed wallpaper to create a special place that feels connected, but still separate, from the kitchen for the client to play Mahjong in or enjoy a cup of coffee. Finally, we utilized stair pullouts by all the upper cabinets that extend to the ceiling to ensure that the client can reach every shelf.
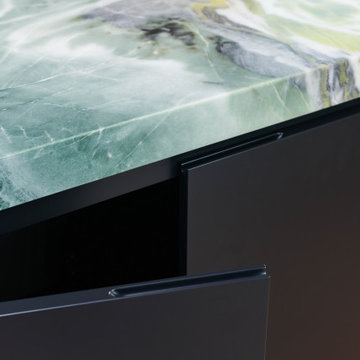
Idéer för ett mellanstort modernt grön kök, med en undermonterad diskho, släta luckor, blå skåp, marmorbänkskiva, mellanmörkt trägolv, en köksö och brunt golv
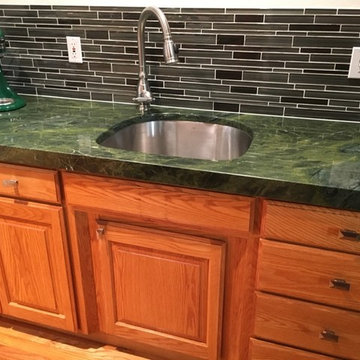
Golden Lightning Granite Kitchen. This project models polished golden lightning granite counter tops, under mount sinks, and island all fabricated with a mitered flat edge detail.
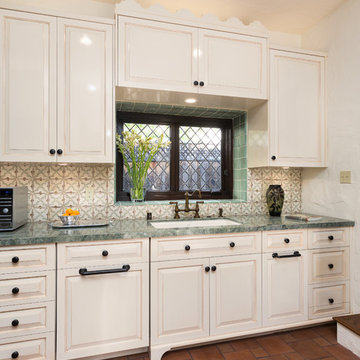
Custom Trim on top of Custom Cabinets to match Existing Exterior Trim on Doors.
October 2013.
Foto på ett avskilt, mellanstort medelhavsstil grön linjärt kök, med en undermonterad diskho, luckor med upphöjd panel, vita skåp, flerfärgad stänkskydd, klinkergolv i terrakotta, marmorbänkskiva, stänkskydd i keramik och brunt golv
Foto på ett avskilt, mellanstort medelhavsstil grön linjärt kök, med en undermonterad diskho, luckor med upphöjd panel, vita skåp, flerfärgad stänkskydd, klinkergolv i terrakotta, marmorbänkskiva, stänkskydd i keramik och brunt golv

This kitchen in a 1911 Craftsman home has taken on a new life full of color and personality. Inspired by the client’s colorful taste and the homes of her family in The Philippines, we leaned into the wild for this design. The first thing the client told us is that she wanted terra cotta floors and green countertops. Beyond this direction, she wanted a place for the refrigerator in the kitchen since it was originally in the breakfast nook. She also wanted a place for waste receptacles, to be able to reach all the shelves in her cabinetry, and a special place to play Mahjong with friends and family.
The home presented some challenges in that the stairs go directly over the space where we wanted to move the refrigerator. The client also wanted us to retain the built-ins in the dining room that are on the opposite side of the range wall, as well as the breakfast nook built ins. The solution to these problems were clear to us, and we quickly got to work. We lowered the cabinetry in the refrigerator area to accommodate the stairs above, as well as closing off the unnecessary door from the kitchen to the stairs leading to the second floor. We utilized a recycled body porcelain floor tile that looks like terra cotta to achieve the desired look, but it is much easier to upkeep than traditional terra cotta. In the breakfast nook we used bold jungle themed wallpaper to create a special place that feels connected, but still separate, from the kitchen for the client to play Mahjong in or enjoy a cup of coffee. Finally, we utilized stair pullouts by all the upper cabinets that extend to the ceiling to ensure that the client can reach every shelf.
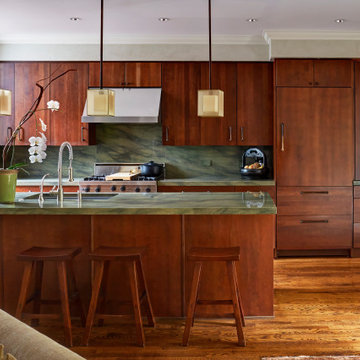
Inspiration för ett orientaliskt grön grönt parallellkök, med en undermonterad diskho, släta luckor, skåp i mörkt trä, grönt stänkskydd, integrerade vitvaror, mellanmörkt trägolv, en köksö och brunt golv
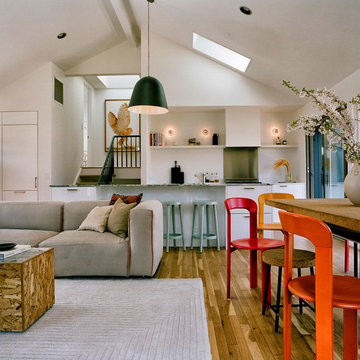
East Hampton weekend home photograph by Francois Dischinger
Idéer för stora funkis linjära grönt kök, med en undermonterad diskho, släta luckor, vita skåp, marmorbänkskiva, vitt stänkskydd, rostfria vitvaror, mellanmörkt trägolv, en köksö och brunt golv
Idéer för stora funkis linjära grönt kök, med en undermonterad diskho, släta luckor, vita skåp, marmorbänkskiva, vitt stänkskydd, rostfria vitvaror, mellanmörkt trägolv, en köksö och brunt golv
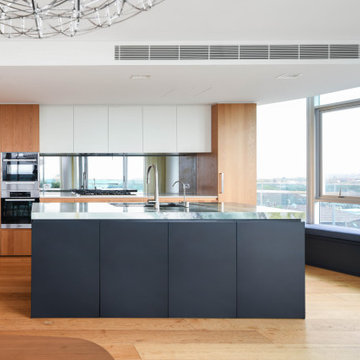
Inspiration för mellanstora moderna grönt kök, med en undermonterad diskho, släta luckor, blå skåp, marmorbänkskiva, mellanmörkt trägolv, en köksö och brunt golv

Idéer för ett mellanstort medelhavsstil grön kök, med en undermonterad diskho, släta luckor, gröna skåp, träbänkskiva, grönt stänkskydd, rostfria vitvaror, mellanmörkt trägolv, en köksö och brunt golv
1 298 foton på grön kök, med en undermonterad diskho
2