68 foton på grön kök, med orange golv
Sortera efter:
Budget
Sortera efter:Populärt i dag
21 - 40 av 68 foton
Artikel 1 av 3
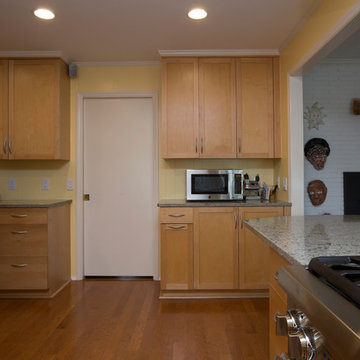
Marilyn Peryer Style House Photography
Foto på ett mellanstort funkis grön kök, med en undermonterad diskho, skåp i shakerstil, skåp i ljust trä, bänkskiva i kvarts, grönt stänkskydd, stänkskydd i glaskakel, rostfria vitvaror, mellanmörkt trägolv, en halv köksö och orange golv
Foto på ett mellanstort funkis grön kök, med en undermonterad diskho, skåp i shakerstil, skåp i ljust trä, bänkskiva i kvarts, grönt stänkskydd, stänkskydd i glaskakel, rostfria vitvaror, mellanmörkt trägolv, en halv köksö och orange golv
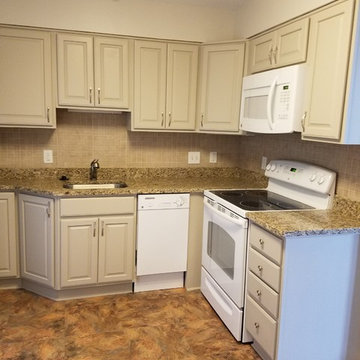
Foto på ett mycket stort amerikanskt grön kök, med en trippel diskho, öppna hyllor, skåp i mörkt trä, marmorbänkskiva, stänkskydd med metallisk yta, stänkskydd i keramik, integrerade vitvaror, målat trägolv och orange golv
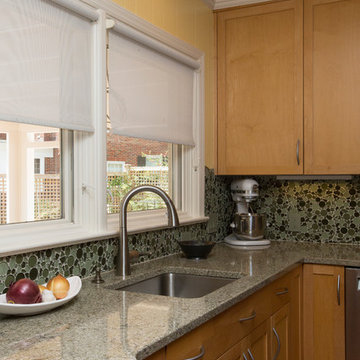
Marilyn Peryer Style House Photography
Exempel på ett mellanstort modernt grön grönt kök, med en undermonterad diskho, skåp i shakerstil, skåp i ljust trä, grönt stänkskydd, stänkskydd i glaskakel, rostfria vitvaror, mellanmörkt trägolv, en halv köksö, bänkskiva i kvarts och orange golv
Exempel på ett mellanstort modernt grön grönt kök, med en undermonterad diskho, skåp i shakerstil, skåp i ljust trä, grönt stänkskydd, stänkskydd i glaskakel, rostfria vitvaror, mellanmörkt trägolv, en halv köksö, bänkskiva i kvarts och orange golv
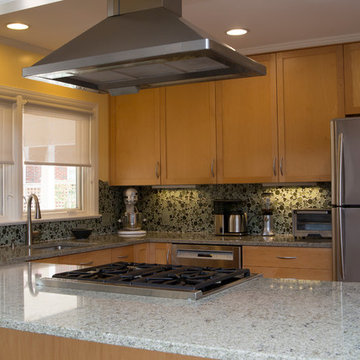
Marilyn Peryer Style House Photography
Inspiration för ett mellanstort funkis grön grönt kök, med en undermonterad diskho, skåp i shakerstil, skåp i ljust trä, grönt stänkskydd, stänkskydd i glaskakel, rostfria vitvaror, mellanmörkt trägolv, en halv köksö, bänkskiva i kvarts och orange golv
Inspiration för ett mellanstort funkis grön grönt kök, med en undermonterad diskho, skåp i shakerstil, skåp i ljust trä, grönt stänkskydd, stänkskydd i glaskakel, rostfria vitvaror, mellanmörkt trägolv, en halv köksö, bänkskiva i kvarts och orange golv

This kitchen in a 1911 Craftsman home has taken on a new life full of color and personality. Inspired by the client’s colorful taste and the homes of her family in The Philippines, we leaned into the wild for this design. The first thing the client told us is that she wanted terra cotta floors and green countertops. Beyond this direction, she wanted a place for the refrigerator in the kitchen since it was originally in the breakfast nook. She also wanted a place for waste receptacles, to be able to reach all the shelves in her cabinetry, and a special place to play Mahjong with friends and family.
The home presented some challenges in that the stairs go directly over the space where we wanted to move the refrigerator. The client also wanted us to retain the built-ins in the dining room that are on the opposite side of the range wall, as well as the breakfast nook built ins. The solution to these problems were clear to us, and we quickly got to work. We lowered the cabinetry in the refrigerator area to accommodate the stairs above, as well as closing off the unnecessary door from the kitchen to the stairs leading to the second floor. We utilized a recycled body porcelain floor tile that looks like terra cotta to achieve the desired look, but it is much easier to upkeep than traditional terra cotta. In the breakfast nook we used bold jungle themed wallpaper to create a special place that feels connected, but still separate, from the kitchen for the client to play Mahjong in or enjoy a cup of coffee. Finally, we utilized stair pullouts by all the upper cabinets that extend to the ceiling to ensure that the client can reach every shelf.

This kitchen in a 1911 Craftsman home has taken on a new life full of color and personality. Inspired by the client’s colorful taste and the homes of her family in The Philippines, we leaned into the wild for this design. The first thing the client told us is that she wanted terra cotta floors and green countertops. Beyond this direction, she wanted a place for the refrigerator in the kitchen since it was originally in the breakfast nook. She also wanted a place for waste receptacles, to be able to reach all the shelves in her cabinetry, and a special place to play Mahjong with friends and family.
The home presented some challenges in that the stairs go directly over the space where we wanted to move the refrigerator. The client also wanted us to retain the built-ins in the dining room that are on the opposite side of the range wall, as well as the breakfast nook built ins. The solution to these problems were clear to us, and we quickly got to work. We lowered the cabinetry in the refrigerator area to accommodate the stairs above, as well as closing off the unnecessary door from the kitchen to the stairs leading to the second floor. We utilized a recycled body porcelain floor tile that looks like terra cotta to achieve the desired look, but it is much easier to upkeep than traditional terra cotta. In the breakfast nook we used bold jungle themed wallpaper to create a special place that feels connected, but still separate, from the kitchen for the client to play Mahjong in or enjoy a cup of coffee. Finally, we utilized stair pullouts by all the upper cabinets that extend to the ceiling to ensure that the client can reach every shelf.

This kitchen in a 1911 Craftsman home has taken on a new life full of color and personality. Inspired by the client’s colorful taste and the homes of her family in The Philippines, we leaned into the wild for this design. The first thing the client told us is that she wanted terra cotta floors and green countertops. Beyond this direction, she wanted a place for the refrigerator in the kitchen since it was originally in the breakfast nook. She also wanted a place for waste receptacles, to be able to reach all the shelves in her cabinetry, and a special place to play Mahjong with friends and family.
The home presented some challenges in that the stairs go directly over the space where we wanted to move the refrigerator. The client also wanted us to retain the built-ins in the dining room that are on the opposite side of the range wall, as well as the breakfast nook built ins. The solution to these problems were clear to us, and we quickly got to work. We lowered the cabinetry in the refrigerator area to accommodate the stairs above, as well as closing off the unnecessary door from the kitchen to the stairs leading to the second floor. We utilized a recycled body porcelain floor tile that looks like terra cotta to achieve the desired look, but it is much easier to upkeep than traditional terra cotta. In the breakfast nook we used bold jungle themed wallpaper to create a special place that feels connected, but still separate, from the kitchen for the client to play Mahjong in or enjoy a cup of coffee. Finally, we utilized stair pullouts by all the upper cabinets that extend to the ceiling to ensure that the client can reach every shelf.
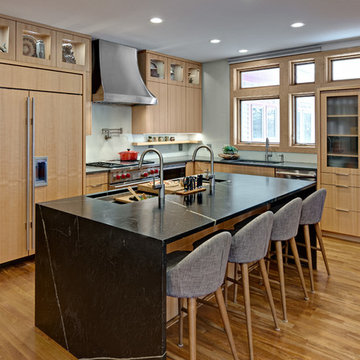
Exempel på ett mellanstort modernt grön grönt kök, med en undermonterad diskho, släta luckor, skåp i mellenmörkt trä, bänkskiva i täljsten, grönt stänkskydd, glaspanel som stänkskydd, rostfria vitvaror, mellanmörkt trägolv, en köksö och orange golv
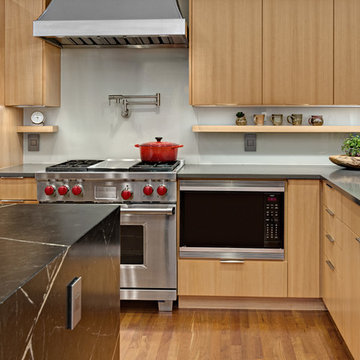
Idéer för mellanstora funkis grönt kök, med en undermonterad diskho, släta luckor, skåp i mellenmörkt trä, bänkskiva i täljsten, grönt stänkskydd, glaspanel som stänkskydd, rostfria vitvaror, mellanmörkt trägolv, en köksö och orange golv
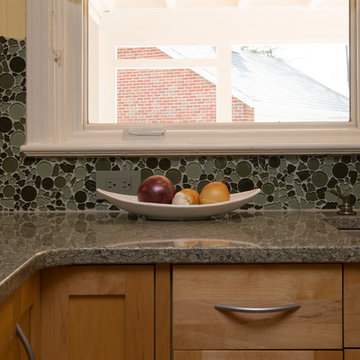
Marilyn Peryer Style House Photography
Idéer för ett mellanstort modernt grön kök, med en undermonterad diskho, skåp i shakerstil, skåp i ljust trä, grönt stänkskydd, stänkskydd i glaskakel, rostfria vitvaror, mellanmörkt trägolv, en halv köksö, bänkskiva i kvarts och orange golv
Idéer för ett mellanstort modernt grön kök, med en undermonterad diskho, skåp i shakerstil, skåp i ljust trä, grönt stänkskydd, stänkskydd i glaskakel, rostfria vitvaror, mellanmörkt trägolv, en halv köksö, bänkskiva i kvarts och orange golv
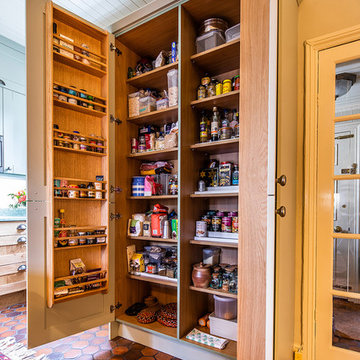
Inredning av ett klassiskt mellanstort grön grönt kök, med en dubbel diskho, skåp i shakerstil, skåp i mellenmörkt trä, bänkskiva i glas, flerfärgad stänkskydd, stänkskydd i glaskakel, vita vitvaror, klinkergolv i terrakotta och orange golv
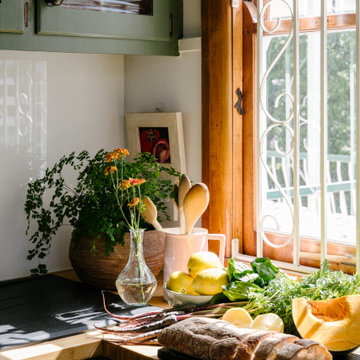
This room had a complete re-paint- including KItchen cabinets, a new rug, and styling.
Inspiration för avskilda, små 50 tals grönt kök, med bänkskiva i koppar, vitt stänkskydd, glaspanel som stänkskydd och orange golv
Inspiration för avskilda, små 50 tals grönt kök, med bänkskiva i koppar, vitt stänkskydd, glaspanel som stänkskydd och orange golv
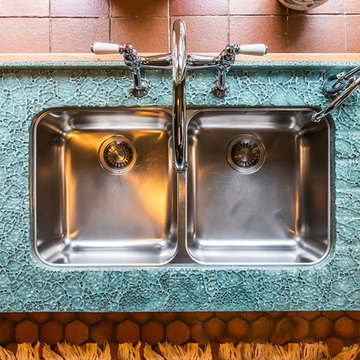
Idéer för att renovera ett mellanstort vintage grön grönt kök, med en dubbel diskho, skåp i shakerstil, skåp i mellenmörkt trä, bänkskiva i glas, flerfärgad stänkskydd, stänkskydd i glaskakel, vita vitvaror, klinkergolv i terrakotta och orange golv
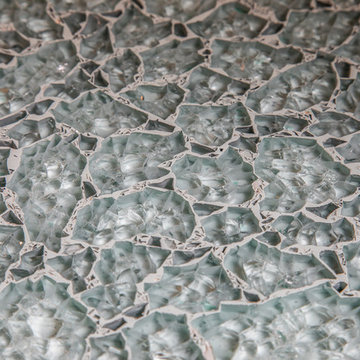
Foto på ett mellanstort vintage grön kök, med en dubbel diskho, skåp i shakerstil, skåp i mellenmörkt trä, bänkskiva i glas, flerfärgad stänkskydd, stänkskydd i glaskakel, vita vitvaror, klinkergolv i terrakotta och orange golv
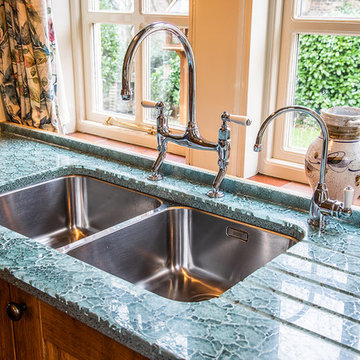
Bild på ett mellanstort vintage grön grönt kök, med en dubbel diskho, skåp i shakerstil, skåp i mellenmörkt trä, bänkskiva i glas, flerfärgad stänkskydd, stänkskydd i glaskakel, vita vitvaror, klinkergolv i terrakotta och orange golv
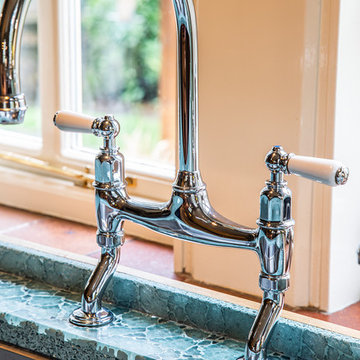
Klassisk inredning av ett mellanstort grön grönt kök, med en dubbel diskho, skåp i shakerstil, skåp i mellenmörkt trä, bänkskiva i glas, flerfärgad stänkskydd, stänkskydd i glaskakel, vita vitvaror, klinkergolv i terrakotta och orange golv
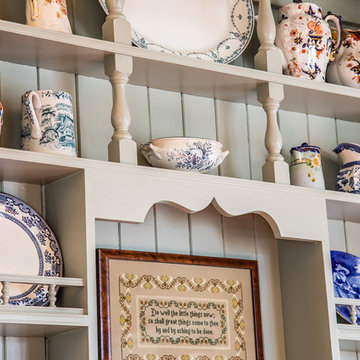
Idéer för mellanstora vintage grönt kök, med en dubbel diskho, skåp i shakerstil, skåp i mellenmörkt trä, bänkskiva i glas, flerfärgad stänkskydd, stänkskydd i glaskakel, vita vitvaror, klinkergolv i terrakotta och orange golv
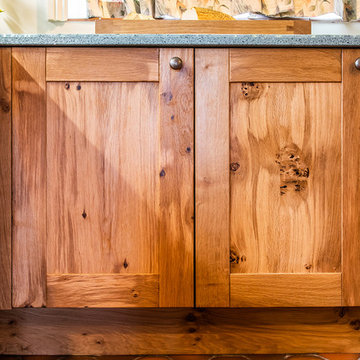
Exempel på ett mellanstort klassiskt grön grönt kök, med en dubbel diskho, skåp i shakerstil, skåp i mellenmörkt trä, bänkskiva i glas, flerfärgad stänkskydd, stänkskydd i glaskakel, vita vitvaror, klinkergolv i terrakotta och orange golv
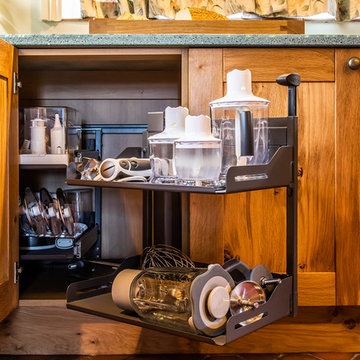
Idéer för att renovera ett mellanstort vintage grön grönt kök, med en dubbel diskho, skåp i shakerstil, skåp i mellenmörkt trä, bänkskiva i glas, flerfärgad stänkskydd, stänkskydd i glaskakel, vita vitvaror, klinkergolv i terrakotta och orange golv
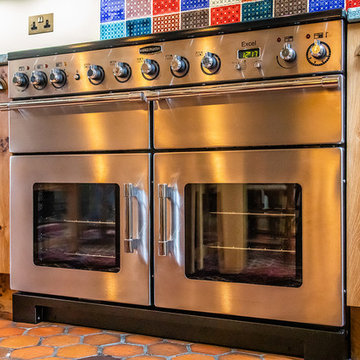
Exempel på ett mellanstort klassiskt grön grönt kök, med en dubbel diskho, skåp i shakerstil, skåp i mellenmörkt trä, bänkskiva i glas, flerfärgad stänkskydd, stänkskydd i glaskakel, vita vitvaror, klinkergolv i terrakotta och orange golv
68 foton på grön kök, med orange golv
2