187 foton på grön kök, med stänkskydd i sten
Sortera efter:
Budget
Sortera efter:Populärt i dag
81 - 100 av 187 foton
Artikel 1 av 3
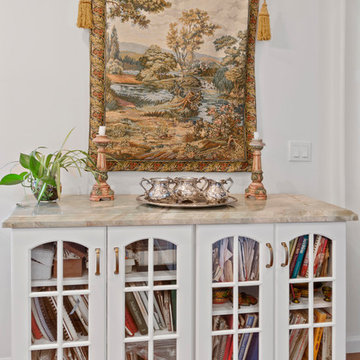
Take a trip to the European countryside! This eat-in kitchen was opened up to the rafters and bumped out with window seating. Dedicated wine and cookbook storage areas offer added counter space. Cabinetry by Waypoint Living Spaces in "Linen" blends perfectly with the white appliances. Stunning Countertops and Backsplash are Emerald Quartzite fabricated by Carlos Bravo and team at Monterey Bay Tile & Granite. Photography by Dave Clark of Monterey Virtual Tours
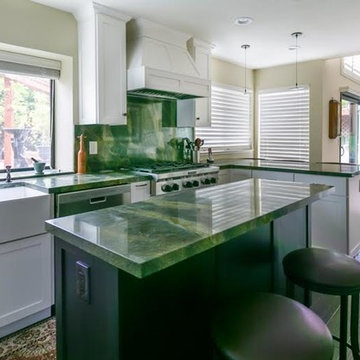
Idéer för att renovera ett stort vintage grön grönt kök, med en rustik diskho, grönt stänkskydd, stänkskydd i sten, rostfria vitvaror, mörkt trägolv och brunt golv
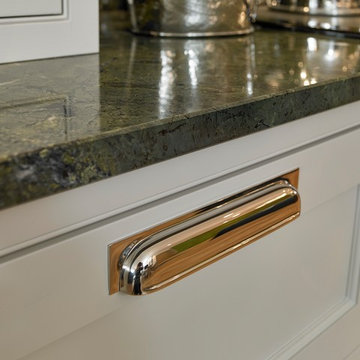
More than just a kitchen, this beautifully spacious and light room makes this Classic English Kitchen by Hutton England a space for living, lounging, cooking & dining.
The large 5 oven Aga nestled beneath the grande faux mantle and the oak accents give this room a warm, homely feel.
The classic english styling of the room is further emphasised by the simplicity of the pallette; the softness of the light grey cabinets balances the bold, deep green of the island complementing the natural spledour of the granite which ranges from rich emeralds to dark british racing greens. A suite of larders and integrated fridge freezers at the other side of the island add a bold splash of our customers flair and personality whilst reflecting the lighter greens of the granite opposite.
A refreshing change from the more fashionable calm grey's and cool blue's, this dramatic and atmospheric space shows just how diverse our Classic English Kitchens can look and if you want to be a little different, you can be.
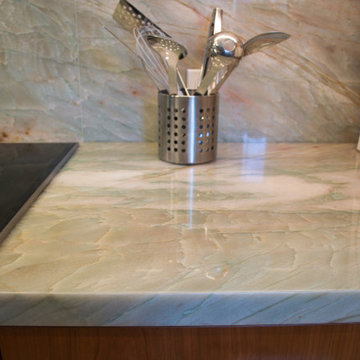
Previously this kitchen had been too tight for words. Moving out some unusable closets in the entry hall and some load bearing walls between the living room and dining room allowed us to create a workable open living space.
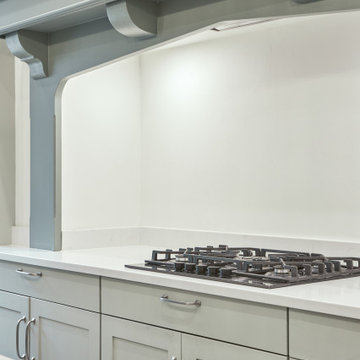
A stunning country kitchen with a modern twist and industrial elements. The sage green cabinetry is topped off with beautiful quartz in Capri White from Gemini Quartz.
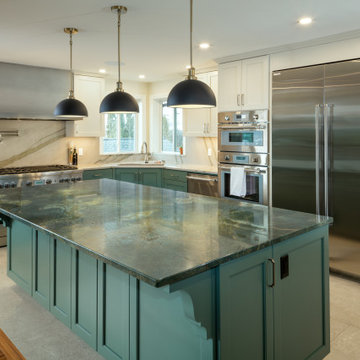
This Kitchen is truly a baker’s dream! These homeowners love baking but struggled with their existing tiny Kitchen. They knew they needed more space with a Kitchen that had a large island, and materials that could support their baking needs with minimal maintenance. We added 600 square feet onto the back of the house to create a larger Kitchen on the main level and a larger Primary Bedroom and Closet in the daylight basement. This allowed ample space to install a 48-inch range with 54-inch hood, double wall ovens, a 60-inch refrigerator and freezer, and a 104-inch long island without the appliances overpowering the room, keeping the Kitchen well-proportioned and comfortable to work in. When they found the Golden Lightning granite countertop they were inspired, and the rest of the material selections followed shortly behind. We decided to highlight the Oregon Falls quartzite countertops, which complement the Golden Lightning perfectly, by installing the quartzite as a full-height backsplash. This full-height backsplash is easy to maintain with a quick wipe-down after they finish cooking at their range. In the basement, these homeowners got the Primary Bedroom and Closet of their dreams with custom built-in cabinetry featuring an island of drawers and a Rainforest Marble countertop.
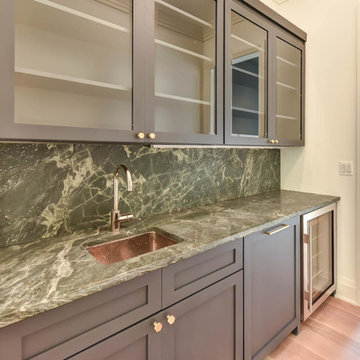
Idéer för ett klassiskt grön kök, med luckor med glaspanel, blå skåp, stänkskydd i sten och mellanmörkt trägolv
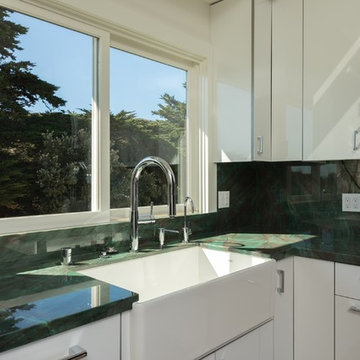
Jeff Rumans
Bild på ett mellanstort funkis grön grönt kök, med en rustik diskho, släta luckor, vita skåp, grönt stänkskydd, rostfria vitvaror, klinkergolv i porslin, brunt golv, granitbänkskiva och stänkskydd i sten
Bild på ett mellanstort funkis grön grönt kök, med en rustik diskho, släta luckor, vita skåp, grönt stänkskydd, rostfria vitvaror, klinkergolv i porslin, brunt golv, granitbänkskiva och stänkskydd i sten
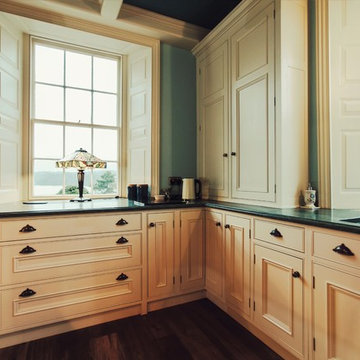
Derwent Island house situated on its own private island is leased by the national trust. The handcrafted kitchen had to be transported by boat crossing the only means of transport to and from the island. The traditional style cabinetry is in keeping with the period of the property and hand painted. Photography is courtesy of Amelia Le Brun.
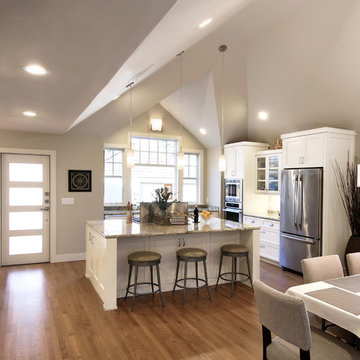
View from front door
Inredning av ett modernt mellanstort grön grönt kök, med en rustik diskho, luckor med infälld panel, vita skåp, granitbänkskiva, stänkskydd i sten, rostfria vitvaror, mellanmörkt trägolv, en köksö och brunt golv
Inredning av ett modernt mellanstort grön grönt kök, med en rustik diskho, luckor med infälld panel, vita skåp, granitbänkskiva, stänkskydd i sten, rostfria vitvaror, mellanmörkt trägolv, en köksö och brunt golv
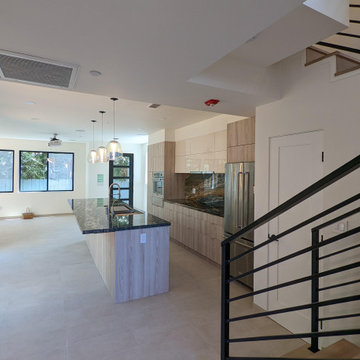
Contemporary all electric kitchen with steam oven and induction cooktop. Dramatic quartzite fusion countertop with breakfast bar dominates the open plan living and dining area.
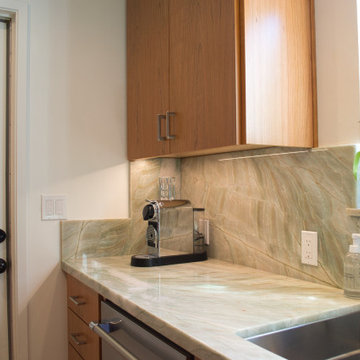
Previously this kitchen had been too tight for words. Moving out some unusable closets in the entry hall and some load bearing walls between the living room and dining room allowed us to create a workable open living space.
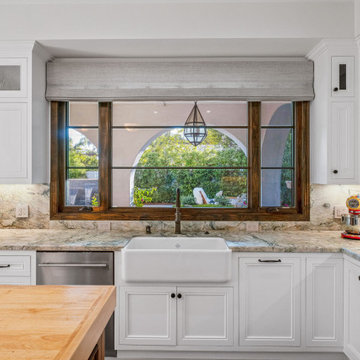
Idéer för att renovera ett stort funkis grön grönt u-kök, med en rustik diskho, luckor med infälld panel, vita skåp, bänkskiva i kvartsit, grönt stänkskydd, stänkskydd i sten, rostfria vitvaror, en köksö och vitt golv
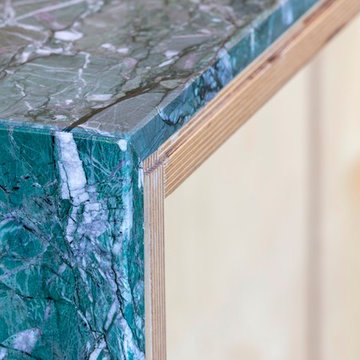
Richard Hatch Photography
Idéer för stora funkis grönt kök, med en integrerad diskho, släta luckor, skåp i ljust trä, marmorbänkskiva, vitt stänkskydd, stänkskydd i sten, integrerade vitvaror, betonggolv, en köksö och grått golv
Idéer för stora funkis grönt kök, med en integrerad diskho, släta luckor, skåp i ljust trä, marmorbänkskiva, vitt stänkskydd, stänkskydd i sten, integrerade vitvaror, betonggolv, en köksö och grått golv
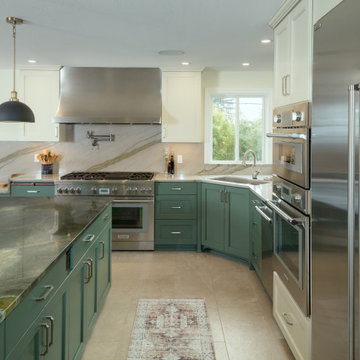
This Kitchen is truly a baker’s dream! These homeowners love baking but struggled with their existing tiny Kitchen. They knew they needed more space with a Kitchen that had a large island, and materials that could support their baking needs with minimal maintenance. We added 600 square feet onto the back of the house to create a larger Kitchen on the main level and a larger Primary Bedroom and Closet in the daylight basement. This allowed ample space to install a 48-inch range with 54-inch hood, double wall ovens, a 60-inch refrigerator and freezer, and a 104-inch long island without the appliances overpowering the room, keeping the Kitchen well-proportioned and comfortable to work in. When they found the Golden Lightning granite countertop they were inspired, and the rest of the material selections followed shortly behind. We decided to highlight the Oregon Falls quartzite countertops, which complement the Golden Lightning perfectly, by installing the quartzite as a full-height backsplash. This full-height backsplash is easy to maintain with a quick wipe-down after they finish cooking at their range. In the basement, these homeowners got the Primary Bedroom and Closet of their dreams with custom built-in cabinetry featuring an island of drawers and a Rainforest Marble countertop.
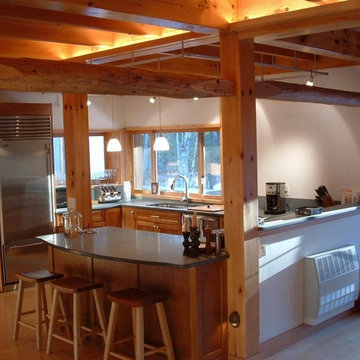
Inspiration för ett mellanstort orientaliskt grön grönt kök, med en undermonterad diskho, skåp i shakerstil, skåp i ljust trä, bänkskiva i täljsten, grönt stänkskydd, stänkskydd i sten, rostfria vitvaror, bambugolv, en köksö och flerfärgat golv
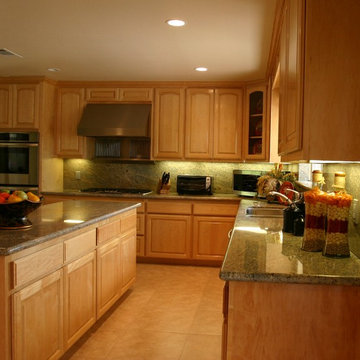
Inspiration för avskilda, stora klassiska grönt l-kök, med en dubbel diskho, luckor med upphöjd panel, skåp i ljust trä, granitbänkskiva, grönt stänkskydd, stänkskydd i sten, rostfria vitvaror, kalkstensgolv, en köksö och beiget golv
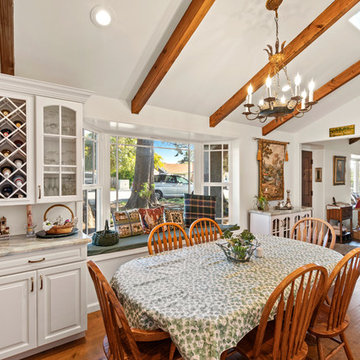
Take a trip to the European countryside! This eat-in kitchen was opened up to the rafters and bumped out with window seating. Dedicated wine and cookbook storage areas offer added counter space. Cabinetry by Waypoint Living Spaces in "Linen" blends perfectly with the white appliances. Stunning Countertops and Backsplash are Emerald Quartzite fabricated by Carlos Bravo and team at Monterey Bay Tile & Granite. Photography by Dave Clark of Monterey Virtual Tours
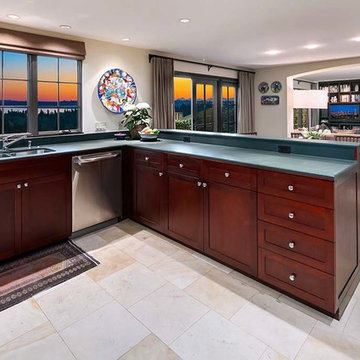
Kitchen in new open Living Area.
Inspiration för stora moderna grönt kök, med en halv köksö, en dubbel diskho, rostfria vitvaror, kalkstensgolv, beiget golv, granitbänkskiva, stänkskydd i sten, skåp i shakerstil, skåp i mörkt trä och grönt stänkskydd
Inspiration för stora moderna grönt kök, med en halv köksö, en dubbel diskho, rostfria vitvaror, kalkstensgolv, beiget golv, granitbänkskiva, stänkskydd i sten, skåp i shakerstil, skåp i mörkt trä och grönt stänkskydd
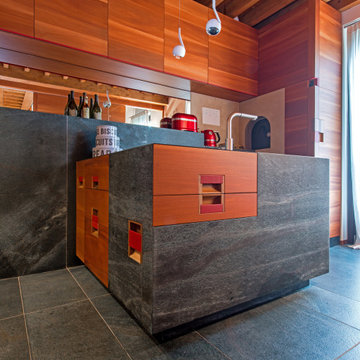
Isola di preparazione con porzione dedicata al lavaggio. Tutto l'arredo è in legno di mogano e in serpentino (pietra naturale), Uno specchio sul fondo permette di rimanere visivamente in comunicazione con la zona pranzo e soggiorno.
187 foton på grön kök, med stänkskydd i sten
5