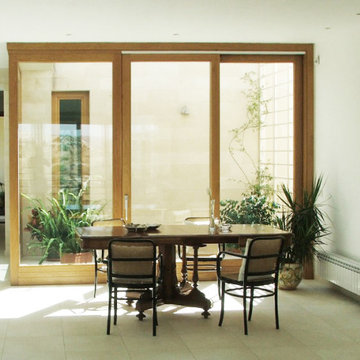184 foton på grön matplats, med klinkergolv i keramik
Sortera efter:
Budget
Sortera efter:Populärt i dag
61 - 80 av 184 foton
Artikel 1 av 3
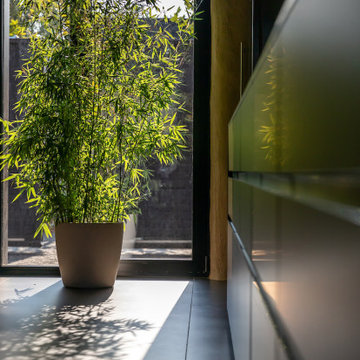
Dining kitchen area with guest bar. Details of interior.
Idéer för att renovera ett stort vintage kök med matplats, med bruna väggar, klinkergolv i keramik och grått golv
Idéer för att renovera ett stort vintage kök med matplats, med bruna väggar, klinkergolv i keramik och grått golv
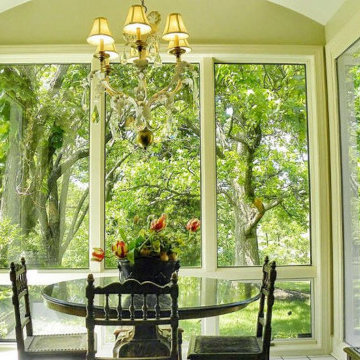
This Historical Home was built in the Columbia Country Club in 1925 and was ready for a new, modern kitchen which kept the traditional feel of the home. A previous sunroom addition created a dining room, but the original kitchen layout kept the two rooms divided. The kitchen was a small and cramped c-shape with a narrow door leading into the dining area.
The kitchen and dining room were completely opened up, creating a long, galley style, open layout which maximized the space and created a very good flow. Dimensions In Wood worked in conjuction with the client’s architect and contractor to complete this renovation.
Custom cabinets were built to use every square inch of the floorplan, with the cabinets extending all the way to the ceiling for the most storage possible. Our woodworkers even created a step stool, staining it to match the kitchen for reaching these high cabinets. The family already had a kitchen table and chairs they were happy with, so we refurbished them to match the kitchen’s new stain and paint color.
Crown molding top the cabinet boxes and extends across the ceiling where they create a coffered ceiling, highlighting the beautiful light fixtures centered on a wood medallion.
Columns were custom built to provide separation between the different sections of the kitchen, while also providing structural support.
Our master craftsmen kept the original 1925 glass cabinet doors, fitted them with modern hardware, repainted and incorporated them into new cabinet boxes. TASK LED Lighting was added to this china cabinet, highlighting the family’s decorative dishes.
Appliance Garage
On one side of the kitchen we built an appliance garage with doors that slide back into the cabinet, integrated power outlets and door activated lighting. Beside this is a small Galley Workstation for beverage and bar service which has the Galley Bar Kit perfect for sliced limes and more.
Baking Cabinet with Pocket Doors
On the opposite side, a baking cabinet was built to house a mixer and all the supplies needed for creating confections. Automatic LED lights, triggered by opening the door, create a perfect baker’s workstation. Both pocket doors slide back inside the cabinet for maximum workspace, then close to hide everything, leaving a clean, minimal kitchen devoid of clutter.
Super deep, custom drawers feature custom dividers beneath the baking cabinet. Then beneath the appliance garage another deep drawer has custom crafted produce boxes per the customer’s request.
Central to the kitchen is a walnut accent island with a granite countertop and a Stainless Steel Galley Workstation and an overhang for seating. Matching bar stools slide out of the way, under the overhang, when not in use. A color matched outlet cover hides power for the island whenever appliances are needed during preparation.
The Galley Workstation has several useful attachments like a cutting board, drying rack, colander holder, and more. Integrated into the stone countertops are a drinking water spigot, a soap dispenser, garbage disposal button and the pull out, sprayer integrated faucet.
Directly across from the conveniently positioned stainless steel sink is a Bertazzoni Italia stove with 5 burner cooktop. A custom mosaic tile backsplash makes a beautiful focal point. Then, on opposite sides of the stove, columns conceal Rev-a-Shelf pull out towers which are great for storing small items, spices, and more. All outlets on the stone covered walls also sport dual USB outlets for charging mobile devices.
Stainless Steel Whirlpool appliances throughout keep a consistent and clean look. The oven has a matching microwave above it which also works as a convection oven. Dual Whirlpool dishwashers can handle all the family’s dirty dishes.
The flooring has black, marble tile inlays surrounded by ceramic tile, which are period correct for the age of this home, while still being modern, durable and easy to clean.
Finally, just off the kitchen we also remodeled their bar and snack alcove. A small liquor cabinet, with a refrigerator and wine fridge sits opposite a snack bar and wine glass cabinets. Crown molding, granite countertops and cabinets were all customized to match this space with the rest of the stunning kitchen.
Dimensions In Wood is more than 40 years of custom cabinets. We always have been, but we want YOU to know just how much more there is to our Dimensions.
The Dimensions we cover are endless: custom cabinets, quality water, appliances, countertops, wooden beams, Marvin windows, and more. We can handle every aspect of your kitchen, bathroom or home remodel.
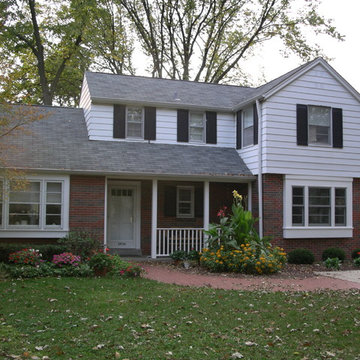
Idéer för ett stort klassiskt kök med matplats, med klinkergolv i keramik och beiget golv
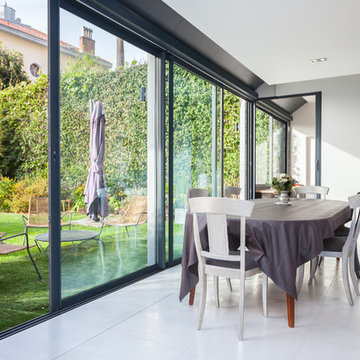
Merci de me contacter pour toute publication et utilisation des photos.
Franck Minieri | Photographe
www.franckminieri.com
Exempel på en mellanstor modern separat matplats, med vita väggar och klinkergolv i keramik
Exempel på en mellanstor modern separat matplats, med vita väggar och klinkergolv i keramik
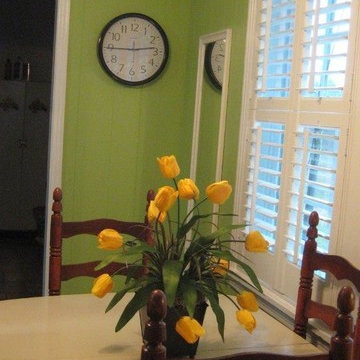
Bild på en liten vintage separat matplats, med klinkergolv i keramik
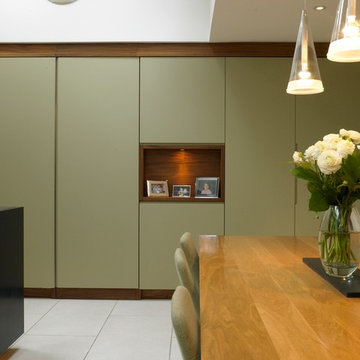
Dining room featuring a hand made (by Dominic Ash) Oak dining room table.
The back wall features floor to ceiling built-in storage units with a recessed, oak framed alcove.
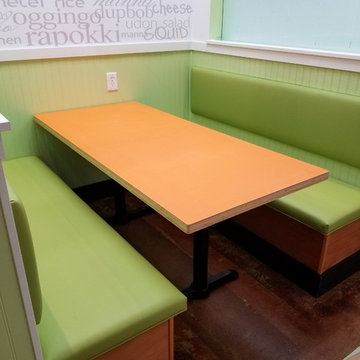
Eklektisk inredning av ett stort kök med matplats, med vita väggar, klinkergolv i keramik och brunt golv
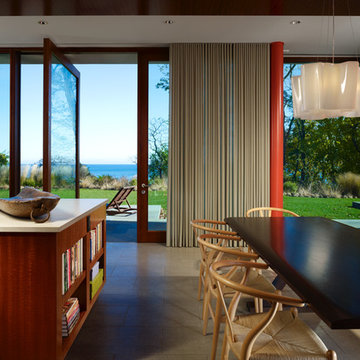
Steve Hall, Dave Burk@Hedrich Blessing, Doug Snower Photography
Bild på ett litet funkis kök med matplats, med bruna väggar och klinkergolv i keramik
Bild på ett litet funkis kök med matplats, med bruna väggar och klinkergolv i keramik
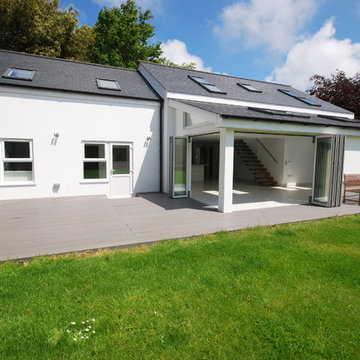
Inspiration för en mellanstor funkis matplats, med vita väggar, klinkergolv i keramik och vitt golv
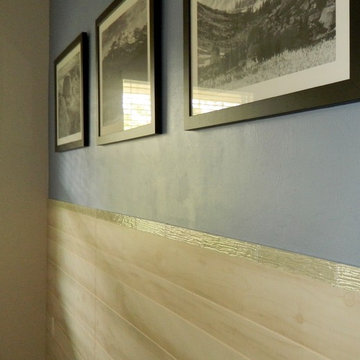
Dining Nook off of open kitchen floor plan -Gina Taterus
Exempel på ett mellanstort maritimt kök med matplats, med blå väggar, klinkergolv i keramik och svart golv
Exempel på ett mellanstort maritimt kök med matplats, med blå väggar, klinkergolv i keramik och svart golv

This home had plenty of square footage, but in all the wrong places. The old opening between the dining and living rooms was filled in, and the kitchen relocated into the former dining room, allowing for a large opening between the new kitchen / breakfast room with the existing living room. The kitchen relocation, in the corner of the far end of the house, allowed for cabinets on 3 walls, with a 4th side of peninsula. The long exterior wall, formerly kitchen cabinets, was replaced with a full wall of glass sliding doors to the back deck adjacent to the new breakfast / dining space. Rubbed wood cabinets were installed throughout the kitchen as well as at the desk workstation and buffet storage.
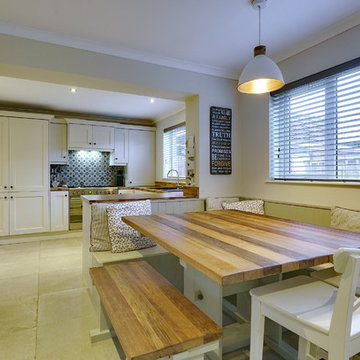
This beautiful cream kitchen is complimented with wood effect laminate worktops, sage green and oak accents. Once very tight for space, a peninsula, dresser, coffee dock and larder have maximised all available space, whilst creating a peaceful open-plan space.
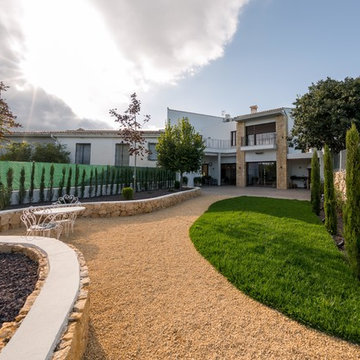
Ébano arquitectura de interiores diseña esta casa de pueblo utilizando texturas y materiales naturales. La piedra natural, la madera y los revestimientos hidráulicos aportan un aire rústico. Mientras que la sencillez de los distintos elementos le dan modernidad.
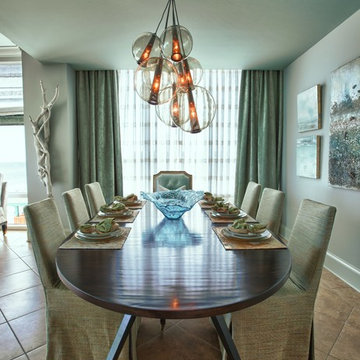
The chairs are slipcovered in a green textured linen, and the host chairs are upholstered in a fresh pale aqua leather! The drapes and sheers give this area intimacy and drama!
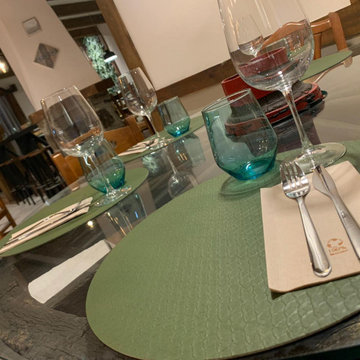
Rustik inredning av en mellanstor matplats med öppen planlösning, med vita väggar, klinkergolv i keramik, en öppen hörnspis, en spiselkrans i sten och beiget golv
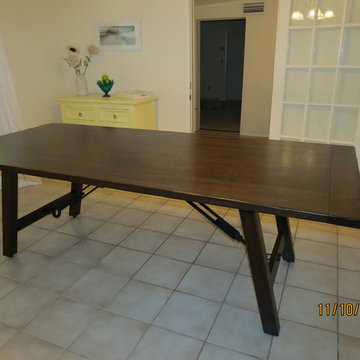
Custom Solid Sapele Dining Room Table with 2 leaves
Overall Dimensions 42"x30"x123"
3"x3" Sapele Legs
7/8"x31" Steel Turn Buckles
Adjustable Leveling Feet
Hand Distressed
Custom Stain Color
Sealed with 4 coats of Conversion Varnish
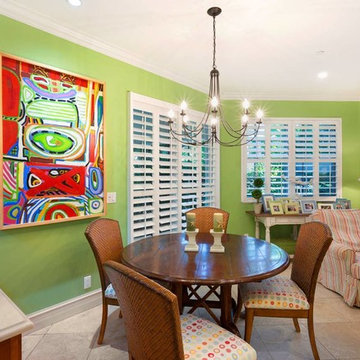
Dinette
Bild på en mellanstor maritim matplats med öppen planlösning, med gröna väggar, klinkergolv i keramik och beiget golv
Bild på en mellanstor maritim matplats med öppen planlösning, med gröna väggar, klinkergolv i keramik och beiget golv
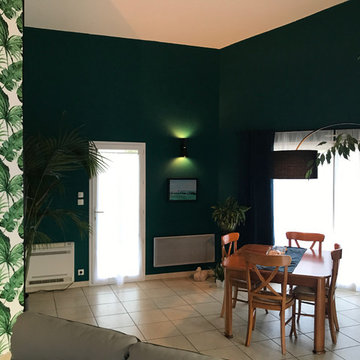
Changement d'ambiance ! La salle à manger anciennement dans des tons oranger prend de nouveaux air jungle !
Exotisk inredning av en mellanstor matplats med öppen planlösning, med gröna väggar, klinkergolv i keramik, beiget golv och en hängande öppen spis
Exotisk inredning av en mellanstor matplats med öppen planlösning, med gröna väggar, klinkergolv i keramik, beiget golv och en hängande öppen spis
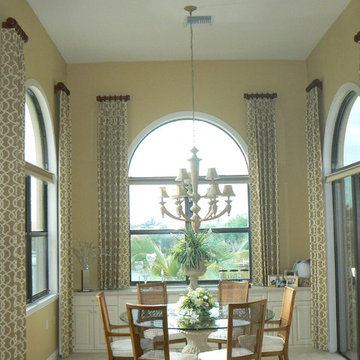
Stunning custom lined stationary panels in the dining room are hung on decorative rods on each side of arched window and sliding glass door.
Inspiration för stora klassiska kök med matplatser, med beige väggar, klinkergolv i keramik och beiget golv
Inspiration för stora klassiska kök med matplatser, med beige väggar, klinkergolv i keramik och beiget golv
184 foton på grön matplats, med klinkergolv i keramik
4
