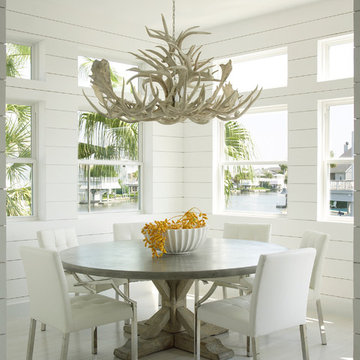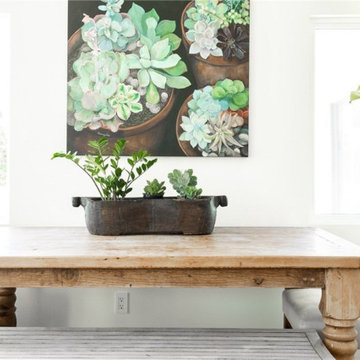772 foton på grön matplats, med vita väggar
Sortera efter:
Budget
Sortera efter:Populärt i dag
1 - 20 av 772 foton
Artikel 1 av 3

Inredning av en lantlig mellanstor matplats, med vita väggar, mellanmörkt trägolv, en standard öppen spis, en spiselkrans i sten och brunt golv
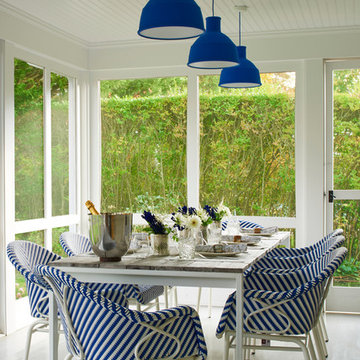
Renovated outdoor enclosed porch with dining area by Petrie Point Interior Designs
Lantlig inredning av en stor separat matplats, med vita väggar och målat trägolv
Lantlig inredning av en stor separat matplats, med vita väggar och målat trägolv

Inspiration för en 50 tals matplats, med vita väggar, mellanmörkt trägolv och brunt golv

Spacecrafting Photography
Bild på en mycket stor vintage matplats med öppen planlösning, med vita väggar, mörkt trägolv, en dubbelsidig öppen spis, en spiselkrans i sten och brunt golv
Bild på en mycket stor vintage matplats med öppen planlösning, med vita väggar, mörkt trägolv, en dubbelsidig öppen spis, en spiselkrans i sten och brunt golv
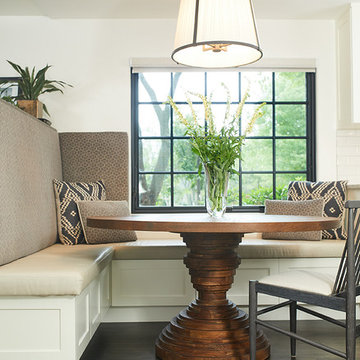
Klassisk inredning av en matplats, med vita väggar, mörkt trägolv och brunt golv
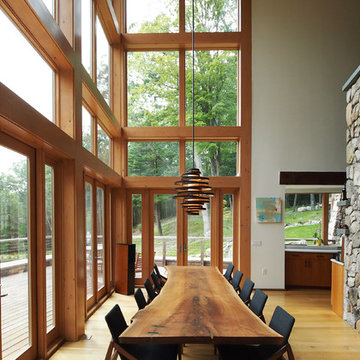
Exempel på en stor rustik matplats med öppen planlösning, med vita väggar, mellanmörkt trägolv och brunt golv
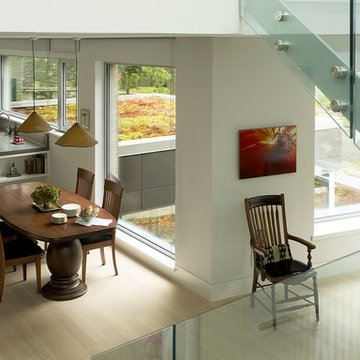
OVERVIEW
Set into a mature Boston area neighborhood, this sophisticated 2900SF home offers efficient use of space, expression through form, and myriad of green features.
MULTI-GENERATIONAL LIVING
Designed to accommodate three family generations, paired living spaces on the first and second levels are architecturally expressed on the facade by window systems that wrap the front corners of the house. Included are two kitchens, two living areas, an office for two, and two master suites.
CURB APPEAL
The home includes both modern form and materials, using durable cedar and through-colored fiber cement siding, permeable parking with an electric charging station, and an acrylic overhang to shelter foot traffic from rain.
FEATURE STAIR
An open stair with resin treads and glass rails winds from the basement to the third floor, channeling natural light through all the home’s levels.
LEVEL ONE
The first floor kitchen opens to the living and dining space, offering a grand piano and wall of south facing glass. A master suite and private ‘home office for two’ complete the level.
LEVEL TWO
The second floor includes another open concept living, dining, and kitchen space, with kitchen sink views over the green roof. A full bath, bedroom and reading nook are perfect for the children.
LEVEL THREE
The third floor provides the second master suite, with separate sink and wardrobe area, plus a private roofdeck.
ENERGY
The super insulated home features air-tight construction, continuous exterior insulation, and triple-glazed windows. The walls and basement feature foam-free cavity & exterior insulation. On the rooftop, a solar electric system helps offset energy consumption.
WATER
Cisterns capture stormwater and connect to a drip irrigation system. Inside the home, consumption is limited with high efficiency fixtures and appliances.
TEAM
Architecture & Mechanical Design – ZeroEnergy Design
Contractor – Aedi Construction
Photos – Eric Roth Photography
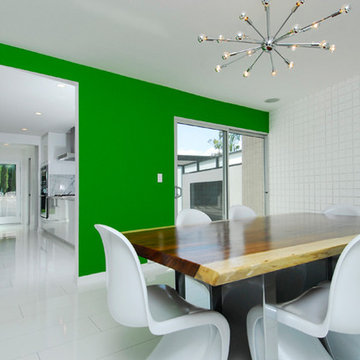
Idéer för ett mellanstort modernt kök med matplats, med vita väggar och klinkergolv i keramik

Matthew Williamson Photography
Inredning av en klassisk liten matplats med öppen planlösning, med vita väggar, mörkt trägolv, en standard öppen spis och en spiselkrans i metall
Inredning av en klassisk liten matplats med öppen planlösning, med vita väggar, mörkt trägolv, en standard öppen spis och en spiselkrans i metall

Formal Dining with Butler's Pantry that connects this space to the Kitchen beyond.
Idéer för att renovera en mellanstor separat matplats, med vita väggar och mörkt trägolv
Idéer för att renovera en mellanstor separat matplats, med vita väggar och mörkt trägolv

Large open-concept dining room featuring a black and gold chandelier, wood dining table, mid-century dining chairs, hardwood flooring, black windows, and shiplap walls.
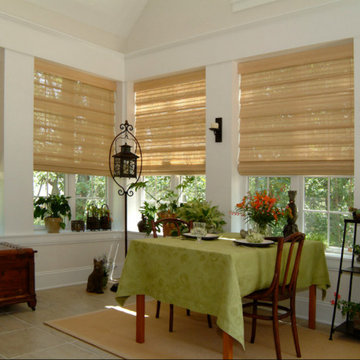
Inspiration för stora klassiska kök med matplatser, med vita väggar, klinkergolv i keramik och beiget golv
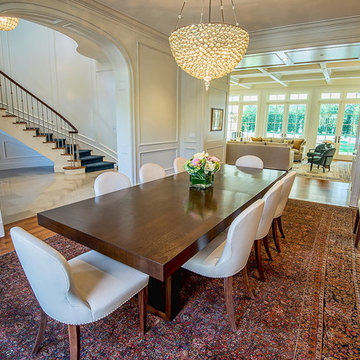
Adam Latham, Belair Photography
Idéer för en klassisk matplats, med vita väggar och mellanmörkt trägolv
Idéer för en klassisk matplats, med vita väggar och mellanmörkt trägolv
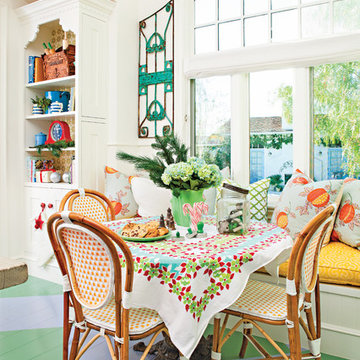
Bret Gum for Cottages and Bungalows
Idéer för att renovera en stor eklektisk matplats med öppen planlösning, med målat trägolv, flerfärgat golv och vita väggar
Idéer för att renovera en stor eklektisk matplats med öppen planlösning, med målat trägolv, flerfärgat golv och vita väggar
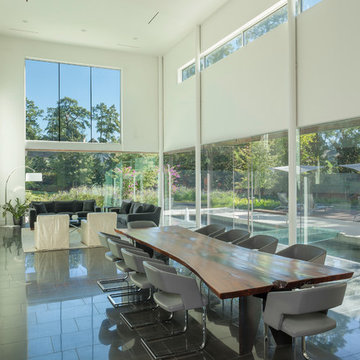
Ben Hill
Bild på en stor funkis matplats, med vita väggar, klinkergolv i keramik, en standard öppen spis och en spiselkrans i sten
Bild på en stor funkis matplats, med vita väggar, klinkergolv i keramik, en standard öppen spis och en spiselkrans i sten
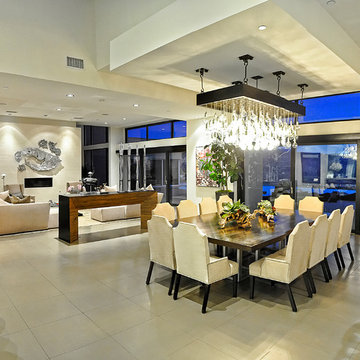
Roman Sebek
Idéer för att renovera en stor funkis matplats med öppen planlösning, med vita väggar och klinkergolv i keramik
Idéer för att renovera en stor funkis matplats med öppen planlösning, med vita väggar och klinkergolv i keramik
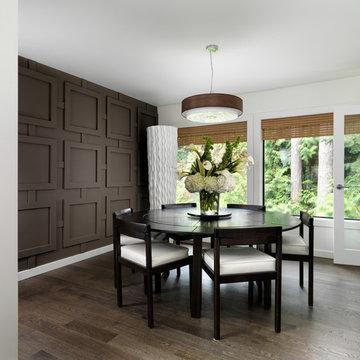
Vince Klassen Photography
Idéer för en modern matplats, med vita väggar och mörkt trägolv
Idéer för en modern matplats, med vita väggar och mörkt trägolv
772 foton på grön matplats, med vita väggar
1

