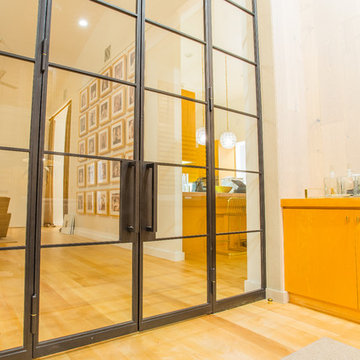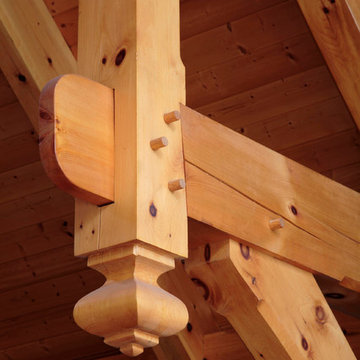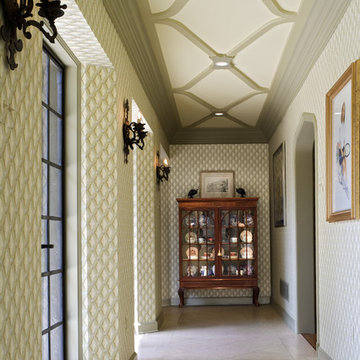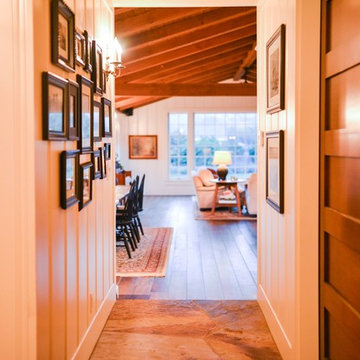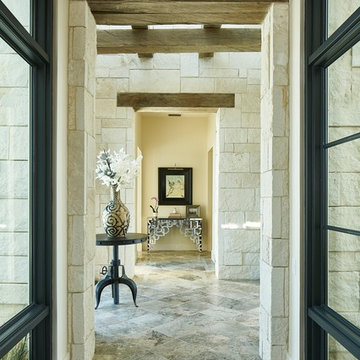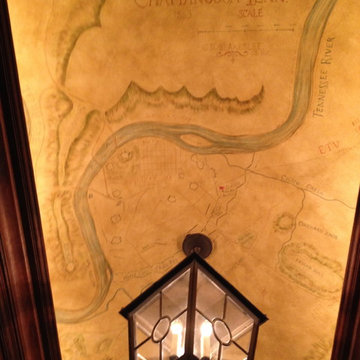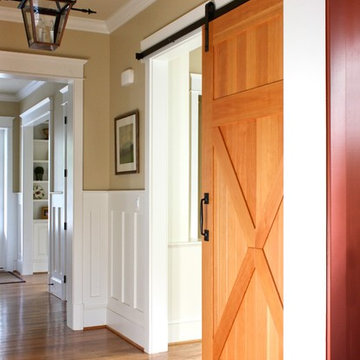8 858 foton på orange, grön hall
Sortera efter:
Budget
Sortera efter:Populärt i dag
1 - 20 av 8 858 foton
Artikel 1 av 3
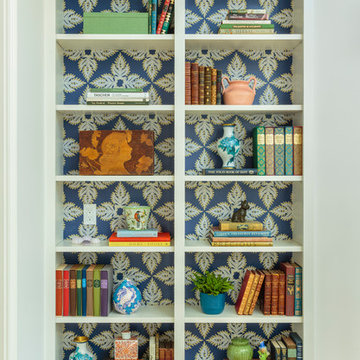
Mark Lohman
Inredning av en maritim stor hall, med blå väggar och ljust trägolv
Inredning av en maritim stor hall, med blå väggar och ljust trägolv
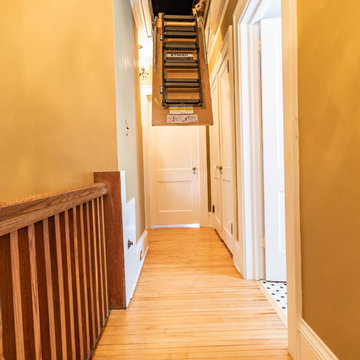
This family and had been living in their 1917 Tangletown neighborhood, Minneapolis home for over two years and it wasn’t meeting their needs.
The lack of AC in the bathroom was an issue, the bathtub leaked frequently, and their lack of a shower made it difficult for them to use the space well. After researching Design/Build firms, they came to Castle on the recommendations from others.
Wanting a clean “canvas” to work with, Castle removed all the flooring, plaster walls, tiles, plumbing and electrical fixtures. We replaced the existing window with a beautiful Marvin Integrity window with privacy glass to match the rest of the home.
A bath fan was added as well as a much smaller radiator. Castle installed a new cast iron bathtub, tub filler, hand shower, new custom vanity from the Woodshop of Avon with Cambria Weybourne countertop and a recessed medicine cabinet. Wall sconces from Creative lighting add personality to the space.
The entire space feels charming with all new traditional black and white hexagon floor tile, tiled shower niche, white subway tile bath tub surround, tile wainscoting and custom shelves above the toilet.
Just outside the bathroom, Castle also installed an attic access ladder in their hallway, that is not only functional, but aesthetically pleasing.
Come see this project on the 2018 Castle Educational Home Tour, September 29 – 30, 2018.
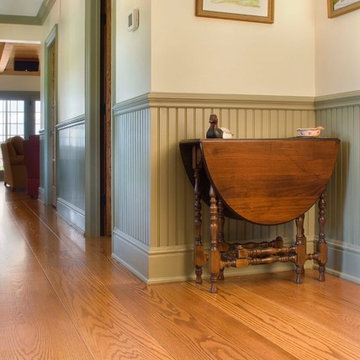
Wide Red Oak floor boards and beadboard wainscotting from Hull Forest Products define a formal dining room in Norwich, Connecticut. Floors and paneling and matching moldings available mill-direct from www.hullforest.com. 1-800-928-9602. Nationwide shipping.

Eric Rorer Photography
Foto på en vintage hall, med mörkt trägolv och brunt golv
Foto på en vintage hall, med mörkt trägolv och brunt golv

Gallery Hall with glass pocket doors to mudroom area
Klassisk inredning av en hall, med beige väggar, mellanmörkt trägolv och brunt golv
Klassisk inredning av en hall, med beige väggar, mellanmörkt trägolv och brunt golv

Tom Crane Photography
Idéer för vintage hallar, med vita väggar och mörkt trägolv
Idéer för vintage hallar, med vita väggar och mörkt trägolv
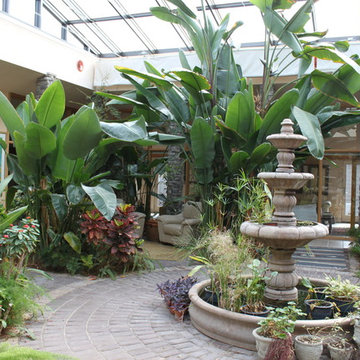
Having a fountain in your atrium can bring serenity to the home.
Garden Atriums is a green residential community in Poquoson, Virginia that combines the peaceful natural beauty of the land with the practicality of sustainable living. Garden Atrium homes are designed to be eco-friendly with zero cost utilities and to maximize the amount of green space and natural sunlight. All homeowners share a private park that includes a pond, gazebo, fruit orchard, fountain and space for a personal garden. The advanced architectural design of the house allows the maximum amount of available sunlight to be available in the house; a large skylight in the center of the house covers a complete atrium garden. Green Features include passive solar heating and cooling, closed-loop geothermal system, exterior photovoltaic panel generates power for the house, superior insulation, individual irrigation systems that employ rainwater harvesting.
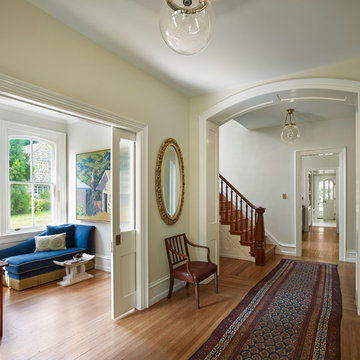
Halkin Mason Photography
Painting by Kurt Solmssen
Exempel på en klassisk hall, med beige väggar, mellanmörkt trägolv och brunt golv
Exempel på en klassisk hall, med beige väggar, mellanmörkt trägolv och brunt golv
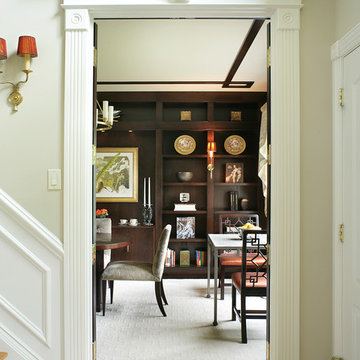
Here is a view of the ASID award winning library/dining room from the foyer
Designer: Jo Ann Alston
Photogrpaher: Peter Rymwid
Idéer för att renovera en mellanstor eklektisk hall, med beige väggar och kalkstensgolv
Idéer för att renovera en mellanstor eklektisk hall, med beige väggar och kalkstensgolv
8 858 foton på orange, grön hall
1


