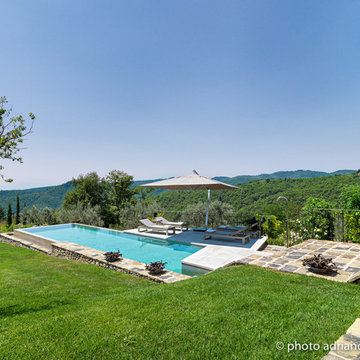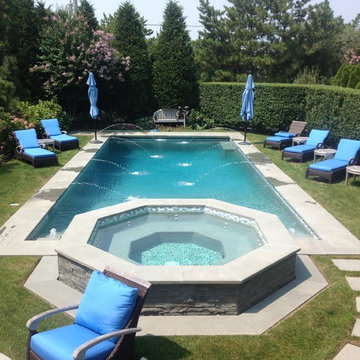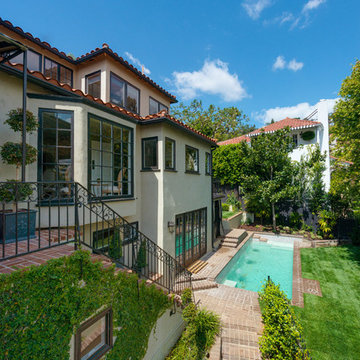394 foton på grön pool framför huset
Sortera efter:
Budget
Sortera efter:Populärt i dag
41 - 60 av 394 foton
Artikel 1 av 3
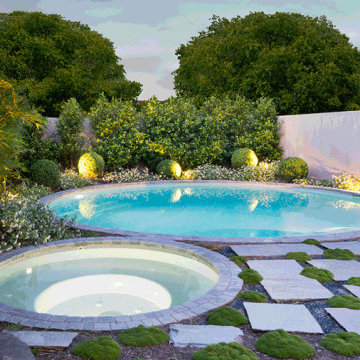
We collaborated with Visioneer builders and Rob Mills Architects on this unique pool for a luxurious Toorak home.
The pool was located in the front garden, facing the road and therefore created a new challenge for our design team. This project features a rounded pool and separate round spa with luxurious finishes that act as an additional feature to the landscape. The unique sphere shaped plants surrounding the pool creates a contrast that adds dimension and colour to the relatively neutral colour palette, whilst also keeping the rounded shape that aligns with the pool and spa.
Because this is a family home, additional inclusions were considered as part of the design process, this ensures that the space not only had amazing visual features, but practical safety elements meaning that access can be more carefully controlled.
The denim penny round tiles further complimented the sphere theme of the project and provided a unique look to the space. The light colour also created a stark contrast between the greenery of the shrubs and the neutral colours of the home and surrounding Eco Outdoor Granite coping.
The pool and spa feature a host of modern and high-end equipment solutions including:
Infloor cleaning
Pool Automation synced with Home Automation
Mineral Chlorination with Ozone boost
Combined Gas/Solar heating systems
LED Lighting
Our clients love their swimming pool and the way it integrates with the house, creating a stunning visual feature whilst remaining practical at the same time.
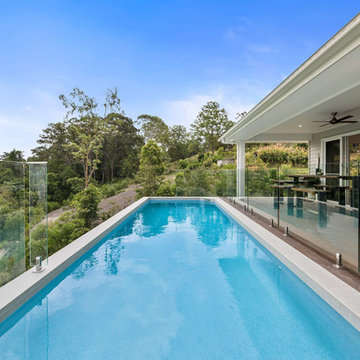
This pool and house was built entirely by us. The sloping block had a beautiful view out to the Blackall Range and so the design of the house and location of the pool was chosen to maximise this as much as possible. The 9m long x 3m wide pool is entirely above ground and just over 3m high at its tallest. Being situated just above an existing retaining wall, there was extensive work involved in the footings ensuring the pool never moves. The beautiful four bedroom and two bathroom house has a great sized butler’s pantry, fully tiled bathrooms, floating timber floors and high ceilings throughout.
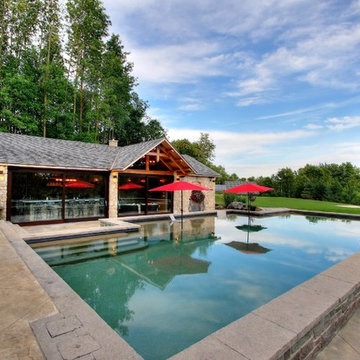
The large 20’ x 50’ custom Gunite pool is uniquely designed with a 26’ deep section in the middle. At each end, twin sets of walk-in steps lead to the 12’ shallow sections. The owners love the removable volleyball net which gets erected across the middle to prompt intensely fought games.
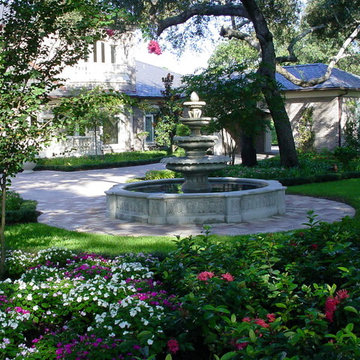
Timothy Reed
Idéer för att renovera en stor vintage rund pool framför huset, med marksten i betong
Idéer för att renovera en stor vintage rund pool framför huset, med marksten i betong
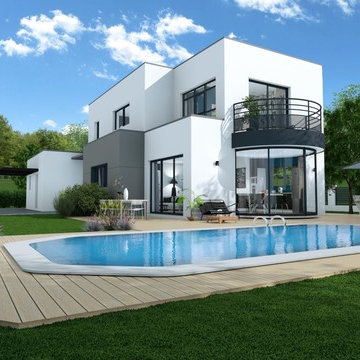
Designed and Rendered with Cedar Architect
Inredning av en modern mellanstor anpassad baddamm framför huset, med trädäck
Inredning av en modern mellanstor anpassad baddamm framför huset, med trädäck
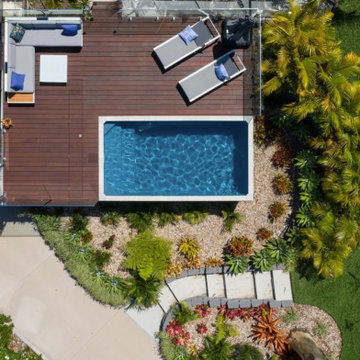
Built on a slope, with style and functionality.
Modern inredning av en liten rektangulär ovanmarkspool framför huset, med trädäck
Modern inredning av en liten rektangulär ovanmarkspool framför huset, med trädäck
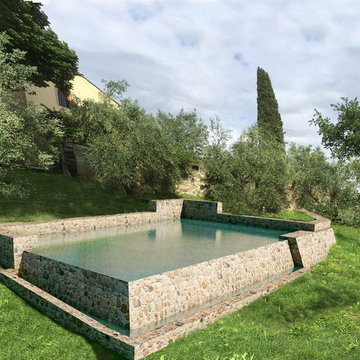
Lantlig inredning av en mellanstor rektangulär infinitypool framför huset, med naturstensplattor
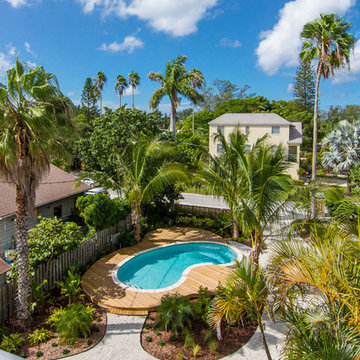
Our latest project, Fish Camp, on Longboat Key, FL. This home was designed around tight zoning restrictions while meeting the FEMA V-zone requirement. It is registered with LEED and is expected to be Platinum certified. It is rated EnergyStar v. 3.1 with a HERS index of 50. The design is a modern take on the Key West vernacular so as to keep with the neighboring historic homes in the area. Ryan Gamma Photography
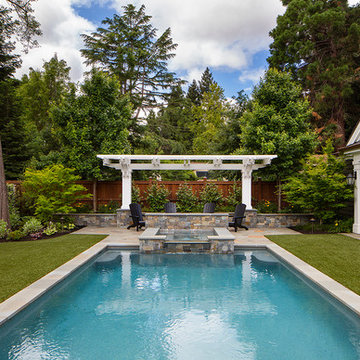
Exempel på en stor klassisk rektangulär pool framför huset, med naturstensplattor och spabad
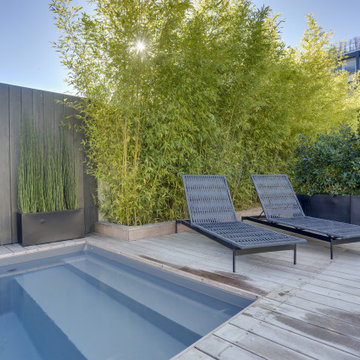
Bild på en liten funkis rektangulär ovanmarkspool framför huset, med trädäck
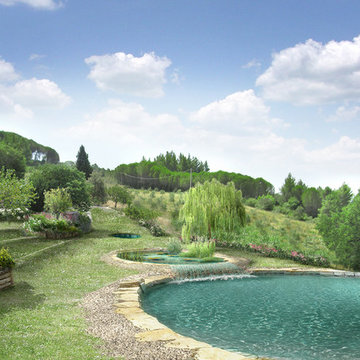
Vera Luciani
biolago con cascata
Idéer för en mellanstor lantlig baddamm framför huset, med spabad
Idéer för en mellanstor lantlig baddamm framför huset, med spabad
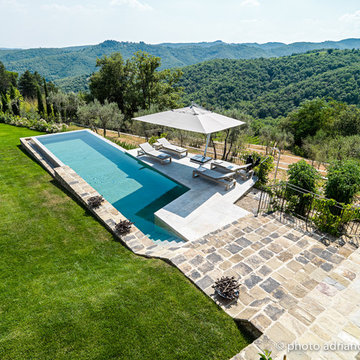
Exempel på en mellanstor medelhavsstil rektangulär infinitypool framför huset
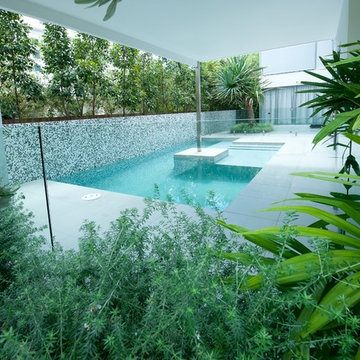
Pool carefully incororated into the deck design to allow some respite from the summer sun.
Beautiful landscaping creating private grotto.
Bild på en mellanstor funkis l-formad pool framför huset, med kakelplattor
Bild på en mellanstor funkis l-formad pool framför huset, med kakelplattor
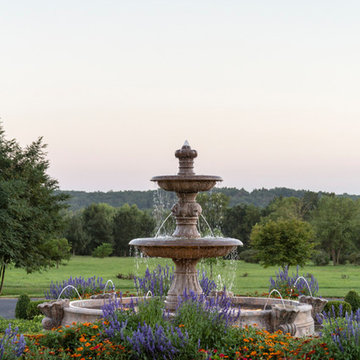
Fishel Pools is the number one custom pool builder in Springfield, Missouri and the surrounding area. Since 1976, Fishel designs have earned numerous design awards for creativity and craftsmanship. Whether it’s a backyard paradise or a large commercial project, every Fishel Pool is custom-designed and built with your specific needs in mind. No cookie-cutter pools. Ever! Over 1,000 unique Fishel designs can be found at residences, country clubs, hospitals, community and neighborhood’s, camps, resort’s, and multi-family residential complexes. Contact Fishel Pools today to find out more and remember “When it has to be the best, it’s a Fishel!”
Kaycee Johnson Photography
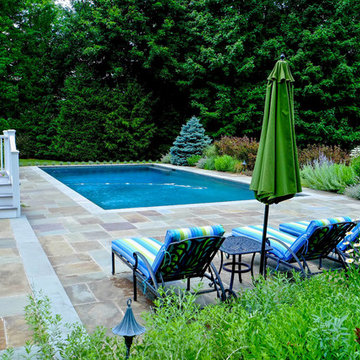
Idéer för mellanstora funkis rektangulär baddammar framför huset, med en fontän och marksten i betong
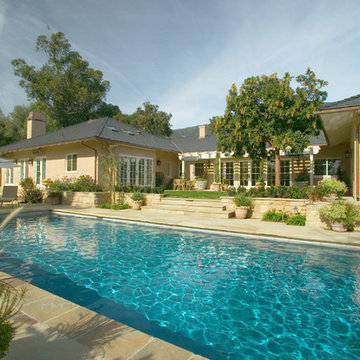
Architect: Sorrell Design
General Contactor: Allen Construction
Idéer för en stor klassisk träningspool framför huset, med naturstensplattor
Idéer för en stor klassisk träningspool framför huset, med naturstensplattor
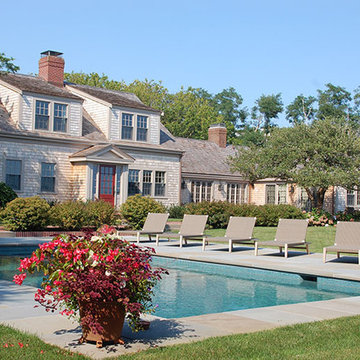
Greg Premru
Idéer för att renovera en mellanstor maritim rektangulär pool framför huset, med naturstensplattor
Idéer för att renovera en mellanstor maritim rektangulär pool framför huset, med naturstensplattor
394 foton på grön pool framför huset
3
