238 foton på grön pool insynsskydd
Sortera efter:
Budget
Sortera efter:Populärt i dag
21 - 40 av 238 foton
Artikel 1 av 3
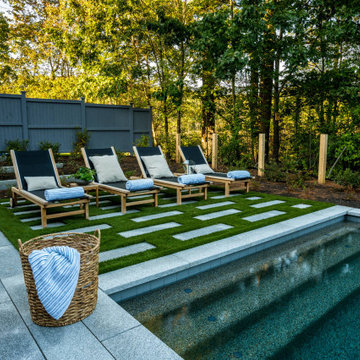
Idéer för små funkis rektangulär träningspooler insynsskydd och på baksidan av huset, med betongplatta
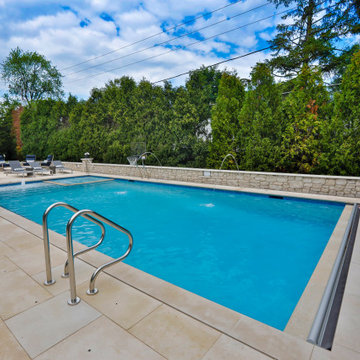
Request Free Quote
This rectilinear pool in Arlington Heights, IL measures 20 '0 `` x 40’0”, with depths of 3’6” to 7' 6". There is a 5’0” x 11' 0” sun shelf in the shallow area that is adorned with two LED colored bubbler jets, as well as 2 LED colored Laminar flow water jets at the opposite end. There is a 20’0” bench that runs along the house side of the pool. The hot tub situated inside the pool measures 7’0” x 8’0” and features 8 hydrotherapy jets and an LED colored light. Both the hot tub and pool are covered by an automatic hydraulic pool cover with a custom stone walk-on lid system. The coping and decking are Valders Limestone. There are glass tile insets on all of the steps, benches, sun shelf, and the vertical spa walls. The hot tub as well as the top of the cover box wall are capped by Valders limestone pieces. The project also features volleyball and basketball games. Photography by e3.
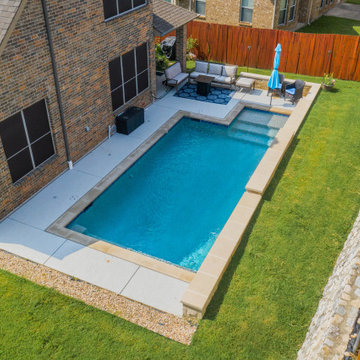
Exempel på en mellanstor modern l-formad pool insynsskydd och på baksidan av huset, med stämplad betong
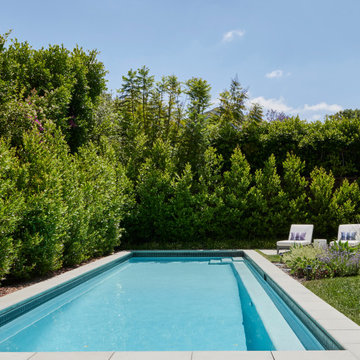
Swimming pool in backyard with adjacent pool house
Foto på en stor vintage träningspool insynsskydd och på baksidan av huset, med marksten i betong
Foto på en stor vintage träningspool insynsskydd och på baksidan av huset, med marksten i betong
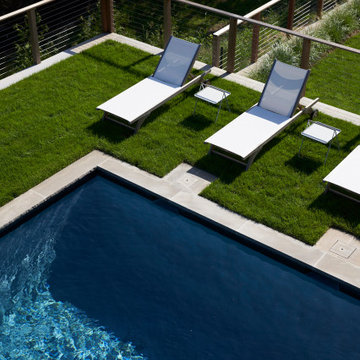
Atelier 211 is an ocean view, modern A-Frame beach residence nestled within Atlantic Beach and Amagansett Lanes. Custom-fit, 4,150 square foot, six bedroom, and six and a half bath residence in Amagansett; Atelier 211 is carefully considered with a fully furnished elective. The residence features a custom designed chef’s kitchen, serene wellness spa featuring a separate sauna and steam room. The lounge and deck overlook a heated saline pool surrounded by tiered grass patios and ocean views.
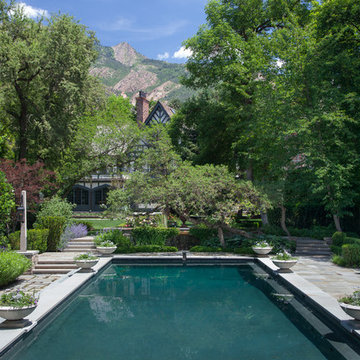
Every view of this pool is a breathtaking example of how landscape around the pool can effect the pool itself.
Inredning av en klassisk rektangulär pool insynsskydd och på baksidan av huset, med stämplad betong
Inredning av en klassisk rektangulär pool insynsskydd och på baksidan av huset, med stämplad betong
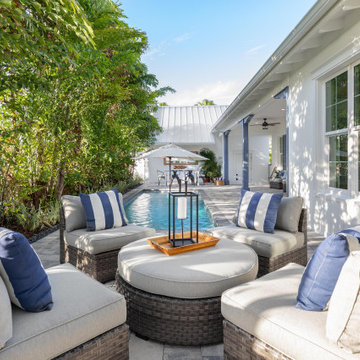
The outdoor lounging and pool area in Camlin Custom Homes Courageous Model Home at Redfish Cove is part of the outdoor courtyard, and pool cabana area. This private backyard bungalow area provides a great entertainment area for family and friends.
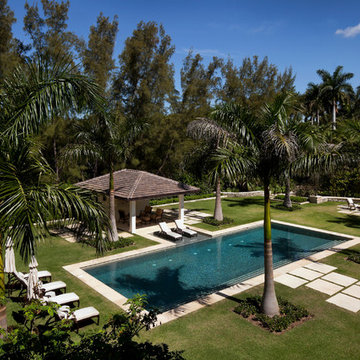
Steven Brooke Studios
Inspiration för mellanstora exotiska rektangulär baddammar insynsskydd och på baksidan av huset, med marksten i betong
Inspiration för mellanstora exotiska rektangulär baddammar insynsskydd och på baksidan av huset, med marksten i betong
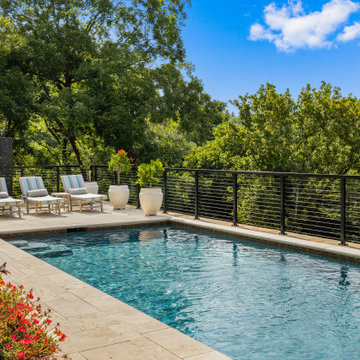
This private resort like backyard features a stunning contemporary rectangular-shaped swimming pool overlooking the Chattahoochee River National Park. A modern black horizontal cable railing fence allows for unobstructed views of the lush surroundings while the light ivory travertine pool deck, outdoor chaise loungers and large white planters create a modern and sophisticated outdoor entertaining space.
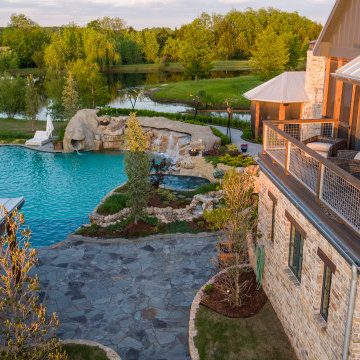
This Caviness project for a modern farmhouse design in a community-based neighborhood called The Prairie At Post in Oklahoma. This complete outdoor design includes a large swimming pool with waterfalls, an underground slide, stream bed, glass tiled spa and sun shelf, native Oklahoma flagstone for patios, pathways and hand-cut stone retaining walls, lush mature landscaping and landscape lighting, a prairie grass embedded pathway design, embedded trampoline, all which overlook the farm pond and Oklahoma sky. This project was designed and installed by Caviness Landscape Design, Inc., a small locally-owned family boutique landscape design firm located in Arcadia, Oklahoma. We handle most all aspects of the design and construction in-house to control the quality and integrity of each project.
Film by Affordable Aerial Photo & Video
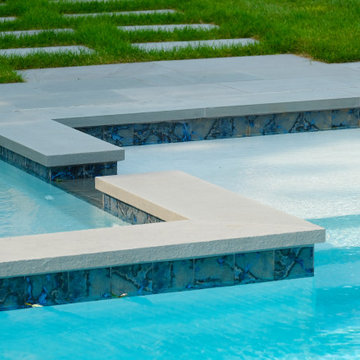
Request Free Quote
This rectilinear pool in Highland Park, IL measures 20 '0 `` x 40’0” with a depth ranging from 3’6” to 6' 0". The interior hot tub measures 8’0” x 8’0”. Adjacent to the hot tub is a top step sunshelf measuring 6’0” x 20’0”. The pool also features a 6’0” deep end bench. Both the pool and hot tub feature LED color changing lights. The coping on the pool as well as the hot tub is Bluestone, and the pool finish is Ceramaquartz exposed aggregate. Photography by e3.
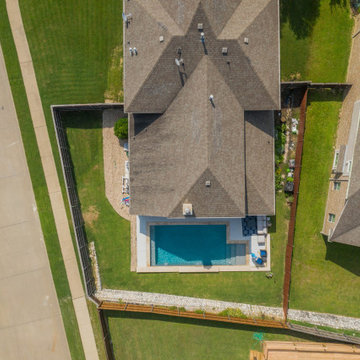
Idéer för en mellanstor modern pool insynsskydd och på baksidan av huset, med stämplad betong
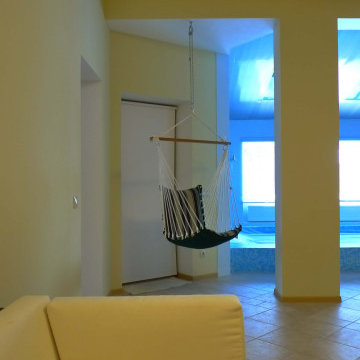
Жилой дом 250 м2.
Жилой дом для 3-х поколений одной семьи. Бабушка, дедушка, родители, семья дочери , сын большая собака. Особенность дома в том, что он состоит из двух независимых половин. В одной живут старшие родители ( бабушка и дедушка). В другой родители и дети . В каждой половине – своя кухня, несколько санузлов, спальни, имеется свой выход на улицу. При необходимости одна из половин может быть полностью закрыта, а вторая при этом продолжит функционировать автономно. Интерьер дома выполнен в светлой позитивной гамме. Уже на этапе проектирования были продуманы все зоны хранения , работы и отдыха. Это позволило сократить количество мебели до минимума. Одним из условий было – соединение под одной крышей всех возможных функций загородного участка. В зоне, являющейся соединительной между половинами дома находится большое пространство с бассейном с противотоком, баней, комнатой отдыха, небольшой постирочной.
Основные декоративные элементы интерьера находятся в двух гостиных. В половине старшего поколения - это двусветное пространство с уютной лежанкой на антресолях, небольшая печь – камин, акцентная стена с декоративной нишей, где стоят милые мелочи. В большой гостиной основной части дома – разделителем между кухней– столовой и гостиной служит очаговый камин, открытый на обе стороны, что позволяет любоваться огнём и из столовой, и с дивана. Камин –не только декоративный. В холодные зимы он хорошо помогает радиаторам поддерживать тепло в доме.
Фасады стилистически перекликаются с интерьерами. Дом облицован серым декоративным кирпичом и имеет нарядные вставки из яркой керамической плитки .
Элементы участка - детская площадка, беседка – барбекю, мастерская, даже собачья будка выполнены в общем ключе . Их рисунок подчинён дизайну основного дома. Весь участок с постройками , растениями , дорожками, прудиками очень гармоничен и создаёт полностью законченную композицию.
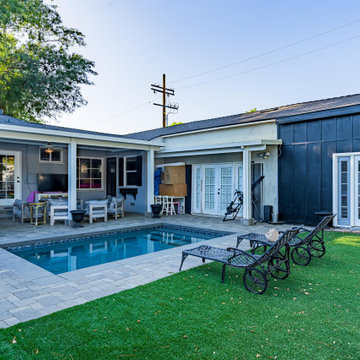
Reseda, CA - Excavation and Installation of a Pool and Surrounding Hardscape
Excavation of the yard and addition of backyard 16' x 10' pool. Laying of brick around the patio and other exterior touch ups/
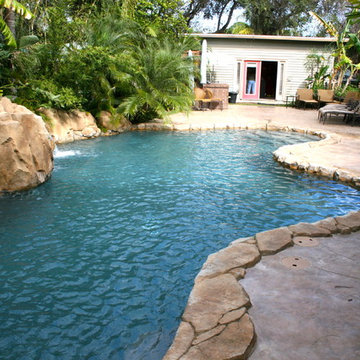
This 450 square foot lagoon-style pool was built by All Aqua Pools in New Smyrna Beach, Florida. It features a grotto area where the owners and other users of the pool can get out of the sun and enjoy a little extra privacy even within their own backyard paradise.
The pool features handmade rock work and artificial rock coping to create a natural environment. Stamped concrete decking and blue granite pebble sheen add to the illusion of a natural tropical swimming area.
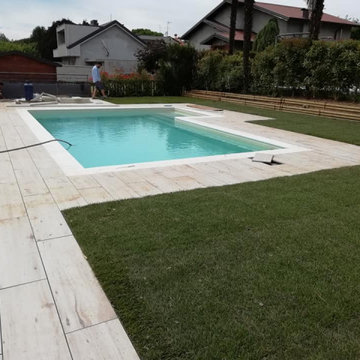
Sua maestà la Piscina...
Realizzata da 2R Costruzioni Srl.
Interamente in C. A.
A completamento dell'opera un fantastico pavimento flottante
Inspiration för en mellanstor l-formad pool insynsskydd och på baksidan av huset, med kakelplattor
Inspiration för en mellanstor l-formad pool insynsskydd och på baksidan av huset, med kakelplattor
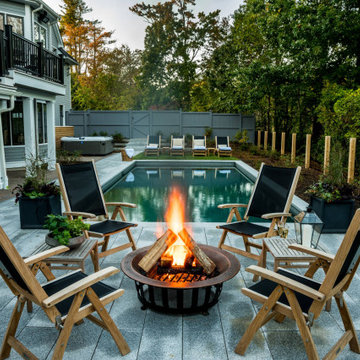
Bild på en liten funkis rektangulär träningspool insynsskydd och på baksidan av huset, med betongplatta
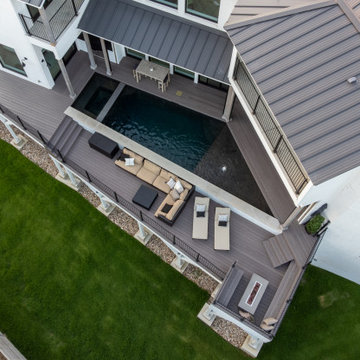
Slice of Heaven Lake View Pool Project in Flower Mound designed by Mike Farley. FarleyPoolDesigns.com
Drone shot by L. Farley.
Lantlig inredning av en liten takterass, anpassad ovanmarkspool insynsskydd, med trädäck
Lantlig inredning av en liten takterass, anpassad ovanmarkspool insynsskydd, med trädäck
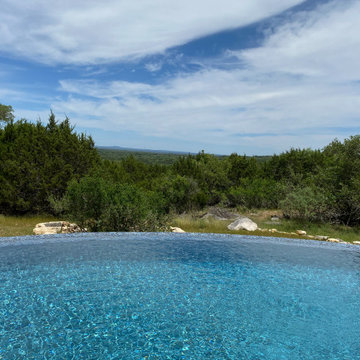
Modern design with rustic touches makes this one beautiful pool! The elevated spa has spillways and covered in beautiful stacked stone and travertine. The mosaic water line tile adds a classic touch. A vanishing edge gives this pool a modern flare. All surrounded by beautiful travertine decking.
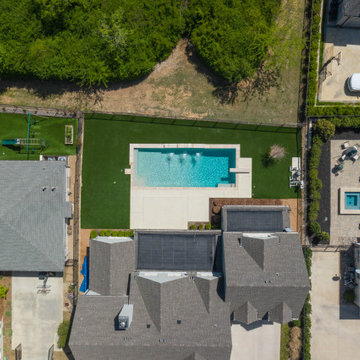
Ready for summer in Fort Worth...
Selah | You Dream it, We Build it!
Idéer för att renovera en stor funkis rektangulär baddamm insynsskydd och på baksidan av huset, med trädäck
Idéer för att renovera en stor funkis rektangulär baddamm insynsskydd och på baksidan av huset, med trädäck
238 foton på grön pool insynsskydd
2