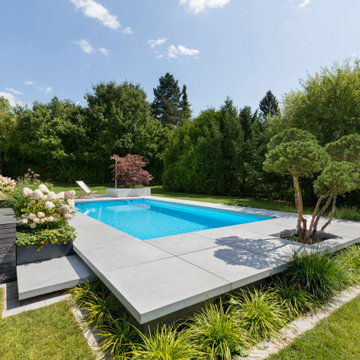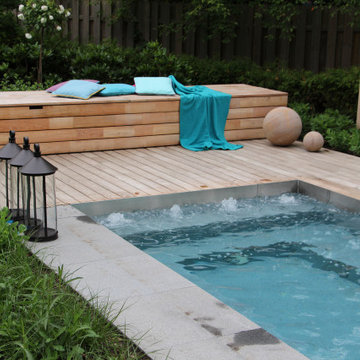717 foton på grön pool längs med huset
Sortera efter:
Budget
Sortera efter:Populärt i dag
101 - 120 av 717 foton
Artikel 1 av 3
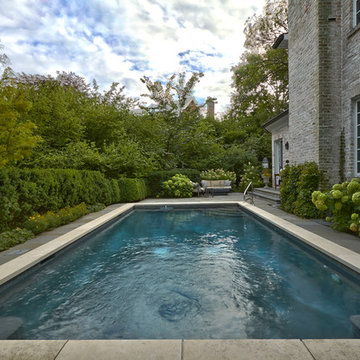
Request Free Quote
This sport pool measures 14'0" x 28'0", and is 3'6" deep at each end, 5'6" in the middle. Featuring an automatic safety cover with a custom stone lid system and Indiana Limestone coping, this pool epitomizes basic elegance.
The pool features "wedding cake" steps at one end and two corner benches at the opposite end. Photos by Rockit Projects
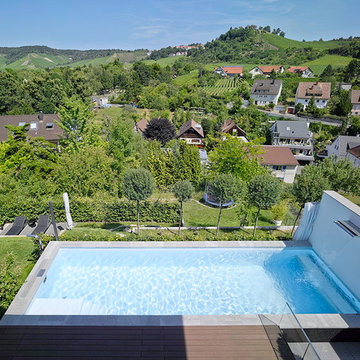
www.laziundlazi.de
Inspiration för mellanstora moderna rektangulär träningspooler längs med huset, med en fontän
Inspiration för mellanstora moderna rektangulär träningspooler längs med huset, med en fontän
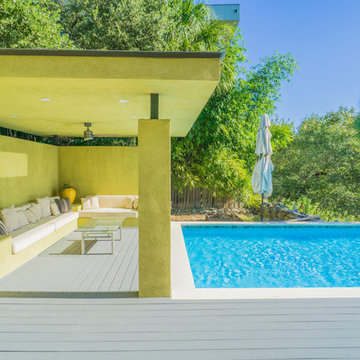
A Trex Composite deck wrapped around a beautiful pool in the hill country of Austin, TX.
Built by Tim Taylor of Casa Dura Homes.
Idéer för stora funkis rektangulär träningspooler längs med huset, med trädäck
Idéer för stora funkis rektangulär träningspooler längs med huset, med trädäck
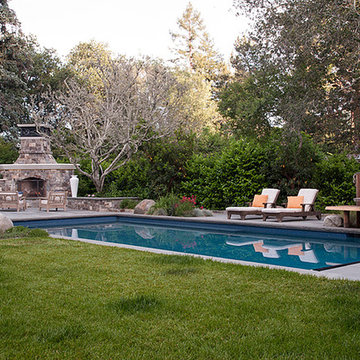
Pool, dock, and outdoor fireplace/kitchen
Exempel på en stor klassisk rektangulär träningspool längs med huset, med naturstensplattor
Exempel på en stor klassisk rektangulär träningspool längs med huset, med naturstensplattor
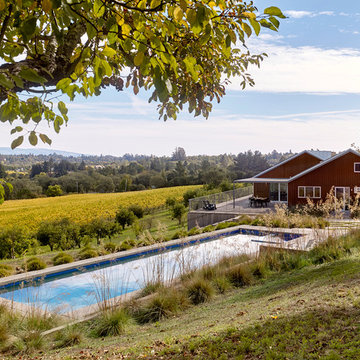
Inredning av en lantlig rektangulär träningspool längs med huset, med betongplatta
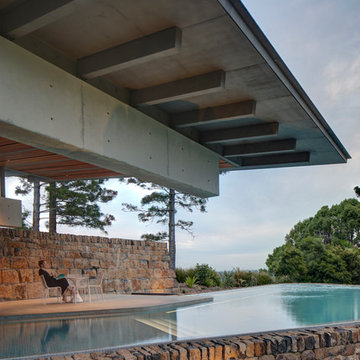
A former dairy property, Lune de Sang is now the centre of an ambitious project that is bringing back a pocket of subtropical rainforest to the Byron Bay hinterland. The first seedlings are beginning to form an impressive canopy but it will be another 3 centuries before this slow growth forest reaches maturity. This enduring, multi-generational project demands architecture to match; if not in a continuously functioning capacity, then in the capacity of ancient stone and concrete ruins; witnesses to the early years of this extraordinary project.
The project’s latest component, the Pavilion, sits as part of a suite of 5 structures on the Lune de Sang site. These include two working sheds, a guesthouse and a general manager’s residence. While categorically a dwelling too, the Pavilion’s function is distinctly communal in nature. The building is divided into two, very discrete parts: an open, functionally public, local gathering space, and a hidden, intensely private retreat.
The communal component of the pavilion has more in common with public architecture than with private dwellings. Its scale walks a fine line between retaining a degree of domestic comfort without feeling oppressively private – you won’t feel awkward waiting on this couch. The pool and accompanying amenities are similarly geared toward visitors and the space has already played host to community and family gatherings. At no point is the connection to the emerging forest interrupted; its only solid wall is a continuation of a stone landscape retaining wall, while floor to ceiling glass brings the forest inside.
Physically the building is one structure but the two parts are so distinct that to enter the private retreat one must step outside into the landscape before coming in. Once inside a kitchenette and living space stress the pavilion’s public function. There are no sweeping views of the landscape, instead the glass perimeter looks onto a lush rainforest embankment lending the space a subterranean quality. An exquisitely refined concrete and stone structure provides the thermal mass that keeps the space cool while robust blackbutt joinery partitions the space.
The proportions and scale of the retreat are intimate and reveal the refined craftsmanship so critical to ensuring this building capacity to stand the test of centuries. It’s an outcome that demanded an incredibly close partnership between client, architect, engineer, builder and expert craftsmen, each spending months on careful, hands-on iteration.
While endurance is a defining feature of the architecture, it is also a key feature to the building’s ecological response to the site. Great care was taken in ensuring a minimised carbon investment and this was bolstered by using locally sourced and recycled materials.
All water is collected locally and returned back into the forest ecosystem after use; a level of integration that demanded close partnership with forestry and hydraulics specialists.
Between endurance, integration into a forest ecosystem and the careful use of locally sourced materials, Lune de Sang’s Pavilion aspires to be a sustainable project that will serve a family and their local community for generations to come.
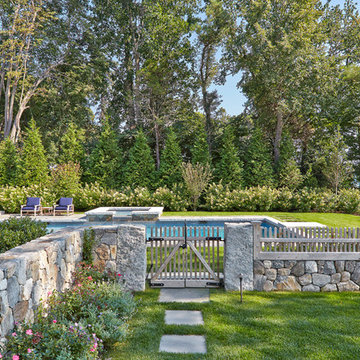
Fieldstone walls with cedar picket topper and gate leading into the pool area.
Photo by Charles Mayer
Idéer för att renovera en mellanstor vintage rektangulär pool längs med huset, med spabad och naturstensplattor
Idéer för att renovera en mellanstor vintage rektangulär pool längs med huset, med spabad och naturstensplattor
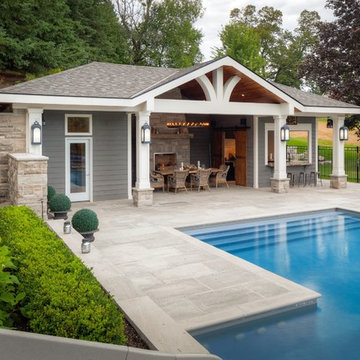
The large cabana, with architecture to complement the home, features a BBQ kitchen, dining area with fireplace, change room, washroom and laundry room. To minimize trips to and from the house, laundry facilities were installed so that clean towels and bathing suits would always be on hand when needed.
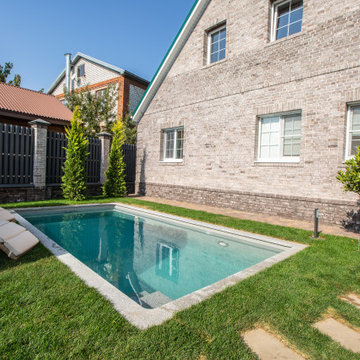
«Аквасолар» работает с композитными бассейнами, отлитыми в уникальной концепции Flawless shape™ (пер. Безупречная форма). Архитектура гибридных бассейнов полностью повторяет эстетику и надежность бетонных чаш: строгость линий, натуральные декоративные материалы, возможность переливной фильтрации, оптимальное соотношение внутреннего размера к габаритному, высокая эстетика консольных ступеней и лежаков. Срок исполнения такого бассейна – до 1 месяца.
Гибридный бассейн POOLSAR класса «премиум» — это запатентованная технология композитного литья чаш со значительными усовершенствованиями в части архитектуры и надежности. Главное отличие от привычного комопзита – это эстетичное решение парящих ступеней, идеально ровная геометрия чаши без технологических выступов, возможность установки без заглубления, повышенная теплоизоляция и жесткость чаши. Эти бассейны намного дешевле и быстрее в строительстве. Кроме того, это идеальный вариант в тех случаях, где возможности участка технологически ограничены.
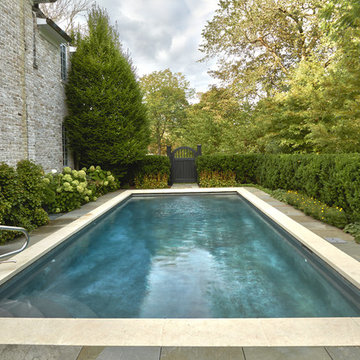
Request Free Quote
This sport pool measures 14'0" x 28'0", and is 3'6" deep at each end, 5'6" in the middle. Featuring an automatic safety cover with a custom stone lid system and Indiana Limestone coping, this pool epitomizes basic elegance.
The pool features "wedding cake" steps at one end and two corner benches at the opposite end. Photos by Rockit Projects
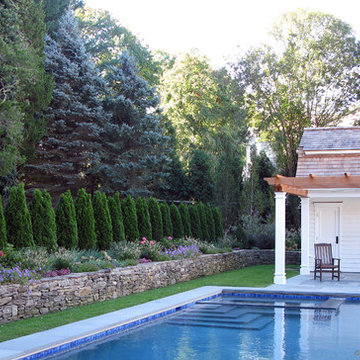
Austin Ganim Landscape Design, LLC
Inredning av en lantlig liten rektangulär pool längs med huset, med poolhus och naturstensplattor
Inredning av en lantlig liten rektangulär pool längs med huset, med poolhus och naturstensplattor
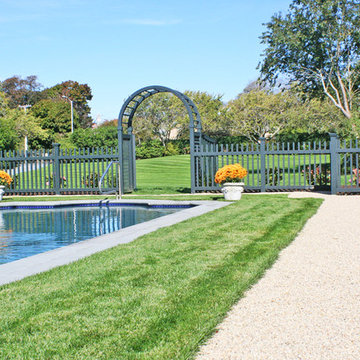
Photos by A4 Architecture. For more information about A4 Architecture + Planning and the Honeysuckle Lodge visit www.A4arch.com
Idéer för att renovera en mellanstor vintage rektangulär baddamm längs med huset, med naturstensplattor
Idéer för att renovera en mellanstor vintage rektangulär baddamm längs med huset, med naturstensplattor
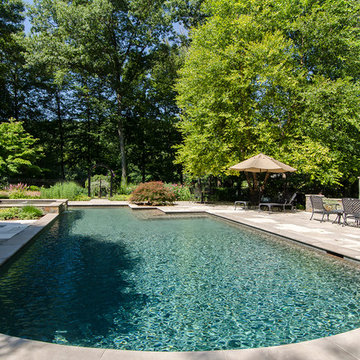
Jim Fuhrman
Foto på en stor vintage ovanmarkspool längs med huset, med spabad och naturstensplattor
Foto på en stor vintage ovanmarkspool längs med huset, med spabad och naturstensplattor
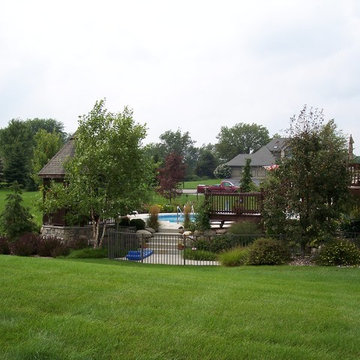
Charles Brown, Owner
Inspiration för stora amerikanska anpassad baddammar längs med huset, med en fontän och betongplatta
Inspiration för stora amerikanska anpassad baddammar längs med huset, med en fontän och betongplatta
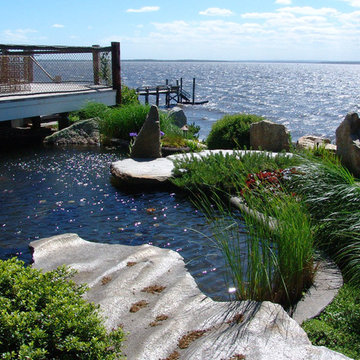
The guest house deck hangs over the natural pool which acts a pond with waterfall and water plants.
Inredning av en asiatisk mellanstor anpassad baddamm längs med huset, med en fontän och trädäck
Inredning av en asiatisk mellanstor anpassad baddamm längs med huset, med en fontän och trädäck
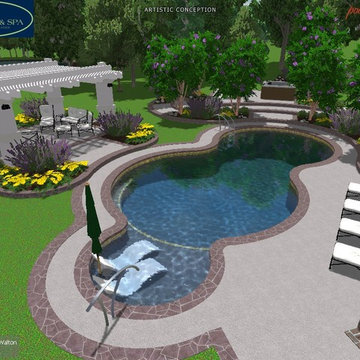
This free form in-ground swimming pool located in La Plata, MD features a pebble finish, glass tile, designer hand rail, and in-pool umbrella.
Wise Pool & Spa Service, Inc.
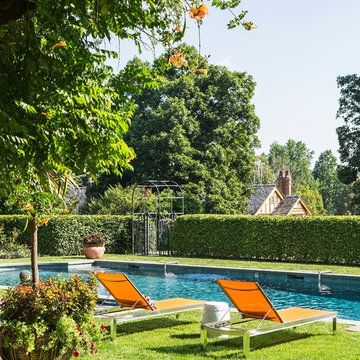
Inspiration för en funkis anpassad baddamm längs med huset, med poolhus och betongplatta
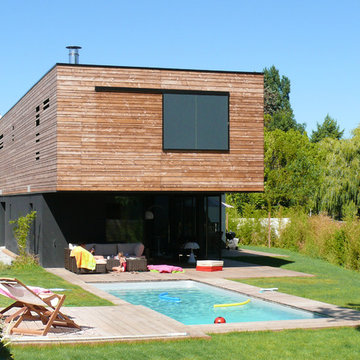
©Lionel Coutier Architecture
Idéer för att renovera en mellanstor funkis rektangulär pool längs med huset, med trädäck
Idéer för att renovera en mellanstor funkis rektangulär pool längs med huset, med trädäck
717 foton på grön pool längs med huset
6
