6 861 foton på grön pool
Sortera efter:
Budget
Sortera efter:Populärt i dag
61 - 80 av 6 861 foton
Artikel 1 av 3
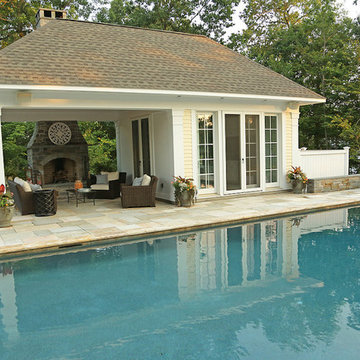
Idéer för stora vintage rektangulär pooler på baksidan av huset, med poolhus och naturstensplattor
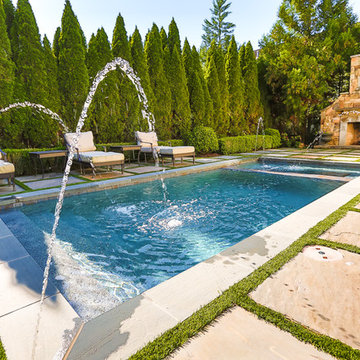
Inspiration för en liten funkis rektangulär pool på baksidan av huset, med en fontän och naturstensplattor
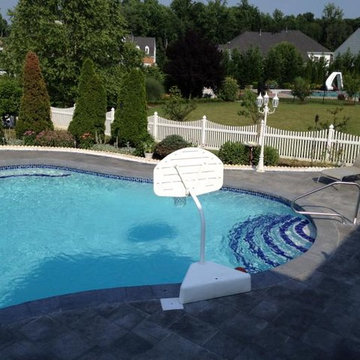
Modern inredning av en stor anpassad baddamm på baksidan av huset, med en fontän och naturstensplattor
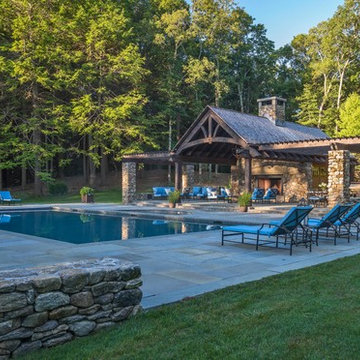
Richard Mandelkorn
Idéer för en stor rustik baddamm på baksidan av huset, med poolhus och marksten i betong
Idéer för en stor rustik baddamm på baksidan av huset, med poolhus och marksten i betong
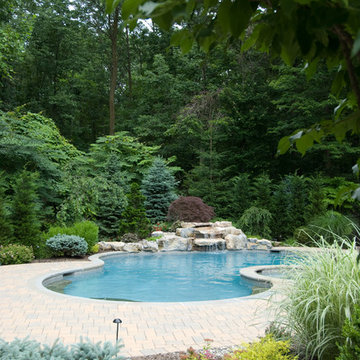
Lovely in-ground pool with paver stone decking, natural stone waterfalls, and jacuzzi. Lush foliage and plantings afford plenty of privacy.
Klassisk inredning av en mellanstor njurformad baddamm på baksidan av huset, med en fontän och trädäck
Klassisk inredning av en mellanstor njurformad baddamm på baksidan av huset, med en fontän och trädäck
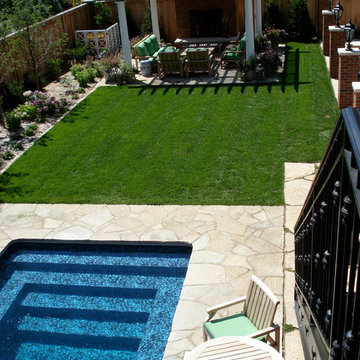
Foto på en stor vintage träningspool på baksidan av huset, med en fontän och naturstensplattor
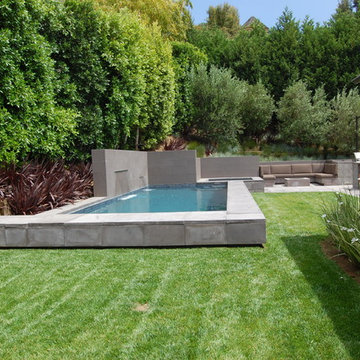
Huntington pools
Idéer för små funkis rektangulär träningspooler på baksidan av huset, med en fontän och marksten i betong
Idéer för små funkis rektangulär träningspooler på baksidan av huset, med en fontän och marksten i betong
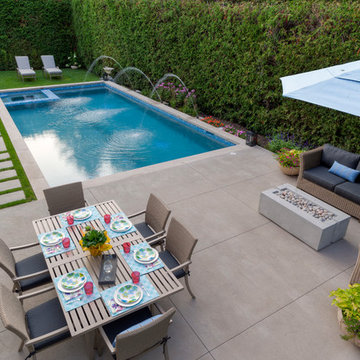
Idéer för en mellanstor modern träningspool på baksidan av huset, med spabad och marksten i betong
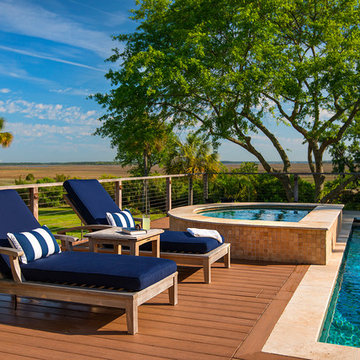
Classic Remodeling and Jason Temple Photographer
Inredning av en maritim mellanstor rektangulär träningspool på baksidan av huset, med trädäck
Inredning av en maritim mellanstor rektangulär träningspool på baksidan av huset, med trädäck
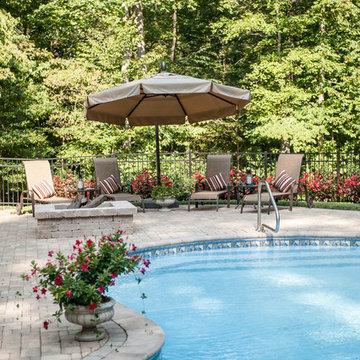
Kidney shaped pool with custom steps and in pool seating. Beautiful Eagle Bay "EB" Kingsland Traditional pavers in James River Color Bordered with EB Cottagestone 6"x6" Textured Shenandoah pavers. EB Copingstone, James River. EB Highland Retaining wall in Shenandoah.
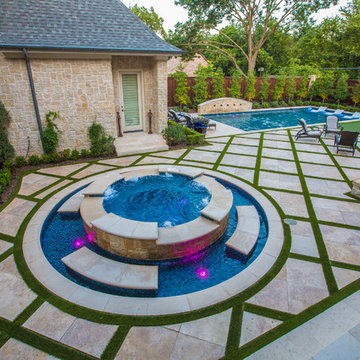
The homeowner of this traditional home requested a traditional pool and spa with a resort-like style and finishes. AquaTerra was able to create this wonderful outdoor environment with all they could have asked for.
While the pool and spa may be simple on the surface, extensive planning went into this environment to incorporate the intricate deck pattern. During site layout and during construction, extreme attention to detail was required to make sure nothing compromised the precise deck layout.
The pool is 42'x19' and includes a custom water feature wall, glass waterline tile and a fully tiled lounge with bubblers. The separate spa is fully glass tiled and is designed to be a water feature with custom spillways when not in use. LED lighting is used in both the pool and spa to create dramatic lighting that can be enjoyed at night.
The pool/spa deck is made of 2'x2' travertine stones, four to a square, creating a 4'x4' grid that is rotated 45 degrees in relation to the pool. In between all of the stones is synthetic turf that ties into the synthetic turf putting green that is adjacent to the deck. Underneath all of this decking and turf is a concrete sub-deck to support and drain the entire system.
Finishes and details that increase the aesthetic appeal for project include:
-All glass tile spa and spa basin
-Travertine deck
-Tiled sun lounge with bubblers
-Custom water feature wall
-LED lighting
-Synthetic turf
This traditional pool and all the intricate details make it a perfect environment for the homeowners to live, relax and play!
Photography: Daniel Driensky
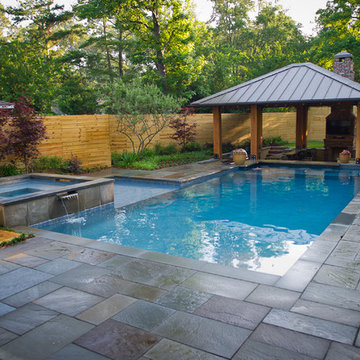
Inspiration för mellanstora moderna rektangulär träningspooler på baksidan av huset, med spabad och marksten i betong
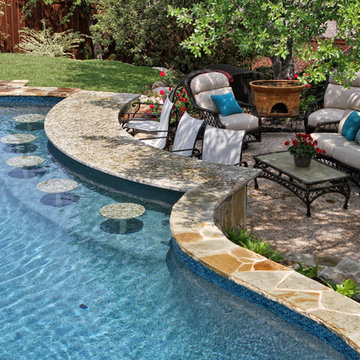
Photo by Chris Reilly Photography
Inredning av en klassisk stor anpassad baddamm på baksidan av huset, med naturstensplattor och spabad
Inredning av en klassisk stor anpassad baddamm på baksidan av huset, med naturstensplattor och spabad
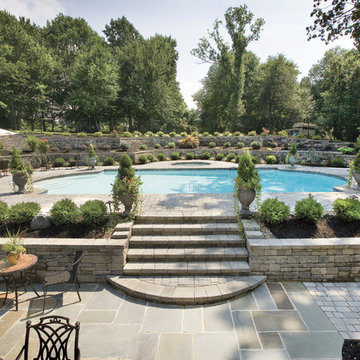
Foto på en stor vintage träningspool på baksidan av huset, med spabad och marksten i betong
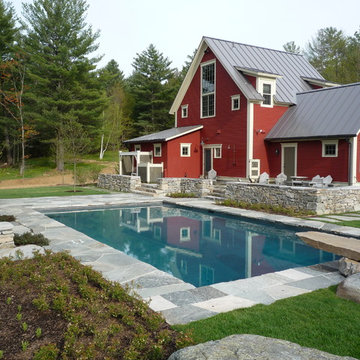
Bild på en stor vintage rektangulär pool på baksidan av huset, med naturstensplattor

A couple by the name of Claire and Dan Boyles commissioned Exterior Worlds to develop their back yard along the lines of a French Country garden design. They had recently designed and built a French Colonial style house. Claire had been very involved in the architectural design, and she communicated extensively her expectations for the landscape.
The aesthetic we ultimately created for them was not a traditional French country garden per se, but instead was a variation on the symmetry, color, and sense of formality associated with this design. The most notable feature that we added to the estate was a custom swimming pool installed just to the rear of the home. It emphasized linearity, complimentary right angles, and it featured a luxury spa and pool fountain. We built the coping around the pool out of limestone, and we used concrete pavers to build the custom pool patio. We then added French pottery in various locations around the patio to balance the stonework against the look and structure of the home.
We added a formal garden parallel to the pool to reflect its linear movement. Like most French country gardens, this design is bordered by sheered bushes and emphasizes straight lines, angles, and symmetry. One very interesting thing about this garden is that it is consist entirely of various shades of green, which lends itself well to the sense of a French estate. The garden is bordered by a taupe colored cedar fence that compliments the color of the stonework.
Just around the corner from the back entrance to the house, there lies a double-door entrance to the master bedroom. This was an ideal place to build a small patio for the Boyles to use as a private seating area in the early mornings and evenings. We deviated slightly from strict linearity and symmetry by adding pavers that ran out like steps from the patio into the grass. We then planted boxwood hedges around the patio, which are common in French country garden design and combine an Old World sensibility with a morning garden setting.
We then completed this portion of the project by adding rosemary and mondo grass as ground cover to the space between the patio, the corner of the house, and the back wall that frames the yard. This design is derivative of those found in morning gardens, and it provides the Boyles with a place where they can step directly from their bedroom into a private outdoor space and enjoy the early mornings and evenings.
We further develop the sense of a morning garden seating area; we deviated slightly from the strict linear forms of the rest of the landscape by adding pavers that ran like steps from the patio and out into the grass. We also planted rosemary and mondo grass as ground cover to the space between the patio, the corner of the house, and the back wall that borders this portion of the yard.
We then landscaped the front of the home with a continuing symmetry reminiscent of French country garden design. We wanted to establish a sense of grand entrance to the home, so we built a stone walkway that ran all the way from the sidewalk and then fanned out parallel to the covered porch that centers on the front door and large front windows of the house. To further develop the sense of a French country estate, we planted a small parterre garden that can be seen and enjoyed from the left side of the porch.
On the other side of house, we built the Boyles a circular motorcourt around a large oak tree surrounded by lush San Augustine grass. We had to employ special tree preservation techniques to build above the root zone of the tree. The motorcourt was then treated with a concrete-acid finish that compliments the brick in the home. For the parking area, we used limestone gravel chips.
French country garden design is traditionally viewed as a very formal style intended to fill a significant portion of a yard or landscape. The genius of the Boyles project lay not in strict adherence to tradition, but rather in adapting its basic principles to the architecture of the home and the geometry of the surrounding landscape.
For more the 20 years Exterior Worlds has specialized in servicing many of Houston's fine neighborhoods.
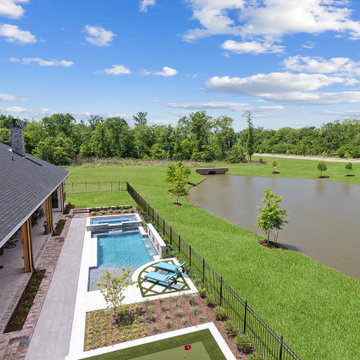
Idéer för att renovera en liten anpassad pool på baksidan av huset, med naturstensplattor
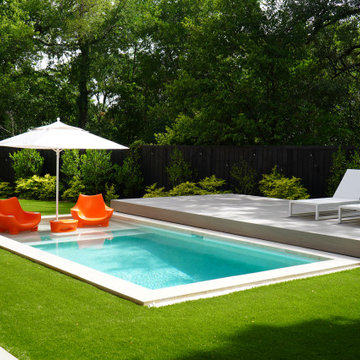
The design of the Great Oaks Tiny Pool was inspired by the home’s beautiful clean lines and minimalist aesthetic. A light plaster pairs with a white glass waterline tile to create a crisp look. The interior of the pool features a sun shelf and benches, and our sliding deck helps maximize yard space when the family’s not swimming.
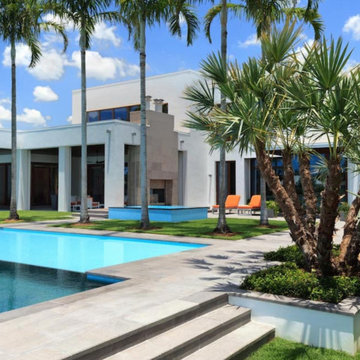
Inspiration för stora exotiska anpassad träningspooler på baksidan av huset, med spabad och betongplatta
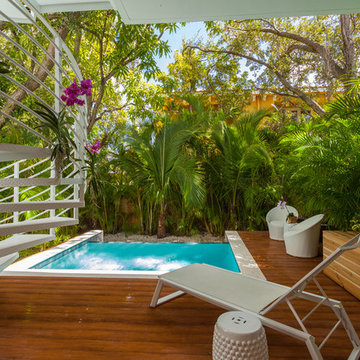
Foto på en mellanstor funkis infinitypool på baksidan av huset, med trädäck och spabad
6 861 foton på grön pool
4