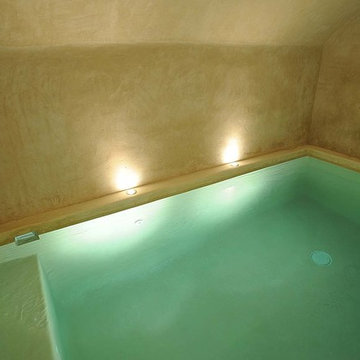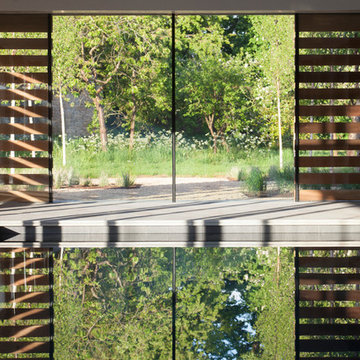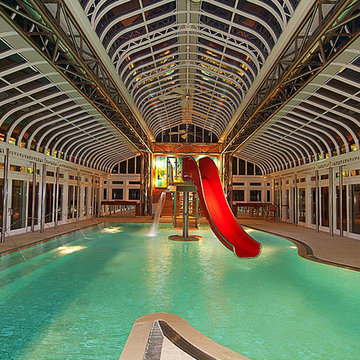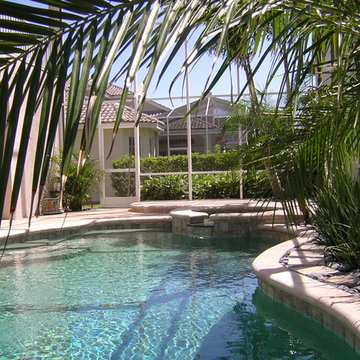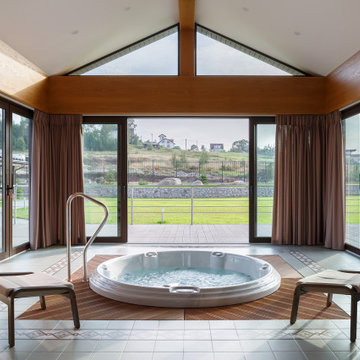233 foton på grön pool
Sortera efter:
Budget
Sortera efter:Populärt i dag
41 - 60 av 233 foton
Artikel 1 av 3
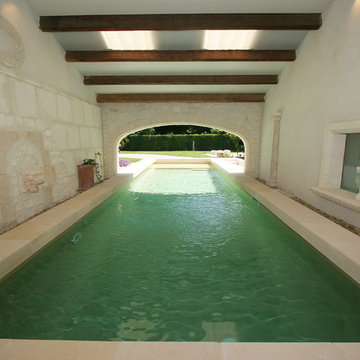
Diffazur Piscines
Idéer för stora vintage inomhus, rektangulär träningspooler, med stämplad betong
Idéer för stora vintage inomhus, rektangulär träningspooler, med stämplad betong
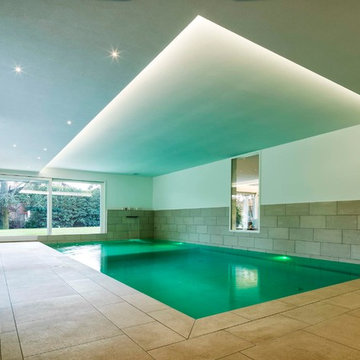
Multiplo Studio ha realizzato il primo edificio residenziale con la tecnologia SOLIGNO by Rubner Klimahaus / CasaClima.
Pareti in legno massiccio stratificato e assemblato senza uso di colle e viti.
Per saperne di più: www.haus.rubner.com alla pagina sistemi costruttivi, oppure www.soligno.com.
La SOLIGNO ha vinto il premio Rekam 2010 per l’innovazione in bioedilizia.
Impianto domotico realizzato da Amadeus Network Solution: http://www.amadeusns.net/
Foto by Simone Zuberbuhler & Paolo Belvedere
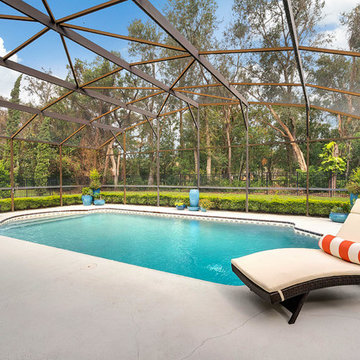
Vic DeVore/DeVore Designs
Idéer för att renovera en stor vintage inomhus, anpassad träningspool, med betongplatta
Idéer för att renovera en stor vintage inomhus, anpassad träningspool, med betongplatta
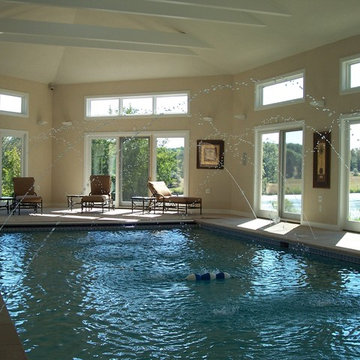
Inspiration för stora klassiska inomhus, rektangulär träningspooler, med kakelplattor
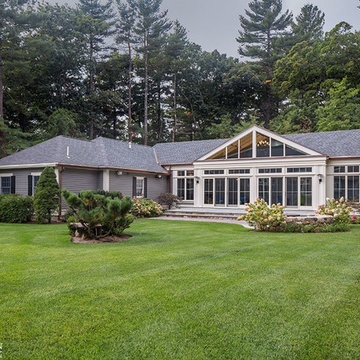
Although less common than projects from our other product lines, a Sunspace Design pool enclosure is one of the most visually impressive products we offer. This custom pool enclosure was constructed on a beautiful four acre parcel in Carlisle, Massachusetts. It is the third major project Sunspace Design has designed and constructed on this property. We had previously designed and built an orangery as a dining area off the kitchen in the main house. Our use of a mahogany wood frame and insulated glass ceiling became a focal point and ultimately a beloved space for the owners and their children to enjoy. This positive experience led to an ongoing relationship with Sunspace.
We were called in some years later as the clients were considering building an indoor swimming pool on their property. They wanted to include wood and glass in the ceiling in the same fashion as the orangery we had completed for them years earlier. Working closely with the clients, their structural engineer, and their mechanical engineer, we developed the elevations and glass roof system, steel superstructure, and a very sophisticated environment control system to properly heat, cool, and regulate humidity within the enclosure.
Further enhancements included a full bath, laundry area, and a sitting area adjacent to the pool complete with a fireplace and wall-mounted television. The magnificent interior finishes included a bluestone floor. We were especially happy to deliver this project to the client, and we believe that many years of enjoyment will be had by their friends and family in this new space.
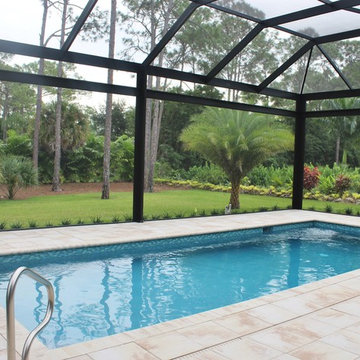
Klassisk inredning av en mellanstor inomhus, rektangulär träningspool, med kakelplattor
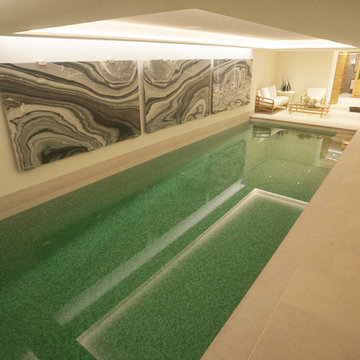
We installed a variety of materials during the refit of this beautiful grade II listed white stucco fronted Georgian house. The entrance hall, lift lobbies, kitchen floor and staircases were all fitted out with honed Rosal limestone, with border detail. All treads to the staircases had nickel anti-slip inserts.
We installed Sarran limestone in a tumbled finish to the swimming pool surround, skirting and adjacent steps, which all looks fantastic offset by the mosaic tiled pool and feature stone wall panels..
Rubbed buff York stone paving was installed to all external terrace areas, on adjustable pedestals, with open joints to allow for water drainage. Matching bullnosed treads and risers lead up to the Mews entrance.
Bathrooms and WCs had porcelain tiling to floors and walls, and the gym shower received a bamboo effect feature wall to compliment the limestone floor.
Photo credit - Keystone Restoration Ltd
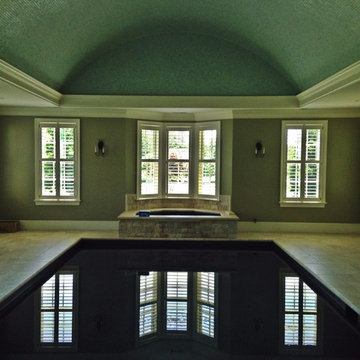
Composite Wood Shutters In Indoor Pool Room
Inredning av en klassisk mellanstor inomhus, rektangulär träningspool, med spabad och kakelplattor
Inredning av en klassisk mellanstor inomhus, rektangulär träningspool, med spabad och kakelplattor
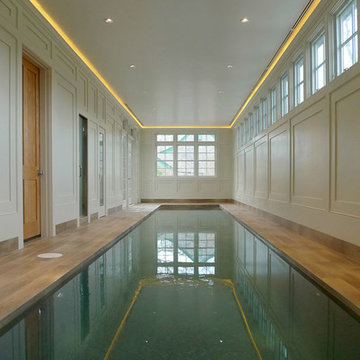
jon moore
Exempel på en mellanstor klassisk rektangulär, inomhus träningspool, med poolhus
Exempel på en mellanstor klassisk rektangulär, inomhus träningspool, med poolhus
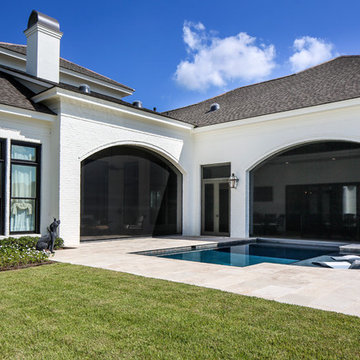
Oivanki Photography
Inspiration för en stor vintage inomhus pool, med kakelplattor
Inspiration för en stor vintage inomhus pool, med kakelplattor
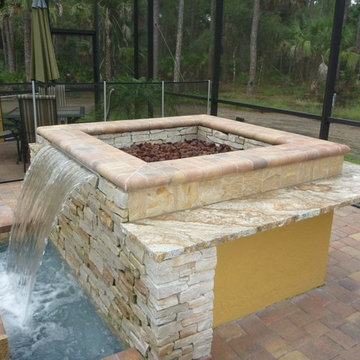
Shawna Lowbridge
Idéer för en mellanstor medelhavsstil baddamm, med en fontän och marksten i tegel
Idéer för en mellanstor medelhavsstil baddamm, med en fontän och marksten i tegel
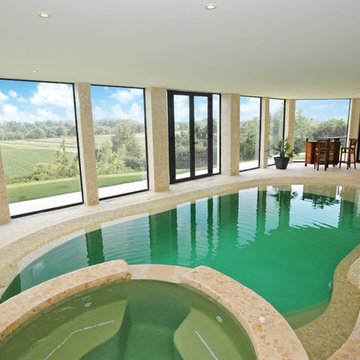
Diffazur Piscines
Exempel på en mellanstor medelhavsstil inomhus, njurformad pool, med spabad och naturstensplattor
Exempel på en mellanstor medelhavsstil inomhus, njurformad pool, med spabad och naturstensplattor
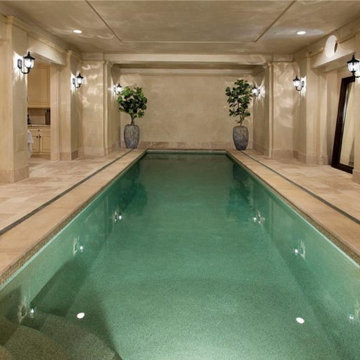
Inspiration för en stor medelhavsstil inomhus, rektangulär träningspool, med stämplad betong
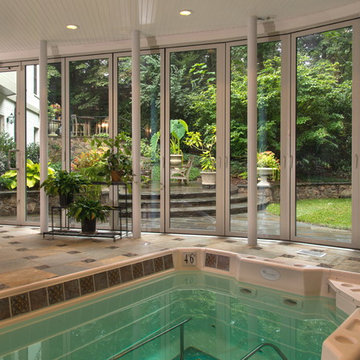
The indoor exercise pool room at grade, has fully retractable Nanawall sliding doors which open up the entire space to the garden. A full bathroom with steam shower compliments the pool room. An elevator links this space to the first floor family room and master bedroom suite on the second floor. Beautiful natural stone and ceramic tile used for floor and walls. This is a partial view of the rear garden showing the curved stone steps, raised patio and path up to the Sun room terrace and grill. All the utilities serving this space and the HydroWorx pool are housed below the suspended floor.
Garden: London Landscapes LLC
Photo: Ron Freudenheim
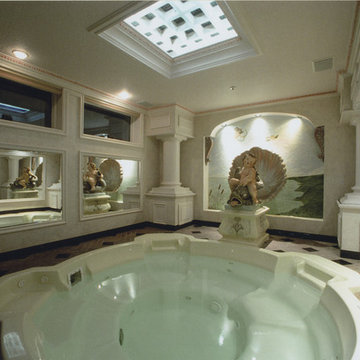
Walk out basement mirrored Spa with exercise room close by. Antique shell fountain at end with mosaic tile on wall. Deck above contains glass block skylight.
Photo: Harvey Smith
233 foton på grön pool
3
