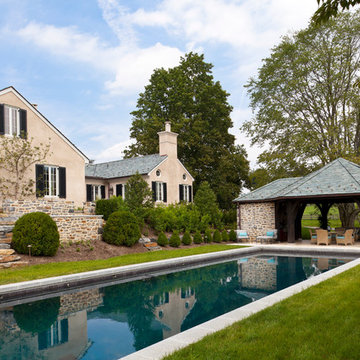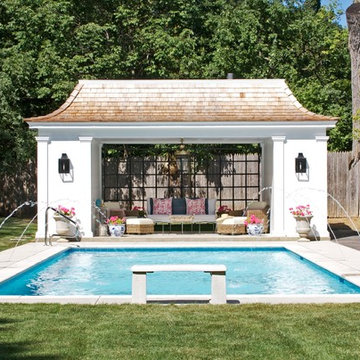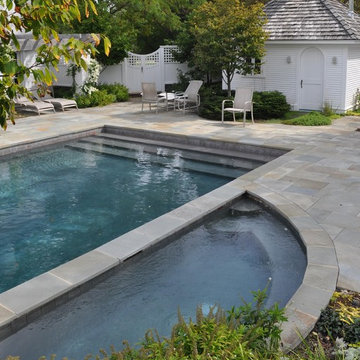12 409 foton på grön pool
Sortera efter:
Budget
Sortera efter:Populärt i dag
201 - 220 av 12 409 foton
Artikel 1 av 3
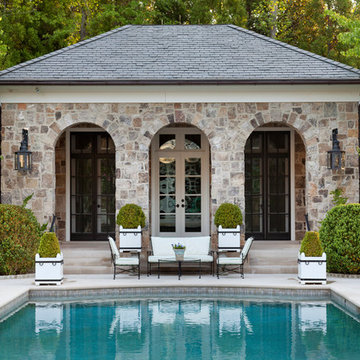
Pool terrace garden by Howard Design Studio. Cabana design by Norman Davenport Askins. photography: Emily Jenkins Followill
Idéer för en klassisk pool, med poolhus
Idéer för en klassisk pool, med poolhus
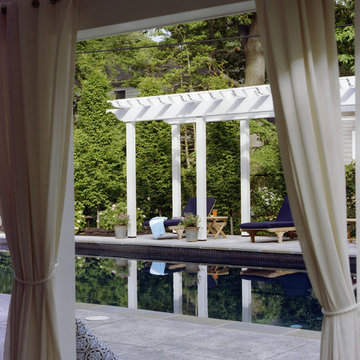
Photographer: Anice Hoachlander from Hoachlander Davis Photography, LLC
Principal Architect: Anthony "Ankie" Barnes, AIA, LEED AP
Project Architect: Daniel Porter
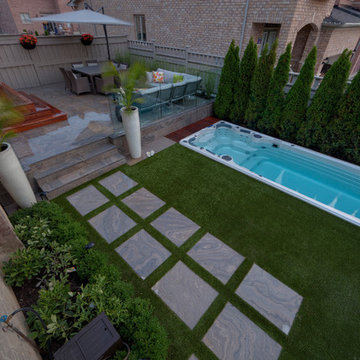
The clients contacted Pro-Land shortly after purchasing the home, providing us with a bare landscape ready for construction. In the front yard the clients wanted a simple and elegant flagstone walkway, with some planting for pleasing street presence. To differentiate from other homes in the subdivision, custom aluminum planters were placed on either side of the porch steps, adding a contemporary flare. This client was realistic about their smaller backyard and what they would be able to fit within it. They brought to us the idea of a swim spa, rather than a pool, to allow space to accommodate the other items on their wish list. However, large grade changes between the back door and the ground required a special casing to be built around the spa, allowing it to be flush with the turf. A raised flagstone patio overlooking the spa was built due to the grades as well. It is complimented by a raised ipe deck and privacy screen off the back door of the house, which brings some warmth to the yard.
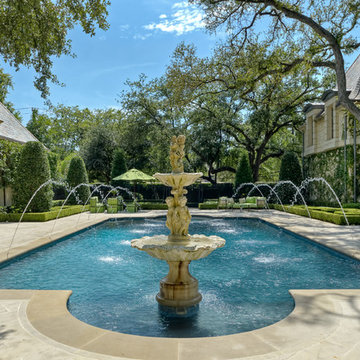
Harold Leidner Landscape Architects
Betty Lou Phillips Interiors
Idéer för en klassisk gårdsplan med pool, med en fontän
Idéer för en klassisk gårdsplan med pool, med en fontän
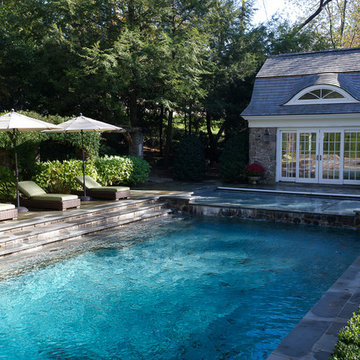
Conte & Conte, LLC landscape architects and designers work with clients located in Connecticut & New York (Greenwich, Belle Haven, Stamford, Darien, New Canaan, Fairfield, Southport, Rowayton, Manhattan, Larchmont, Bedford Hills, Armonk, Massachusetts) Pool House designed by Paul Marchese & Associates
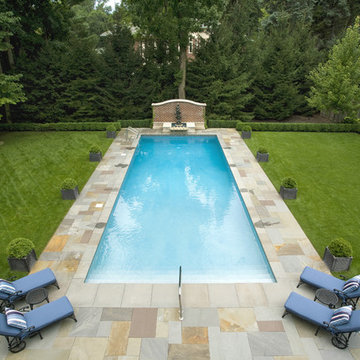
Photo by: Linda Oyama Bryan
Klassisk inredning av en rektangulär pool på baksidan av huset
Klassisk inredning av en rektangulär pool på baksidan av huset
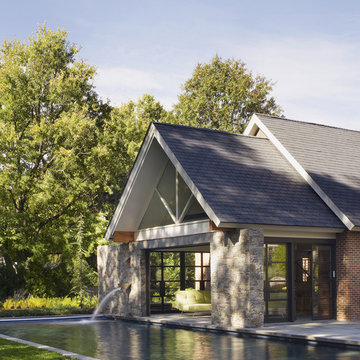
The Pool House was pushed against the pool, preserving the lot and creating a dynamic relationship between the 2 elements. A glass garage door was used to open the interior onto the pool.
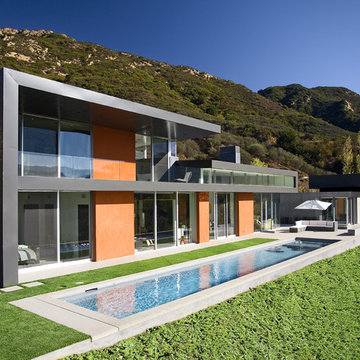
A narrow pool is nestled into the back yard next to an outdoor living area.
Photo: Jim Bartsch
Bild på en stor funkis rektangulär träningspool på baksidan av huset, med betongplatta
Bild på en stor funkis rektangulär träningspool på baksidan av huset, med betongplatta
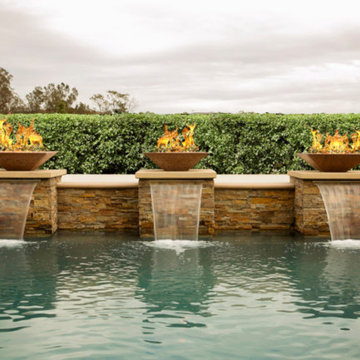
Idéer för att renovera en mellanstor vintage rektangulär träningspool på baksidan av huset, med naturstensplattor och en fontän
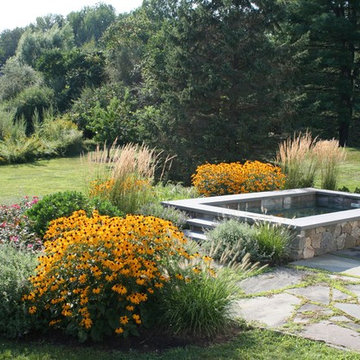
This concrete plunge pool installation and finish work involved a collaboration between Soake Pools and Woodburn and Company.
Photo credit Vicky Martel, Woodburn and Company
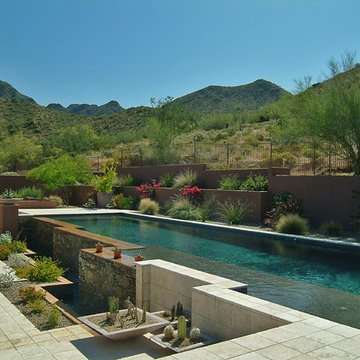
Idéer för en mellanstor medelhavsstil infinitypool på baksidan av huset, med naturstensplattor
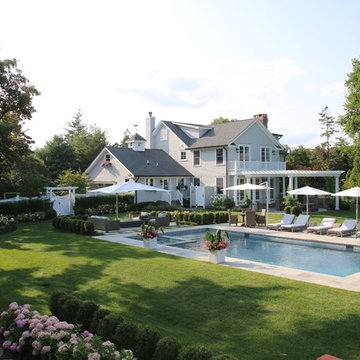
Idéer för en mycket stor klassisk träningspool på baksidan av huset, med spabad och naturstensplattor
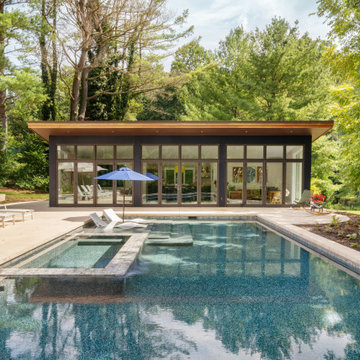
Exempel på en stor 50 tals rektangulär pool på baksidan av huset, med poolhus
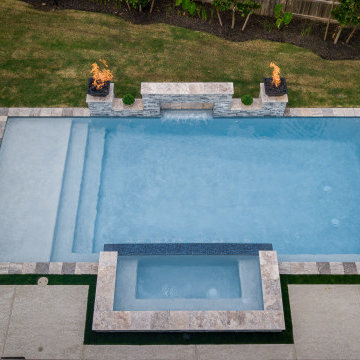
Picture perfect Outdoor Living Space for the family to enjoy and even for the perfect date night under the stars!
100' perimeter geometric style pool & spa combo in Sugar Land. Key features of the project:
- Centered and slightly raised geometric style spa
- Travertine ledger stone and coping throughout the pool & raised wall feature
- "California Smoke" Comfort Decking around the pool and under the pergola
- 15' wide tanning ledge that is incorporated into the pool steps
- Two large fire bowls
- 10 x 16 Pergola with polycarbonate clear cover
- Artificial turf borders most the pool area in
- Plaster color: Marquis Saphire
#HotTubs #SwimSpas #CustomPools #HoustonPoolBuilder #Top50Builder #Top50Service #Outdoorkitchens #Outdoorliving
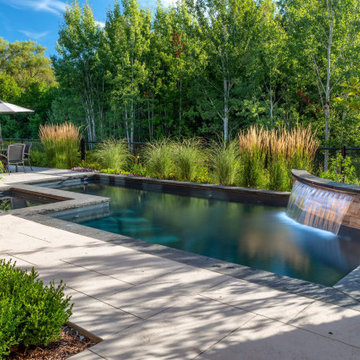
This backyard leisure retreat is the highlight of a new retirement residence for a couple in Aurora. They pursued an outdoor living lifestyle and asked Betz to include features they could enjoy throughout the day, from morning to evening. The yard may be compact, but it is brimming with aesthetic appeal and practicality.
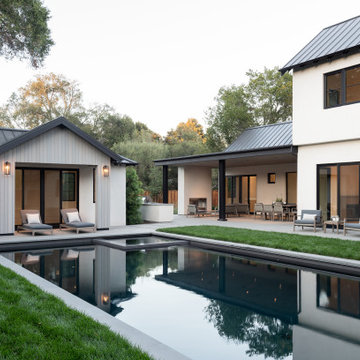
Architect : CKA
Light grey stained cedar siding, stucco, and standing seam metal roof. Pool house, dark bottom pool
Idéer för att renovera en funkis rektangulär pool
Idéer för att renovera en funkis rektangulär pool
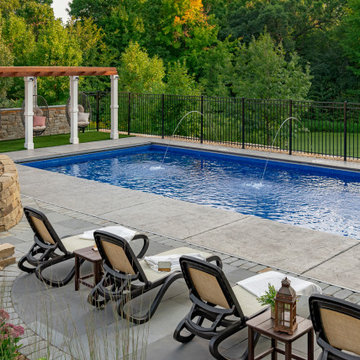
A stunning swimming pool with arched jets surrounded by a concrete pool deck, bluestone paver patio sundeck, a cedar pergola adorned with hanging chairs and stacked retaining walls.
12 409 foton på grön pool
11
