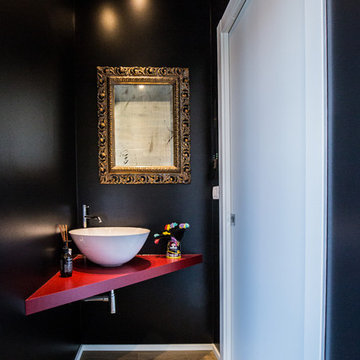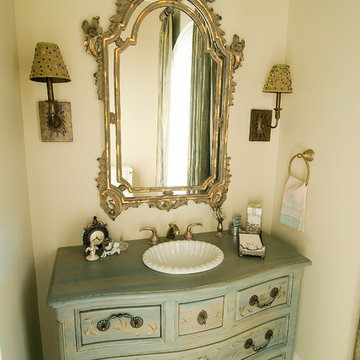1 957 foton på grön, röd badrum
Sortera efter:
Budget
Sortera efter:Populärt i dag
141 - 160 av 1 957 foton
Artikel 1 av 3
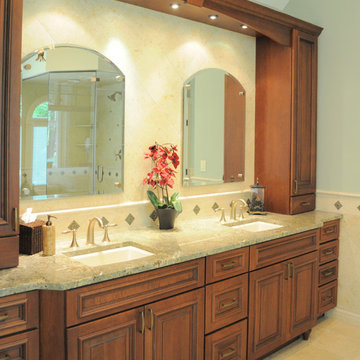
Master Bath with double vanity. Cherry cabinets house, granite countertop, stone tile backsplash.
Photography by KAS Interiors
Klassisk inredning av ett stort grön grönt en-suite badrum, med ett undermonterad handfat, luckor med upphöjd panel, skåp i mellenmörkt trä, granitbänkskiva, ett undermonterat badkar, en hörndusch, en toalettstol med hel cisternkåpa, beige kakel, stenkakel, gröna väggar, travertin golv, beiget golv och dusch med gångjärnsdörr
Klassisk inredning av ett stort grön grönt en-suite badrum, med ett undermonterad handfat, luckor med upphöjd panel, skåp i mellenmörkt trä, granitbänkskiva, ett undermonterat badkar, en hörndusch, en toalettstol med hel cisternkåpa, beige kakel, stenkakel, gröna väggar, travertin golv, beiget golv och dusch med gångjärnsdörr

Complete renovation/remodel of main bedroom and bathroom. New shower room, new ceramic tiles, new shower head system, new floor tile installation, new furniture, restore and repair of walls, painting, and electric installations (fans, lights, vents)

The powder room is styled by the client and reflects their eclectic tastes....
Inredning av ett modernt litet grön grönt toalett, med gröna väggar, mosaikgolv, ett integrerad handfat, marmorbänkskiva och flerfärgat golv
Inredning av ett modernt litet grön grönt toalett, med gröna väggar, mosaikgolv, ett integrerad handfat, marmorbänkskiva och flerfärgat golv
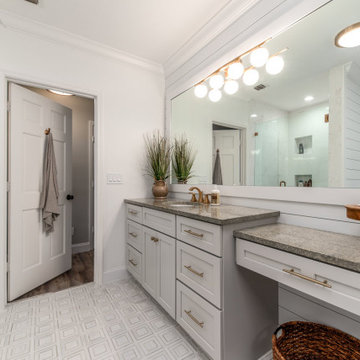
Bild på ett mellanstort vintage grön grönt en-suite badrum, med skåp i shakerstil, grå skåp, ett platsbyggt badkar, en hörndusch, vit kakel, porslinskakel, vita väggar, mosaikgolv, ett undermonterad handfat, granitbänkskiva, vitt golv och dusch med gångjärnsdörr
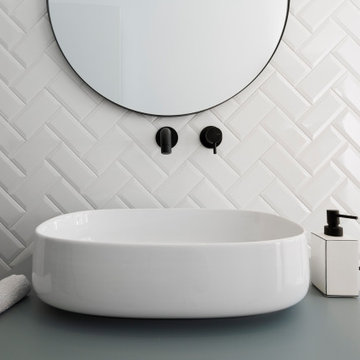
Ciotola in appoggio su mobile sospeso. Rubinetteria nera
Inredning av ett litet grön grönt badrum med dusch, med släta luckor, gröna skåp, en kantlös dusch, en vägghängd toalettstol, vit kakel, tunnelbanekakel, vita väggar, cementgolv, ett fristående handfat, laminatbänkskiva, grått golv och dusch med skjutdörr
Inredning av ett litet grön grönt badrum med dusch, med släta luckor, gröna skåp, en kantlös dusch, en vägghängd toalettstol, vit kakel, tunnelbanekakel, vita väggar, cementgolv, ett fristående handfat, laminatbänkskiva, grått golv och dusch med skjutdörr

Inspiration för stora moderna grönt en-suite badrum, med släta luckor, skåp i ljust trä, ett platsbyggt badkar, en dusch i en alkov, en toalettstol med separat cisternkåpa, beige kakel, travertinkakel, vita väggar, kalkstensgolv, ett undermonterad handfat, kaklad bänkskiva, beiget golv och dusch med gångjärnsdörr
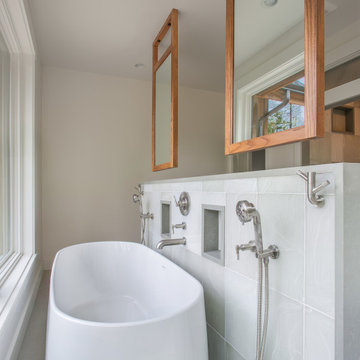
Freestanding Kohler Ceric tub in the Master Bathroom, which resides on the other side of the double sink vanity.
Tub valves, wall mounted faucet and handshowers and robe hooks are from the Brizo Litze collection in Luxe Nickel.
Wall tile is Sonoma Tilemakers 10"x16" Montage in "Amaluna Glossy," set in a vertical pattern. Teltos Quartz in "Green Paper" outlines dual soap niches, as well as completes the top of the tub wall and waterfall edges complete the sides.
Dual double sided ceiling mounted mirrors are custom made and stained in an alder finish.
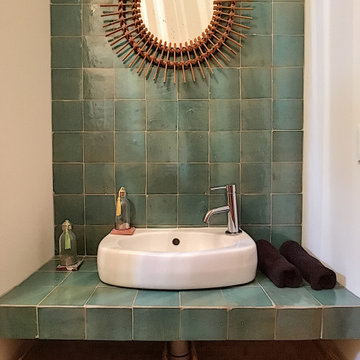
Inspiration för ett funkis grön grönt toalett, med en vägghängd toalettstol, grön kakel, perrakottakakel, vita väggar, klinkergolv i keramik, ett nedsänkt handfat, kaklad bänkskiva och beiget golv

This painted master bathroom was designed and made by Tim Wood.
One end of the bathroom has built in wardrobes painted inside with cedar of Lebanon backs, adjustable shelves, clothes rails, hand made soft close drawers and specially designed and made shoe racking.
The vanity unit has a partners desk look with adjustable angled mirrors and storage behind. All the tap fittings were supplied in nickel including the heated free standing towel rail. The area behind the lavatory was boxed in with cupboards either side and a large glazed cupboard above. Every aspect of this bathroom was co-ordinated by Tim Wood.
Designed, hand made and photographed by Tim Wood
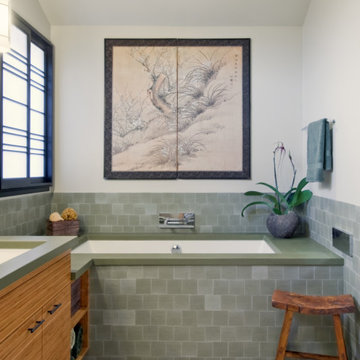
Commissioned to shed new light on a dark and dated master bath suite, we banished the cultured marble, raised the ceiling, and installed bright clerestory windows. We crowned custom bamboo cabinets with poured concrete counters, extended them to the Jacuzzi tub surrounds, and finished the space with gleaming nickel hardware, a recycled glass shower enclosure, and tumbled marble floors with radiant heating, for year-round warmth.
Our clients were so pleased with the results they asked us to continue the same sense of elegance and serenity we had started in the master bath and extend it towards a full remodel of their family room and kitchen. We installed new hardwood floors to emphasize the comfortable, quiet spaciousness of a newly arranged layout. Quartzite counters, quarter-sawn white oak cabinetry, and a recycled glass tile backsplash were combined to produce a sophisticated kitchen, gleaming surfaces and clean lines, while rough split-faced travertine brick enriched an updated fireplace, bookended by built-in shelves and cabinetry, to make a strong, practical center in the family room.

Idéer för att renovera ett mycket stort funkis grön grönt badrum, med släta luckor, skåp i mellenmörkt trä, ett platsbyggt badkar, grön kakel, keramikplattor, klinkergolv i keramik, ett fristående handfat, marmorbänkskiva och grått golv

The Goody Nook, named by the owners in honor of one of their Great Grandmother's and Great Aunts after their bake shop they ran in Ohio to sell baked goods, thought it fitting since this space is a place to enjoy all things that bring them joy and happiness. This studio, which functions as an art studio, workout space, and hangout spot, also doubles as an entertaining hub. Used daily, the large table is usually covered in art supplies, but can also function as a place for sweets, treats, and horderves for any event, in tandem with the kitchenette adorned with a bright green countertop. An intimate sitting area with 2 lounge chairs face an inviting ribbon fireplace and TV, also doubles as space for them to workout in. The powder room, with matching green counters, is lined with a bright, fun wallpaper, that you can see all the way from the pool, and really plays into the fun art feel of the space. With a bright multi colored rug and lime green stools, the space is finished with a custom neon sign adorning the namesake of the space, "The Goody Nook”.

Inside the man cave is a hidden gem of colorful finishes and patterns. Marimekko Pieni Tiara Blue wallpaper blends seamlessly with the Amazonite quartzite drop edge countertop from the Stone Collection. The floating peppercorn stained maple Ultra Craft cabinets with exposed Jalco chrome plumbing allows a more spacious feeling than a typical vanity. Top Knobs Kingsbridge pulls in an Ash Gray finish bring a masculine yet tailored style to this bath. The oak hardwood floors continue from the den to create warmth and continuity. In the shower we used Crossville Tender Gray 4”x10” in a brcklay pattern on the walls, Uptown Glass Frost Moka 1” hex mosaic tile on the floor and shampoo niche, and for the vanity sink, we installed a low vessel Kohler Inia Wading Pool in the Ice finish, and paired it with the Brizo Rook single handle faucet in chrome. The shower fixtures are also from the Brizo Rook collection.
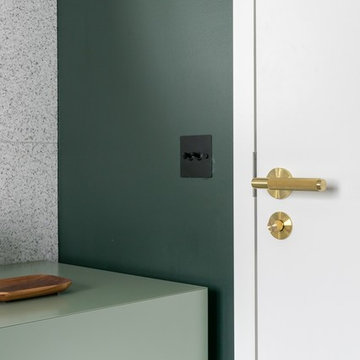
Waschtisch in Farrow and Ball Farbton lackiert - Wandfarbe dunkelgrün
Inspiration för ett mellanstort funkis grön grönt badrum med dusch, med släta luckor, gröna skåp, en öppen dusch, grå kakel, cementkakel, gröna väggar, betonggolv, ett fristående handfat, träbänkskiva och grått golv
Inspiration för ett mellanstort funkis grön grönt badrum med dusch, med släta luckor, gröna skåp, en öppen dusch, grå kakel, cementkakel, gröna väggar, betonggolv, ett fristående handfat, träbänkskiva och grått golv
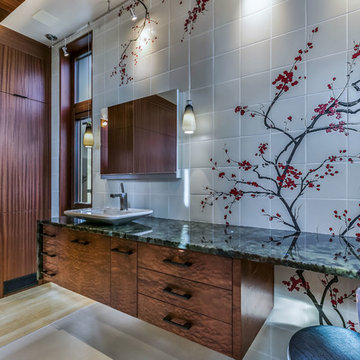
Inredning av ett modernt stort grön grönt en-suite badrum, med släta luckor, bruna skåp och ett fristående handfat
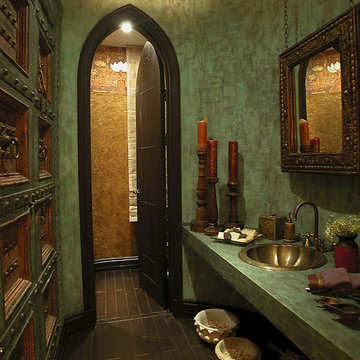
Medelhavsstil inredning av ett grön grönt badrum, med ett nedsänkt handfat och gröna väggar
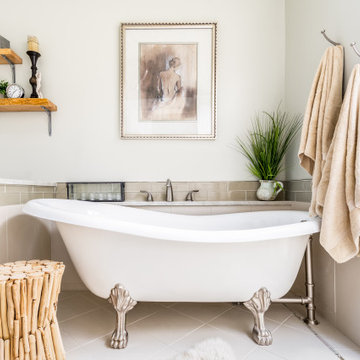
Inredning av ett klassiskt stort grön grönt en-suite badrum, med skåp i shakerstil, vita skåp, ett badkar med tassar, en dusch i en alkov, en toalettstol med separat cisternkåpa, grön kakel, keramikplattor, grå väggar, cementgolv, ett undermonterad handfat, granitbänkskiva, beiget golv och dusch med gångjärnsdörr
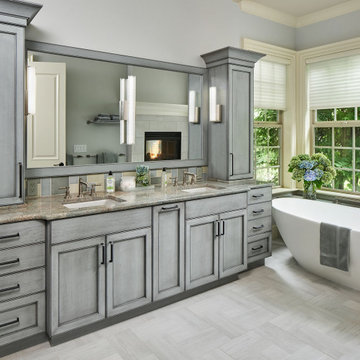
Klassisk inredning av ett stort grön grönt en-suite badrum, med luckor med infälld panel, blå skåp, ett fristående badkar, en kantlös dusch, flerfärgad kakel, keramikplattor, klinkergolv i porslin, ett undermonterad handfat, granitbänkskiva, grått golv och med dusch som är öppen
1 957 foton på grön, röd badrum
8

