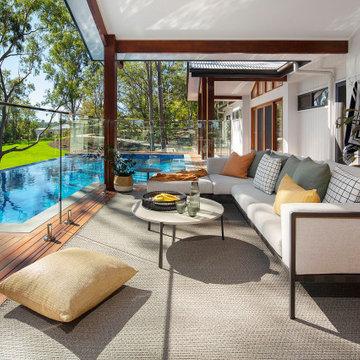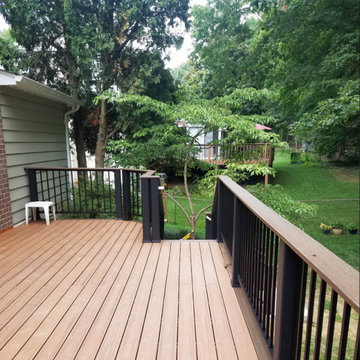878 foton på grön terrass
Sortera efter:
Budget
Sortera efter:Populärt i dag
141 - 160 av 878 foton
Artikel 1 av 3
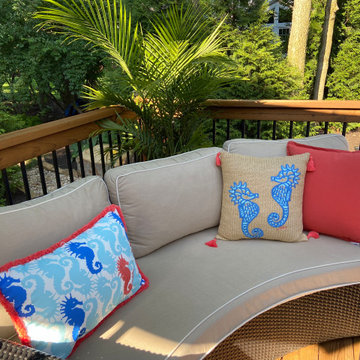
Idéer för att renovera en mellanstor maritim terrass på baksidan av huset, med en öppen spis och räcke i flera material
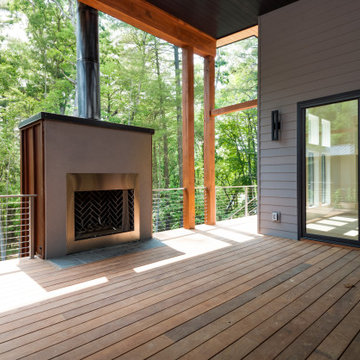
Bild på en stor vintage terrass på baksidan av huset, med en eldstad, takförlängning och räcke i metall
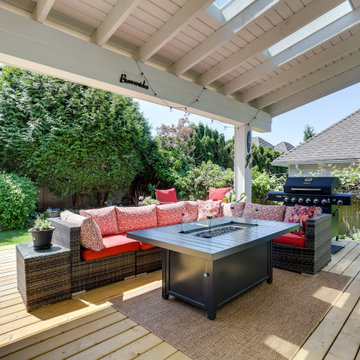
Idéer för en stor klassisk terrass på baksidan av huset, med en öppen spis och takförlängning
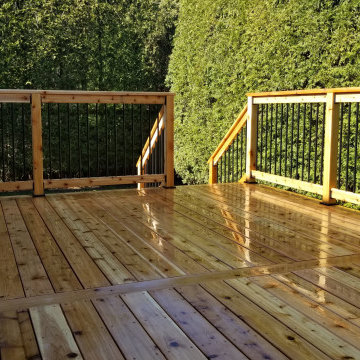
This 14'x20' western red cedar deck may look fairly standard, although there are many fine details which we included.
✅ Mid span decking border and picture frame deck edge to eliminate ugly butt ends.
✅ Mitered stair treads and box step crafted in a unique, matching design.
✅ Clear caulking used in both ends of all aluminum balusters to eliminate the "rattle".
✅ Ends of railing cut on a 45° angle to avoid hard edges.
✅ All 2"x4" railing has been sanded down smooth which means no splinters!
✅ Privacy plus lattice work kept off the ground to avoid rot. Wooden stakes pounded into the ground under the deck to keep it in place. 1"x6" boards are used to hide seams.
✅ A tamped limestone base with patio stones acting as a solid base for the stairs.
✅ 3/4" Clear limestone under the deck to facilitate proper drainage.
It's details such as these that separate us from the competition, and show our enthusiasm for our work.
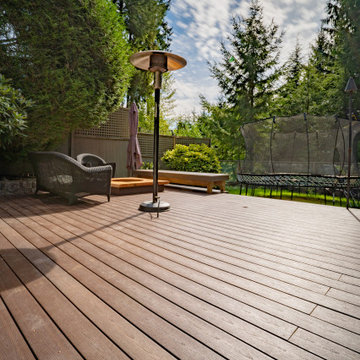
A very large and beautiful composite deck for this big and busy family! Simple and versatile, this family wanted a space that would be flexible and meet all their needs, from pool parties and outdoor dinners to cozy nights by the firepit.
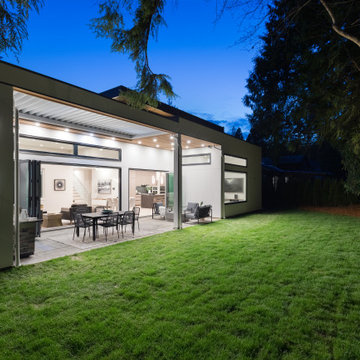
Modern inredning av en stor terrass på baksidan av huset, med en öppen spis och en pergola
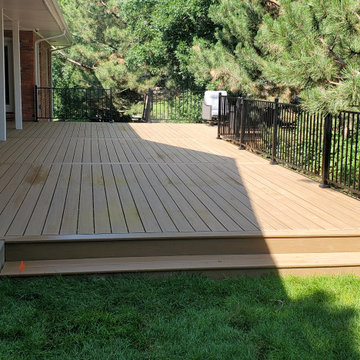
Foto på en stor funkis terrass på baksidan av huset, med en öppen spis, takförlängning och räcke i metall
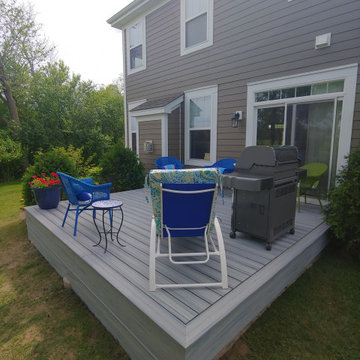
14'x'14 Trex Enhanced composite deck in the Foggy Wharf color
Inredning av en modern mellanstor terrass på baksidan av huset
Inredning av en modern mellanstor terrass på baksidan av huset
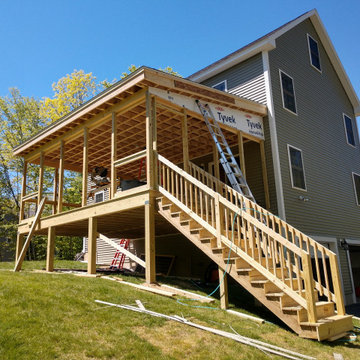
Pressure Treated Deck, Staircase, and Roof, Under Construction- Nottingham NH
Inredning av en modern mellanstor terrass på baksidan av huset, med räcke i trä
Inredning av en modern mellanstor terrass på baksidan av huset, med räcke i trä
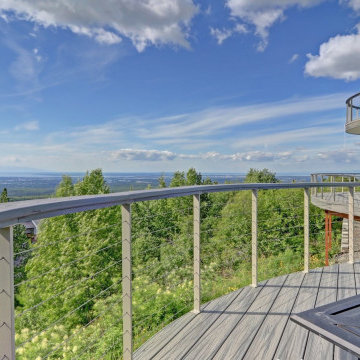
Cable handrail for large deck. Posts are aluminum and cable is stainless steel. Top cap is same as decking material
Inspiration för en stor terrass längs med huset, med kabelräcke
Inspiration för en stor terrass längs med huset, med kabelräcke
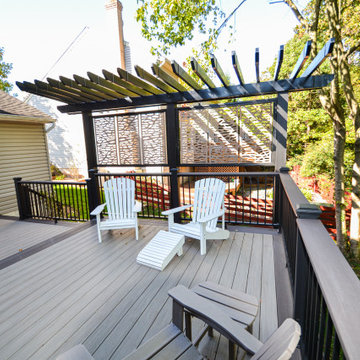
Exempel på en mellanstor asiatisk terrass på baksidan av huset, med markiser och räcke i trä
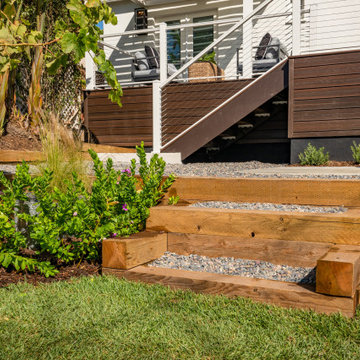
This backyard deck was featured on Celebrity IOU and features Envision Outdoor Living Products. The composite decking is Rustic Walnut from our Distinction Collection. The deck railing is Matte White A310 Aluminum Railing with Horizontal Cable infill.
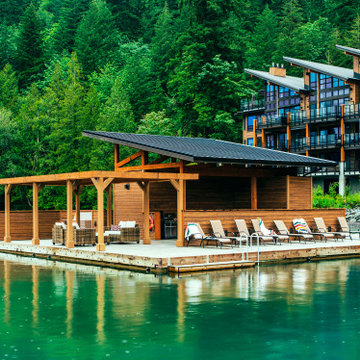
Photos by Brice Ferre
Bild på en stor funkis terrass på baksidan av huset, med brygga och en pergola
Bild på en stor funkis terrass på baksidan av huset, med brygga och en pergola
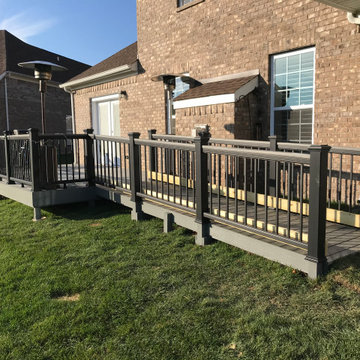
This deck was build in order for our client to be able to have easy access to the outdoors. The ramp is ADA compliant, making it easy to get up and down.
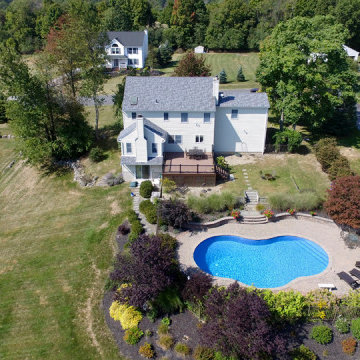
Modern inredning av en mellanstor terrass på baksidan av huset, med räcke i metall
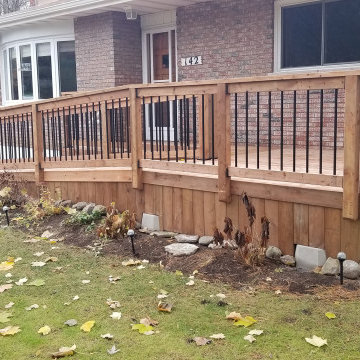
A front porch deck with stairs and ramp was in dire need of replacing for our latest customer. With the winter season around the corner, it was a safety concern to have this project completed quickly.
We used pressure treated wood to complete the framing, decking and railing. A cost effective material that requires some maintenance.
The railing incorporates stylish black aluminum balusters, post anchors and rail brackets to give a modern appearance.
There are a few items we would like to point out that may not be obvious to the average homeowner, but are small finishing touches that we feel set us apart from our competition...
✔️ A 1"x6" fence board was used to border the top of the skirting, hiding the screws used to fasten the skirt boards. The 1"x6" also hides the ugly butt ends of the decking.
✔️ Rounded corners were used at the end of the railings for ease of use. All railings were also sanded down.
✔️ Three structural screws at 8" in length were used to secure the 4"x4" posts that were side mounted to the deck and ramp. These screws are just as strong as a 3/8"x8" galvanized lag screw, but blend in better with the wood and can be counter sunk to make them even less visible.
✔️ A double mid span deck board design was used to eliminate deck boards butting against each other, and also creates a nice visual when moving from the ramp to the deck.
✔️ Cold patch asphalt was put down at the bottom of the ramp to create a seamless transition from the driveway to the ramp surface.
We could not feel more proud that these homeowners chose us to build them an attractive and safe deck with access, trusting that it would be completed on schedule!
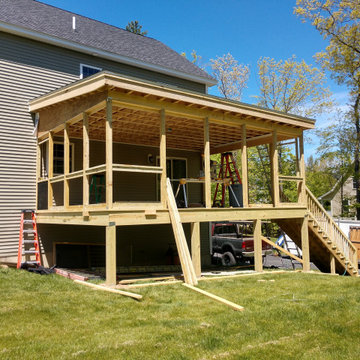
Pressure Treated Deck and Railings, Under Construction - Nottingham NH
Inredning av en modern mellanstor terrass på baksidan av huset, med räcke i trä
Inredning av en modern mellanstor terrass på baksidan av huset, med räcke i trä
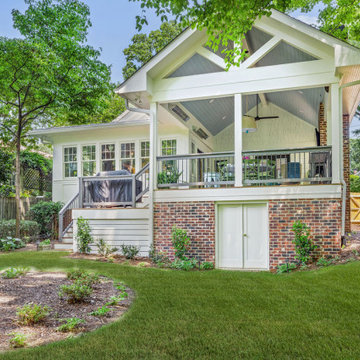
This Decatur family came to us looking for a complete renovation of their under-utilized backyard and small, outdoor deck. Their wish list included a functional design that would incorporate indoor-outdoor living and tie in with their Decatur home’s transitional aesthetic. The result is a stunning outdoor living area with a wealth of options for relaxing, entertaining, and outdoor dining.
This classic southern-style covered porch, with its open gable roof, features a tongue and groove ceiling painted in a soft shade of blue and centers around an eye-catching wood burning brick fireplace with mounted tv and ample seating in a cheerful bright blue and green color scheme. A new set of French doors off the kitchen creates a seamless transition to the outdoor living room where a small, unused closet was revamped into a stylish, custom built-in bar complete with honed black granite countertops, floating shelves, and a stainless-steel beverage fridge.
Adjacent to the lounge area is the covered outdoor dining room ideal for year-round entertaining and spacious enough to host plenty of family and friends without exposure to the elements. A statement pendant light above the large circular table and colorful green dining chairs add a fun and inviting atmosphere to the space. The lower deck includes a separate grilling station and leads down to the private backyard. A thoughtful landscape plan was designed to complement the natural surroundings and enhance the peaceful ambience of this gorgeous in-town retreat.
An added bonus is the new storage room built under the deck with a set of custom French doors that make it easily accessible for our homeowners to use.
878 foton på grön terrass
8
