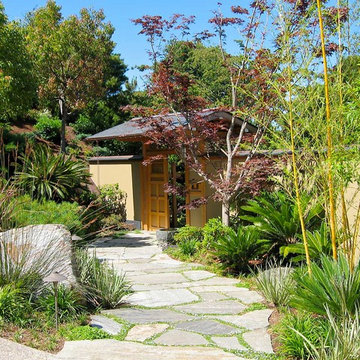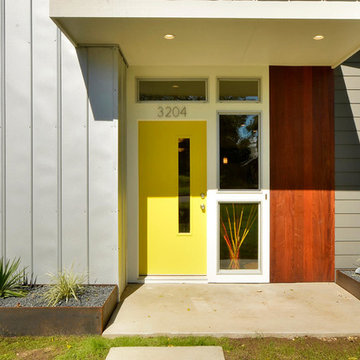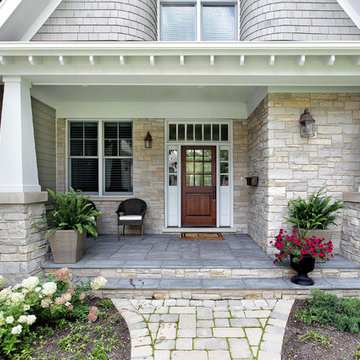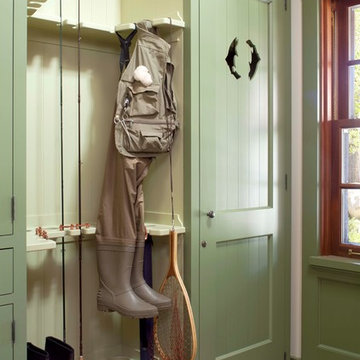21 649 foton på grön, trätonad entré
Sortera efter:
Budget
Sortera efter:Populärt i dag
41 - 60 av 21 649 foton
Artikel 1 av 3
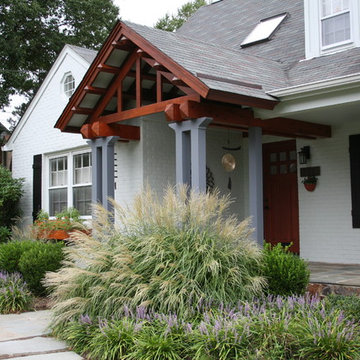
Designed and built by Land Art Design, Inc.
The geometric pattern of this hip roof portico updates this classic brick home in suburban Washington. We extended the front porch and added a flagstone walkway to the new Apian stone driveway. Ornamental Miscanthus and fountain grasses add motion and color to this front entrance and Korean boxwood provide year-round greenery.
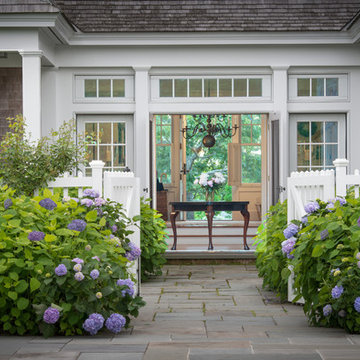
John Cole Photography
Idéer för att renovera en maritim ingång och ytterdörr, med en dubbeldörr och glasdörr
Idéer för att renovera en maritim ingång och ytterdörr, med en dubbeldörr och glasdörr
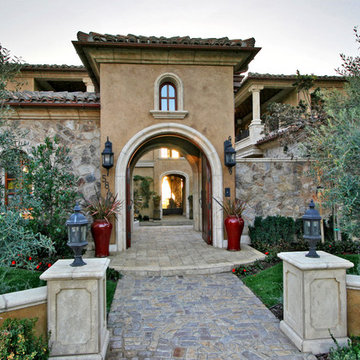
Entry to an Italian courtyard.
Inspiration för en mycket stor medelhavsstil ingång och ytterdörr, med en dubbeldörr, bruna väggar, tegelgolv, mellanmörk trädörr och grått golv
Inspiration för en mycket stor medelhavsstil ingång och ytterdörr, med en dubbeldörr, bruna väggar, tegelgolv, mellanmörk trädörr och grått golv
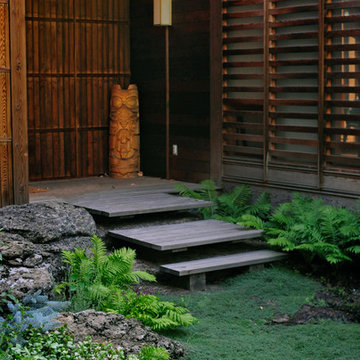
Ferns, Wooly Thyme, and Lamium are a soft compliment to architectural elements like wood slatted floating boardwalk steps in the serene and shady Japanese entry courtyard.

This Mill Valley residence under the redwoods was conceived and designed for a young and growing family. Though technically a remodel, the project was in essence new construction from the ground up, and its clean, traditional detailing and lay-out by Chambers & Chambers offered great opportunities for our talented carpenters to show their stuff. This home features the efficiency and comfort of hydronic floor heating throughout, solid-paneled walls and ceilings, open spaces and cozy reading nooks, expansive bi-folding doors for indoor/ outdoor living, and an attention to detail and durability that is a hallmark of how we build.
Photographer: John Merkyl Architect: Barbara Chambers of Chambers + Chambers in Mill Valley
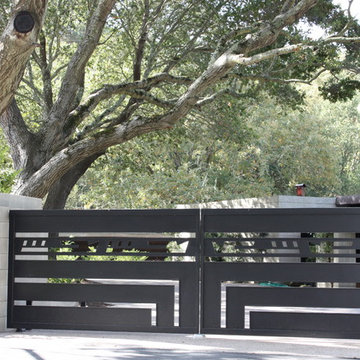
Frank Lloyd Wright Design style automatic driveway gate in Orinda, CA.
Inspiration för moderna entréer
Inspiration för moderna entréer
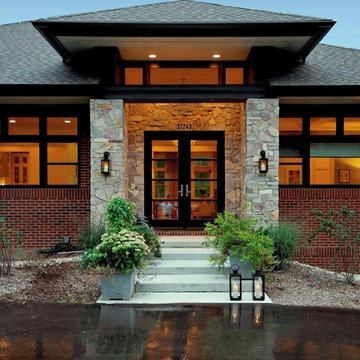
Brad Ziegler Photography
Idéer för funkis ingångspartier, med en dubbeldörr och glasdörr
Idéer för funkis ingångspartier, med en dubbeldörr och glasdörr
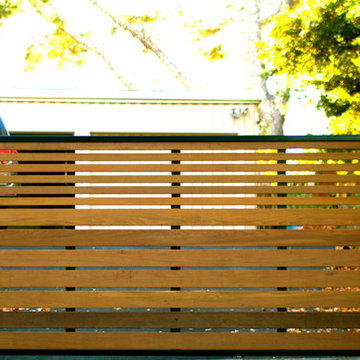
Metal Gates, wood gates, arbor, fences, modern fences, horizontal board fencing, modern gates
Inredning av en modern mellanstor ingång och ytterdörr, med en enkeldörr
Inredning av en modern mellanstor ingång och ytterdörr, med en enkeldörr
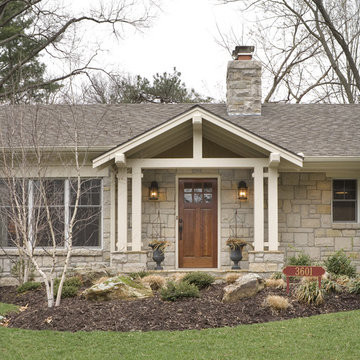
Photo by Bob Greenspan
Klassisk inredning av en mellanstor ingång och ytterdörr, med en enkeldörr, mörk trädörr, beige väggar och kalkstensgolv
Klassisk inredning av en mellanstor ingång och ytterdörr, med en enkeldörr, mörk trädörr, beige väggar och kalkstensgolv
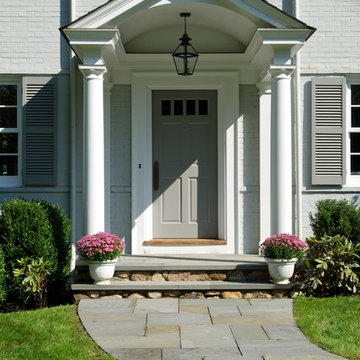
Photos by Nancy Elizabeth Hill
Inspiration för klassiska ingångspartier, med en enkeldörr och en grå dörr
Inspiration för klassiska ingångspartier, med en enkeldörr och en grå dörr
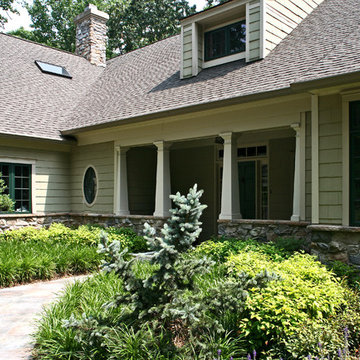
Not visible from the road, this house appears to be a modest one and half story craftsman style, but is actually sited at the top edge of a very steep slope, creating a two story rear elevation. The site allowed the lower level to be used as a Media/Game Room, Guest Bedroom, and Art Studio for creating some of the stained glass that embellishes some of the windows.
The grotto wine cellar, complete with straw plaster walls, is located within the naturally cool concrete walls below the front porch. A large state-of-the-art kitchen allows the owners to invite friends for cooking classes and hold traditional Shabbat dinners. The Family Room, which opens from the kitchen behind the reading nook, fl anked by the craftsman style columns, steps down allowing views down the slope. A deck and screen porch are extensions of the eat in kitchen and large yet cozy, dining room, allowing for casual dining and views to the picnic area by the stream.
Photography: Anne Gummerson
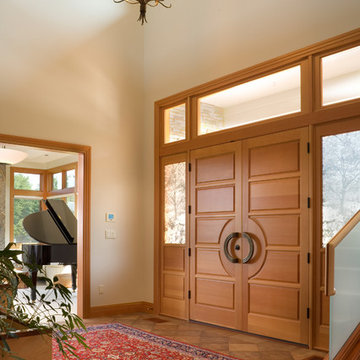
Photos by Bob Greenspan
Idéer för en modern entré, med beige väggar, en dubbeldörr och mellanmörk trädörr
Idéer för en modern entré, med beige väggar, en dubbeldörr och mellanmörk trädörr
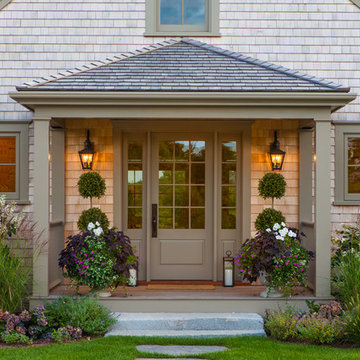
Nantucket Architectural Photography
Inspiration för maritima ingångspartier, med en enkeldörr och en brun dörr
Inspiration för maritima ingångspartier, med en enkeldörr och en brun dörr
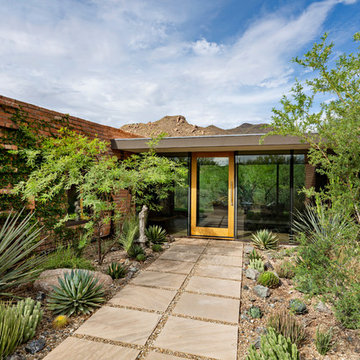
Embracing the organic, wild aesthetic of the Arizona desert, this home offers thoughtful landscape architecture that enhances the native palette without a single irrigation drip line.
Landscape Architect: Greey|Pickett
Architect: Clint Miller Architect
Landscape Contractor: Premier Environments
Photography: Steve Thompson
21 649 foton på grön, trätonad entré
3
