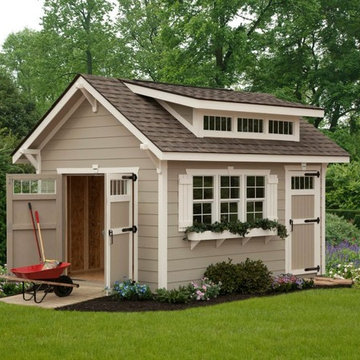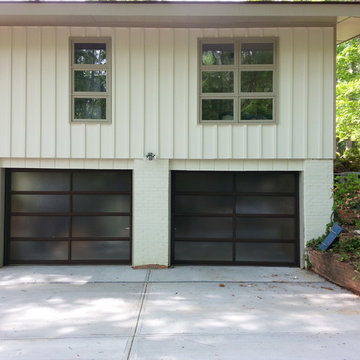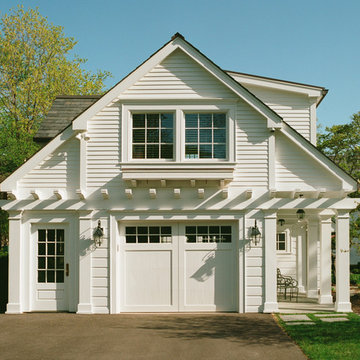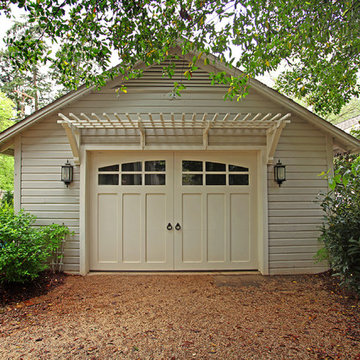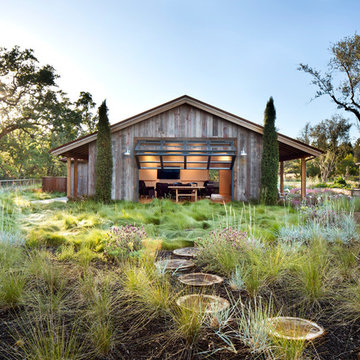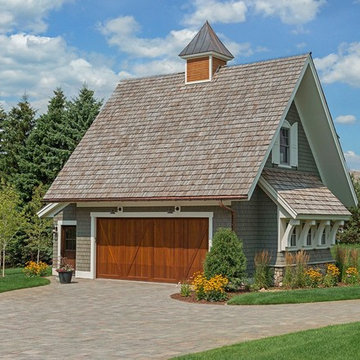15 984 foton på grön, trätonad garage och förråd
Sortera efter:
Budget
Sortera efter:Populärt i dag
81 - 100 av 15 984 foton
Artikel 1 av 3
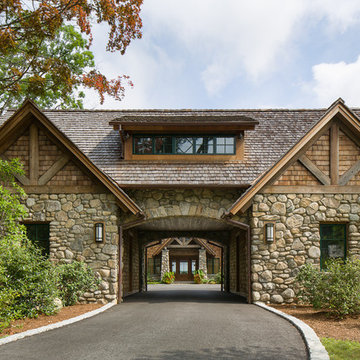
Carriage House pass-through to Motor Court - Photo: Tim Lee Photography
Idéer för en stor rustik fristående garage och förråd, med entrétak
Idéer för en stor rustik fristående garage och förråd, med entrétak
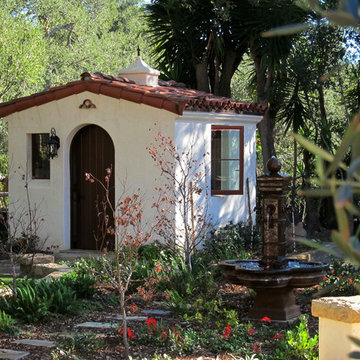
Learn how this Spanish shed was built via photos shared by Designer Jeff Doubét in his book: Creating Spanish Style Homes: Before & After – Techniques – Designs – Insights. This Jeff Doubét Spanish style shed was part of a larger commission to design the main house aesthetic upgrades, as well as the Spanish Mediterranean gardens and landscape. The entire project is featured with informative, time-lapse photography showing how the Spanish shed was designed and constructed. To purchase, or learn more… please visit SantaBarbaraHomeDesigner.com
Jeff’s book can also be considered as your direct resource for quality design info, created by a professional home designer who specializes in Spanish style home and landscape designs.
The 240 page “Design Consultation in a Book” is packed with over 1,000 images that include 200+ designs, as well as inspiring behind the scenes photos of what goes into building a quality Spanish home and landscape. Many use the book as inspiration while meeting with their architect, designer and general contractor.
Jeff Doubét is the Founder of Santa Barbara Home Design - a design studio based in Santa Barbara, California USA. His website is www.SantaBarbaraHomeDesigner.com
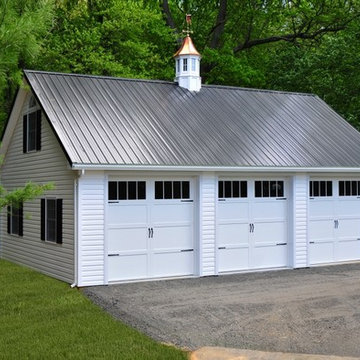
Idéer för att renovera en stor vintage fristående trebils garage och förråd
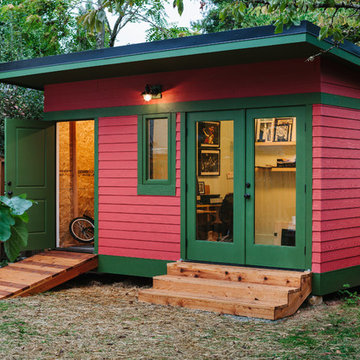
Jason Quigley (www.photojq.com)
Idéer för ett klassiskt fristående kontor, studio eller verkstad
Idéer för ett klassiskt fristående kontor, studio eller verkstad
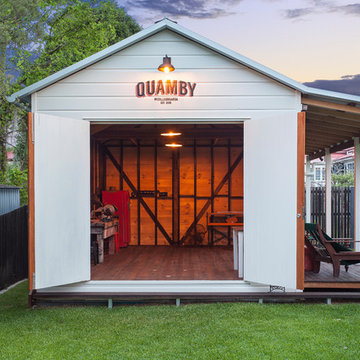
Real Property Photography
Inredning av ett lantligt mellanstort fristående kontor, studio eller verkstad
Inredning av ett lantligt mellanstort fristående kontor, studio eller verkstad
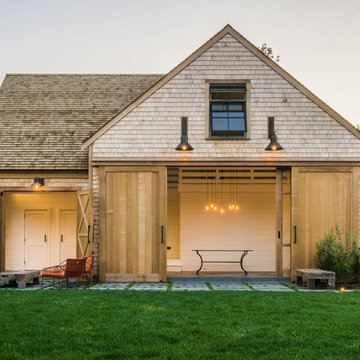
Michael Conway, Means-of-Production
Inspiration för en mycket stor lantlig fristående lada
Inspiration för en mycket stor lantlig fristående lada
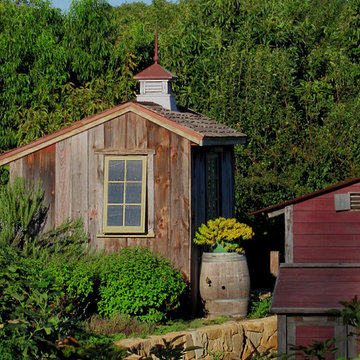
Design Consultant Jeff Doubét is the author of Creating Spanish Style Homes: Before & After – Techniques – Designs – Insights. The 240 page “Design Consultation in a Book” is now available. Please visit SantaBarbaraHomeDesigner.com for more info.
Jeff Doubét specializes in Santa Barbara style home and landscape designs. To learn more info about the variety of custom design services I offer, please visit SantaBarbaraHomeDesigner.com
Jeff Doubét is the Founder of Santa Barbara Home Design - a design studio based in Santa Barbara, California USA.
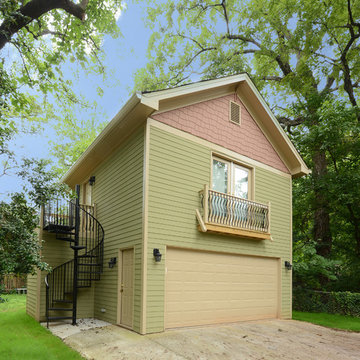
Josh Vick Photography
Amerikansk inredning av en mellanstor fristående tvåbils garage och förråd
Amerikansk inredning av en mellanstor fristående tvåbils garage och förråd
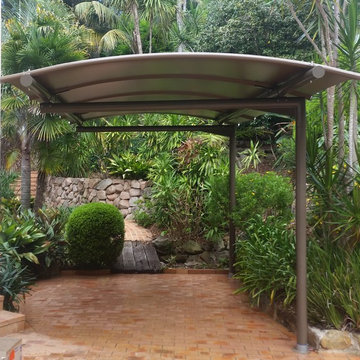
Outrigger Awnings Cantilevered Carport Awning blends in well with this beautifuly landscaped garden
Idéer för en modern carport
Idéer för en modern carport
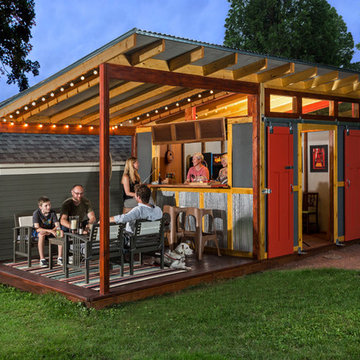
Edmunds Studios Photography
Inspiration för en mellanstor lantlig garage och förråd
Inspiration för en mellanstor lantlig garage och förråd
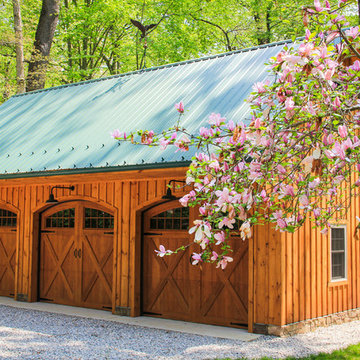
Mike Sabol
Lantlig inredning av en stor fristående trebils garage och förråd
Lantlig inredning av en stor fristående trebils garage och förråd
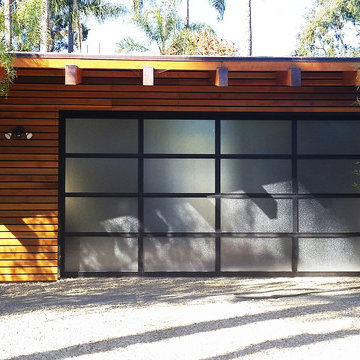
This full view glass garage door adds a modern look to this home. The light allows natural filtered sunshine into your space.
*another successful job completed by Access!
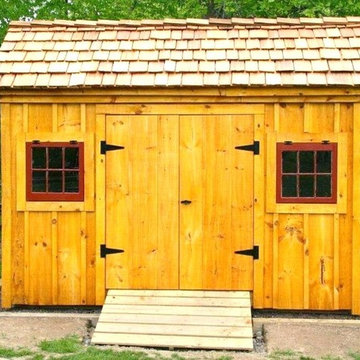
This cottage has plenty of room for both his and her needs. When sheltering a heavy tractor take into consideration the floor system, and the door height clearance. It sometimes works best to eliminate the floor or beef up the floor framing by request- ing 16” on center joists and 3/4” plywood flooring. The door clearance should allow the height of the roll bar to clear.
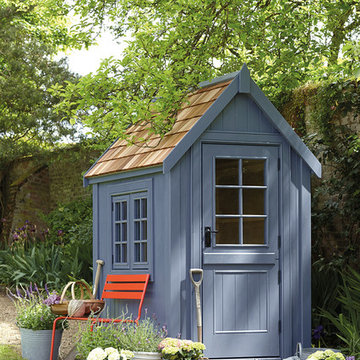
The Potting Shed is how a shed should look. It has a steep pitched roof with a generous overhang which, along with the small pane windows gives it a traditional look which will blend into any garden.
15 984 foton på grön, trätonad garage och förråd
5
