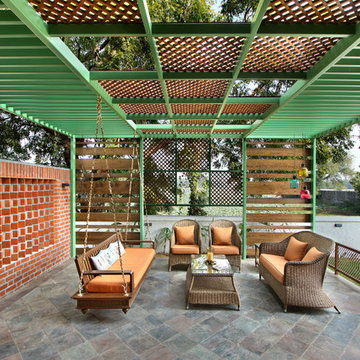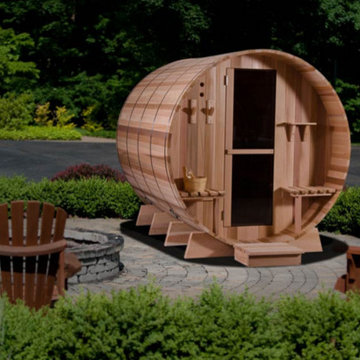90 000 foton på grön, trätonad uteplats
Sortera efter:
Budget
Sortera efter:Populärt i dag
121 - 140 av 90 000 foton
Artikel 1 av 3

This freestanding covered patio with an outdoor kitchen and fireplace is the perfect retreat! Just a few steps away from the home, this covered patio is about 500 square feet.
The homeowner had an existing structure they wanted replaced. This new one has a custom built wood
burning fireplace with an outdoor kitchen and is a great area for entertaining.
The flooring is a travertine tile in a Versailles pattern over a concrete patio.
The outdoor kitchen has an L-shaped counter with plenty of space for prepping and serving meals as well as
space for dining.
The fascia is stone and the countertops are granite. The wood-burning fireplace is constructed of the same stone and has a ledgestone hearth and cedar mantle. What a perfect place to cozy up and enjoy a cool evening outside.
The structure has cedar columns and beams. The vaulted ceiling is stained tongue and groove and really
gives the space a very open feel. Special details include the cedar braces under the bar top counter, carriage lights on the columns and directional lights along the sides of the ceiling.
Click Photography
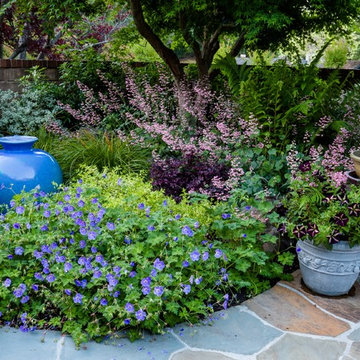
Photo © Jude Parkinson-Morgan
Klassisk inredning av en mellanstor uteplats på baksidan av huset, med naturstensplattor
Klassisk inredning av en mellanstor uteplats på baksidan av huset, med naturstensplattor
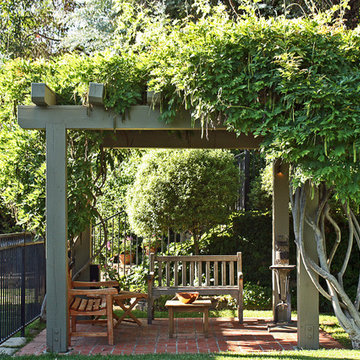
Many outdoor rooms interconnect around this entire “Family Compound,” a back house, and adjourning guest home. There is everything you need to entertain a giant family and to have friends over for a pool party. Some elements include a huge agave orchard with courtyards, an outdoor BBQ kitchen, a vegetable garden with fruit trees, a swimming pool, patios and levels. The landscape design also addresses drought tolerance and organic gardening.
Paul Hendershot Design Inc. furniture: https://www.houzz.com/photos/products/seller--paulhendershot
PC | Alicia Cattoni for paulhendershotdesign.com
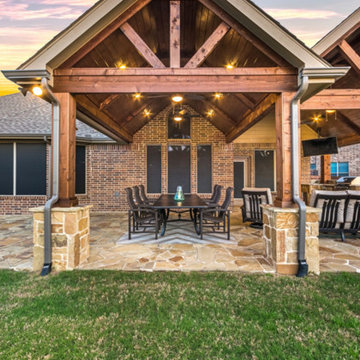
Gorgeous outdoor dining area with American Nut Brown ceiling, cedar stain: dark walnut, flooring: Oklahoma Flagstone, and dual ceiling fans to keep the owner cool in the summertime .
Click Photography
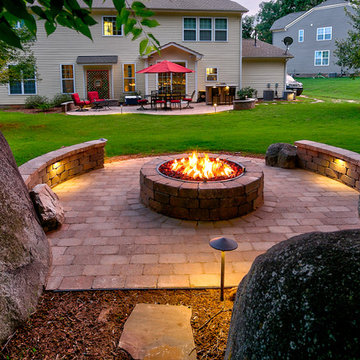
Bruce Saunders, Connectivity Group, LLC
Inredning av en rustik stor uteplats på baksidan av huset, med en öppen spis och marksten i betong
Inredning av en rustik stor uteplats på baksidan av huset, med en öppen spis och marksten i betong
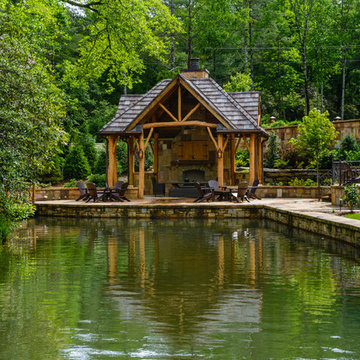
This Lake House is one for the books. With plenty of outdoor spaces your guests are sure to find a place to relax. The outdoor pavilion ceiling, deck ceiling and pool room ceiling are all clad with our beautiful Cypress. Move into the main level and you will be welcomed by our rich Reclaimed Pioneer Oak Floor.
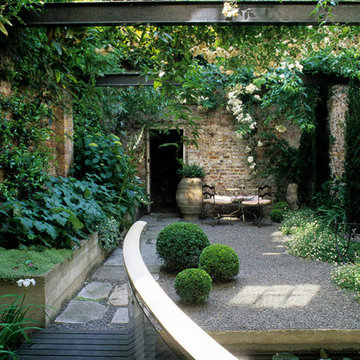
Photo by Marianne Majerus
Idéer för industriella gårdsplaner, med grus och en vertikal trädgård
Idéer för industriella gårdsplaner, med grus och en vertikal trädgård
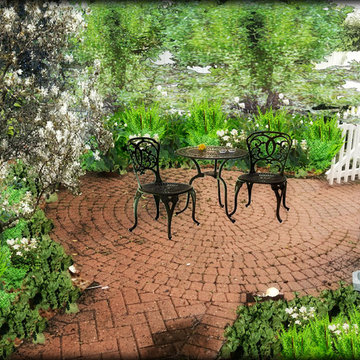
This homeowner wanted a "Charleston courtyard" feel. We pulled in lots of texture with a calming green and white palette.
Klassisk inredning av en liten gårdsplan, med marksten i tegel
Klassisk inredning av en liten gårdsplan, med marksten i tegel
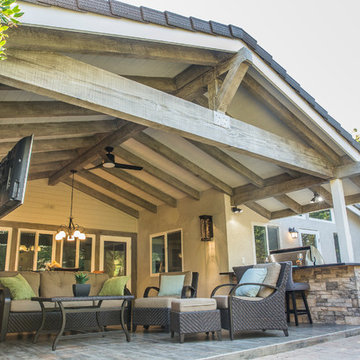
Idéer för mellanstora vintage uteplatser på baksidan av huset, med utekök, trädäck och takförlängning
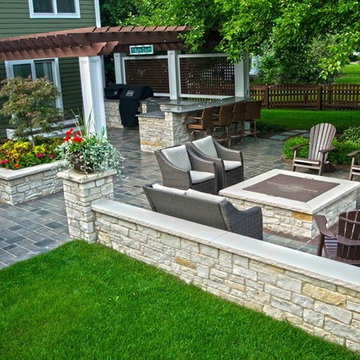
Exempel på en stor klassisk uteplats på baksidan av huset, med en öppen spis, marksten i betong och en pergola
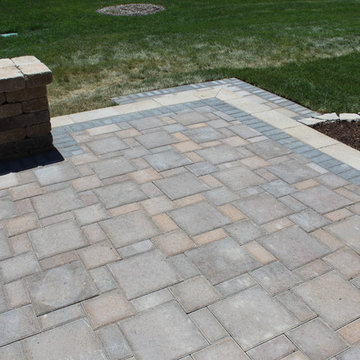
Amerikansk inredning av en mellanstor uteplats på baksidan av huset, med marksten i tegel

Idéer för en mellanstor lantlig uteplats på baksidan av huset, med en vertikal trädgård och marksten i betong

Small spaces can provide big challenges. These homeowners wanted to include a lot in their tiny backyard! There were also numerous city restrictions to comply with, and elevations to contend with. The design includes several seating areas, a fire feature that can be seen from the home's front entry, a water wall, and retractable screens.
This was a "design only" project. Installation was coordinated by the homeowner and completed by others.
Photos copyright Cascade Outdoor Design, LLC
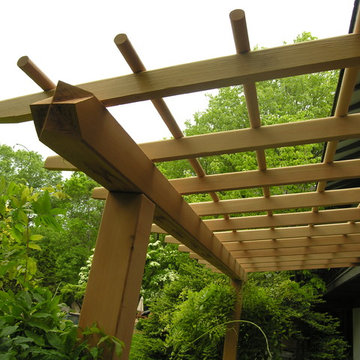
Idéer för en stor asiatisk uteplats på baksidan av huset, med en pergola
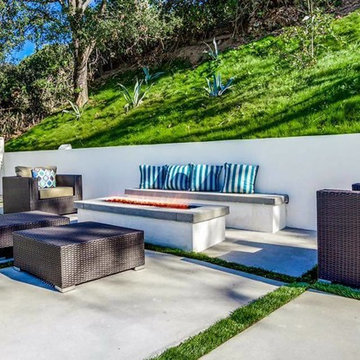
Idéer för en mellanstor modern uteplats på baksidan av huset, med en öppen spis och betongplatta
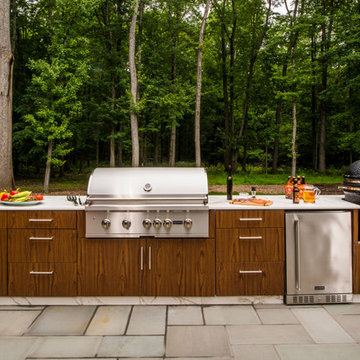
Inspiration för mellanstora moderna uteplatser på baksidan av huset, med marksten i betong
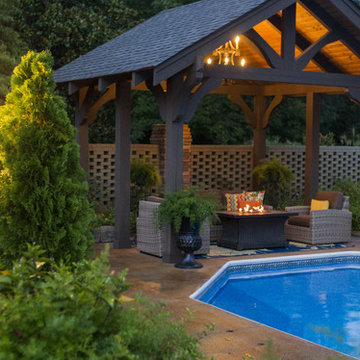
Poolside pergola with seating area underneath
Bild på en mellanstor vintage uteplats på baksidan av huset, med ett lusthus
Bild på en mellanstor vintage uteplats på baksidan av huset, med ett lusthus
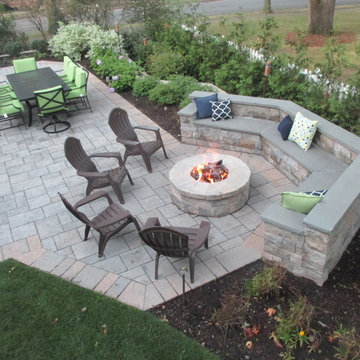
Exempel på en stor klassisk uteplats på baksidan av huset, med en öppen spis och kakelplattor
90 000 foton på grön, trätonad uteplats
7
