2 060 foton på grön, turkos badrum
Sortera efter:
Budget
Sortera efter:Populärt i dag
81 - 100 av 2 060 foton
Artikel 1 av 3

Serenity is achieved through the combination of the multi-layer wall tile, antique vanity, the antique light fixture and of course, Buddha.
Idéer för att renovera ett mellanstort orientaliskt grön grönt toalett, med möbel-liknande, skåp i mörkt trä, grön kakel, stenkakel, gröna väggar, klinkergolv i keramik, ett fristående handfat, träbänkskiva och grönt golv
Idéer för att renovera ett mellanstort orientaliskt grön grönt toalett, med möbel-liknande, skåp i mörkt trä, grön kakel, stenkakel, gröna väggar, klinkergolv i keramik, ett fristående handfat, träbänkskiva och grönt golv
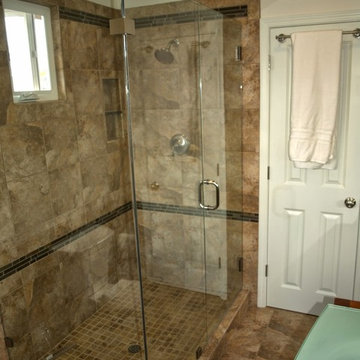
Inspiration för ett mellanstort vintage grön grönt badrum med dusch, med en hörndusch, brun kakel, porslinskakel, vita väggar, klinkergolv i porslin, ett integrerad handfat, bänkskiva i glas, brunt golv, dusch med gångjärnsdörr och en toalettstol med separat cisternkåpa
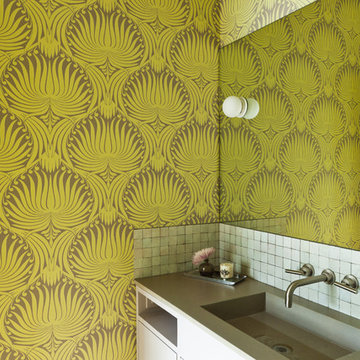
Interior and exterior design & partial remodel of a Malibu residence.
Bild på ett funkis grön grönt badrum, med ett integrerad handfat, släta luckor, grå skåp, grå kakel, mosaik, bänkskiva i betong och gröna väggar
Bild på ett funkis grön grönt badrum, med ett integrerad handfat, släta luckor, grå skåp, grå kakel, mosaik, bänkskiva i betong och gröna väggar
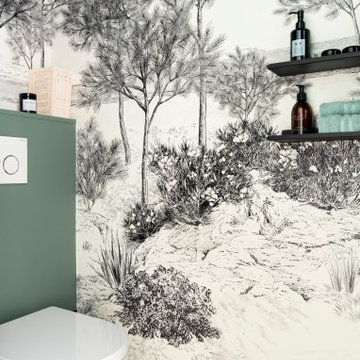
Bild på ett litet funkis grön grönt toalett, med släta luckor, vita skåp, en vägghängd toalettstol, gröna väggar, klinkergolv i keramik, ett väggmonterat handfat, bänkskiva i glas och beiget golv
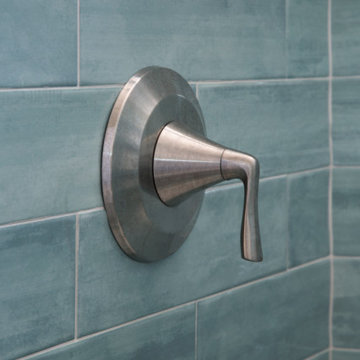
Exempel på ett litet klassiskt grön grönt badrum med dusch, med skåp i shakerstil, vita skåp, ett platsbyggt badkar, en dusch/badkar-kombination, en toalettstol med hel cisternkåpa, grå kakel, tunnelbanekakel, vita väggar, laminatgolv, ett undermonterad handfat, bänkskiva i kvarts, brunt golv och dusch med skjutdörr

The design of this remodel of a small two-level residence in Noe Valley reflects the owner's passion for Japanese architecture. Having decided to completely gut the interior partitions, we devised a better-arranged floor plan with traditional Japanese features, including a sunken floor pit for dining and a vocabulary of natural wood trim and casework. Vertical grain Douglas Fir takes the place of Hinoki wood traditionally used in Japan. Natural wood flooring, soft green granite and green glass backsplashes in the kitchen further develop the desired Zen aesthetic. A wall to wall window above the sunken bath/shower creates a connection to the outdoors. Privacy is provided through the use of switchable glass, which goes from opaque to clear with a flick of a switch. We used in-floor heating to eliminate the noise associated with forced-air systems.

The rug is only being used in photos to hide the ginormous floor crack we discovered after we moved in. I swear we do not actually keep a gross hair- and bacteria-collecting rug in our bathroom!
Photo © Bethany Nauert

With this project we made good use of that tricky space next to the eaves by sectioning it off with a partition wall and creating an en suite wet room on one side and dressing room on the other. I chose these gorgeous green slate tiles which tied in nicely with the twin hammered copper basins and brass taps.
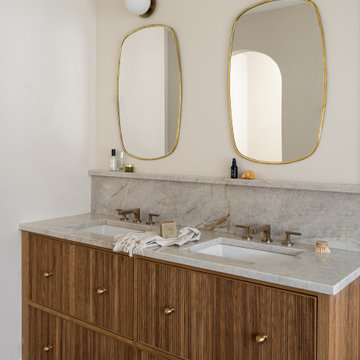
Bild på ett mellanstort vintage grön grönt en-suite badrum, med möbel-liknande, skåp i mellenmörkt trä, vita väggar, cementgolv, ett undermonterad handfat, bänkskiva i kvartsit och beiget golv
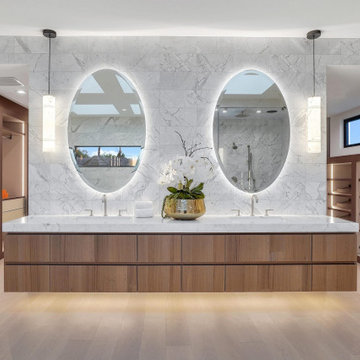
Large and modern master bathroom primary bathroom. Grey and white marble paired with warm wood flooring and door. Expansive curbless shower and freestanding tub sit on raised platform with LED light strip. Modern glass pendants and small black side table add depth to the white grey and wood bathroom. Large skylights act as modern coffered ceiling flooding the room with natural light.

Inspiration för ett litet funkis grön grönt badrum med dusch, med släta luckor, gröna skåp, en kantlös dusch, en toalettstol med separat cisternkåpa, vit kakel, porslinskakel, vita väggar, klinkergolv i porslin, ett fristående handfat, träbänkskiva, grått golv och dusch med gångjärnsdörr

bagno stretto e lungo con pavimento in cementine e rivestimento in piastrelle diamantate posate a spina. Mobile sospeso acquamarina con ciotola in appoggio e rubinetteria nera
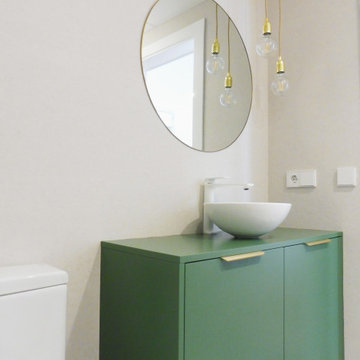
Diseño aseo, nueva distribución con zona de ducha, urinario y mueble de baño.
Idéer för att renovera ett mellanstort funkis grön grönt toalett, med släta luckor, vita skåp, ett urinoar, beige kakel, grå väggar, klinkergolv i porslin, ett fristående handfat och vitt golv
Idéer för att renovera ett mellanstort funkis grön grönt toalett, med släta luckor, vita skåp, ett urinoar, beige kakel, grå väggar, klinkergolv i porslin, ett fristående handfat och vitt golv

A corner tub curves into the alcove. A step made from Accoya Wood (water resistant) aids access into the tub, as does a grab bar hiding as a towel bar. A hospital style shower curtain rod curves with the tub
Photography: Mark Pinkerton vi360
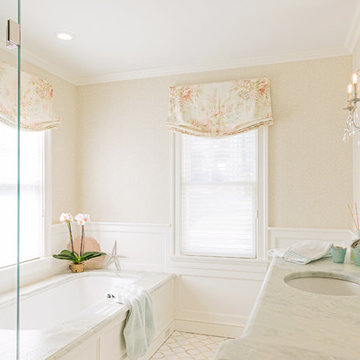
The master bath offers everything one needs for a long soak in the tub after a day of kayaking on the Sound. Plenty of storage in the custom vanity, sconces mounted on the mirror look like mini floating chandeliers, and the floor is an interesting combination of quartz and marble.

Inspiration för ett stort 60 tals grön grönt en-suite badrum, med släta luckor, skåp i mörkt trä, ett badkar i en alkov, brun kakel, grön kakel, stenkakel, vita väggar, klinkergolv i keramik, ett nedsänkt handfat, kaklad bänkskiva och grönt golv

Idéer för att renovera ett mellanstort funkis grön grönt en-suite badrum, med släta luckor, svarta skåp, bänkskiva i glas, ett fristående badkar, våtrum, grå kakel, stenkakel, orange väggar, betonggolv, ett fristående handfat, grått golv och dusch med gångjärnsdörr

The Perfect combination of Form and Function in this well appointed traditional Master Bath with beautiful custom arched cherry cabinetry, granite counter top and polished nickle hardware. The checkerboard heated limestone floors
were added to complete the character of this room. Ceiling cannister lighting overhead, vanity scones and upper cabinet lighting provide options for atmophere and task lighting.
Photography by Dave Adams Photography
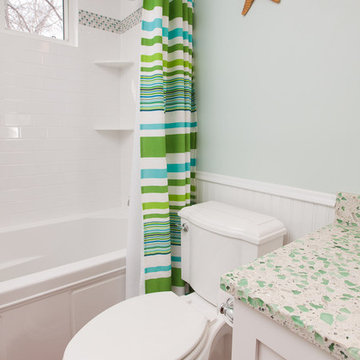
Designed by Interior Designer Elizabeth Bland
The owners of this home near Lake Minnetonka had not one, but two very dated baths. Because the spaces were adjacent to each other and shared a plumbing wall, a remodel of both was in order. In the dark kids bath (which was also used for guests), a window was added and the baby blue tub and surround was replaced with a new (white) model. The homeowner loved the seaside vibe of the design concept, which was based on the homes proximity to the lake. Tile that mimics wood was selected for the floor along with a classic subway and glass & stone mosaic accent in the shower. A custom vanity was designed and topped with a recycled glass countertop that complements the rest of the color palette. Wood wainscoting, blue wall paint, and nautical accessories finished off the design concept. Although the completed bath is still blue, it is bright, updated and the clients (and kids) love it!

Idéer för ett litet maritimt grön toalett, med gröna skåp, en toalettstol med hel cisternkåpa, grön kakel, porslinskakel, gröna väggar, ljust trägolv, ett fristående handfat, bänkskiva i kvarts och gult golv
2 060 foton på grön, turkos badrum
5
