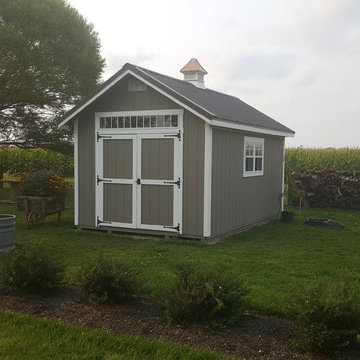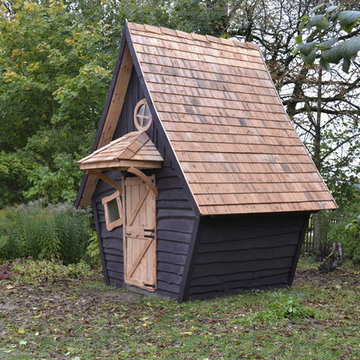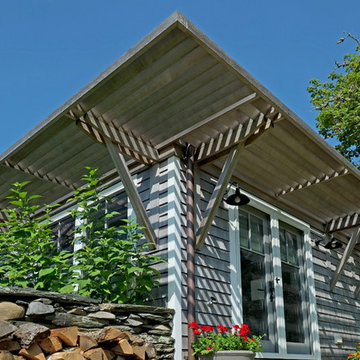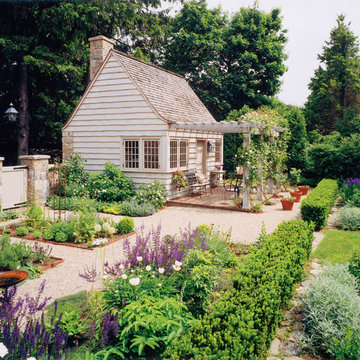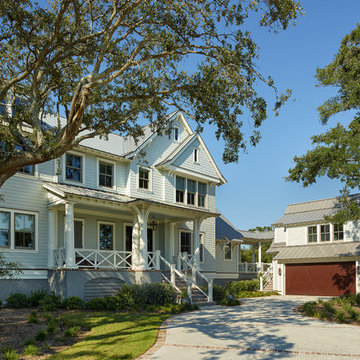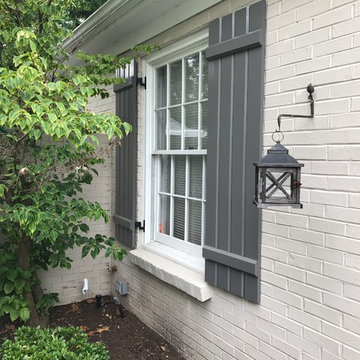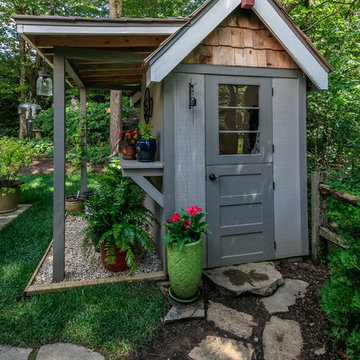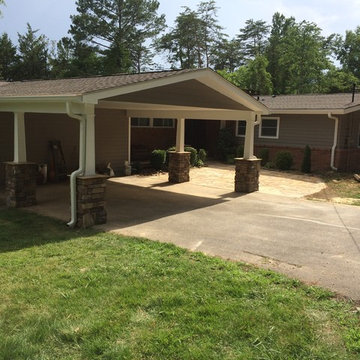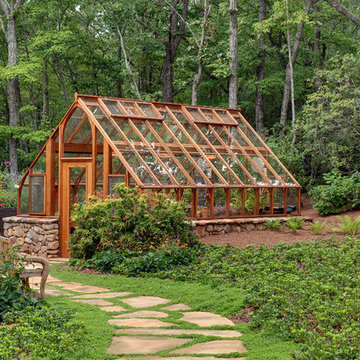15 602 foton på grön, turkos garage och förråd
Sortera efter:
Budget
Sortera efter:Populärt i dag
41 - 60 av 15 602 foton
Artikel 1 av 3
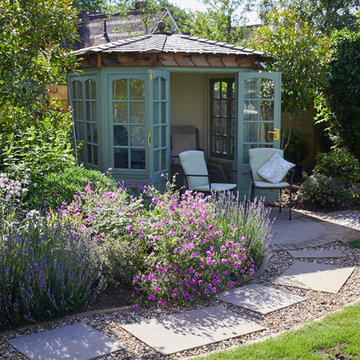
Richard Brown Photography Ltd
Idéer för en liten klassisk fristående garage och förråd
Idéer för en liten klassisk fristående garage och förråd
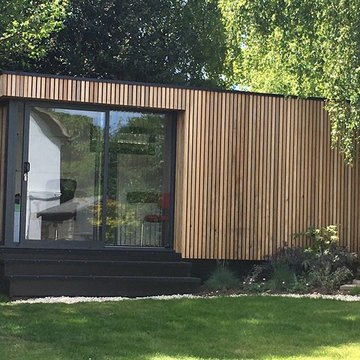
Our client, Steve Lowery, owns a market research consultancy in the healthcare industry. With a number of offices in different locations, the company was spending a lot of money on office space, and Steve and his employees spent a lot of time commuting. A rethink was needed, and Steve decided to do things differently by moving to a home-based office setup.
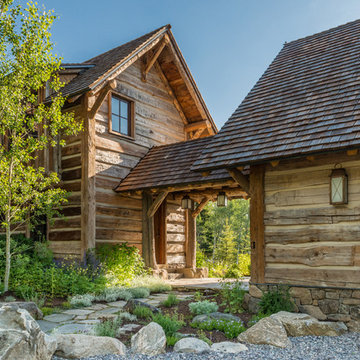
Peter Zimmerman Architects // Peace Design // Audrey Hall Photography
Idéer för rustika fristående garager och förråd
Idéer för rustika fristående garager och förråd
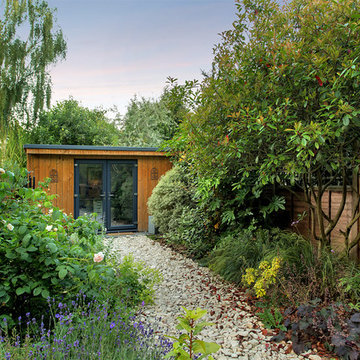
Fine House Photography
Exempel på ett litet modernt fristående kontor, studio eller verkstad
Exempel på ett litet modernt fristående kontor, studio eller verkstad

Walton on Thames - Bespoke built garden room = 7. 5 mtrs x 4.5 mtrs garden room with open area and hidden storage.
Modern inredning av ett mellanstort fristående kontor, studio eller verkstad
Modern inredning av ett mellanstort fristående kontor, studio eller verkstad
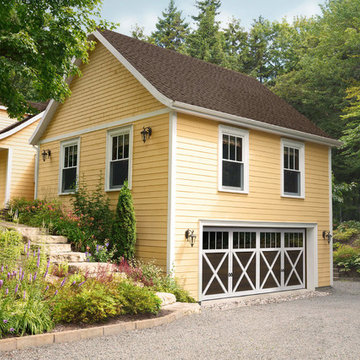
Garaga Princeton P-21 - Chocolate Walnut door and Ice White overlays - 18' x 7' - 4 vertical lites Panoramic Windows
Idéer för en klassisk fristående garage och förråd
Idéer för en klassisk fristående garage och förråd
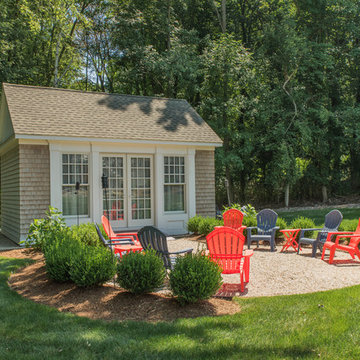
The cottage style exterior of this newly remodeled ranch in Connecticut, belies its transitional interior design. The exterior of the home features wood shingle siding along with pvc trim work, a gently flared beltline separates the main level from the walk out lower level at the rear. Also on the rear of the house where the addition is most prominent there is a cozy deck, with maintenance free cable railings, a quaint gravel patio, and a garden shed with its own patio and fire pit gathering area.
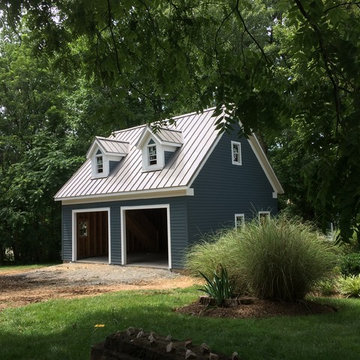
A Two Car Garage with Space on the second floor for an Apartment. A garage with apartment space can give you both living space and storage space at the same time.
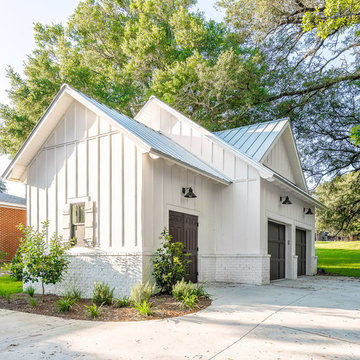
Greg Riegler Photography
Inredning av en fristående tvåbils garage och förråd
Inredning av en fristående tvåbils garage och förråd

Part of the original design for the home in the 1900's, Clawson Architects recreated the Porte cochere along with the other renovations, alterations and additions to the property.
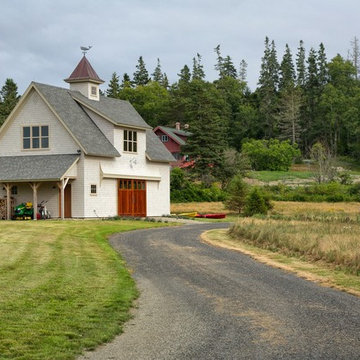
House and barn designed by Marcel Valliere, photographed by Dave Clough Photography
Lantlig inredning av en fristående garage och förråd
Lantlig inredning av en fristående garage och förråd
15 602 foton på grön, turkos garage och förråd
3
