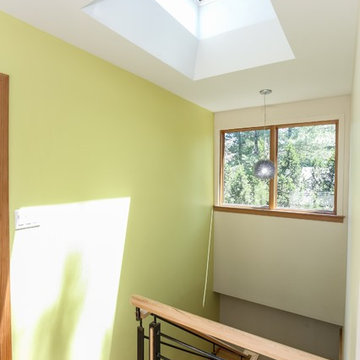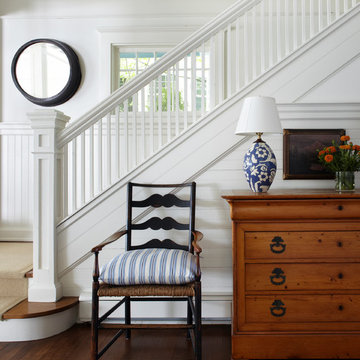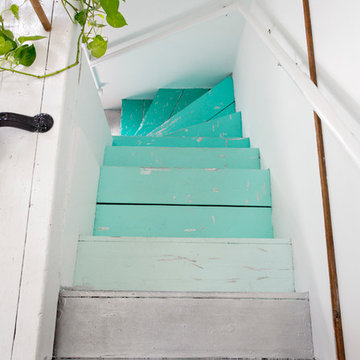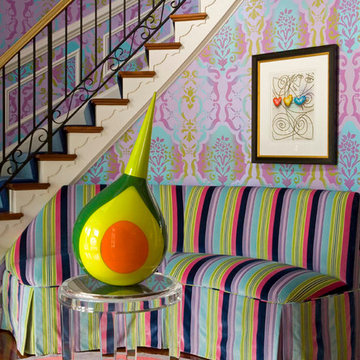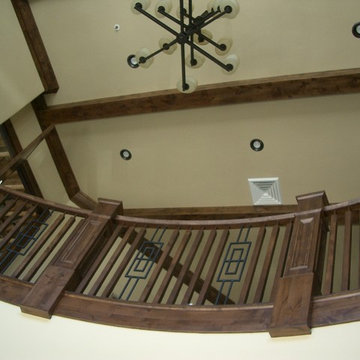10 431 foton på grön, turkos trappa
Sortera efter:
Budget
Sortera efter:Populärt i dag
41 - 60 av 10 431 foton
Artikel 1 av 3
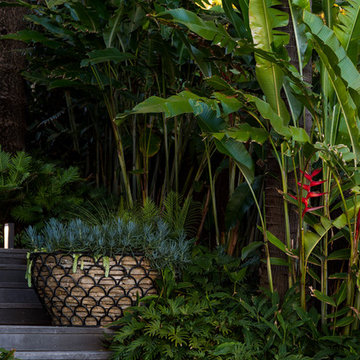
Brigid Arnott
Idéer för en stor exotisk flytande trappa i trä, med sättsteg i trä
Idéer för en stor exotisk flytande trappa i trä, med sättsteg i trä
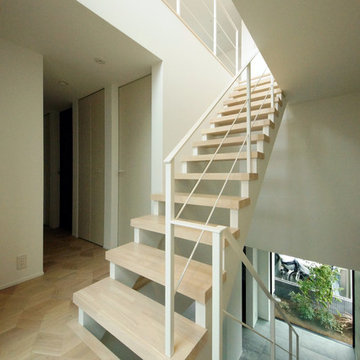
階段まわりの様子。
壁紙とフローリングの淡色の組み合わせが繊細でエレガントな印象。
パーケットフローリングがさりげなく個性を主張します。
Inspiration för en funkis trappa
Inspiration för en funkis trappa
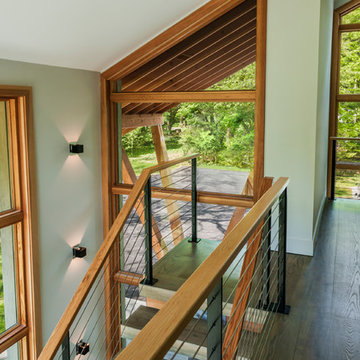
Tom Crane Photography
Inspiration för mellanstora rustika u-trappor i trä, med öppna sättsteg och kabelräcke
Inspiration för mellanstora rustika u-trappor i trä, med öppna sättsteg och kabelräcke

Spiral Stairs exterior to guest room.
Robin Hill
Bild på en funkis trappa, med öppna sättsteg
Bild på en funkis trappa, med öppna sättsteg

Elegant curved staircase
Sarah Musumeci Photography
Klassisk inredning av en stor svängd trappa i trä, med sättsteg i målat trä
Klassisk inredning av en stor svängd trappa i trä, med sättsteg i målat trä
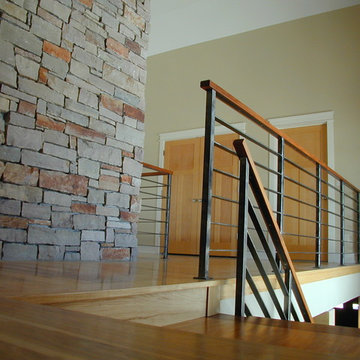
Custom contempoary stair & railing designed and built by Iron Creations
Modern inredning av en trappa
Modern inredning av en trappa
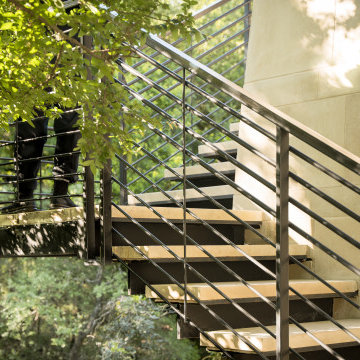
Floating steel + stone stairs wind around the limestone library, like scaling a boulder. The landing is at the corner, evoking a sense of flying into the forest canopy. The creekside addition takes many cues from the surroundings.
See the Ink+Well project, a modern home addition on a steep, creek-front hillside.
https://www.hush.house/portfolio/ink-well

The Atherton House is a family compound for a professional couple in the tech industry, and their two teenage children. After living in Singapore, then Hong Kong, and building homes there, they looked forward to continuing their search for a new place to start a life and set down roots.
The site is located on Atherton Avenue on a flat, 1 acre lot. The neighboring lots are of a similar size, and are filled with mature planting and gardens. The brief on this site was to create a house that would comfortably accommodate the busy lives of each of the family members, as well as provide opportunities for wonder and awe. Views on the site are internal. Our goal was to create an indoor- outdoor home that embraced the benign California climate.
The building was conceived as a classic “H” plan with two wings attached by a double height entertaining space. The “H” shape allows for alcoves of the yard to be embraced by the mass of the building, creating different types of exterior space. The two wings of the home provide some sense of enclosure and privacy along the side property lines. The south wing contains three bedroom suites at the second level, as well as laundry. At the first level there is a guest suite facing east, powder room and a Library facing west.
The north wing is entirely given over to the Primary suite at the top level, including the main bedroom, dressing and bathroom. The bedroom opens out to a roof terrace to the west, overlooking a pool and courtyard below. At the ground floor, the north wing contains the family room, kitchen and dining room. The family room and dining room each have pocketing sliding glass doors that dissolve the boundary between inside and outside.
Connecting the wings is a double high living space meant to be comfortable, delightful and awe-inspiring. A custom fabricated two story circular stair of steel and glass connects the upper level to the main level, and down to the basement “lounge” below. An acrylic and steel bridge begins near one end of the stair landing and flies 40 feet to the children’s bedroom wing. People going about their day moving through the stair and bridge become both observed and observer.
The front (EAST) wall is the all important receiving place for guests and family alike. There the interplay between yin and yang, weathering steel and the mature olive tree, empower the entrance. Most other materials are white and pure.
The mechanical systems are efficiently combined hydronic heating and cooling, with no forced air required.
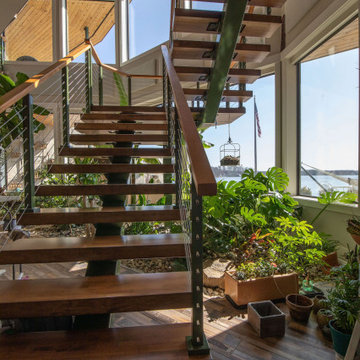
Custom viewrail staircase connecting these two levels to expansive views of the lake.
Modern inredning av en flytande trappa i trä, med öppna sättsteg och kabelräcke
Modern inredning av en flytande trappa i trä, med öppna sättsteg och kabelräcke
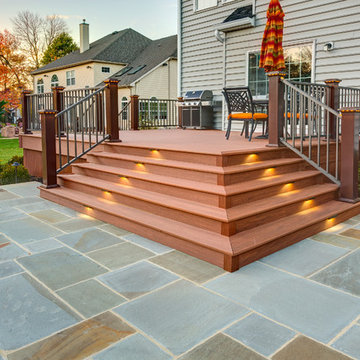
Composite Deck Steps with Undercap Lights and Wet-Laid Random Rectangular Full-Color Bluestone Patio.
Exempel på en l-trappa
Exempel på en l-trappa
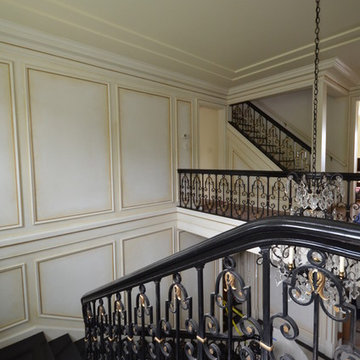
Idéer för stora vintage svängda trappor i målat trä, med sättsteg i målat trä
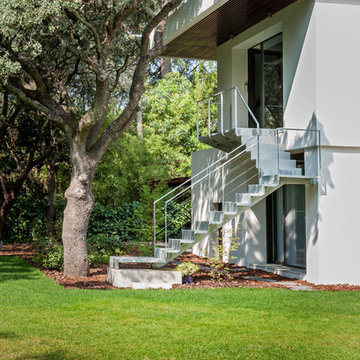
Proyecto de Arquitectura y Construcción: ÁBATON (http:\\www.abaton.es)
Proyecto de diseño de Interiores: BATAVIA (http:\\batavia.es)
Estilista: María Ulecia
Fotografías: ©Belén Imaz

Bild på en mellanstor industriell flytande betongtrappa, med räcke i metall och sättsteg i metall

A staircase is so much more than circulation. It provides a space to create dramatic interior architecture, a place for design to carve into, where a staircase can either embrace or stand as its own design piece. In this custom stair and railing design, completed in January 2020, we wanted a grand statement for the two-story foyer. With walls wrapped in a modern wainscoting, the staircase is a sleek combination of black metal balusters and honey stained millwork. Open stair treads of white oak were custom stained to match the engineered wide plank floors. Each riser painted white, to offset and highlight the ascent to a U-shaped loft and hallway above. The black interior doors and white painted walls enhance the subtle color of the wood, and the oversized black metal chandelier lends a classic and modern feel.
The staircase is created with several “zones”: from the second story, a panoramic view is offered from the second story loft and surrounding hallway. The full height of the home is revealed and the detail of our black metal pendant can be admired in close view. At the main level, our staircase lands facing the dining room entrance, and is flanked by wall sconces set within the wainscoting. It is a formal landing spot with views to the front entrance as well as the backyard patio and pool. And in the lower level, the open stair system creates continuity and elegance as the staircase ends at the custom home bar and wine storage. The view back up from the bottom reveals a comprehensive open system to delight its family, both young and old!
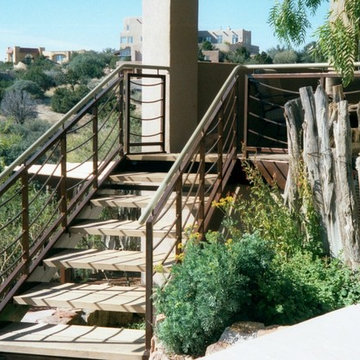
Residential custom access stair with steel railing located in Albuquerque.
At Pascetti Steel we specialize in custom and pre-fabricated, ready-to-assemble stair units. From formed steel plate and channel stringers to stair units with aluminum ADA compliant treads. We can ship complete pre-finished stairs directly to the job site with all necessary hardware. Custom railings can always be added to match the style of stair.
Working with architects and designers at the initial design stage or directly with homeowners, Pascetti Steel will make the entire process from drawings to installation seamless and hassle free. We plan safety and stability into every design we make, the railings and hardware are fabricated to be strong, durable and visually appealing. Choose from a variety of styles including cable railing, glass railing, hand forged and custom railing. We also offer pre-finished aluminum balcony railing for hotels, resorts and other commercial buildings.
10 431 foton på grön, turkos trappa
3
