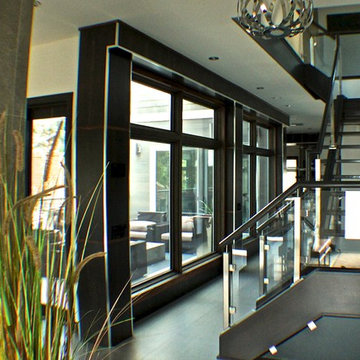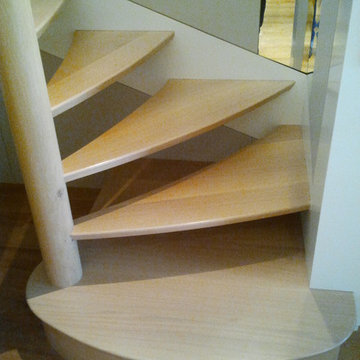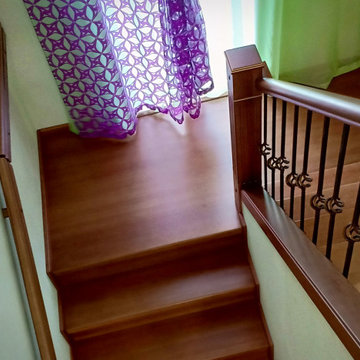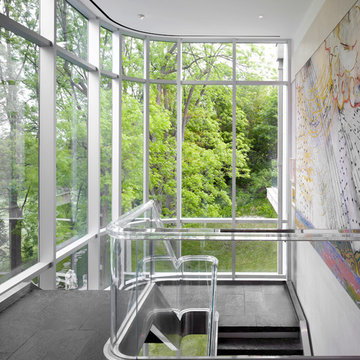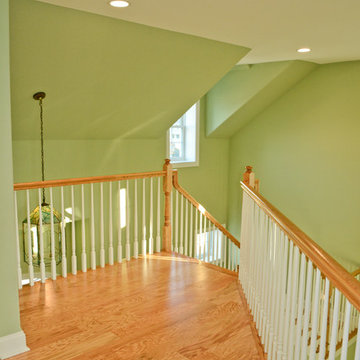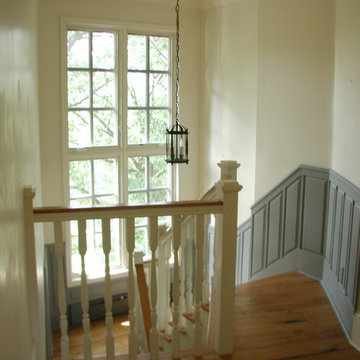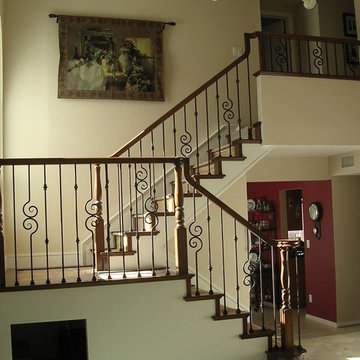260 foton på grön u-trappa
Sortera efter:
Budget
Sortera efter:Populärt i dag
141 - 160 av 260 foton
Artikel 1 av 3
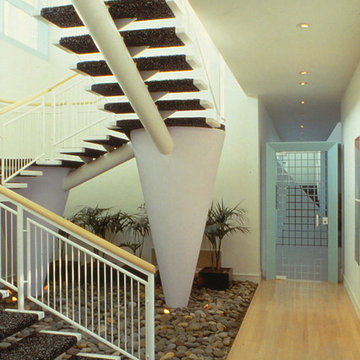
Idéer för att renovera en mellanstor funkis u-trappa, med heltäckningsmatta, öppna sättsteg och räcke i metall
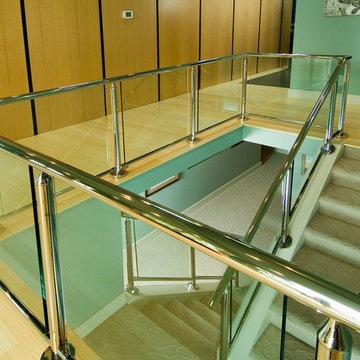
Idéer för mellanstora funkis u-trappor, med heltäckningsmatta och sättsteg med heltäckningsmatta
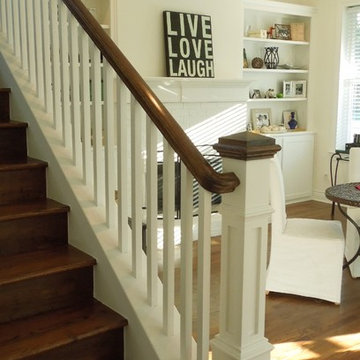
The beautiful staircase leads from the open living area upstairs.
Bild på en mellanstor amerikansk u-trappa i trä, med sättsteg i trä
Bild på en mellanstor amerikansk u-trappa i trä, med sättsteg i trä
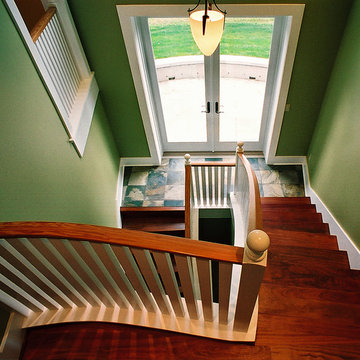
The main stair falls right at the intersection of public and private spaces in the house. Photo by Rob Harrison
Idéer för en mellanstor lantlig u-trappa i trä, med sättsteg i trä
Idéer för en mellanstor lantlig u-trappa i trä, med sättsteg i trä
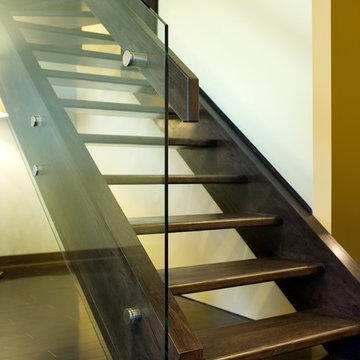
This Dentist office required a large custom staircase in a tight space. We loved the design challenge. The glass railing leaves an unobstructed view of the unique stair design. Stainless steel stand-offs suspend the glass railing complimenting the open rise oak treads.
Ryan Patrick Kelly Photographs
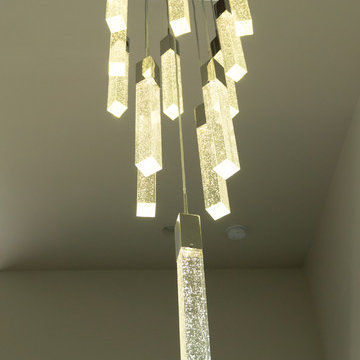
This modern home in Austin, TX uses unique LED light fixtures, bringing together art and functionality.
Built by Jenkins Custom Homes.
Idéer för att renovera en stor funkis u-trappa i trä, med sättsteg i trä
Idéer för att renovera en stor funkis u-trappa i trä, med sättsteg i trä
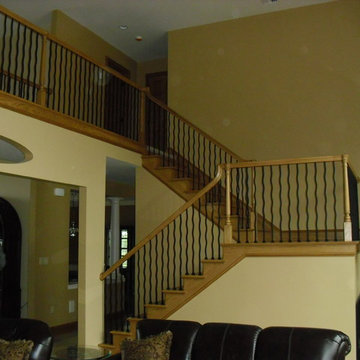
Inspiration för mellanstora klassiska u-trappor i trä, med sättsteg i trä och räcke i flera material
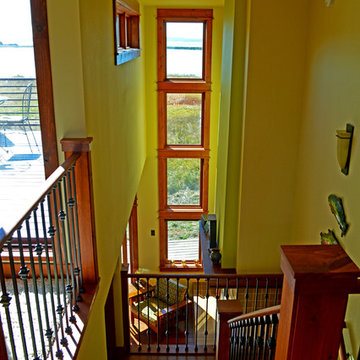
Airy, open craftsman wood stair with views to the exterior and interior spaces.
Original concept: Anna Howden, D+A Studio
Construction documents, Interiors and photographs by Anne Hamilton, AKH
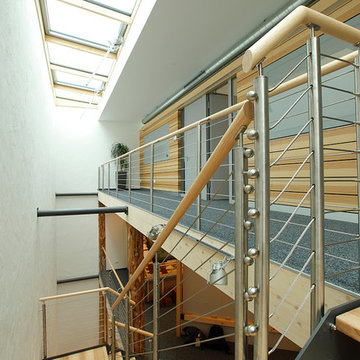
Passivhauszentrum
Robert Wittmann
Inredning av en modern stor u-trappa i trä, med öppna sättsteg
Inredning av en modern stor u-trappa i trä, med öppna sättsteg
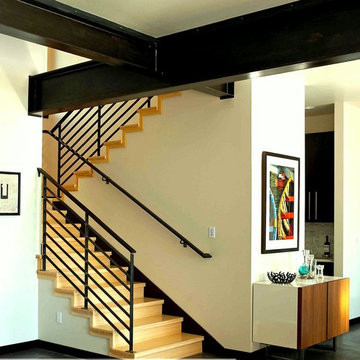
View of main staircase and hall to study. Photography by Ian Gleadle.
Exempel på en mellanstor modern u-trappa i trä, med sättsteg i trä och räcke i metall
Exempel på en mellanstor modern u-trappa i trä, med sättsteg i trä och räcke i metall
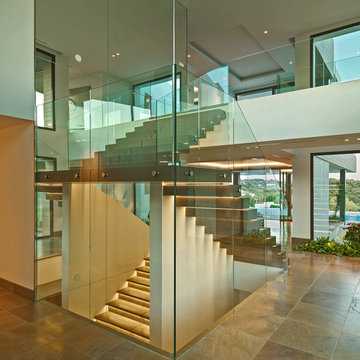
Esta escalera, que es lo primero que se ve al entrar a esta casa de la Costa del Sol, tiene varios elementos que le otorgan protagonismo: peldaños volados forrados en roble decapado, luz led, barandilla de cristal y acero inoxidable y espejo en la pared que multiplica la luz y el paisaje.
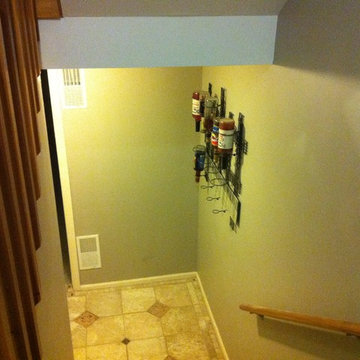
The Handy Lion
This pretty bottle rack, is there for added storage in a less than 1500 sq ft town home. The mud room accesses the garage. The custom tile pattern with decorative inserts and border are shown here. Silver rail hardware replaced the brass original. And the railing creates and interesting pattern as seen from the front door entrance, here, looking down to the laundry room and garage. The left goes up to kitchen, living room, dining room and half bath. The HVAC, laundry room and storage are beyond the mud room, as seen from the foyer, here.
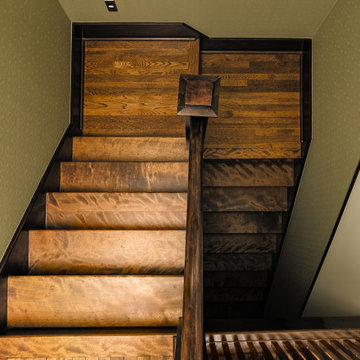
A view of looking down on the original staircase which was sanded and refurbished.
Idéer för mellanstora vintage u-trappor i trä, med räcke i trä
Idéer för mellanstora vintage u-trappor i trä, med räcke i trä
260 foton på grön u-trappa
8
