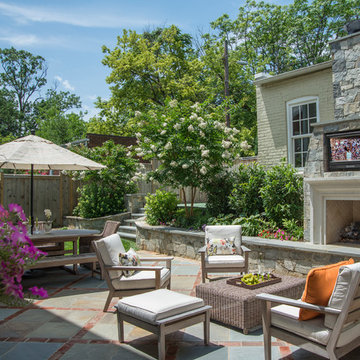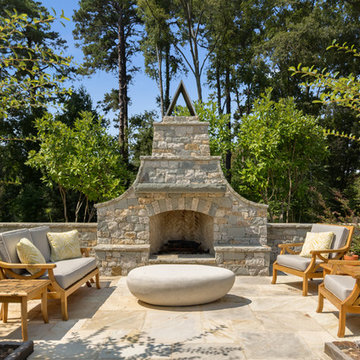722 foton på grön uteplats, med en eldstad
Sortera efter:
Budget
Sortera efter:Populärt i dag
121 - 140 av 722 foton
Artikel 1 av 3
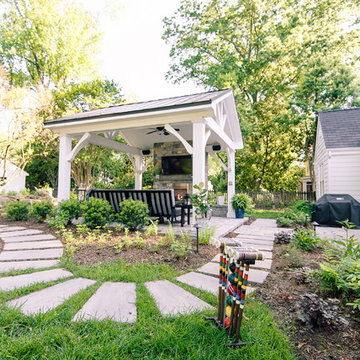
Bild på en stor vintage uteplats på baksidan av huset, med en eldstad, marksten i betong och ett lusthus
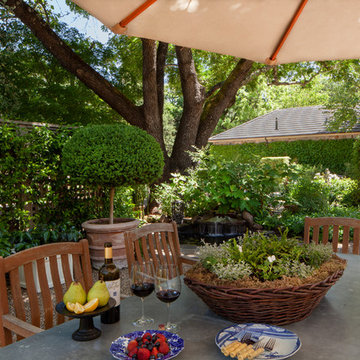
Remodel of AirBNB cottage and gardens
Bild på en liten lantlig uteplats på baksidan av huset, med en eldstad och granitkomposit
Bild på en liten lantlig uteplats på baksidan av huset, med en eldstad och granitkomposit
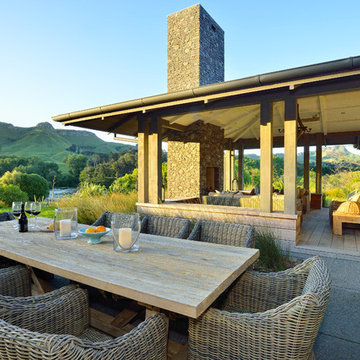
Kerry Fox photographer
Inspiration för stora lantliga uteplatser på baksidan av huset, med marksten i betong, takförlängning och en eldstad
Inspiration för stora lantliga uteplatser på baksidan av huset, med marksten i betong, takförlängning och en eldstad
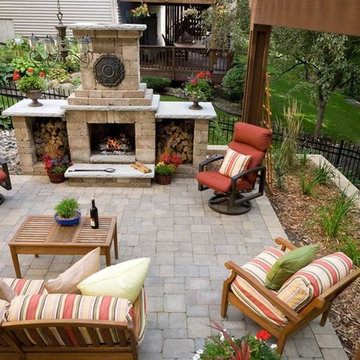
A formal outdoor fireplace is the focal point of this outdoor living room.
Inspiration för mellanstora uteplatser på baksidan av huset, med en eldstad och marksten i betong
Inspiration för mellanstora uteplatser på baksidan av huset, med en eldstad och marksten i betong
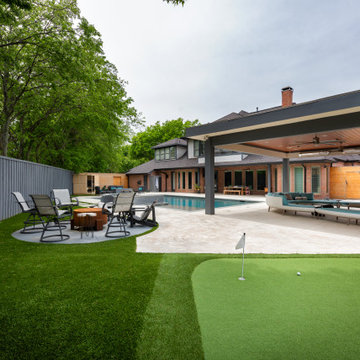
Inredning av en modern stor uteplats på baksidan av huset, med en eldstad, stämplad betong och en pergola
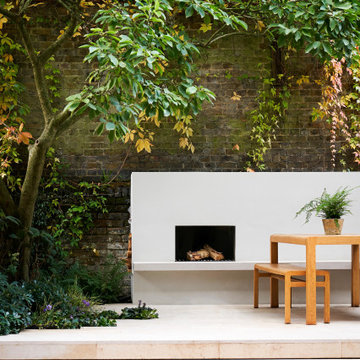
A contemporary fireplace acts the main focal point within this contemporary North London garden. Planting spills over the Limestone paving with steps leading down ton easy to maintain composite deck.
Construction: Azara Landscapes
Design: Sheila Jack Landscapes
Photography: Lisa Linder
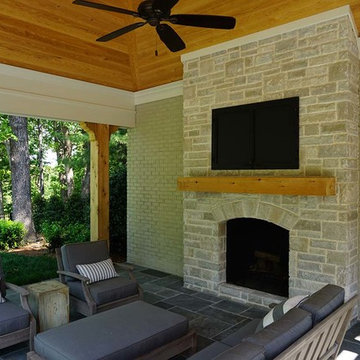
The outdoor fireplace for the entertaining area
Exempel på en stor klassisk uteplats på baksidan av huset, med en eldstad, kakelplattor och ett lusthus
Exempel på en stor klassisk uteplats på baksidan av huset, med en eldstad, kakelplattor och ett lusthus
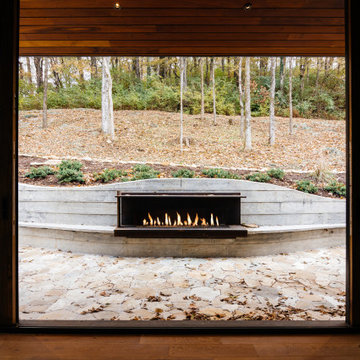
Inspiration för mellanstora moderna uteplatser på baksidan av huset, med en eldstad och naturstensplattor
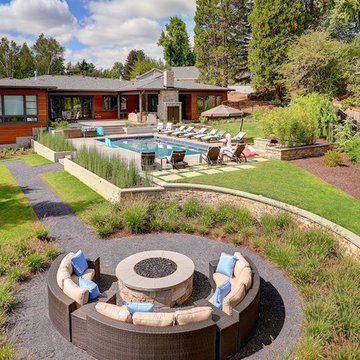
Idéer för att renovera en stor funkis uteplats på baksidan av huset, med en eldstad, kakelplattor och takförlängning
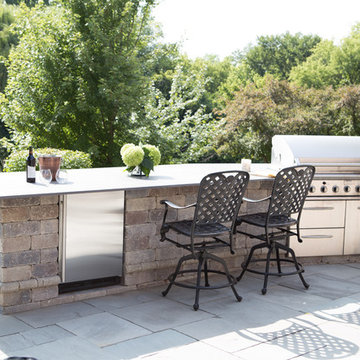
Willie & Leslie of Barrington Hills loved the location of their home. Its breathtaking views overlooked a wooded backyard and a captivating lake. They didn’t want to move, but they needed more space. But the house was missing that big family room where everyone could gather, relax and converse, and the house was completely cut off visually from the beautiful outdoor view right outside!
They knew what they wanted meant building an addition to their home. They began searching the internet and came across Advance Design Studio, and after browsing through project after project and reading one outstanding client review after another, they were sold on Advance Design. Additionally, they loved Advance Design’s “Common Sense Remodeling” process and felt confident that it would allow the Design/Build company to easily coordinate the multiple projects they wanted to complete all at one time. Willie and Leslie immediately set up a meeting with Owner Todd Jurs and Project Designer Claudia Pop. When the meeting ended, they were sure that Advance Design were the right people and the right approach for their project.
"Establishing a direction and a budget is always key in project of this size," Todd said. "This house was screaming for a family room and it didn't have one. Ultimately, it's about working together towards the same goal of a beautiful functional addition."
The project consisted of a significant family room addition with an extraordinary vaulted ceiling and floor to ceiling fireplace, a guest suite renovation with a luxury bath, a garage addition, and an adjoining outdoor patio renovation complete with a fantastic built in grilling station. The main goal was to add comfort and space to the existing home that would last their lifetime, and finally allow them to capture the amazing view of the backyard and lake that they never could really enjoy previously.
Willie, Leslie and Claudia paid special attention to designing the space to make sure that the footprint of the room did not interfere with the views. Floor to ceiling Pella windows were incorporated into a spectacular window wall to provide plenty of natural light.
Vaulted ceilings gave the room a bigger feel and the stunning floor to ceiling masonry fireplace was designed giving the room a rustic, comfortable feel of a Colorado Lodge. Barnwood doors and exposed wooden beams accentuate the crackling fireplace and family gathering space. An oversized statement chandelier bathes the space in soft light once the sun sets and compliments the exposed wood and fireplace perfectly.
“It simple elegant and beautiful,” Designer Claudia Pop said. “It is a great family room that captures the views perfectly. They love the fireplace, the barndoors and the openness of the space we designed for the whole family now to enjoy.”
And when warm weather beckons, the outdoor patio is a terrific place to spend an evening. The family now enjoys fall nights in front of their outdoor fireplace overlooking the quiet lake. Dekton Trillium Quartz counters tops adorn an amazing grilling bar. Nearly indestructible, they are the only manufactured stone product designed exclusively to withstand high heat in summer and extreme cold temperatures in winter.
The guest bath renovation makes Willie and Leslie’s friends and family feel like they are staying at a 5-star hotel. Carlisle colored Maple cabinets from Medallion make a roomy dual vanity more than adequate with plenty of space to get ready for the day after a peaceful night’s sleep. Cambria Quartz countertops are durable and elegant, while contrasting the neutral cabinets flawlessly. Heated flooring from Warmly Yours is the cherry on top for this cozy guest bath.
All the projects turned out better than they even imagined. Willie and Leslie now have a spacious family room with even better views of the lake and woods, a much larger garage, a fantastic relaxing outdoor patio, and a guest bath that makes it almost impossible to get the guest to leave after their stay.
Are you thinking about a remodeling project? Talk to the experts at Advance Design about the renovation of your dreams. Now is the perfect time to renovate. Check out other amazing projects here. With “Common Sense Remodeling”, the process of renovating your home has never been easier. Contact us today at 847-836-2600 or schedule an appointment to talk with us about your kitchen remodeling project, or any other home renovation you are planning. Our talented team can help you design and build the new space you’ve been dreaming about.
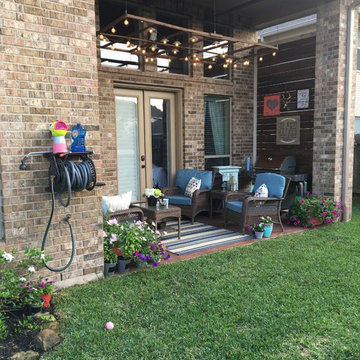
Before image
Bild på en mellanstor rustik uteplats på baksidan av huset, med en eldstad, betongplatta och takförlängning
Bild på en mellanstor rustik uteplats på baksidan av huset, med en eldstad, betongplatta och takförlängning
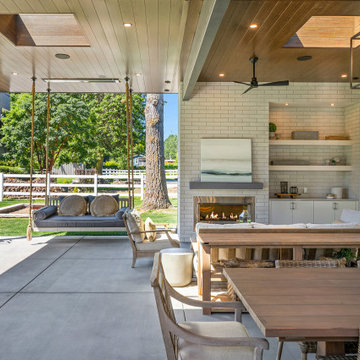
A covered porch so functional you’ll actually use it!
Starting with skylights allowing daylight to pour in, we added heaters for those long winter months, a powerful fireplace and a fan to circulate air. Accent lighting and built in Sonos speakers for entertaining and a swing bed the size of a twin mattress. What's not to love?
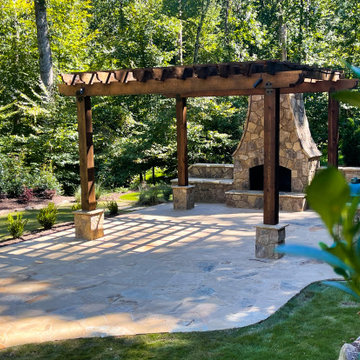
ARNOLD Masonry and Landscape - Come view our website! https://www.arnoldmasonryandlandscape.com 770-345-2686
Drone video highlighting a complete outdoor living backyard makeover. Project included many masonry hardscape and landscape construction facets for our Sandy Springs, Atlanta, GA. Clients.
• A large 20’ x 35’ flagstone patio and walkway to start on this open canvas.
• A large custom Tennessee fieldstone outdoor fireplace with side benches.
• An adjacent custom outdoor kitchen including new grill, Green Egg, ice maker, refrigerator and cabinets.
• A custom cedar pergola.
• A custom-built putting green w/ 3 holes and side “Chipper”.
• Fieldstone border walls for all landscape accents.
• Low voltage night lighting throughout project.
• Custom complete landscape w/ dry creek beds.
• New water, electrical and natural gas runs to projects.
From DREAM to CONCEPT to REALITY since 1985! Atlanta's Award-Winning Outdoor Living, Masonry Landscape & Hardscape Company. We are artisans that provide top quality construction and superior service with a commitment to adding value and enjoyment to your home.
CONTACT US! – https://www.arnoldmasonryandlandscape.com/contact/ ARNOLD Masonry and Landscape ARNOLD Masonry and Landscape,your premier Atlanta Hardscape, Landscape, Stonescape and Home Renovation Contractor Firm
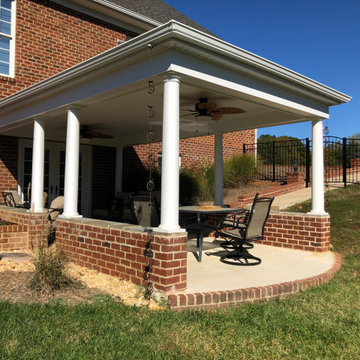
Idéer för en mycket stor klassisk uteplats på baksidan av huset, med en eldstad, stämplad betong och takförlängning
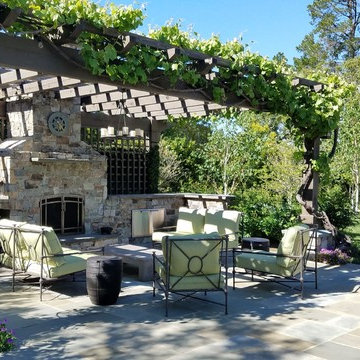
Bild på en stor vintage uteplats på baksidan av huset, med en eldstad, marksten i betong och en pergola
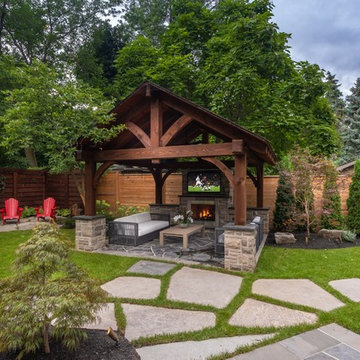
Cameron Street Photography
Idéer för att renovera en mycket stor vintage uteplats på baksidan av huset, med en eldstad, naturstensplattor och ett lusthus
Idéer för att renovera en mycket stor vintage uteplats på baksidan av huset, med en eldstad, naturstensplattor och ett lusthus
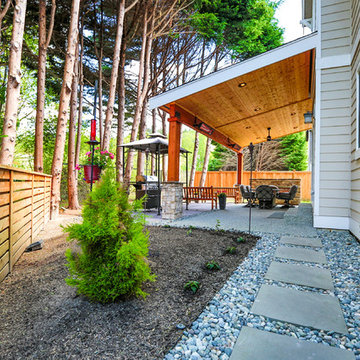
Inredning av en amerikansk mellanstor uteplats på baksidan av huset, med en eldstad, marksten i betong och takförlängning
722 foton på grön uteplats, med en eldstad
7
