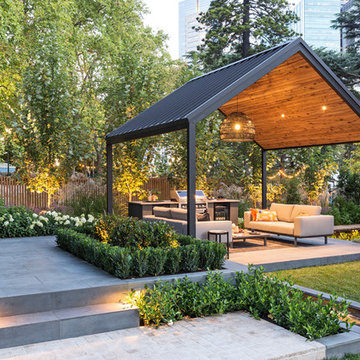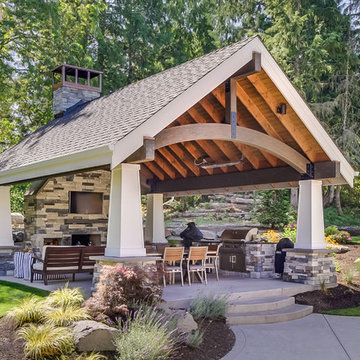1 686 foton på grön uteplats, med ett lusthus
Sortera efter:
Budget
Sortera efter:Populärt i dag
1 - 20 av 1 686 foton
Artikel 1 av 3

This freestanding covered patio with an outdoor kitchen and fireplace is the perfect retreat! Just a few steps away from the home, this covered patio is about 500 square feet.
The homeowner had an existing structure they wanted replaced. This new one has a custom built wood
burning fireplace with an outdoor kitchen and is a great area for entertaining.
The flooring is a travertine tile in a Versailles pattern over a concrete patio.
The outdoor kitchen has an L-shaped counter with plenty of space for prepping and serving meals as well as
space for dining.
The fascia is stone and the countertops are granite. The wood-burning fireplace is constructed of the same stone and has a ledgestone hearth and cedar mantle. What a perfect place to cozy up and enjoy a cool evening outside.
The structure has cedar columns and beams. The vaulted ceiling is stained tongue and groove and really
gives the space a very open feel. Special details include the cedar braces under the bar top counter, carriage lights on the columns and directional lights along the sides of the ceiling.
Click Photography

Denice Lachapelle
Foto på en mellanstor funkis uteplats på baksidan av huset, med utekök, naturstensplattor och ett lusthus
Foto på en mellanstor funkis uteplats på baksidan av huset, med utekök, naturstensplattor och ett lusthus
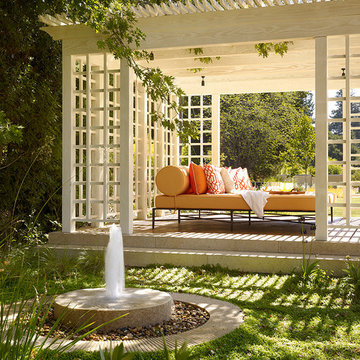
Coeur d’Alene Dark Limestone Paving - Brushed Finish
Photo: Matthew Millman
Bild på en vintage uteplats, med ett lusthus och naturstensplattor
Bild på en vintage uteplats, med ett lusthus och naturstensplattor

General Fireplace dimensions: 17'-4"H x 10'-6"W x 4'D
Fireplace material: Tennessee Field Stone cut to an ashlar pattern with Granite Hearth and Mantel
Kitchen dimensions: 5'4" in-between the columns, then around 12.75' along the back
Structure paint color is Pittsburgh Paints Sun Proof Exterior "Monterrey Grey"
Roof material: Standing seam copper
Terrace material: Full color Pennsylvania Bluestone veneer on a concrete slab
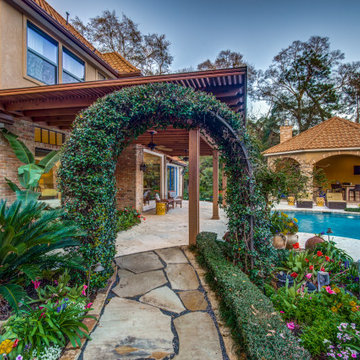
Idéer för en stor klassisk uteplats på baksidan av huset, med utekök, naturstensplattor och ett lusthus
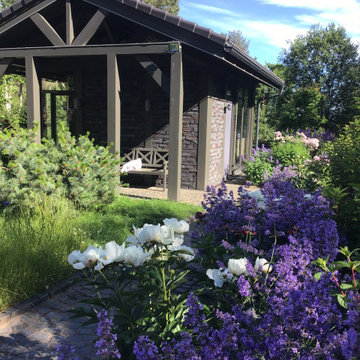
Меня зовут Конькова Елена Валерьевна. Я ландшафтный дизайнер уже более 18 лет. Это один из моих любимых садов. И было очень приятно получить за эту работу,за созданный сад - приз в Международном архитектурном дизайнерском конкурсе "Золотой Трезини" главный приз

Exempel på en mellanstor lantlig uteplats på baksidan av huset, med utekök, marksten i tegel och ett lusthus
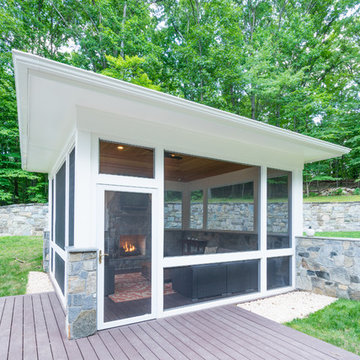
The homeowners had a very large and beautiful meadow-like backyard, surrounded by full grown trees and unfortunately mosquitoes. To minimize mosquito exposure for them and their baby, they needed a screened porch to be able to enjoy meals and relax in the beautiful outdoors. They also wanted a large deck/patio area for outdoor family and friends entertaining. We constructed an amazing detached oasis: an enclosed screened porch structure with all stone masonry fireplace, an integrated composite deck surface, large flagstone patio, and 2 flagstone walkways, which is also outfitted with a TV, gas fireplace, ceiling fan, recessed and accent lighting.
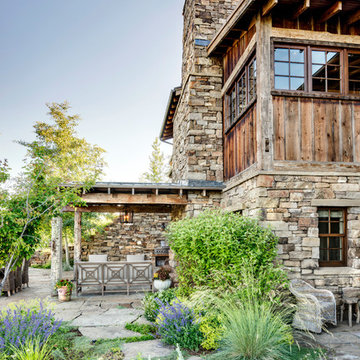
Idéer för att renovera en stor rustik uteplats på baksidan av huset, med en öppen spis, naturstensplattor och ett lusthus
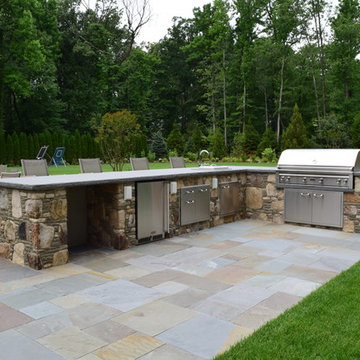
After falling in love with a home but unfortunately losing the bid to buy it, these homeowners approached Braen Supply for a solution. Braen Supply found a way to replicate the original home these individuals were hoping to buy, with the exact stone that was used. By building a replica on a different property, these homeowners truly got their dream home.
The Fieldstone Veneer Blend that was used on the home was able to make it stand out with a unique look. The rest of the materials that were used worked perfectly to compliment the various features of the home.
With the addition of the outdoor kitchen and pool, a perfect place to unwind was created.
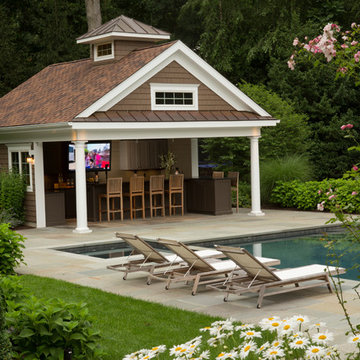
A decorative wooden pergola accents this pool changing area and outdoor shower.
Idéer för mellanstora vintage uteplatser på baksidan av huset, med naturstensplattor och ett lusthus
Idéer för mellanstora vintage uteplatser på baksidan av huset, med naturstensplattor och ett lusthus
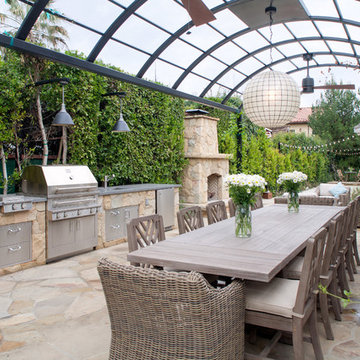
A small backyard was transformed into several outdoor rooms for cooking, dining, lounging, and playing bocce. Lee Manning Photography
Idéer för att renovera en mellanstor funkis uteplats på baksidan av huset, med utekök, naturstensplattor och ett lusthus
Idéer för att renovera en mellanstor funkis uteplats på baksidan av huset, med utekök, naturstensplattor och ett lusthus
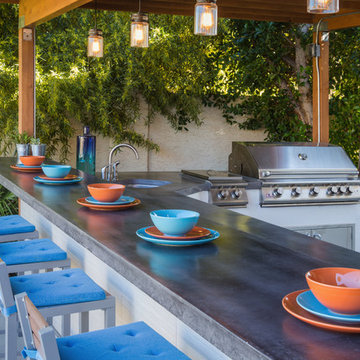
Outdoor Kitchen designed and built by Hochuli Design and Remodeling Team to accommodate a family who enjoys spending most of their time outdoors.
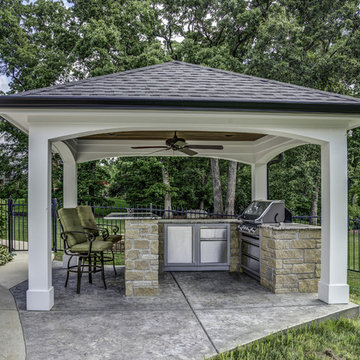
This impressive outdoor cooking area features a hip roof over a decorative concrete patio. The ceiling is stained wood with a ceiling fan. The counters are granite with stone faced u-shaped area including bar seating. There is a True outdoor refrigerator, Napoleon grill and cabinets.
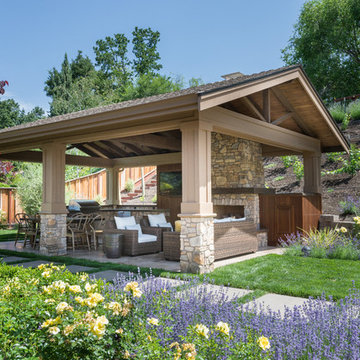
Scott Feuer
Klassisk inredning av en uteplats, med utekök och ett lusthus
Klassisk inredning av en uteplats, med utekök och ett lusthus
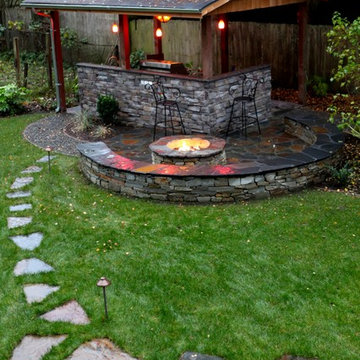
This is an outdoor pavilion which houses a kitchen complete with sink, hot water, grill, side burner, fridge. All operated with LP Gas and the fire pit is connected as well. What fun!
Check out Puget Sound Playback for your photo needs!
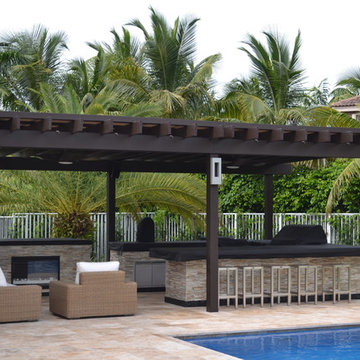
This Featured Project is a complete outdoor renovation in Weston Florida. This project included a Covered free standing wood pergola with a cooling mist irrigation system. The outdoor kitchen in this project was a one level bar design with a granite counter and stone wall finish. All of the appliances featured in this outdoor kitchen are part of the Twin Eagle line.
Some other items that where part of this project included a custom TV lift with Granite and stone wall finish as well as furniture from one of the lines featured at our showroom.
For more information regarding this or any other of our outdoor projects please visit our website at www.luxapatio.com where you may also shop online. You can also visit our showroom located in the Doral Design District ( 3305 NW 79 Ave Miami FL. 33122) or contact us at 305-477-5141.
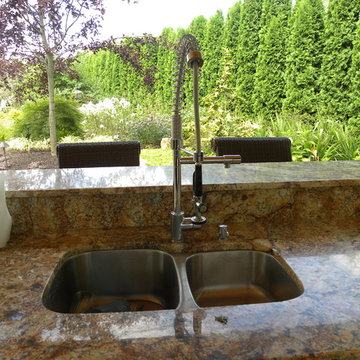
Exempel på en mycket stor klassisk uteplats på baksidan av huset, med utekök, naturstensplattor och ett lusthus
1 686 foton på grön uteplats, med ett lusthus
1
