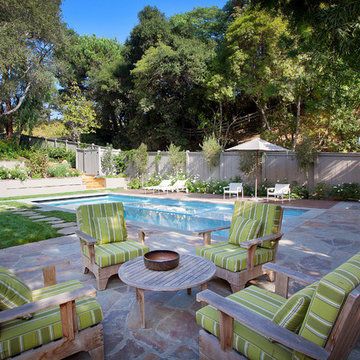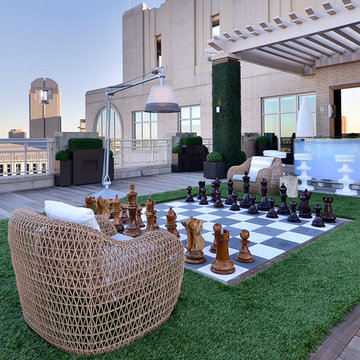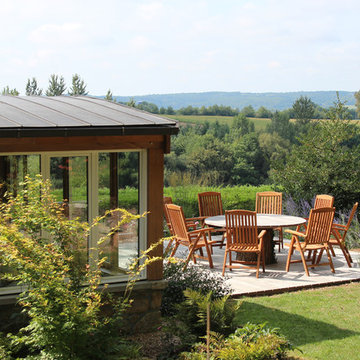1 678 foton på grön uteplats, med trädäck
Sortera efter:Populärt i dag
1 - 20 av 1 678 foton

Photography by Jimi Smith / "Jimi Smith Photography"
Inredning av en klassisk mellanstor uteplats på baksidan av huset, med en öppen spis, trädäck och en pergola
Inredning av en klassisk mellanstor uteplats på baksidan av huset, med en öppen spis, trädäck och en pergola
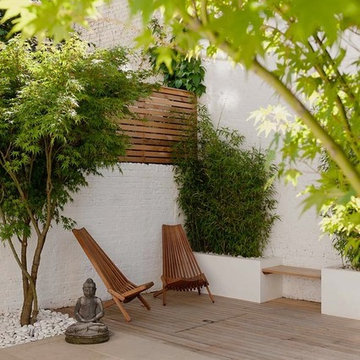
Courtyard Garden: Central London:
Materials: Cedar wood slatted trellis to the dress the walling, cedar wood smooth decking to the rear with built-in seating framed by bamboo planters. Childrens play sand pit built into the decking showing the cedar top closed to create an adult space. Portland limestone, sawn, all units at the same size adjacent to 2 specimen Acer palmatum. The stems have been pruned to show the sculptural essence of the branch form. Up lighter concealed within a pebble dressing.

Inspiration för en stor amerikansk uteplats på baksidan av huset, med utekök, trädäck och takförlängning
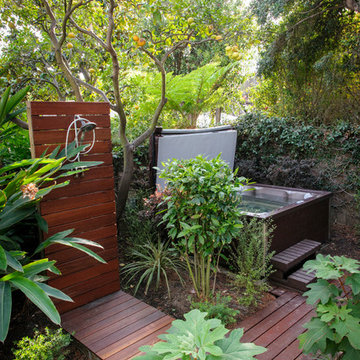
Exempel på en mellanstor modern uteplats på baksidan av huset, med utedusch och trädäck
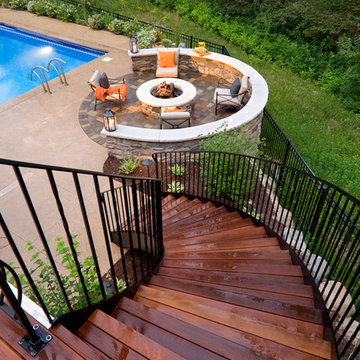
The deck steps curve to the fire pit paver patio. Take an evening dip in the pool and then relax by the fire.
Railing by Granote Ornamental iron.
http://www.wiesephoto.com/clients/
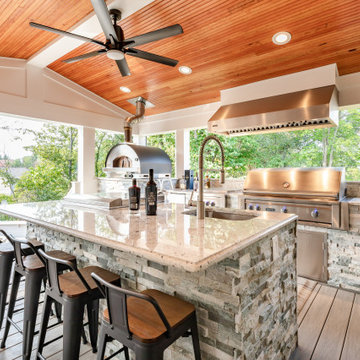
Outdoor kitchen
Heavy up gas line brought from street to accommodate large scale appliances that was planned for this outdoor kitchen
Idéer för en klassisk uteplats, med trädäck
Idéer för en klassisk uteplats, med trädäck

This modern home, near Cedar Lake, built in 1900, was originally a corner store. A massive conversion transformed the home into a spacious, multi-level residence in the 1990’s.
However, the home’s lot was unusually steep and overgrown with vegetation. In addition, there were concerns about soil erosion and water intrusion to the house. The homeowners wanted to resolve these issues and create a much more useable outdoor area for family and pets.
Castle, in conjunction with Field Outdoor Spaces, designed and built a large deck area in the back yard of the home, which includes a detached screen porch and a bar & grill area under a cedar pergola.
The previous, small deck was demolished and the sliding door replaced with a window. A new glass sliding door was inserted along a perpendicular wall to connect the home’s interior kitchen to the backyard oasis.
The screen house doors are made from six custom screen panels, attached to a top mount, soft-close track. Inside the screen porch, a patio heater allows the family to enjoy this space much of the year.
Concrete was the material chosen for the outdoor countertops, to ensure it lasts several years in Minnesota’s always-changing climate.
Trex decking was used throughout, along with red cedar porch, pergola and privacy lattice detailing.
The front entry of the home was also updated to include a large, open porch with access to the newly landscaped yard. Cable railings from Loftus Iron add to the contemporary style of the home, including a gate feature at the top of the front steps to contain the family pets when they’re let out into the yard.
Tour this project in person, September 28 – 29, during the 2019 Castle Home Tour!
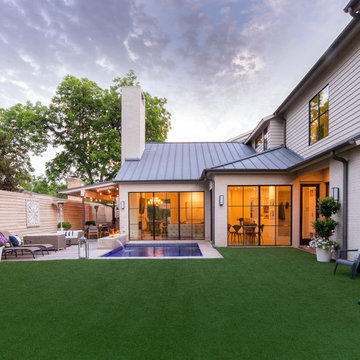
Idéer för stora funkis uteplatser på baksidan av huset, med en öppen spis, trädäck och markiser
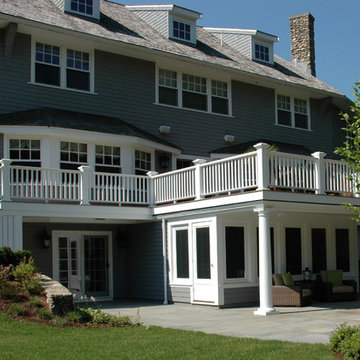
Exempel på en mellanstor klassisk uteplats på baksidan av huset, med trädäck
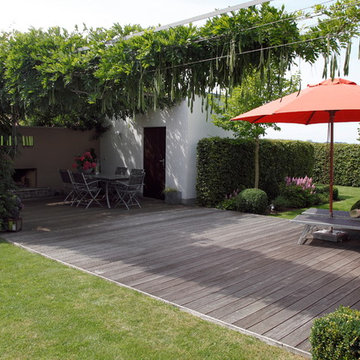
Martin Staffler, Gartenfotografie
Foto på en stor funkis uteplats på baksidan av huset, med trädäck
Foto på en stor funkis uteplats på baksidan av huset, med trädäck
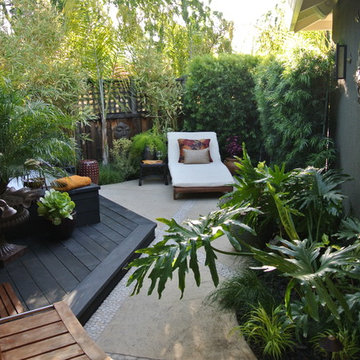
Contained in a small courtyard, this intimate garden includes a full sized lounge chair along with an outdoor shower and full bath.
The Herbert S. Frank Special Award recognizes exceptional design, unique use of materials and quality of construction in a residential landscape. Granted at the discretion of the California Landscape Contractors Association judges, this award is not necessarily given each year at the Trophy Awards event. In 2014, Confidence Landscaping, Inc. earned this important honor that carries the highly respected name of one of the founding members of the CLCA - San Francisco Bay Area chapter.
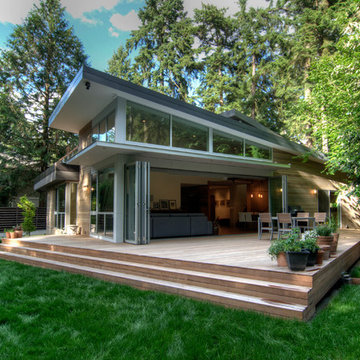
LaCantina Doors Aluminum Thermally Controlled bi-folding door system
Inredning av en modern stor uteplats på baksidan av huset, med utekök, trädäck och takförlängning
Inredning av en modern stor uteplats på baksidan av huset, med utekök, trädäck och takförlängning
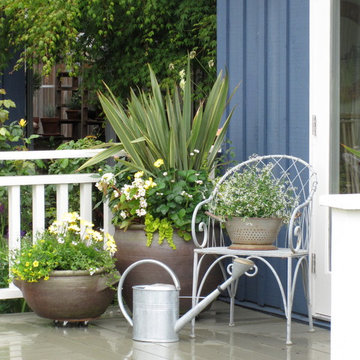
© 2012 Glenna Partridge. All rights reserved.
Exempel på en klassisk uteplats, med trädäck
Exempel på en klassisk uteplats, med trädäck
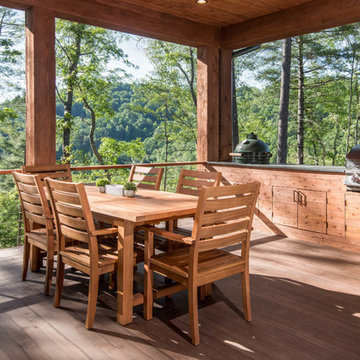
Foto på en mellanstor rustik uteplats på baksidan av huset, med takförlängning och trädäck

Idéer för att renovera en stor funkis uteplats på baksidan av huset, med trädäck och takförlängning
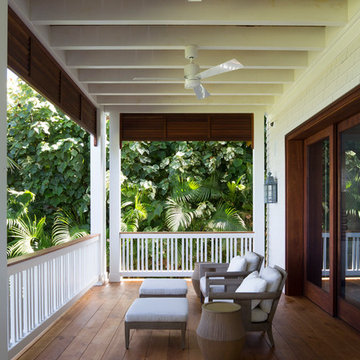
Idéer för att renovera en stor tropisk uteplats på baksidan av huset, med trädäck och takförlängning
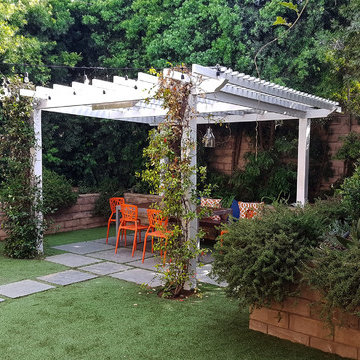
Foto på en liten funkis uteplats på baksidan av huset, med utekrukor, trädäck och ett lusthus
1 678 foton på grön uteplats, med trädäck
1
