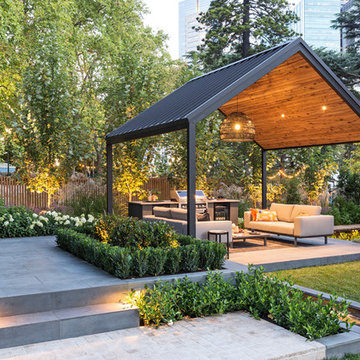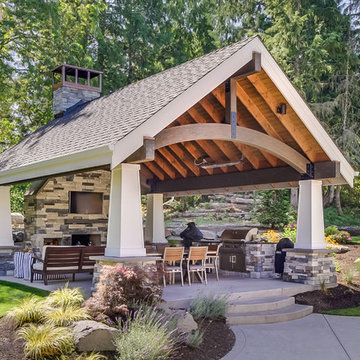4 394 foton på grön uteplats, med utekök
Sortera efter:
Budget
Sortera efter:Populärt i dag
1 - 20 av 4 394 foton
Artikel 1 av 3

Foto på en mellanstor lantlig uteplats, med utekök och grus

This freestanding covered patio with an outdoor kitchen and fireplace is the perfect retreat! Just a few steps away from the home, this covered patio is about 500 square feet.
The homeowner had an existing structure they wanted replaced. This new one has a custom built wood
burning fireplace with an outdoor kitchen and is a great area for entertaining.
The flooring is a travertine tile in a Versailles pattern over a concrete patio.
The outdoor kitchen has an L-shaped counter with plenty of space for prepping and serving meals as well as
space for dining.
The fascia is stone and the countertops are granite. The wood-burning fireplace is constructed of the same stone and has a ledgestone hearth and cedar mantle. What a perfect place to cozy up and enjoy a cool evening outside.
The structure has cedar columns and beams. The vaulted ceiling is stained tongue and groove and really
gives the space a very open feel. Special details include the cedar braces under the bar top counter, carriage lights on the columns and directional lights along the sides of the ceiling.
Click Photography

Denice Lachapelle
Foto på en mellanstor funkis uteplats på baksidan av huset, med utekök, naturstensplattor och ett lusthus
Foto på en mellanstor funkis uteplats på baksidan av huset, med utekök, naturstensplattor och ett lusthus
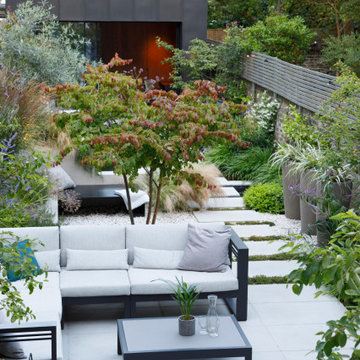
Bird's eye view from house looking down onto the outside seating area, and across the dove-grey sawn sandstone pavers of the patio. These continue on to form the path that links the outdoor kitchen with the outside dining space and garden room beyond.

Idéer för en stor klassisk uteplats på baksidan av huset, med utekök, naturstensplattor och en pergola
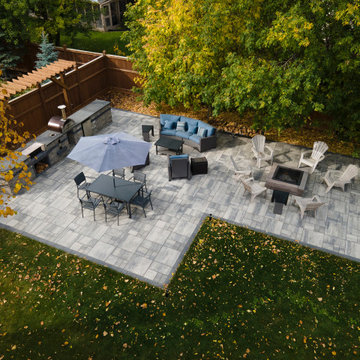
Bild på en stor funkis uteplats på baksidan av huset, med utekök, marksten i betong och en pergola
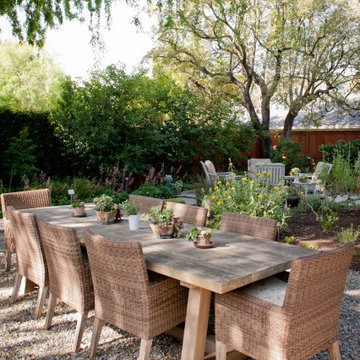
The series of outdoor rooms welcomes use of the entire garden and entices exploration.
Inspiration för en stor funkis uteplats på baksidan av huset, med utekök och grus
Inspiration för en stor funkis uteplats på baksidan av huset, med utekök och grus

Inredning av en modern stor uteplats på baksidan av huset, med utekök, betongplatta och en pergola
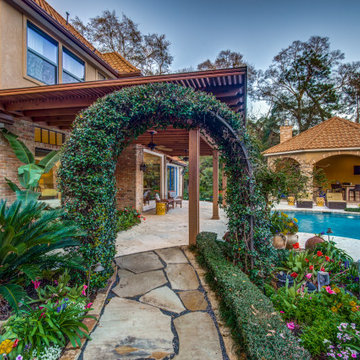
Idéer för en stor klassisk uteplats på baksidan av huset, med utekök, naturstensplattor och ett lusthus
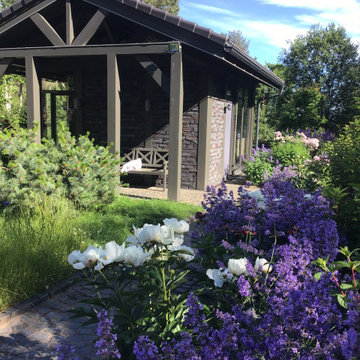
Меня зовут Конькова Елена Валерьевна. Я ландшафтный дизайнер уже более 18 лет. Это один из моих любимых садов. И было очень приятно получить за эту работу,за созданный сад - приз в Международном архитектурном дизайнерском конкурсе "Золотой Трезини" главный приз

Exempel på en mellanstor lantlig uteplats på baksidan av huset, med utekök, marksten i tegel och ett lusthus
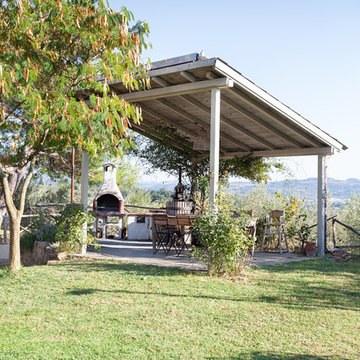
Idéer för en lantlig uteplats på baksidan av huset, med utekök och en pergola
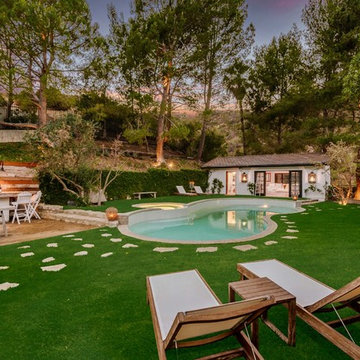
Idéer för en stor medelhavsstil uteplats på baksidan av huset, med utekök och takförlängning
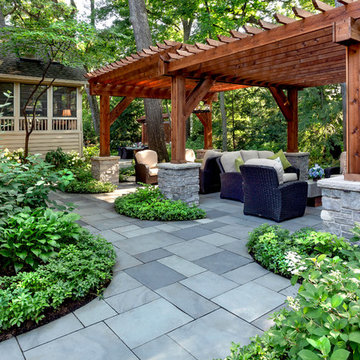
Entering the back gardens, guests are greeted by an expansive, two-tiered pergola made from rough-sawn cedar. Limestone columns provide a solid visual base for the posts. Look closely and you'll see one of the two swings at the end of the pergola. Landscape design by John Algozzini.
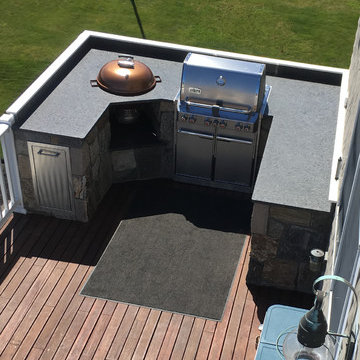
Idéer för att renovera en mellanstor funkis uteplats på baksidan av huset, med utekök och trädäck
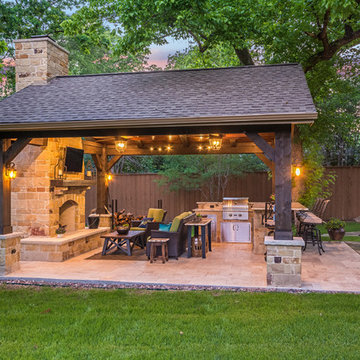
This freestanding covered patio with an outdoor kitchen and fireplace is the perfect retreat! Just a few steps away from the home, this covered patio is about 500 square feet.
The homeowner had an existing structure they wanted replaced. This new one has a custom built wood
burning fireplace with an outdoor kitchen and is a great area for entertaining.
The flooring is a travertine tile in a Versailles pattern over a concrete patio.
The outdoor kitchen has an L-shaped counter with plenty of space for prepping and serving meals as well as
space for dining.
The fascia is stone and the countertops are granite. The wood-burning fireplace is constructed of the same stone and has a ledgestone hearth and cedar mantle. What a perfect place to cozy up and enjoy a cool evening outside.
The structure has cedar columns and beams. The vaulted ceiling is stained tongue and groove and really
gives the space a very open feel. Special details include the cedar braces under the bar top counter, carriage lights on the columns and directional lights along the sides of the ceiling.
Click Photography
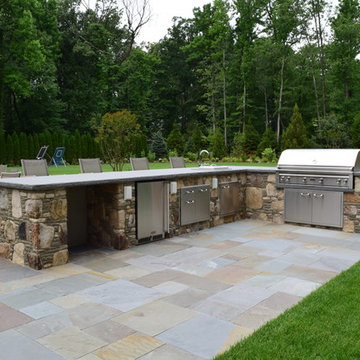
After falling in love with a home but unfortunately losing the bid to buy it, these homeowners approached Braen Supply for a solution. Braen Supply found a way to replicate the original home these individuals were hoping to buy, with the exact stone that was used. By building a replica on a different property, these homeowners truly got their dream home.
The Fieldstone Veneer Blend that was used on the home was able to make it stand out with a unique look. The rest of the materials that were used worked perfectly to compliment the various features of the home.
With the addition of the outdoor kitchen and pool, a perfect place to unwind was created.
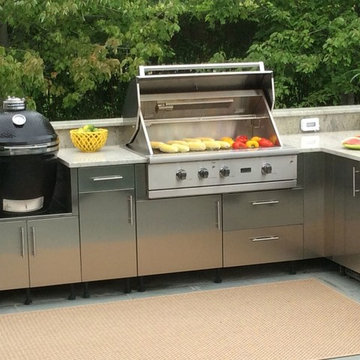
Foto på en stor vintage uteplats på baksidan av huset, med utekök, markiser och marksten i betong
4 394 foton på grön uteplats, med utekök
1
