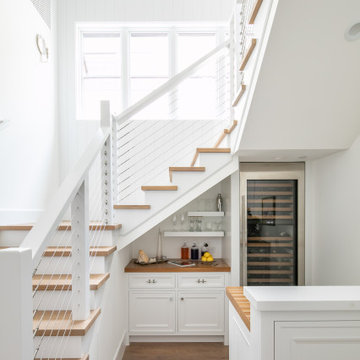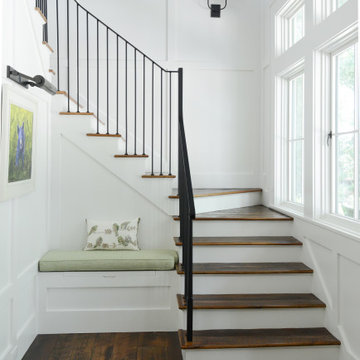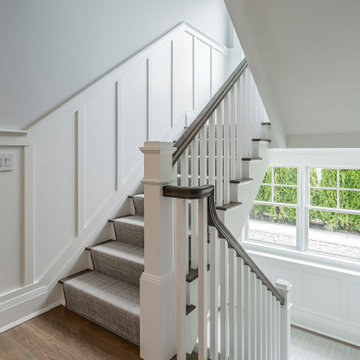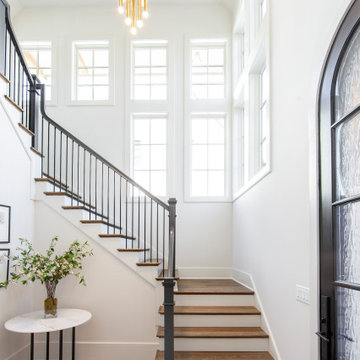84 625 foton på grön, vit trappa
Sortera efter:
Budget
Sortera efter:Populärt i dag
1 - 20 av 84 625 foton
Artikel 1 av 3
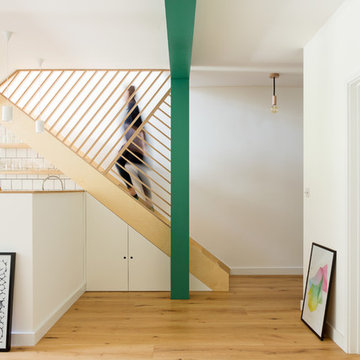
Adam Scott Photography
Exempel på en mellanstor skandinavisk rak trappa, med räcke i trä
Exempel på en mellanstor skandinavisk rak trappa, med räcke i trä

Idéer för en stor lantlig u-trappa i trä, med sättsteg i målat trä och räcke i flera material

Dan Cutrona Photography
Exempel på en maritim trappa i trä, med sättsteg i målat trä
Exempel på en maritim trappa i trä, med sättsteg i målat trä
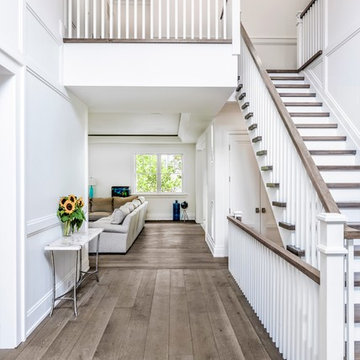
Klassisk inredning av en mellanstor rak trappa i trä, med sättsteg i målat trä och räcke i trä

Tommy Kile Photography
Inspiration för en mellanstor vintage rak trappa i trä, med sättsteg i målat trä och räcke i metall
Inspiration för en mellanstor vintage rak trappa i trä, med sättsteg i målat trä och räcke i metall

Photo by Ryann Ford
Exempel på en minimalistisk l-trappa i trä, med sättsteg i trä
Exempel på en minimalistisk l-trappa i trä, med sättsteg i trä

Modern Farmhouse stairs
Foto på en stor lantlig u-trappa i trä, med sättsteg i målat trä och räcke i flera material
Foto på en stor lantlig u-trappa i trä, med sättsteg i målat trä och räcke i flera material
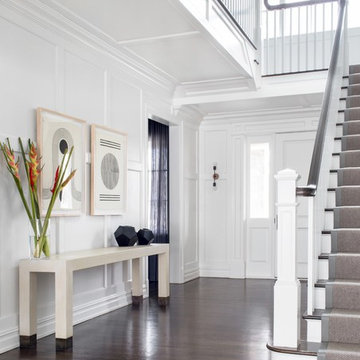
Architecture, Interior Design, Custom Furniture Design, & Art Curation by Chango & Co.
Photography by Raquel Langworthy
See the feature in Domino Magazine

Idéer för mellanstora eklektiska svängda trappor i trä, med sättsteg i trä och räcke i flera material

Architecture & Interiors: Studio Esteta
Photography: Sean Fennessy
Located in an enviable position within arm’s reach of a beach pier, the refurbishment of Coastal Beach House references the home’s coastal context and pays homage to it’s mid-century bones. “Our client’s brief sought to rejuvenate the double storey residence, whilst maintaining the existing building footprint”, explains Sarah Cosentino, director of Studio Esteta.
As the orientation of the original dwelling already maximized the coastal aspect, the client engaged Studio Esteta to tailor the spatial arrangement to better accommodate their love for entertaining with minor modifications.
“In response, our design seeks to be in synergy with the mid-century character that presented, emphasizing its stylistic significance to create a light-filled, serene and relaxed interior that feels wholly connected to the adjacent bay”, Sarah explains.
The client’s deep appreciation of the mid-century design aesthetic also called for original details to be preserved or used as reference points in the refurbishment. Items such as the unique wall hooks were repurposed and a light, tactile palette of natural materials was adopted. The neutral backdrop allowed space for the client’s extensive collection of art and ceramics and avoided distracting from the coastal views.
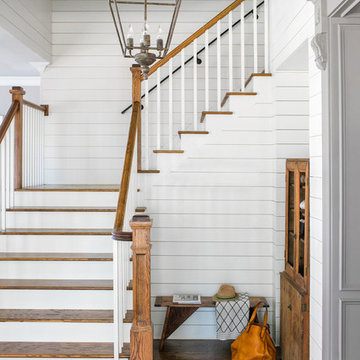
This custom home was built for empty nesting in mind. The first floor is all you need with wide open dining, kitchen and entertaining along with master suite just off the mudroom and laundry. Upstairs has plenty of room for guests and return home college students.
Photos- Rustic White Photography
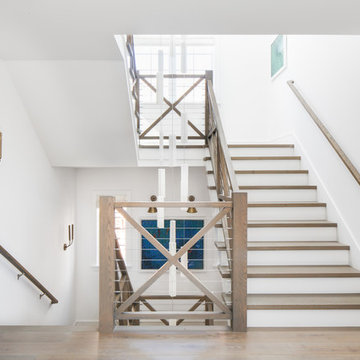
Chad Mellon Photographer
Idéer för mellanstora maritima u-trappor i trä, med sättsteg i målat trä och kabelräcke
Idéer för mellanstora maritima u-trappor i trä, med sättsteg i målat trä och kabelräcke
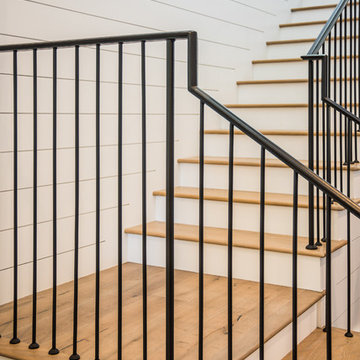
Set upon an oversized and highly sought-after creekside lot in Brentwood, this two story home and full guest home exude a casual, contemporary farmhouse style and vibe. The main residence boasts 5 bedrooms and 5.5 bathrooms, each ensuite with thoughtful touches that accentuate the home’s overall classic finishes. The master retreat opens to a large balcony overlooking the yard accented by mature bamboo and palms. Other features of the main house include European white oak floors, recessed lighting, built in speaker system, attached 2-car garage and a laundry room with 2 sets of state-of-the-art Samsung washers and dryers. The bedroom suite on the first floor enjoys its own entrance, making it ideal for guests. The open concept kitchen features Calacatta marble countertops, Wolf appliances, wine storage, dual sinks and dishwashers and a walk-in butler’s pantry. The loggia is accessed via La Cantina bi-fold doors that fully open for year-round alfresco dining on the terrace, complete with an outdoor fireplace. The wonderfully imagined yard contains a sparkling pool and spa and a crisp green lawn and lovely deck and patio areas. Step down further to find the detached guest home, which was recognized with a Decade Honor Award by the Los Angeles Chapter of the AIA in 2006, and, in fact, was a frequent haunt of Frank Gehry who inspired its cubist design. The guest house has a bedroom and bathroom, living area, a newly updated kitchen and is surrounded by lush landscaping that maximizes its creekside setting, creating a truly serene oasis.
84 625 foton på grön, vit trappa
1



