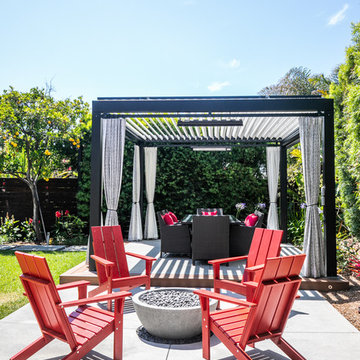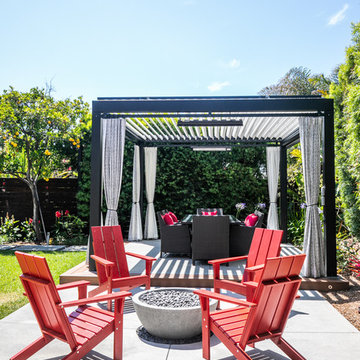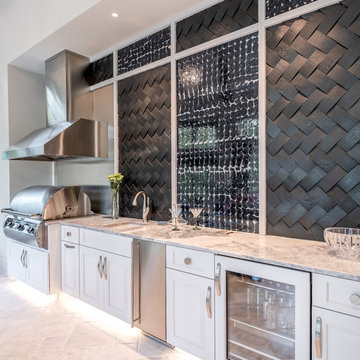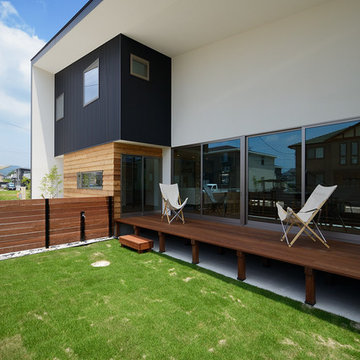103 183 foton på grön, vit uteplats
Sortera efter:
Budget
Sortera efter:Populärt i dag
141 - 160 av 103 183 foton
Artikel 1 av 3

Idéer för stora vintage uteplatser på baksidan av huset, med marksten i betong och en pergola
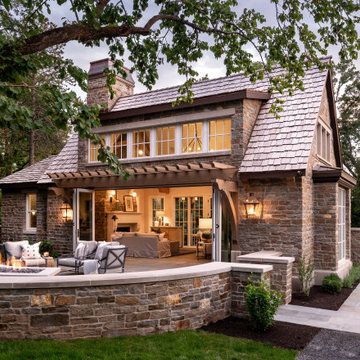
Idéer för stora vintage uteplatser på baksidan av huset, med en öppen spis och naturstensplattor
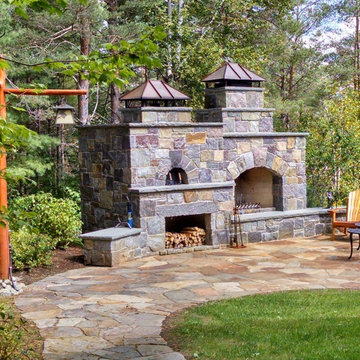
Inspiration för stora rustika uteplatser på baksidan av huset, med en eldstad och naturstensplattor
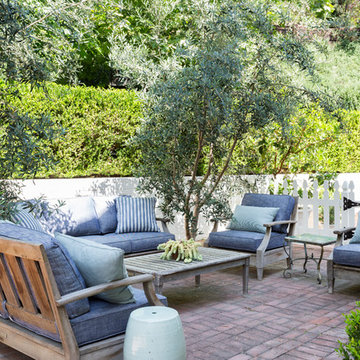
Teak furniture with custom cushions, tile top table, garden stool.
Exempel på en mellanstor klassisk uteplats på baksidan av huset, med marksten i tegel
Exempel på en mellanstor klassisk uteplats på baksidan av huset, med marksten i tegel
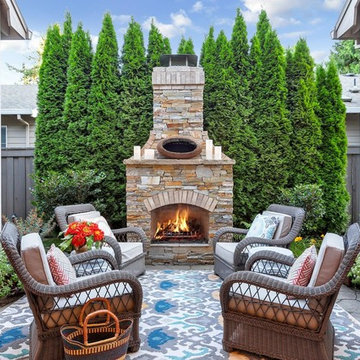
Idéer för att renovera en liten vintage uteplats längs med huset, med en eldstad

This modern home, near Cedar Lake, built in 1900, was originally a corner store. A massive conversion transformed the home into a spacious, multi-level residence in the 1990’s.
However, the home’s lot was unusually steep and overgrown with vegetation. In addition, there were concerns about soil erosion and water intrusion to the house. The homeowners wanted to resolve these issues and create a much more useable outdoor area for family and pets.
Castle, in conjunction with Field Outdoor Spaces, designed and built a large deck area in the back yard of the home, which includes a detached screen porch and a bar & grill area under a cedar pergola.
The previous, small deck was demolished and the sliding door replaced with a window. A new glass sliding door was inserted along a perpendicular wall to connect the home’s interior kitchen to the backyard oasis.
The screen house doors are made from six custom screen panels, attached to a top mount, soft-close track. Inside the screen porch, a patio heater allows the family to enjoy this space much of the year.
Concrete was the material chosen for the outdoor countertops, to ensure it lasts several years in Minnesota’s always-changing climate.
Trex decking was used throughout, along with red cedar porch, pergola and privacy lattice detailing.
The front entry of the home was also updated to include a large, open porch with access to the newly landscaped yard. Cable railings from Loftus Iron add to the contemporary style of the home, including a gate feature at the top of the front steps to contain the family pets when they’re let out into the yard.
Tour this project in person, September 28 – 29, during the 2019 Castle Home Tour!
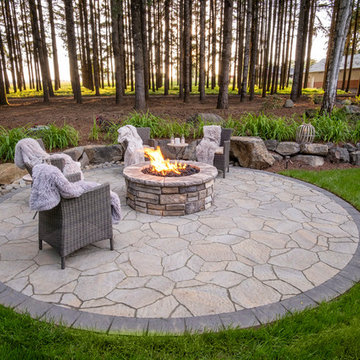
Outdoor Living Space, Gazebo, Covered Wood Structure, Koi Pond, Ambient Landscape Lighting, Concrete Paver Hardscaping, Outdoor Fireplace, Outdoor Kitchen, Outdoor Cook Station, exterior design, Large Firepit with Seat Walls, Waterfall Water Feature, View Patio, Exterior design, Boulder Settings, outdoor bar, outdoor lighting, outdoor TV, paver hardscaping, paver pathways, water feature, raised bed planters, dining area
Photographer: BE Burk Photography

Foto på en mellanstor lantlig uteplats, med utekök och grus
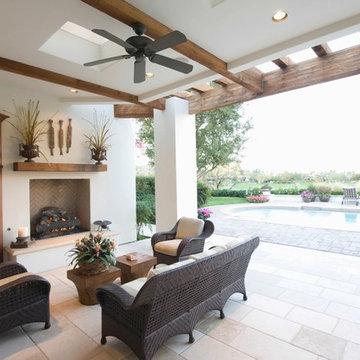
Bild på en mellanstor medelhavsstil uteplats på baksidan av huset, med en eldstad, kakelplattor och takförlängning
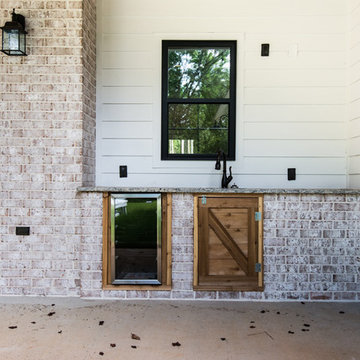
Idéer för att renovera en stor lantlig uteplats på baksidan av huset, med utekök, betongplatta och takförlängning

Rustik inredning av en uteplats på baksidan av huset, med en öppen spis och marksten i tegel
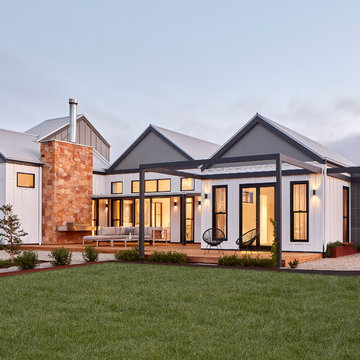
Northern Courtyard Village House GLOW design group. Photo Jack Lovel
Inspiration för en mellanstor lantlig gårdsplan, med en öppen spis, trädäck och takförlängning
Inspiration för en mellanstor lantlig gårdsplan, med en öppen spis, trädäck och takförlängning
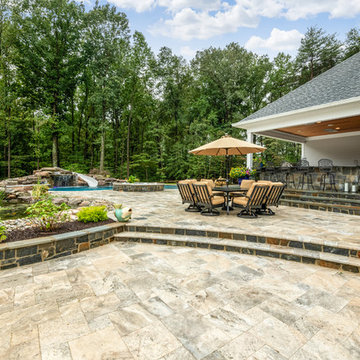
Inspiration för mycket stora klassiska uteplatser på baksidan av huset, med kakelplattor
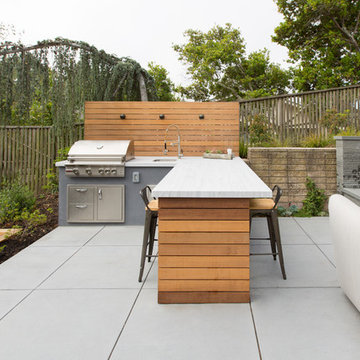
Bild på en funkis uteplats på baksidan av huset, med marksten i betong
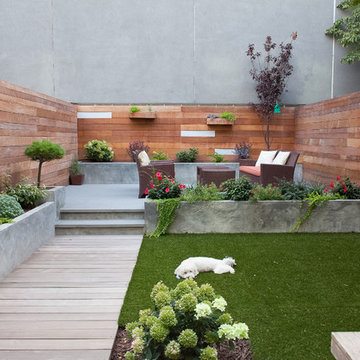
Zomnia Vasquez
Inspiration för moderna uteplatser på baksidan av huset, med betongplatta
Inspiration för moderna uteplatser på baksidan av huset, med betongplatta
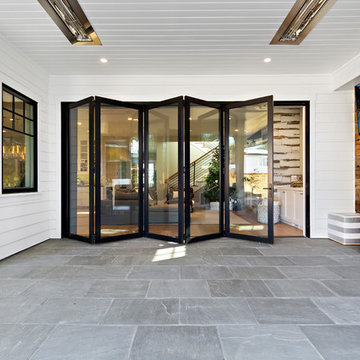
A modern farmhouse style home enjoys an extended living space created by AG Millworks Bi-Fold Patio Doors.
Photo by Danny Chung
Exempel på en mellanstor lantlig uteplats på baksidan av huset, med en eldstad, kakelplattor och takförlängning
Exempel på en mellanstor lantlig uteplats på baksidan av huset, med en eldstad, kakelplattor och takförlängning
103 183 foton på grön, vit uteplats
8
