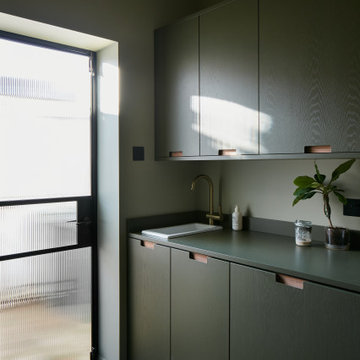90 foton på gröna tvättstuga
Sortera efter:
Budget
Sortera efter:Populärt i dag
1 - 20 av 90 foton
Artikel 1 av 3

Two pullout hampers were incorporated into the base cabinet storage in this laundry room. Sea grass paint was chosen for the cabinets and topped with a marble countertop.

Brunswick Parlour transforms a Victorian cottage into a hard-working, personalised home for a family of four.
Our clients loved the character of their Brunswick terrace home, but not its inefficient floor plan and poor year-round thermal control. They didn't need more space, they just needed their space to work harder.
The front bedrooms remain largely untouched, retaining their Victorian features and only introducing new cabinetry. Meanwhile, the main bedroom’s previously pokey en suite and wardrobe have been expanded, adorned with custom cabinetry and illuminated via a generous skylight.
At the rear of the house, we reimagined the floor plan to establish shared spaces suited to the family’s lifestyle. Flanked by the dining and living rooms, the kitchen has been reoriented into a more efficient layout and features custom cabinetry that uses every available inch. In the dining room, the Swiss Army Knife of utility cabinets unfolds to reveal a laundry, more custom cabinetry, and a craft station with a retractable desk. Beautiful materiality throughout infuses the home with warmth and personality, featuring Blackbutt timber flooring and cabinetry, and selective pops of green and pink tones.
The house now works hard in a thermal sense too. Insulation and glazing were updated to best practice standard, and we’ve introduced several temperature control tools. Hydronic heating installed throughout the house is complemented by an evaporative cooling system and operable skylight.
The result is a lush, tactile home that increases the effectiveness of every existing inch to enhance daily life for our clients, proving that good design doesn’t need to add space to add value.

Property Marketed by Hudson Place Realty - Style meets substance in this circa 1875 townhouse. Completely renovated & restored in a contemporary, yet warm & welcoming style, 295 Pavonia Avenue is the ultimate home for the 21st century urban family. Set on a 25’ wide lot, this Hamilton Park home offers an ideal open floor plan, 5 bedrooms, 3.5 baths and a private outdoor oasis.
With 3,600 sq. ft. of living space, the owner’s triplex showcases a unique formal dining rotunda, living room with exposed brick and built in entertainment center, powder room and office nook. The upper bedroom floors feature a master suite separate sitting area, large walk-in closet with custom built-ins, a dream bath with an over-sized soaking tub, double vanity, separate shower and water closet. The top floor is its own private retreat complete with bedroom, full bath & large sitting room.
Tailor-made for the cooking enthusiast, the chef’s kitchen features a top notch appliance package with 48” Viking refrigerator, Kuppersbusch induction cooktop, built-in double wall oven and Bosch dishwasher, Dacor espresso maker, Viking wine refrigerator, Italian Zebra marble counters and walk-in pantry. A breakfast nook leads out to the large deck and yard for seamless indoor/outdoor entertaining.
Other building features include; a handsome façade with distinctive mansard roof, hardwood floors, Lutron lighting, home automation/sound system, 2 zone CAC, 3 zone radiant heat & tremendous storage, A garden level office and large one bedroom apartment with private entrances, round out this spectacular home.

Idéer för att renovera en mellanstor vintage gröna linjär grönt tvättstuga enbart för tvätt, med luckor med infälld panel, skåp i mellenmörkt trä, laminatbänkskiva, vita väggar, travertin golv och en tvättmaskin och torktumlare bredvid varandra

Modern inredning av en liten gröna linjär grönt tvättstuga enbart för tvätt, med en undermonterad diskho, släta luckor, vita skåp, bänkskiva i koppar, vita väggar, skiffergolv, en tvättmaskin och torktumlare bredvid varandra och beiget golv

Jeri Koegel
Amerikansk inredning av en mycket stor gröna u-formad grönt tvättstuga enbart för tvätt, med luckor med infälld panel, vita väggar, en tvättpelare, grått golv, en undermonterad diskho, kaklad bänkskiva, skiffergolv och beige skåp
Amerikansk inredning av en mycket stor gröna u-formad grönt tvättstuga enbart för tvätt, med luckor med infälld panel, vita väggar, en tvättpelare, grått golv, en undermonterad diskho, kaklad bänkskiva, skiffergolv och beige skåp

Inredning av en klassisk gröna l-formad grönt tvättstuga enbart för tvätt, med en rustik diskho, luckor med infälld panel, vita skåp, granitbänkskiva, vita väggar, ljust trägolv, en tvättmaskin och torktumlare bredvid varandra och beiget golv

Inredning av ett klassiskt grön grönt grovkök, med en undermonterad diskho, skåp i shakerstil, vita skåp, marmorbänkskiva, beige väggar, klinkergolv i keramik, en tvättmaskin och torktumlare bredvid varandra och grått golv

This laundry room was quite compact. It was 1" too narrow to allow side by side washer/dryer. By stacking front-loading units, we were able to include cabinets for all your laundry storage needs. You would never know that the bottom cabinet un-clips from the wall and easily rolls out of the way when appliance maintenance is required.
Photo: Rebecca Quandt

This built in laundry shares the space with the kitchen, and with custom pocket sliding doors, when not in use, appears only as a large pantry, ensuring a high class clean and clutter free aesthetic.
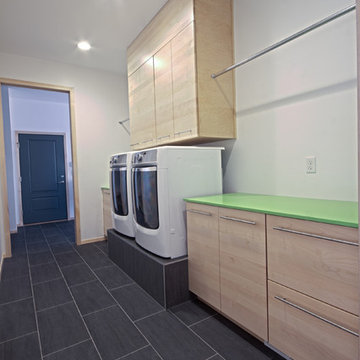
Photographer: Kat Brannaman
Foto på en mellanstor funkis gröna linjär tvättstuga enbart för tvätt, med en undermonterad diskho, släta luckor, skåp i ljust trä, bänkskiva i kvarts, vita väggar, klinkergolv i keramik och en tvättmaskin och torktumlare bredvid varandra
Foto på en mellanstor funkis gröna linjär tvättstuga enbart för tvätt, med en undermonterad diskho, släta luckor, skåp i ljust trä, bänkskiva i kvarts, vita väggar, klinkergolv i keramik och en tvättmaskin och torktumlare bredvid varandra

Osbourne & Little "Derwent" wallpaper celebrates the homeowners love of her pet koi fish.
Idéer för att renovera ett litet eklektiskt grön parallellt grönt grovkök, med en undermonterad diskho, luckor med infälld panel, orange skåp, bänkskiva i kvartsit, beige stänkskydd, stänkskydd i keramik, flerfärgade väggar, tegelgolv, en tvättmaskin och torktumlare bredvid varandra och flerfärgat golv
Idéer för att renovera ett litet eklektiskt grön parallellt grönt grovkök, med en undermonterad diskho, luckor med infälld panel, orange skåp, bänkskiva i kvartsit, beige stänkskydd, stänkskydd i keramik, flerfärgade väggar, tegelgolv, en tvättmaskin och torktumlare bredvid varandra och flerfärgat golv

Julie Albini
Foto på en mellanstor amerikansk gröna l-formad tvättstuga enbart för tvätt, med en nedsänkt diskho, luckor med infälld panel, vita skåp, kaklad bänkskiva, vita väggar, klinkergolv i terrakotta, en tvättmaskin och torktumlare bredvid varandra och orange golv
Foto på en mellanstor amerikansk gröna l-formad tvättstuga enbart för tvätt, med en nedsänkt diskho, luckor med infälld panel, vita skåp, kaklad bänkskiva, vita väggar, klinkergolv i terrakotta, en tvättmaskin och torktumlare bredvid varandra och orange golv
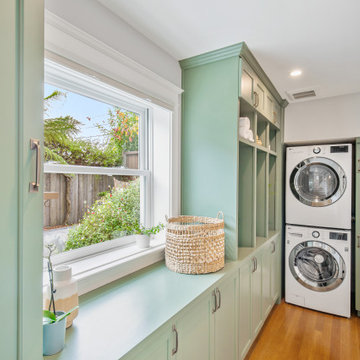
Bild på en vintage gröna grönt tvättstuga enbart för tvätt, med skåp i shakerstil, gröna skåp, vita väggar, en tvättpelare och ljust trägolv

Here the clients chose to add a pop of color with vibrant green laminate countertops. This laundry room features maple cabinets in pure white, front-loading washer and dryer, undermount stainless steel sink, and concrete flooring.
Photo Credit: Michael deLeon Photography
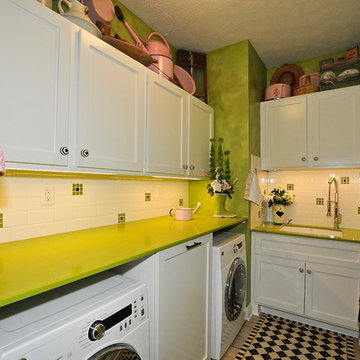
Eklektisk inredning av en liten gröna l-formad grönt tvättstuga enbart för tvätt, med en undermonterad diskho, luckor med infälld panel, vita skåp, bänkskiva i kvarts, gröna väggar, klinkergolv i keramik och en tvättmaskin och torktumlare bredvid varandra

This gorgeous beach condo sits on the banks of the Pacific ocean in Solana Beach, CA. The previous design was dark, heavy and out of scale for the square footage of the space. We removed an outdated bulit in, a column that was not supporting and all the detailed trim work. We replaced it with white kitchen cabinets, continuous vinyl plank flooring and clean lines throughout. The entry was created by pulling the lower portion of the bookcases out past the wall to create a foyer. The shelves are open to both sides so the immediate view of the ocean is not obstructed. New patio sliders now open in the center to continue the view. The shiplap ceiling was updated with a fresh coat of paint and smaller LED can lights. The bookcases are the inspiration color for the entire design. Sea glass green, the color of the ocean, is sprinkled throughout the home. The fireplace is now a sleek contemporary feel with a tile surround. The mantel is made from old barn wood. A very special slab of quartzite was used for the bookcase counter, dining room serving ledge and a shelf in the laundry room. The kitchen is now white and bright with glass tile that reflects the colors of the water. The hood and floating shelves have a weathered finish to reflect drift wood. The laundry room received a face lift starting with new moldings on the door, fresh paint, a rustic cabinet and a stone shelf. The guest bathroom has new white tile with a beachy mosaic design and a fresh coat of paint on the vanity. New hardware, sinks, faucets, mirrors and lights finish off the design. The master bathroom used to be open to the bedroom. We added a wall with a barn door for privacy. The shower has been opened up with a beautiful pebble tile water fall. The pebbles are repeated on the vanity with a natural edge finish. The vanity received a fresh paint job, new hardware, faucets, sinks, mirrors and lights. The guest bedroom has a custom double bunk with reading lamps for the kiddos. This space now reflects the community it is in, and we have brought the beach inside.
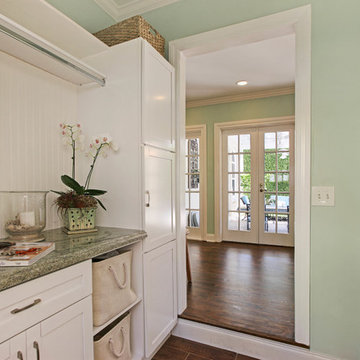
Idéer för att renovera en vintage gröna grönt tvättstuga, med skåp i shakerstil, vita skåp, gröna väggar, mörkt trägolv och en tvättmaskin och torktumlare bredvid varandra

A built in desk was designed for this corner. File drawers, a skinny pencil drawer, and lots of writing surface makes the tiny desk very functional. Sea grass cabinets with phantom green suede granite countertops pair together nicely and feel appropriate in this old farmhouse.
90 foton på gröna tvättstuga
1
