39 foton på grönt allrum, med en spiselkrans i gips
Sortera efter:
Budget
Sortera efter:Populärt i dag
1 - 20 av 39 foton
Artikel 1 av 3

A full view of the Irish Pub shows the rustic LVT floor, tin ceiling tiles, chevron wainscot, brick veneer walls and venetian plaster paint.
Idéer för stora vintage allrum, med ett spelrum, bruna väggar, mellanmörkt trägolv, en standard öppen spis, en spiselkrans i gips, en väggmonterad TV och brunt golv
Idéer för stora vintage allrum, med ett spelrum, bruna väggar, mellanmörkt trägolv, en standard öppen spis, en spiselkrans i gips, en väggmonterad TV och brunt golv

Foto på ett stort funkis allrum, med vita väggar, plywoodgolv, en standard öppen spis, en spiselkrans i gips, en väggmonterad TV och brunt golv
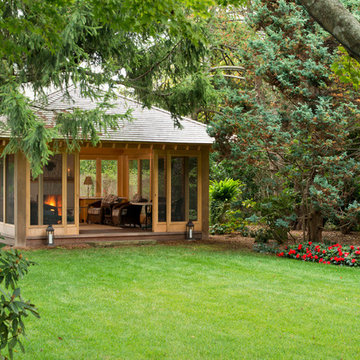
Randall Perry Photography
Inspiration för ett mellanstort orientaliskt avskilt allrum, med mörkt trägolv, en standard öppen spis och en spiselkrans i gips
Inspiration för ett mellanstort orientaliskt avskilt allrum, med mörkt trägolv, en standard öppen spis och en spiselkrans i gips
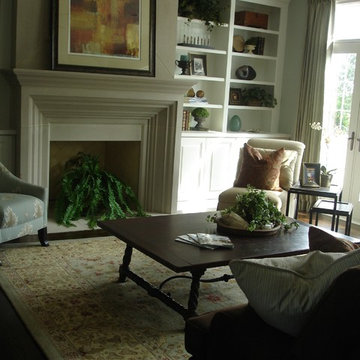
Comfort and relaxation were the goals for an understated family room with beautiful details, such as the dentil molding in the built-in bookcase and the sweet little nesting tables near the French doors. The walls are the same grayed green as the kitchen eating area.
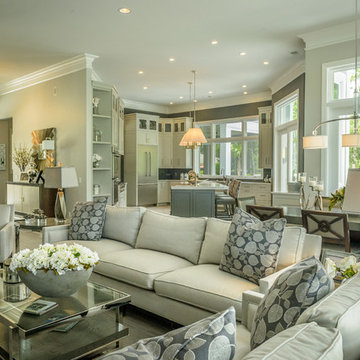
Another view of the open floor plan in this new Hilton Head Island home. We see the family room space with the dining area behind and the open kitchen beyond...all tied together with beautiful wood look porcelain tile flooring. What a great overall look - serene, contemporary and comfortable.
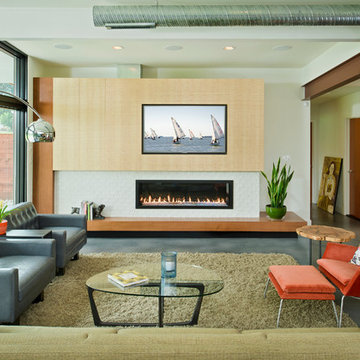
Vince Lupo
Inspiration för ett stort funkis allrum med öppen planlösning, med vita väggar, betonggolv, en bred öppen spis, en inbyggd mediavägg, en spiselkrans i gips och grått golv
Inspiration för ett stort funkis allrum med öppen planlösning, med vita väggar, betonggolv, en bred öppen spis, en inbyggd mediavägg, en spiselkrans i gips och grått golv
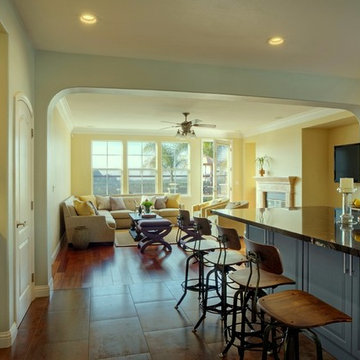
Large open kitchen connecting into family room and out onto patio with view of grapevines. Casual styling mixed with refined details creating a great space for entertaining.
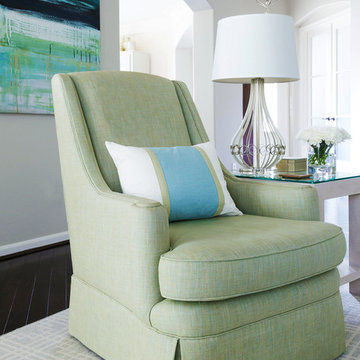
Modern art making a statement in the family room pulling out the green in the high back chair.
Idéer för ett stort klassiskt allrum med öppen planlösning, med grå väggar, mörkt trägolv, brunt golv, en standard öppen spis, en spiselkrans i gips och en inbyggd mediavägg
Idéer för ett stort klassiskt allrum med öppen planlösning, med grå väggar, mörkt trägolv, brunt golv, en standard öppen spis, en spiselkrans i gips och en inbyggd mediavägg
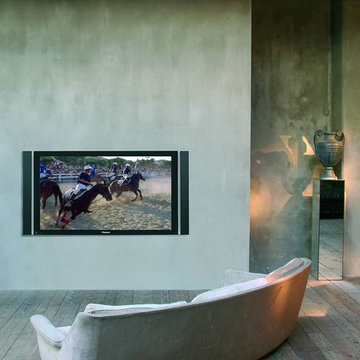
Inspiration för stora moderna allrum med öppen planlösning, med beige väggar, mellanmörkt trägolv, en standard öppen spis och en spiselkrans i gips
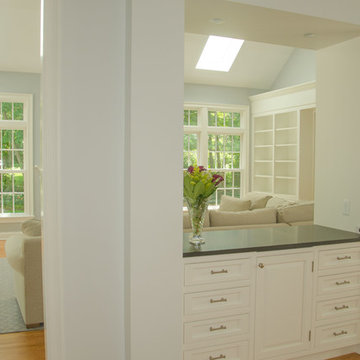
Bild på ett stort vintage avskilt allrum, med blå väggar, ljust trägolv, en standard öppen spis, en spiselkrans i gips, en väggmonterad TV och brunt golv
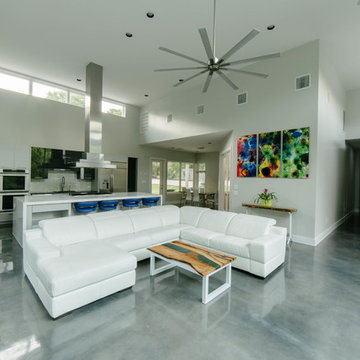
designed by oscar e flores design studio
photos by adrian rene garcia
Idéer för stora funkis allrum med öppen planlösning, med vita väggar, betonggolv, en standard öppen spis, en spiselkrans i gips och en fristående TV
Idéer för stora funkis allrum med öppen planlösning, med vita väggar, betonggolv, en standard öppen spis, en spiselkrans i gips och en fristående TV
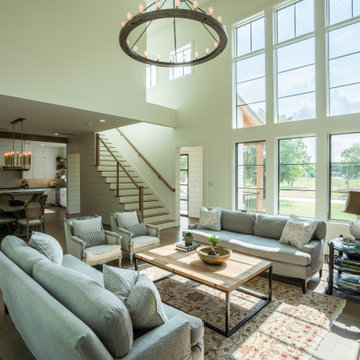
Nice 2-story living room filled with natural light
Inredning av ett lantligt stort allrum med öppen planlösning, med ett bibliotek, vita väggar, mellanmörkt trägolv, en standard öppen spis, en spiselkrans i gips, en dold TV och brunt golv
Inredning av ett lantligt stort allrum med öppen planlösning, med ett bibliotek, vita väggar, mellanmörkt trägolv, en standard öppen spis, en spiselkrans i gips, en dold TV och brunt golv
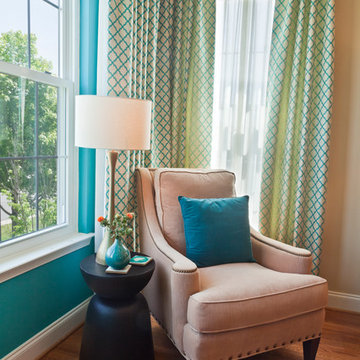
A fun project combining a love of color with a love for an eclectic mix of furnishings and accessories. It was a great adventure figuring out how to marry the traditional style and good furniture that her husband grew up with and loved, with the funky vibe and saturated colors my client and her husband both wanted in their home.
We started with high quality traditional furnishings and a classic oriental rug to lay the foundation. Then we added in modern elements, such as a gorgeous chunky wooden table for the eating area, paired with sleek warm white leather chairs and bold lighting that is anything but traditional.
The top layer of Chihuly inspired glass, bright pottery, colorful fabrics, new dramatic custom curtains, and my client's own collections made everything just come together.
Photos by Laura Kicey
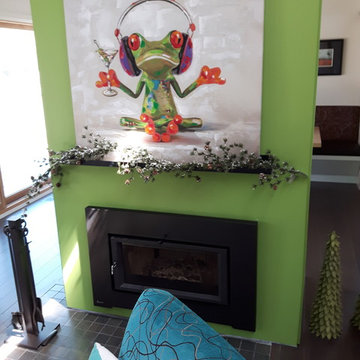
Midcentury rejuvenation, Removed several walls to open up this ground floor to immerse into the Beaverwood landscape. Keeping to the original 1960 design, we used vibrant colours and natural materials. Custom-designed cabinetry, illuminated ceiling canopies, a ceiling mount hood fan and so much more!
Photographed by: Tezz Photography
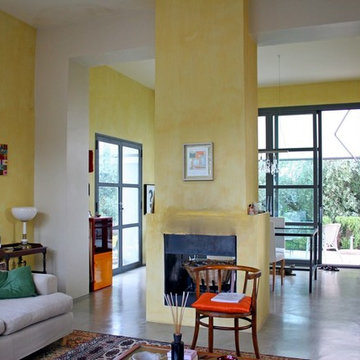
Architetto Maria Grazia Tata
Foto på ett medelhavsstil allrum, med gula väggar, en standard öppen spis, en spiselkrans i gips och grått golv
Foto på ett medelhavsstil allrum, med gula väggar, en standard öppen spis, en spiselkrans i gips och grått golv
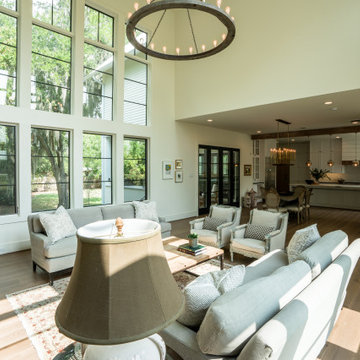
Nice 2-story living room filled with natural light
Foto på ett stort lantligt allrum med öppen planlösning, med ett bibliotek, vita väggar, mellanmörkt trägolv, en standard öppen spis, en spiselkrans i gips, en dold TV och brunt golv
Foto på ett stort lantligt allrum med öppen planlösning, med ett bibliotek, vita väggar, mellanmörkt trägolv, en standard öppen spis, en spiselkrans i gips, en dold TV och brunt golv
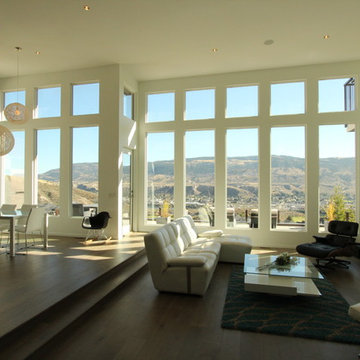
A truly open concept to connect spaces yet spacious enough for rooms to be clearly defined. Architectural elements have room to breathe and the soaring ceilings bring the sky into the view for dramatic effect.
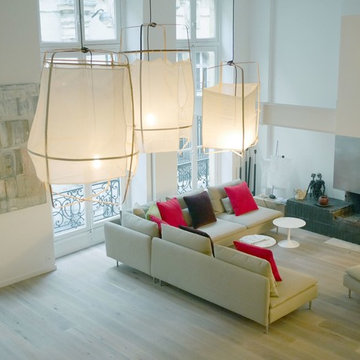
Inredning av ett modernt stort allrum, med bruna väggar, en standard öppen spis, en spiselkrans i gips och grått golv
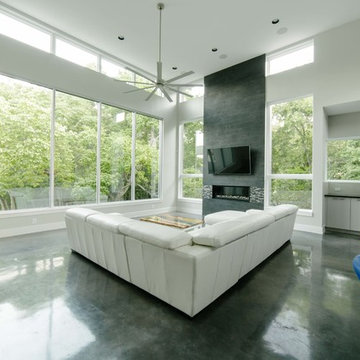
designed by oscar e flores design studio
photos by adrian rene garcia
Idéer för att renovera ett stort funkis allrum med öppen planlösning, med vita väggar, betonggolv, en standard öppen spis, en spiselkrans i gips och en fristående TV
Idéer för att renovera ett stort funkis allrum med öppen planlösning, med vita väggar, betonggolv, en standard öppen spis, en spiselkrans i gips och en fristående TV
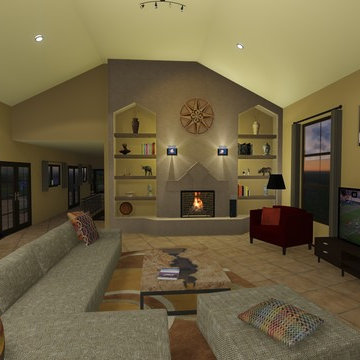
Medelhavsstil inredning av ett allrum, med klinkergolv i porslin och en spiselkrans i gips
39 foton på grönt allrum, med en spiselkrans i gips
1