52 foton på grönt allrum, med en spiselkrans i trä
Sortera efter:
Budget
Sortera efter:Populärt i dag
21 - 40 av 52 foton
Artikel 1 av 3
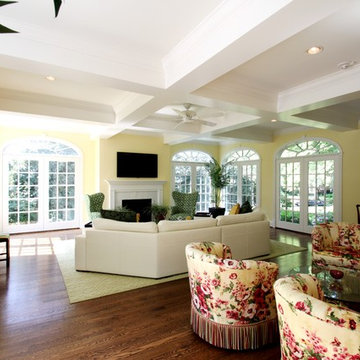
Custom addition that includes a new first floor family room with a fireplace and beamed ceiling. Second floor addition includes His & Hers walk-in closets, coffee bar, and laundry room. Existing family room and kitchen were remodeled to become bar, butler pantry, large kitchen with island, hearth room, and breakfast area. Project is located in Fair Oaks subdivision. Project cost is approximately $650,000. General Contractor: Higgenbotham Brothers
Mick Bingaman Photography
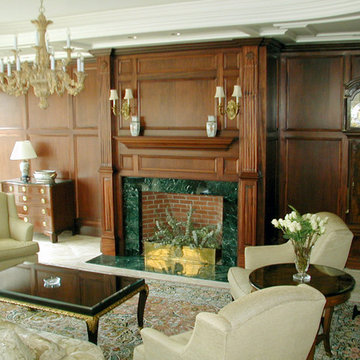
Inspiration för klassiska allrum, med en standard öppen spis och en spiselkrans i trä
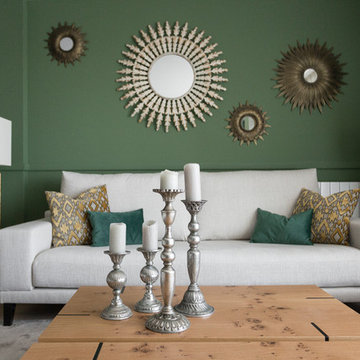
Pudimos crear varios escenarios para el espacio de día. Colocamos una puerta-corredera que separa salón y cocina, forrandola igual como el tabique, con piedra fina de pizarra procedente de Oriente. Decoramos el rincón de desayunos de la cocina en el mismo estilo que el salón, para que al estar los dos espacios unidos, tengan continuidad. El salón y el comedor visualmente están zonificados por uno de los sofás y la columna, era la petición de la clienta. A pesar de que una de las propuestas del proyecto era de pintar el salón en color neutra, la clienta quería arriesgar y decorar su salón con su color mas preferido- el verde. Siempre nos adoptamos a los deseos del cliente y no dudamos dos veces en elegir un papel pintado ecléctico Royal Fernery de marca Cole&Son, buscándole una acompañante perfecta- pintura verde de marca Jotun. Las molduras y cornisas eran imprescindibles para darle al salón un toque clásico y atemporal. A la hora de diseñar los muebles, la clienta nos comento su sueño-tener una chimenea para recordarle los años que vivió en los Estados Unidos. Ella estaba segura que en un apartamento era imposible. Pero le sorprendimos diseñando un mueble de TV, con mucho almacenaje para sus libros y integrando una chimenea de bioethanol fabricada en especial para este mueble de madera maciza de roble. Los sofás tienen mucho protagonismo y contraste, tapizados en tela de color nata, de la marca Crevin. Las mesas de centro transmiten la nueva tendencia- con la chapa de raíz de roble, combinada con acero negro. Las mesitas auxiliares son de mármol Carrara natural, con patas de acero negro de formas curiosas. Las lamparas de sobremesa se han fabricado artesanalmente en India, y aun cuando no están encendidas, aportan mucha luz al salón. La lampara de techo se fabrico artesanalmente en Egipto, es de brónze con gotas de cristal. Juntos con el papel pintado, crean un aire misterioso y histórico. La mesa y la librería son diseñadas por el estudio Victoria Interiors y fabricados en roble marinado con grietas y poros abiertos. La librería tiene un papel importante en el proyecto- guarda la colección de libros antiguos y vajilla de la familia, a la vez escondiendo el radiador en la parte inferior. Los detalles como cojines de terciopelo, cortinas con tela de Aldeco, alfombras de seda de bambú, candelabros y jarrones de nuestro estudio, pufs tapizados con tela de Ze con Zeta fueron herramientas para acabar de decorar el espacio.
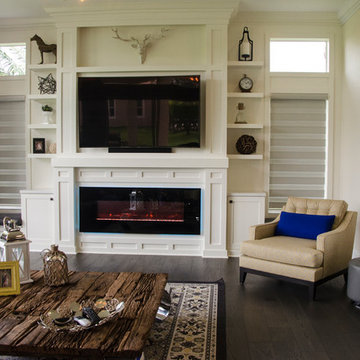
Just off the kitchen is the magnificent family room. KabCo tackled this space with detailed wood work featuring Showplace Wood Products in the same Maple Soft Cream seen in the kitchen. This massive wall is complete with open shelves, bench seating, fire place and curve t.v..
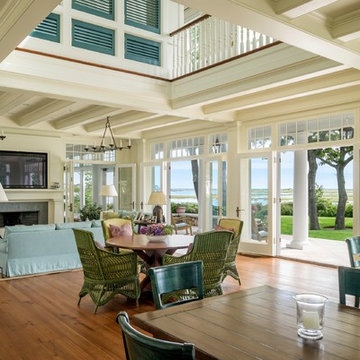
Bild på ett mycket stort vintage allrum med öppen planlösning, med mellanmörkt trägolv och en spiselkrans i trä
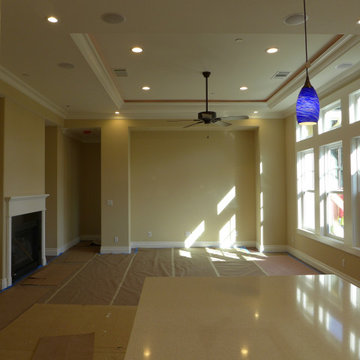
Idéer för ett mellanstort amerikanskt allrum med öppen planlösning, med beige väggar, mörkt trägolv, en standard öppen spis, en spiselkrans i trä, en väggmonterad TV och brunt golv
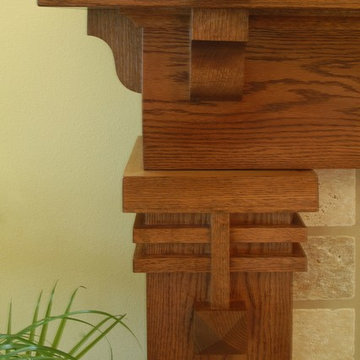
The handcrafted fire place is just another signature of Scott Homes, Inc.
Idéer för ett mellanstort amerikanskt allrum med öppen planlösning, med gula väggar, ljust trägolv och en spiselkrans i trä
Idéer för ett mellanstort amerikanskt allrum med öppen planlösning, med gula väggar, ljust trägolv och en spiselkrans i trä
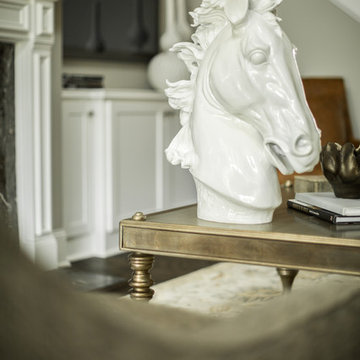
Eklektisk inredning av ett mellanstort allrum med öppen planlösning, med beige väggar, mörkt trägolv, en standard öppen spis, en spiselkrans i trä och en väggmonterad TV
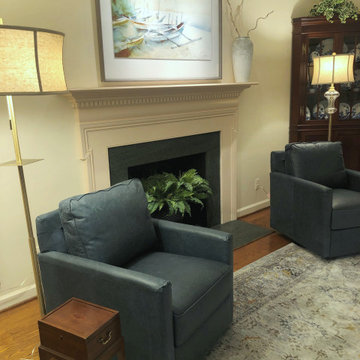
Our leather chairs are a perfect fit, our client is not tall, so she requested a small scale. We consider size and scale, proper lighting, durability of the rugs and fabrics, so you don't have to!
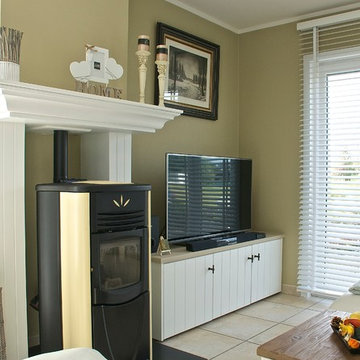
Anna Farga
Foto på ett stort maritimt allrum på loftet, med beige väggar, travertin golv, en bred öppen spis, en spiselkrans i trä och en fristående TV
Foto på ett stort maritimt allrum på loftet, med beige väggar, travertin golv, en bred öppen spis, en spiselkrans i trä och en fristående TV
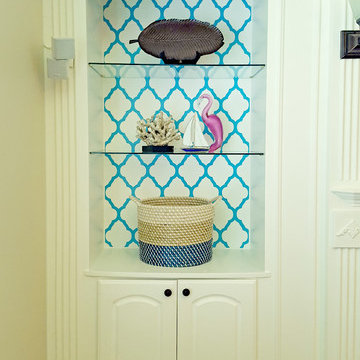
This client loves the beach. They have a place in the Bahamas and are always looking to bring a bit of that home with them. We used coastal shades and created a space that achieved their goals without feeling too overdone. The back of the cabinet was had done by one of our amazing artists. I think I want to move in here!
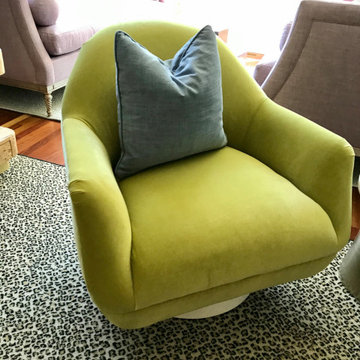
Inspiration för eklektiska allrum, med en spiselkrans i trä och en inbyggd mediavägg
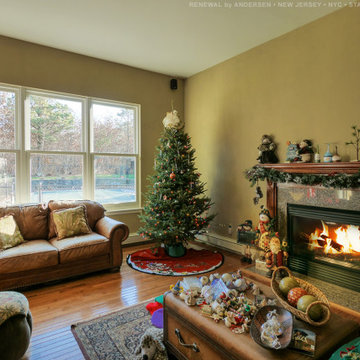
Ready to decorate the tree in this festive family room with new triple window combination we installed. Surrounded by holiday decor and a warm and cozy fireplace, these new double hung windows help provide better energy efficiency to this wonderful home. Get started replacing your windows today with Renewal by Andersen of New Jersey, The Bronx, New York City and Staten Island.
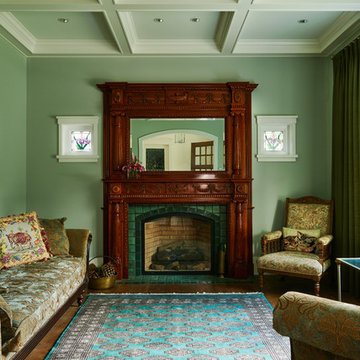
Photographer: Erich Saide
Klassisk inredning av ett mellanstort allrum med öppen planlösning, med mellanmörkt trägolv och en spiselkrans i trä
Klassisk inredning av ett mellanstort allrum med öppen planlösning, med mellanmörkt trägolv och en spiselkrans i trä
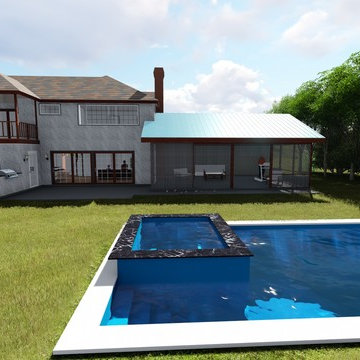
Mr. Alex
Idéer för att renovera ett mycket stort vintage allrum med öppen planlösning, med ett spelrum, vita väggar, bambugolv, en standard öppen spis, en spiselkrans i trä, en väggmonterad TV och beiget golv
Idéer för att renovera ett mycket stort vintage allrum med öppen planlösning, med ett spelrum, vita väggar, bambugolv, en standard öppen spis, en spiselkrans i trä, en väggmonterad TV och beiget golv
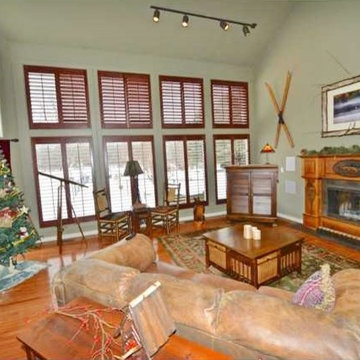
Check out this beautiful great room with cathedral ceilings that include a few skylights! The great room flows right off of the open concept kitchen and dining area.
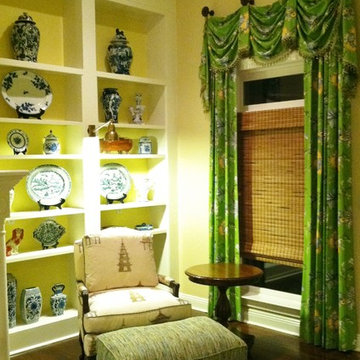
Inredning av ett klassiskt stort allrum med öppen planlösning, med gula väggar, mörkt trägolv, en standard öppen spis och en spiselkrans i trä
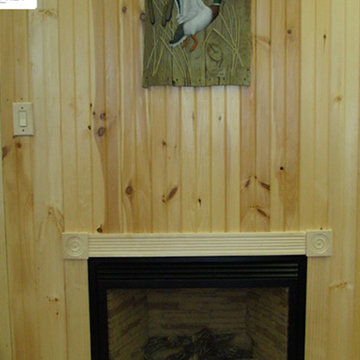
fireplace
Inspiration för ett allrum, med vita väggar, en standard öppen spis och en spiselkrans i trä
Inspiration för ett allrum, med vita väggar, en standard öppen spis och en spiselkrans i trä
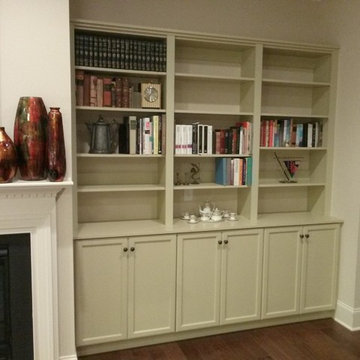
This was a custom painted project with built ins 8 feet wide on either side of a fireplace. Base doors are 36" high with adjustable shelves above. Face frame trim installed to hide shelf edges. Double step top molding on top. Recessed flat base.
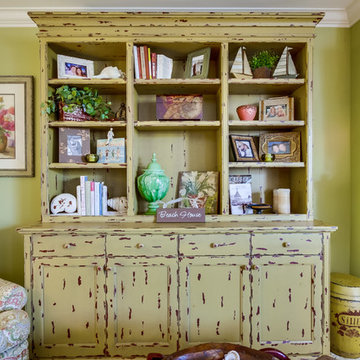
Foto på ett mellanstort lantligt avskilt allrum, med gröna väggar, en standard öppen spis, en spiselkrans i trä och en inbyggd mediavägg
52 foton på grönt allrum, med en spiselkrans i trä
2