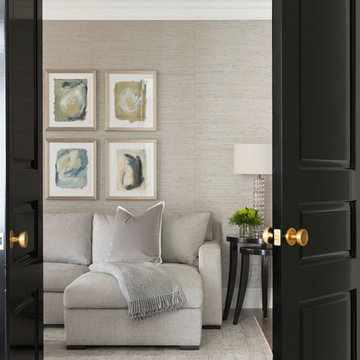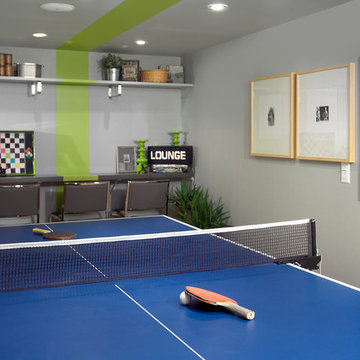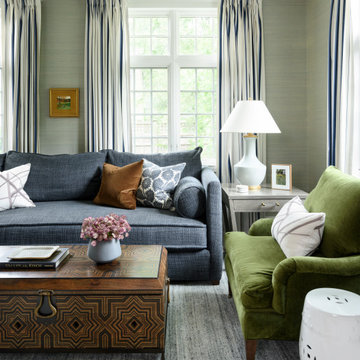208 foton på grönt allrum, med grå väggar
Sortera efter:
Budget
Sortera efter:Populärt i dag
1 - 20 av 208 foton
Artikel 1 av 3

Exempel på ett klassiskt allrum med öppen planlösning, med grå väggar, mellanmörkt trägolv, en standard öppen spis och brunt golv

Natural light exposes the beautiful details of this great room. Coffered ceiling encompasses a majestic old world feeling of this stone and shiplap fireplace. Comfort and beauty combo.

Inspiration för stora moderna allrum, med grå väggar, ljust trägolv, en bred öppen spis, en spiselkrans i metall, en väggmonterad TV och beiget golv

Jenn Baker
Inspiration för ett stort funkis allrum med öppen planlösning, med grå väggar, betonggolv, en bred öppen spis, en spiselkrans i tegelsten och en väggmonterad TV
Inspiration för ett stort funkis allrum med öppen planlösning, med grå väggar, betonggolv, en bred öppen spis, en spiselkrans i tegelsten och en väggmonterad TV

This family room design features a sleek and modern gray sectional with a subtle sheen as the main seating area, accented by custom pillows in a bold color-blocked combination of emerald and chartreuse. The room's centerpiece is a round tufted ottoman in a chartreuse hue, which doubles as a coffee table. The window is dressed with a matching chartreuse roman shade, adding a pop of color and texture to the space. A snake skin emerald green tray sits atop the ottoman, providing a stylish spot for drinks and snacks. Above the sectional, a series of framed natural botanical art pieces add a touch of organic beauty to the room's modern design. Together, these elements create a family room that is both comfortable and visually striking.

Home Pix Media
Bild på ett funkis allrum, med grå väggar och beiget golv
Bild på ett funkis allrum, med grå väggar och beiget golv

Inspiration för mellanstora rustika allrum, med grå väggar, mörkt trägolv och grått golv

This large classic family room was thoroughly redesigned into an inviting and cozy environment replete with carefully-appointed artisanal touches from floor to ceiling. Master millwork and an artful blending of color and texture frame a vision for the creation of a timeless sense of warmth within an elegant setting. To achieve this, we added a wall of paneling in green strie and a new waxed pine mantel. A central brass chandelier was positioned both to please the eye and to reign in the scale of this large space. A gilt-finished, crystal-edged mirror over the fireplace, and brown crocodile embossed leather wing chairs blissfully comingle in this enduring design that culminates with a lacquered coral sideboard that cannot but sound a joyful note of surprise, marking this room as unwaveringly unique.Peter Rymwid

Eklektisk inredning av ett litet avskilt allrum, med ett bibliotek, grå väggar och mellanmörkt trägolv

Idéer för att renovera ett mellanstort industriellt avskilt allrum, med grå väggar, betonggolv, en väggmonterad TV och grått golv

David Cousin Marsy
Inspiration för mellanstora industriella allrum med öppen planlösning, med grå väggar, klinkergolv i keramik, en öppen vedspis, TV i ett hörn och grått golv
Inspiration för mellanstora industriella allrum med öppen planlösning, med grå väggar, klinkergolv i keramik, en öppen vedspis, TV i ett hörn och grått golv

LB Interior Photography Architectural and Interior photographer based in London.
Available throughout all the UK and abroad for special projects.
Exempel på ett nordiskt allrum, med grå väggar, ljust trägolv, en fristående TV och beiget golv
Exempel på ett nordiskt allrum, med grå väggar, ljust trägolv, en fristående TV och beiget golv

Photos by: Bob Gothard
Bild på ett mellanstort maritimt allrum med öppen planlösning, med grå väggar, mörkt trägolv, en inbyggd mediavägg och brunt golv
Bild på ett mellanstort maritimt allrum med öppen planlösning, med grå väggar, mörkt trägolv, en inbyggd mediavägg och brunt golv

My House Design/Build Team | www.myhousedesignbuild.com | 604-694-6873 | Duy Nguyen Photography -------------------------------------------------------Right from the beginning it was evident that this Coquitlam Renovation was unique. It’s first impression was memorable as immediately after entering the front door, just past the dining table, there was a tree growing in the middle of home! Upon further inspection of the space it became apparent that this home had undergone several alterations during its lifetime... The homeowners unabashedness towards colour and willingness to embrace the home’s mid-century architecture made this home one of a kind. The existing T&G cedar ceiling, dropped beams, and ample glazing naturally leant itself to a mid-century space.
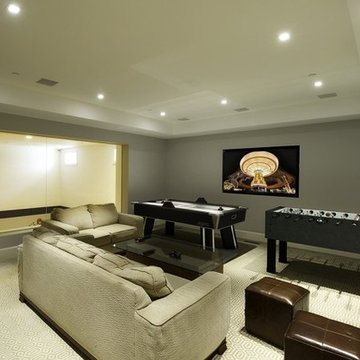
Inredning av ett klassiskt stort avskilt allrum, med ett spelrum, grå väggar, heltäckningsmatta och beiget golv
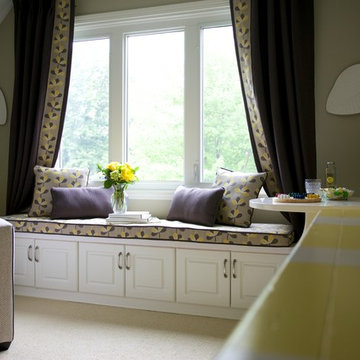
Photo: Tim Tang
Inspiration för ett mellanstort vintage allrum, med grå väggar, heltäckningsmatta och en fristående TV
Inspiration för ett mellanstort vintage allrum, med grå väggar, heltäckningsmatta och en fristående TV

Their family expanded, and so did their home! After nearly 30 years residing in the same home they raised their children, this wonderful couple made the decision to tear down the walls and create one great open kitchen family room and dining space, partially expanding 10 feet out into their backyard. The result: a beautiful open concept space geared towards family gatherings and entertaining.
Wall color: Benjamin Moore Revere Pewter
Sofa: Century Leather Leatherstone
Coffee Table & Chairs: Restoration Hardware
Photography by Amy Bartlam
208 foton på grönt allrum, med grå väggar
1
