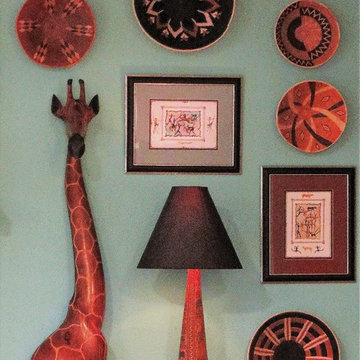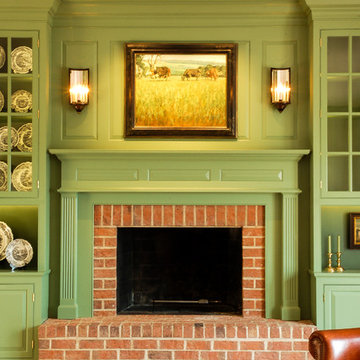684 foton på grönt allrum
Sortera efter:
Budget
Sortera efter:Populärt i dag
1 - 20 av 684 foton
Artikel 1 av 3

Rick McCullagh
Idéer för ett nordiskt allrum med öppen planlösning, med ett musikrum, vita väggar, betonggolv, en öppen vedspis och grått golv
Idéer för ett nordiskt allrum med öppen planlösning, med ett musikrum, vita väggar, betonggolv, en öppen vedspis och grått golv

Inspiration för ett mellanstort funkis allrum med öppen planlösning, med beige väggar, mellanmörkt trägolv, en standard öppen spis, en spiselkrans i betong, en inbyggd mediavägg och brunt golv

Exquisite Baskets, 6 ft carved exotic wood giraffe, Hand carved and painted African lamp. Original African Art work.
Photography: jennyraedezigns.com

Photography by Michael J. Lee Photography
Inredning av ett klassiskt stort allrum, med vita väggar, mellanmörkt trägolv, en standard öppen spis, en spiselkrans i sten, en väggmonterad TV och grått golv
Inredning av ett klassiskt stort allrum, med vita väggar, mellanmörkt trägolv, en standard öppen spis, en spiselkrans i sten, en väggmonterad TV och grått golv

Exempel på ett mellanstort lantligt allrum med öppen planlösning, med vita väggar, mellanmörkt trägolv, en standard öppen spis, en väggmonterad TV och brunt golv

a small family room provides an area for television at the open kitchen and living space
Inspiration för ett litet funkis allrum med öppen planlösning, med vita väggar, ljust trägolv, en standard öppen spis, en spiselkrans i sten, en väggmonterad TV och flerfärgat golv
Inspiration för ett litet funkis allrum med öppen planlösning, med vita väggar, ljust trägolv, en standard öppen spis, en spiselkrans i sten, en väggmonterad TV och flerfärgat golv

Inspiration för stora klassiska allrum med öppen planlösning, med mellanmörkt trägolv, en bred öppen spis, en väggmonterad TV, grått golv och bruna väggar

Light and Airy! Fresh and Modern Architecture by Arch Studio, Inc. 2021
Inredning av ett klassiskt stort allrum med öppen planlösning, med en hemmabar, vita väggar, mellanmörkt trägolv, en standard öppen spis, en spiselkrans i sten, en väggmonterad TV och grått golv
Inredning av ett klassiskt stort allrum med öppen planlösning, med en hemmabar, vita väggar, mellanmörkt trägolv, en standard öppen spis, en spiselkrans i sten, en väggmonterad TV och grått golv

Simon Devitt
Exempel på ett modernt allrum med öppen planlösning, med svarta väggar, en bred öppen spis, en inbyggd mediavägg och grått golv
Exempel på ett modernt allrum med öppen planlösning, med svarta väggar, en bred öppen spis, en inbyggd mediavägg och grått golv

This large classic family room was thoroughly redesigned into an inviting and cozy environment replete with carefully-appointed artisanal touches from floor to ceiling. Master millwork and an artful blending of color and texture frame a vision for the creation of a timeless sense of warmth within an elegant setting. To achieve this, we added a wall of paneling in green strie and a new waxed pine mantel. A central brass chandelier was positioned both to please the eye and to reign in the scale of this large space. A gilt-finished, crystal-edged mirror over the fireplace, and brown crocodile embossed leather wing chairs blissfully comingle in this enduring design that culminates with a lacquered coral sideboard that cannot but sound a joyful note of surprise, marking this room as unwaveringly unique.Peter Rymwid

Lantlig inredning av ett avskilt allrum, med vita väggar, en standard öppen spis, en spiselkrans i sten och en väggmonterad TV

log cabin mantel wall design
Integrated Wall 2255.1
The skilled custom design cabinetmaker can help a small room with a fireplace to feel larger by simplifying details, and by limiting the number of disparate elements employed in the design. A wood storage room, and a general storage area are incorporated on either side of this fireplace, in a manner that expands, rather than interrupts, the limited wall surface. Restrained design makes the most of two storage opportunities, without disrupting the focal area of the room. The mantel is clean and a strong horizontal line helping to expand the visual width of the room.
The renovation of this small log cabin was accomplished in collaboration with architect, Bethany Puopolo. A log cabin’s aesthetic requirements are best addressed through simple design motifs. Different styles of log structures suggest different possibilities. The eastern seaboard tradition of dovetailed, square log construction, offers us cabin interiors with a different feel than typically western, round log structures.

Klassisk inredning av ett allrum, med vita väggar, mellanmörkt trägolv, en standard öppen spis och en spiselkrans i tegelsten

Foto på ett maritimt allrum, med blå väggar, en standard öppen spis, en spiselkrans i sten och en väggmonterad TV

Foto på ett vintage avskilt allrum, med vita väggar, ljust trägolv, en standard öppen spis, en spiselkrans i sten och en inbyggd mediavägg

A full view of the Irish Pub shows the rustic LVT floor, tin ceiling tiles, chevron wainscot, brick veneer walls and venetian plaster paint.
Idéer för stora vintage allrum, med ett spelrum, bruna väggar, mellanmörkt trägolv, en standard öppen spis, en spiselkrans i gips, en väggmonterad TV och brunt golv
Idéer för stora vintage allrum, med ett spelrum, bruna väggar, mellanmörkt trägolv, en standard öppen spis, en spiselkrans i gips, en väggmonterad TV och brunt golv

Inspiration för ett stort vintage allrum med öppen planlösning, med beige väggar, en standard öppen spis, en spiselkrans i sten, en väggmonterad TV, mörkt trägolv och brunt golv

A wood burning brick fireplace with extra high ceiling is the centerpiece of the family room in this traditional home. This was part of a whole home renovation done by Meadowlark Design + Build in Ann Arbor, Michigan

Natural light exposes the beautiful details of this great room. Coffered ceiling encompasses a majestic old world feeling of this stone and shiplap fireplace. Comfort and beauty combo.

Foto på ett stort funkis allrum, med vita väggar, plywoodgolv, en standard öppen spis, en spiselkrans i gips, en väggmonterad TV och brunt golv
684 foton på grönt allrum
1