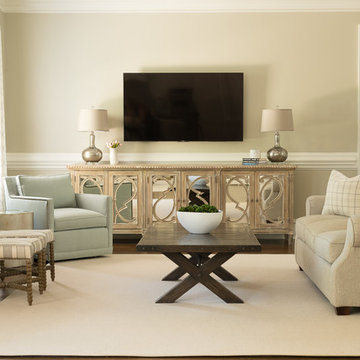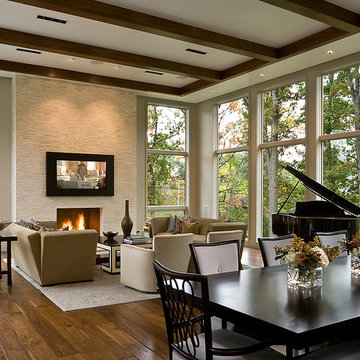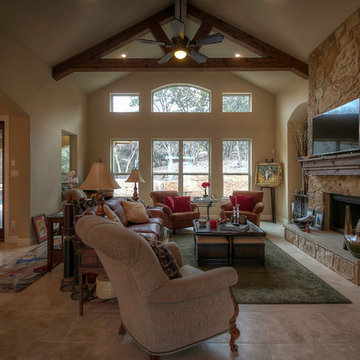641 foton på grönt allrum
Sortera efter:
Budget
Sortera efter:Populärt i dag
1 - 20 av 641 foton
Artikel 1 av 3

Exempel på ett mellanstort lantligt allrum med öppen planlösning, med vita väggar, mellanmörkt trägolv, en standard öppen spis, en väggmonterad TV och brunt golv

Inspiration för ett mellanstort lantligt allrum, med ljust trägolv, en spiselkrans i sten, en väggmonterad TV och beiget golv

Idéer för ett mellanstort retro avskilt allrum, med en hemmabar, vita väggar, ljust trägolv, en standard öppen spis, en spiselkrans i tegelsten, en väggmonterad TV och brunt golv

Karol Steczkowski | 860.770.6705 | www.toprealestatephotos.com
Inredning av ett klassiskt allrum, med ett bibliotek, mellanmörkt trägolv, en standard öppen spis, en spiselkrans i sten och rött golv
Inredning av ett klassiskt allrum, med ett bibliotek, mellanmörkt trägolv, en standard öppen spis, en spiselkrans i sten och rött golv

Stacking doors roll entirely away, blending the open floor plan with outdoor living areas // Image : John Granen Photography, Inc.
Exempel på ett modernt allrum med öppen planlösning, med svarta väggar, en bred öppen spis, en spiselkrans i metall och en inbyggd mediavägg
Exempel på ett modernt allrum med öppen planlösning, med svarta väggar, en bred öppen spis, en spiselkrans i metall och en inbyggd mediavägg

Natural light exposes the beautiful details of this great room. Coffered ceiling encompasses a majestic old world feeling of this stone and shiplap fireplace. Comfort and beauty combo.

Foto på ett stort funkis allrum, med vita väggar, plywoodgolv, en standard öppen spis, en spiselkrans i gips, en väggmonterad TV och brunt golv

Inspiration för stora moderna allrum, med grå väggar, ljust trägolv, en bred öppen spis, en spiselkrans i metall, en väggmonterad TV och beiget golv

This new house is located in a quiet residential neighborhood developed in the 1920’s, that is in transition, with new larger homes replacing the original modest-sized homes. The house is designed to be harmonious with its traditional neighbors, with divided lite windows, and hip roofs. The roofline of the shingled house steps down with the sloping property, keeping the house in scale with the neighborhood. The interior of the great room is oriented around a massive double-sided chimney, and opens to the south to an outdoor stone terrace and garden. Photo by: Nat Rea Photography

Jenn Baker
Inspiration för ett stort funkis allrum med öppen planlösning, med grå väggar, betonggolv, en bred öppen spis, en spiselkrans i tegelsten och en väggmonterad TV
Inspiration för ett stort funkis allrum med öppen planlösning, med grå väggar, betonggolv, en bred öppen spis, en spiselkrans i tegelsten och en väggmonterad TV

log cabin mantel wall design
Integrated Wall 2255.1
The skilled custom design cabinetmaker can help a small room with a fireplace to feel larger by simplifying details, and by limiting the number of disparate elements employed in the design. A wood storage room, and a general storage area are incorporated on either side of this fireplace, in a manner that expands, rather than interrupts, the limited wall surface. Restrained design makes the most of two storage opportunities, without disrupting the focal area of the room. The mantel is clean and a strong horizontal line helping to expand the visual width of the room.
The renovation of this small log cabin was accomplished in collaboration with architect, Bethany Puopolo. A log cabin’s aesthetic requirements are best addressed through simple design motifs. Different styles of log structures suggest different possibilities. The eastern seaboard tradition of dovetailed, square log construction, offers us cabin interiors with a different feel than typically western, round log structures.

Idéer för att renovera ett mellanstort vintage avskilt allrum, med beige väggar, mellanmörkt trägolv, en standard öppen spis, en spiselkrans i sten, en väggmonterad TV och brunt golv

Foto på ett maritimt allrum, med blå väggar, en standard öppen spis, en spiselkrans i sten och en väggmonterad TV

Ethan Allen Designer - Brenda Duck
Modern inredning av ett litet allrum på loftet, med vita väggar, mellanmörkt trägolv, en standard öppen spis, en spiselkrans i sten och en fristående TV
Modern inredning av ett litet allrum på loftet, med vita väggar, mellanmörkt trägolv, en standard öppen spis, en spiselkrans i sten och en fristående TV

We love this family room's sliding glass doors, recessed lighting and custom steel fireplace.
Inspiration för ett mycket stort funkis avskilt allrum, med ett musikrum, beige väggar, travertin golv, en standard öppen spis, en spiselkrans i metall och en fristående TV
Inspiration för ett mycket stort funkis avskilt allrum, med ett musikrum, beige väggar, travertin golv, en standard öppen spis, en spiselkrans i metall och en fristående TV

Lantlig inredning av ett avskilt allrum, med vita väggar, en standard öppen spis, en spiselkrans i sten och en väggmonterad TV

Exempel på ett klassiskt allrum med öppen planlösning, med vita väggar, klinkergolv i porslin, en standard öppen spis, en spiselkrans i sten och en inbyggd mediavägg

Contemporary Family Room with oversized windows
Bild på ett funkis allrum med öppen planlösning, med beige väggar, mörkt trägolv, en standard öppen spis, en spiselkrans i sten och en väggmonterad TV
Bild på ett funkis allrum med öppen planlösning, med beige väggar, mörkt trägolv, en standard öppen spis, en spiselkrans i sten och en väggmonterad TV

Family Room
Exempel på ett rustikt allrum, med beige väggar, travertin golv, en standard öppen spis, en spiselkrans i sten och beiget golv
Exempel på ett rustikt allrum, med beige väggar, travertin golv, en standard öppen spis, en spiselkrans i sten och beiget golv

This large classic family room was thoroughly redesigned into an inviting and cozy environment replete with carefully-appointed artisanal touches from floor to ceiling. Master millwork and an artful blending of color and texture frame a vision for the creation of a timeless sense of warmth within an elegant setting. To achieve this, we added a wall of paneling in green strie and a new waxed pine mantel. A central brass chandelier was positioned both to please the eye and to reign in the scale of this large space. A gilt-finished, crystal-edged mirror over the fireplace, and brown crocodile embossed leather wing chairs blissfully comingle in this enduring design that culminates with a lacquered coral sideboard that cannot but sound a joyful note of surprise, marking this room as unwaveringly unique.Peter Rymwid
641 foton på grönt allrum
1