26 foton på grönt allrum
Sortera efter:
Budget
Sortera efter:Populärt i dag
1 - 20 av 26 foton
Artikel 1 av 3

Inspiration för stora klassiska allrum med öppen planlösning, med mellanmörkt trägolv, en bred öppen spis, en väggmonterad TV, grått golv och bruna väggar

This room overlooking the lake was deemed as the "ladies lounge." A soothing green (Benjamin Moore Silken Pine) is on the walls with a three-dimensional relief hand applied to the window wall with cascading cherry blossom branches.
Sofa and chairs by Tomlinson, coffee table and bookcase by Theodore Alexander, vintage Italian small chests, and ombre green glass table by Mitchell Gold Co. Carpet is Nourison Stardust Aurora Broadloom Carpet in Feather.

Inspiration för mellanstora 50 tals allrum med öppen planlösning, med vita väggar, ljust trägolv, en standard öppen spis, en spiselkrans i sten och en inbyggd mediavägg

We were approached by a Karen, a renowned sculptor, and her husband Tim, a retired MD, to collaborate on a whole-home renovation and furnishings overhaul of their newly purchased and very dated “forever home” with sweeping mountain views in Tigard. Karen and I very quickly found that we shared a genuine love of color, and from day one, this project was artistic and thoughtful, playful, and spirited. We updated tired surfaces and reworked odd angles, designing functional yet beautiful spaces that will serve this family for years to come. Warm, inviting colors surround you in these rooms, and classic lines play with unique pattern and bold scale. Personal touches, including mini versions of Karen’s work, appear throughout, and pages from a vintage book of Audubon paintings that she’d treasured for “ages” absolutely shine displayed framed in the living room.
Partnering with a proficient and dedicated general contractor (LHL Custom Homes & Remodeling) makes all the difference on a project like this. Our clients were patient and understanding, and despite the frustrating delays and extreme challenges of navigating the 2020/2021 pandemic, they couldn’t be happier with the results.
Photography by Christopher Dibble

Inspiration för stora moderna allrum, med grå väggar, ljust trägolv, en bred öppen spis, en spiselkrans i metall, en väggmonterad TV och beiget golv

Window Seat Reading Nook with Drawers in Family Room. Rustic Wood Ceiling with Beams, Painted Nickel Spaced Pine Walls and Black Frame Window.
Idéer för ett mellanstort allrum med öppen planlösning, med vita väggar, mellanmörkt trägolv och brunt golv
Idéer för ett mellanstort allrum med öppen planlösning, med vita väggar, mellanmörkt trägolv och brunt golv

Vista del salone con in primo piano la libreria e la volta affrescata
Idéer för att renovera ett stort funkis allrum, med ett bibliotek, klinkergolv i keramik, en inbyggd mediavägg och grått golv
Idéer för att renovera ett stort funkis allrum, med ett bibliotek, klinkergolv i keramik, en inbyggd mediavägg och grått golv

This accessory dwelling unit has laminate flooring with white walls and a luminous skylight for an open and spacious living feeling. The kitchenette features gray, shaker style cabinets, a white granite counter top with a white tiled backsplash and has brass kitchen faucet matched wtih the kitchen drawer pulls. Also included are a stainless steel mini-refrigerator and oven.
With a wall mounted flat screen TV and an expandable couch/sleeper bed, this main room has everything you need to expand this gem into a sleep over!
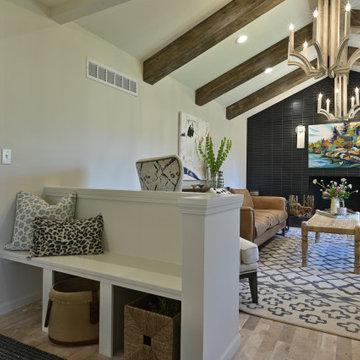
Inredning av ett allrum med öppen planlösning, med vita väggar, ljust trägolv, en standard öppen spis, en spiselkrans i trä och beiget golv
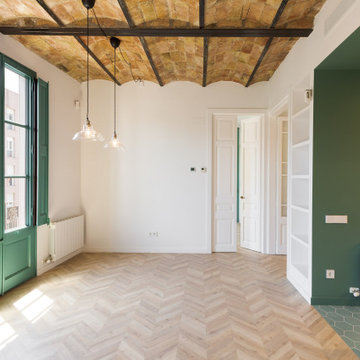
Fotografía: InBianco photo
Inredning av ett modernt mellanstort allrum med öppen planlösning, med vita väggar och laminatgolv
Inredning av ett modernt mellanstort allrum med öppen planlösning, med vita väggar och laminatgolv
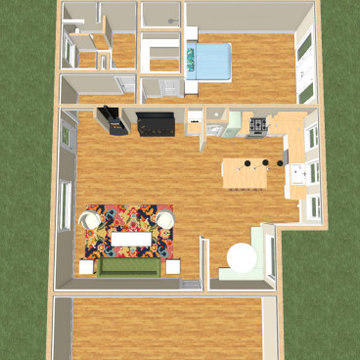
Inspiration för ett mellanstort nordiskt avskilt allrum, med en spiselkrans i trä och en väggmonterad TV
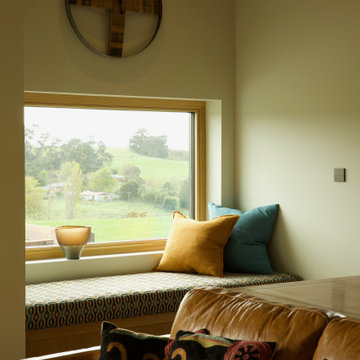
Bild på ett mellanstort funkis allrum med öppen planlösning, med grå väggar, mellanmörkt trägolv och en väggmonterad TV
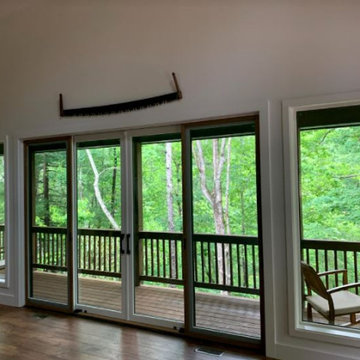
View through the many windows and huge glass doors
Amerikansk inredning av ett stort allrum med öppen planlösning, med vita väggar, mellanmörkt trägolv, en hängande öppen spis och brunt golv
Amerikansk inredning av ett stort allrum med öppen planlösning, med vita väggar, mellanmörkt trägolv, en hängande öppen spis och brunt golv
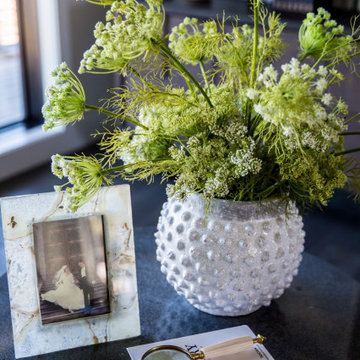
Stunning great room quipped with large windows, a beautifully vaulted ceiling, and a stone mantle and fireplace. This space features upholstered seating and sleek metal framed furniture, and beautifully accented with potted plants.
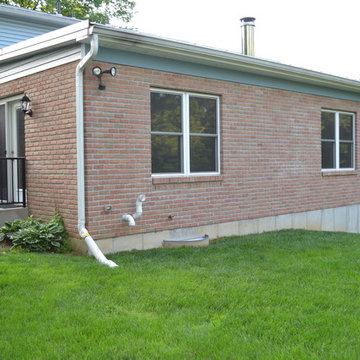
Cincinnati, Ohio Brick room addition with low-pitched metal, "standing seam" roof. The addition also has french exterior doors with integrated window blinds. The room addition has a full basement with a walk-out and Concrete steps with aluminum hand railings...
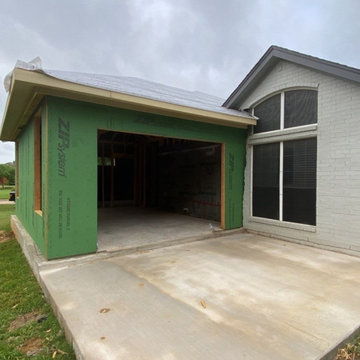
Foto på ett stort vintage avskilt allrum, med ett spelrum, vita väggar, mörkt trägolv och brunt golv
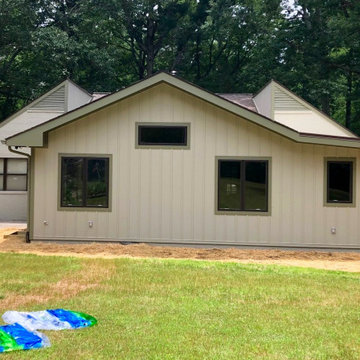
Just add landscaping!
Exempel på ett stort amerikanskt allrum med öppen planlösning, med beige väggar, mörkt trägolv, en väggmonterad TV och brunt golv
Exempel på ett stort amerikanskt allrum med öppen planlösning, med beige väggar, mörkt trägolv, en väggmonterad TV och brunt golv
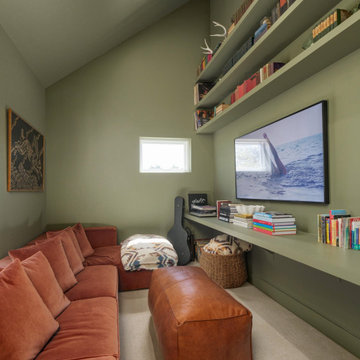
Exempel på ett lantligt avskilt allrum, med ett bibliotek, gröna väggar, heltäckningsmatta, en väggmonterad TV och beiget golv
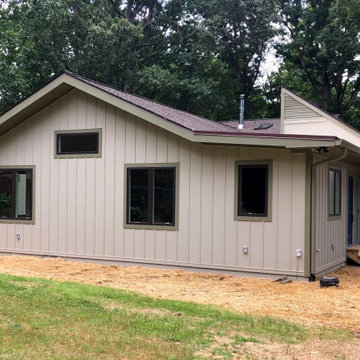
Just add landscaping!
Foto på ett stort amerikanskt allrum med öppen planlösning, med beige väggar, mörkt trägolv, en väggmonterad TV och brunt golv
Foto på ett stort amerikanskt allrum med öppen planlösning, med beige väggar, mörkt trägolv, en väggmonterad TV och brunt golv
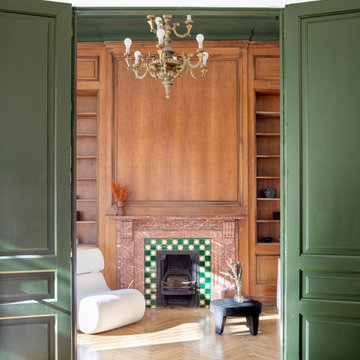
La residencia del Passeig de Gràcia, recientemente terminada, es un ejemplo de su entusiasmo por el diseño y, al mismo tiempo, de una ejecución sobria y con los pies en la tierra. El cliente, un joven profesional que viaja con frecuencia por trabajo, quería una plataforma de aterrizaje actualizada que fuera cómoda, despejada y aireada. El diseño se guió inicialmente por la chimenea y, a partir de ahí, se añadió una sutil inyección de color a juego en el techo. Centrándonos en lo esencial, los objetos de alta calidad se adquirieron en la zona y sirven tanto para cubrir las necesidades básicas como para crear abstracciones estilísticas. Los muebles, visualmente tranquilos, sutilmente texturizados y suaves, permiten que la gran arquitectura del apartamento original emane sin esfuerzo.
26 foton på grönt allrum
1