173 foton på grönt arbetsrum, med beiget golv
Sortera efter:
Budget
Sortera efter:Populärt i dag
21 - 40 av 173 foton
Artikel 1 av 3
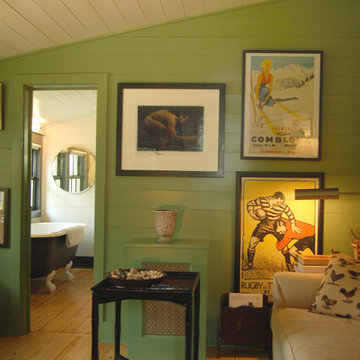
Shabby chic-inspirerad inredning av ett arbetsrum, med gröna väggar och beiget golv
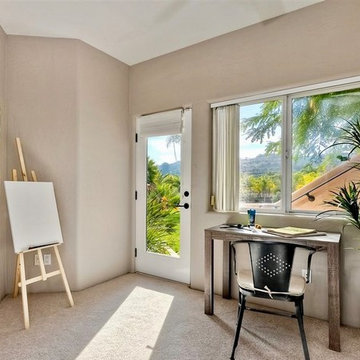
Work room - art and craft room - home staging project in N San Diego County CA - Vista hills - Jan 2019
Inspiration för ett mellanstort medelhavsstil hobbyrum, med heltäckningsmatta, ett fristående skrivbord, beiget golv och beige väggar
Inspiration för ett mellanstort medelhavsstil hobbyrum, med heltäckningsmatta, ett fristående skrivbord, beiget golv och beige väggar
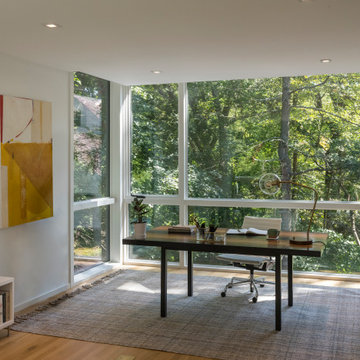
Set in the garden beside a traditional Dutch Colonial home in Wellesley, Flavin conceived this boldly modern retreat, built of steel, wood and concrete. The building is designed to engage the client’s passions for gardening, entertaining and restoring vintage Vespa scooters. The Vespa repair shop and garage are on the first floor. The second floor houses a home office and veranda. On top is a roof deck with space for lounging and outdoor dining, surrounded by a vegetable garden in raised planters. The structural steel frame of the building is left exposed; and the side facing the public side is draped with a mahogany screen that creates privacy in the building and diffuses the dappled light filtered through the trees. Photo by: Peter Vanderwarker Photography
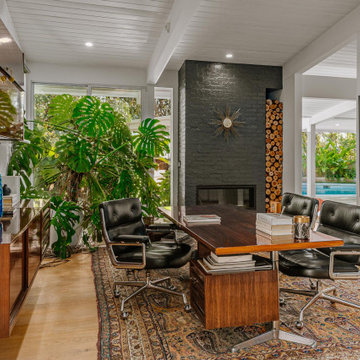
Foto på ett mellanstort 60 tals arbetsrum, med ljust trägolv, en bred öppen spis, en spiselkrans i tegelsten, ett fristående skrivbord, vita väggar och beiget golv

Bild på ett stort vintage arbetsrum, med ett bibliotek, heltäckningsmatta, beiget golv och bruna väggar
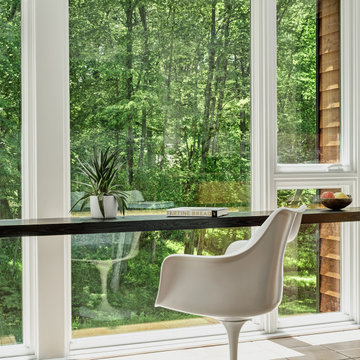
Time had stood still at this 1970s ranch in Armonk when the owners invited us to collaborate with them to transform it into a modern, light-filled home for their young family. The budget was lean, so economy was a primary consideration for every design decision. The challenge was to identify the modest home’s virtues – vaulted ceilings and a lovely backyard – and accentuate them by strategically optimizing available funds.
We were tasked with rectifying a dysfunctional interior stair, connecting to the outdoors with new large windows, and updating the exterior. We focused our attention on a finite set of architectural moves which would have the biggest impact and improve our clients’ daily experience of the home. Detailing was kept simple, using common grade materials and standard components. All exterior walls were revamped with new windows and siding. Although these materials were not particularly costly, thoughtful layout of boards, battens, and openings produced a cohesive, rigorous composition at each facade.
Since the budget would not cover the homeowners’ complete wish list, some items were bracketed for subsequent phases. The challenge was to establish a framework that would allow future work – including a new roof and kitchen renovation – to proceed smoothly.
The homeowners, both scientists, were enthusiastic collaborators, contributing their outstanding design sensibilities to selection of fixtures and finishes. Construction ended just in time for the arrival of their baby – and with that, the transformation of their family home was complete.
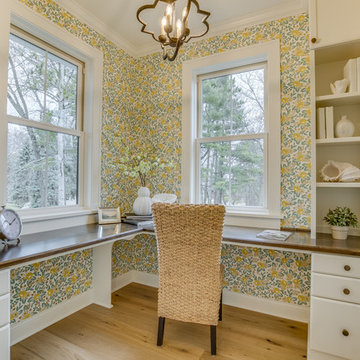
Home office with built ins and a great view - Photo by Sky Definition
Inspiration för mellanstora lantliga hemmabibliotek, med ljust trägolv, ett inbyggt skrivbord, beiget golv och flerfärgade väggar
Inspiration för mellanstora lantliga hemmabibliotek, med ljust trägolv, ett inbyggt skrivbord, beiget golv och flerfärgade väggar
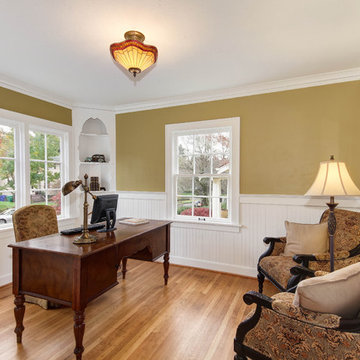
Photo by Doug Gorsline, Ash Creek Photo.
Inspiration för ett vintage arbetsrum, med mellanmörkt trägolv, ett fristående skrivbord och beiget golv
Inspiration för ett vintage arbetsrum, med mellanmörkt trägolv, ett fristående skrivbord och beiget golv
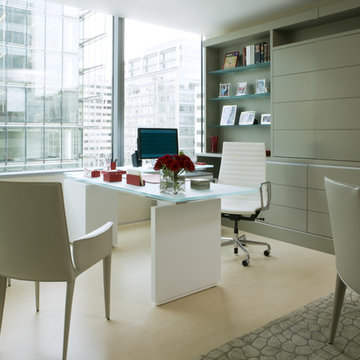
Inspiration för mellanstora moderna arbetsrum, med beige väggar, ett fristående skrivbord, beiget golv och ljust trägolv
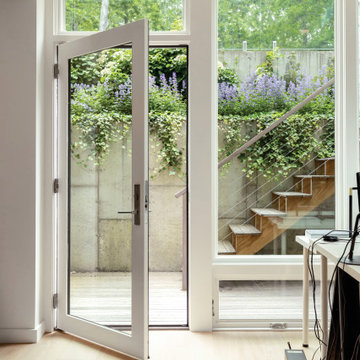
To achieve the family’s desired indoor/outdoor lifestyle, plenty of openings throughout the home were ensured and fitted with windows and doors from the Marvin Signature Ultimate collection. "Marvin understands the kind of rigor and tolerance needed for prefab designs," says Jake Wright of Turkel Design, "and their windows hold in heat in the winter and allow cooling in the summer, reducing energy use."
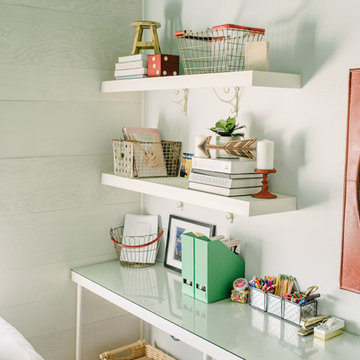
Photo by Drew Schrimsher.
Exempel på ett klassiskt hobbyrum, med vita väggar, heltäckningsmatta, ett fristående skrivbord och beiget golv
Exempel på ett klassiskt hobbyrum, med vita väggar, heltäckningsmatta, ett fristående skrivbord och beiget golv
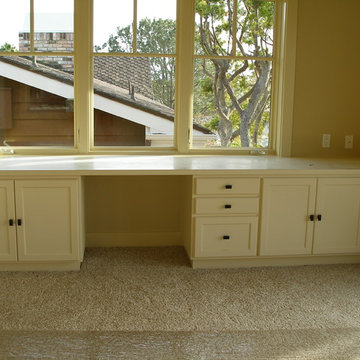
Bild på ett mellanstort vintage hemmabibliotek, med gula väggar, heltäckningsmatta, ett inbyggt skrivbord och beiget golv
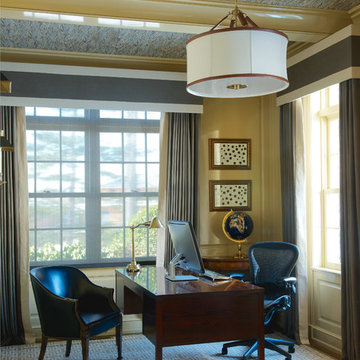
Men's home office. Photo: Jane Beiles
Idéer för vintage arbetsrum, med gula väggar, heltäckningsmatta, ett fristående skrivbord och beiget golv
Idéer för vintage arbetsrum, med gula väggar, heltäckningsmatta, ett fristående skrivbord och beiget golv
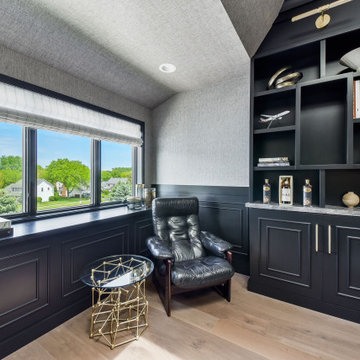
Our artisans are masters of all things millwork, and applied molding is no exception.
This Oak Brook office we created with @charlestonbuilding shows off the luxurious feel applied molding brings to a space!
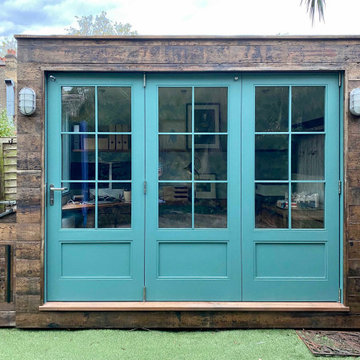
With both parents in this Chiswick family working from home for the foreseeable future, there was an urgent need to create more space as the home office wasn’t big enough for the two of them. So the simple solution was to create a garden office - one that embraced the outoors but which was also within easy reach of the kitchen for a coffee top up.
Reclaimed cladding was used externally to give the office a weathered look, whilst colourful wallpaper and painted doors helped to brighten the space and make it feel more homely. Re-used laboratory worktops form the desk and shelves, and vintage furniture was found for storage.
As an added extra, it was designed so that the concertina doors could open right up to view the television - suspended on an extending bracket - so that the whole family can enjoy movies and sport outside in the summer months.
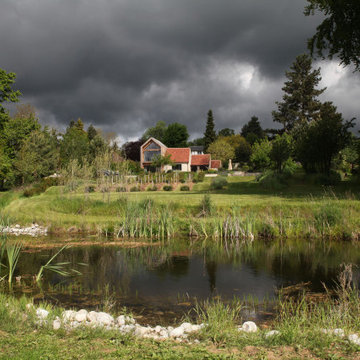
Rénovation et extension d'un ensemble de granges pour la création d'un bureau à domicile
Inspiration för ett mellanstort funkis hemmastudio, med vita väggar, kalkstensgolv, ett fristående skrivbord och beiget golv
Inspiration för ett mellanstort funkis hemmastudio, med vita väggar, kalkstensgolv, ett fristående skrivbord och beiget golv
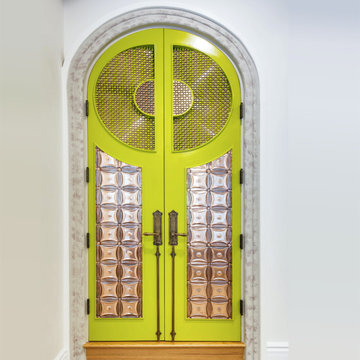
“Some people look for a beautiful place, others make a place beautiful.” ~Hazrat Inayat Khan
.
I love to challenge my skills and creativity with custom designs and intricate projects. My inspirations for these interior doors and shutters came from the fine details and antique style of French architecture, and the intricate wood carvings and bold colors found in Morocco. They took roughly 3 months to complete, and are a hefty 4” thick and around 200lbs per door.
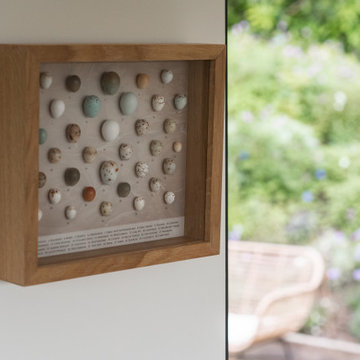
The brief for this garden office was for a feeling of calm and to capture the light as well as including the beautiful garden that surrounded it. It allows the worker enjoyment of 360 degree views of skies, trees and plants, but also offers a spot to reflect quietly in the sofa area.
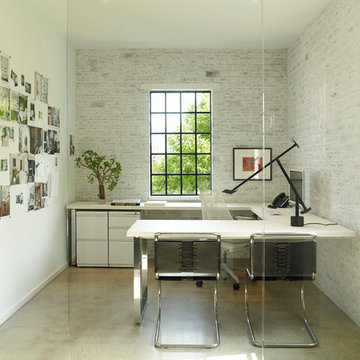
Inspiration för stora moderna hemmastudior, med vita väggar, betonggolv, ett fristående skrivbord och beiget golv
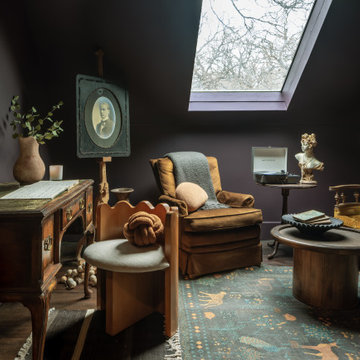
A teenage girl's room thats a departure from the ordinary. This space was meticulously crafted to capture her love for music, museums, literature, and moments of quiet contemplation. Our design journey took us on a quest to create a space that not only exudes a moody atmosphere but also serves as a haven for relaxation, study, and cherished gatherings with friends.
173 foton på grönt arbetsrum, med beiget golv
2